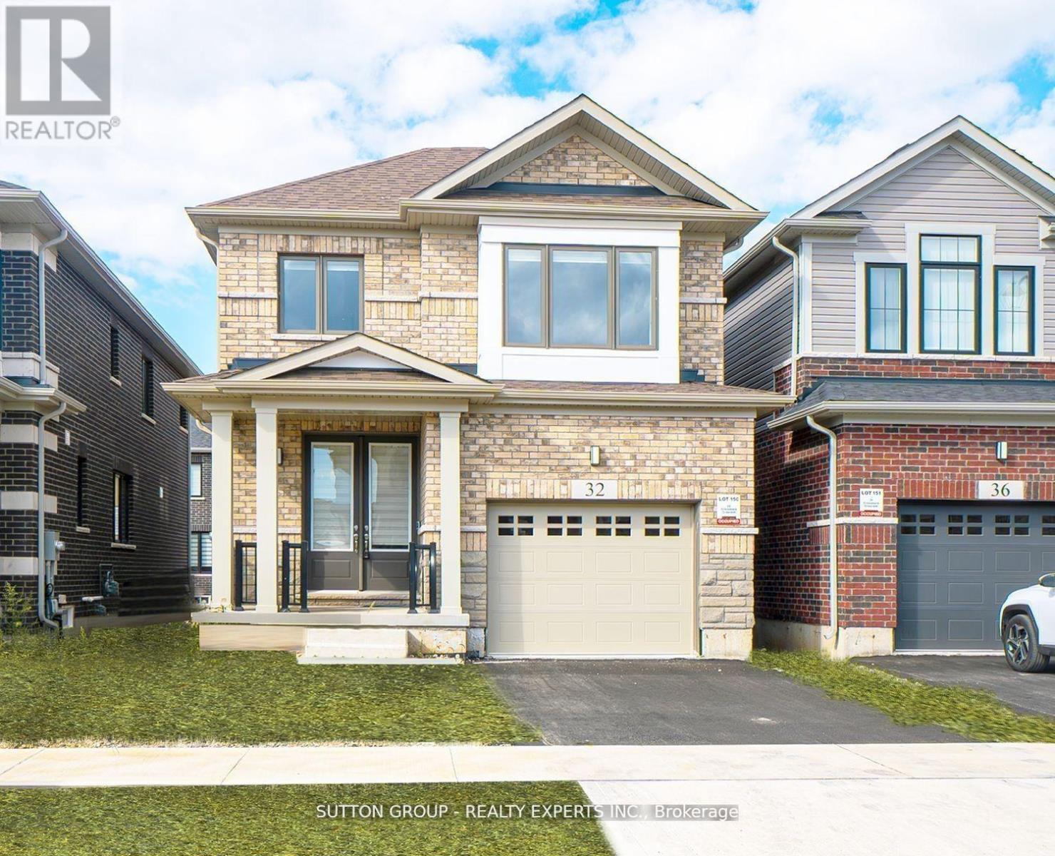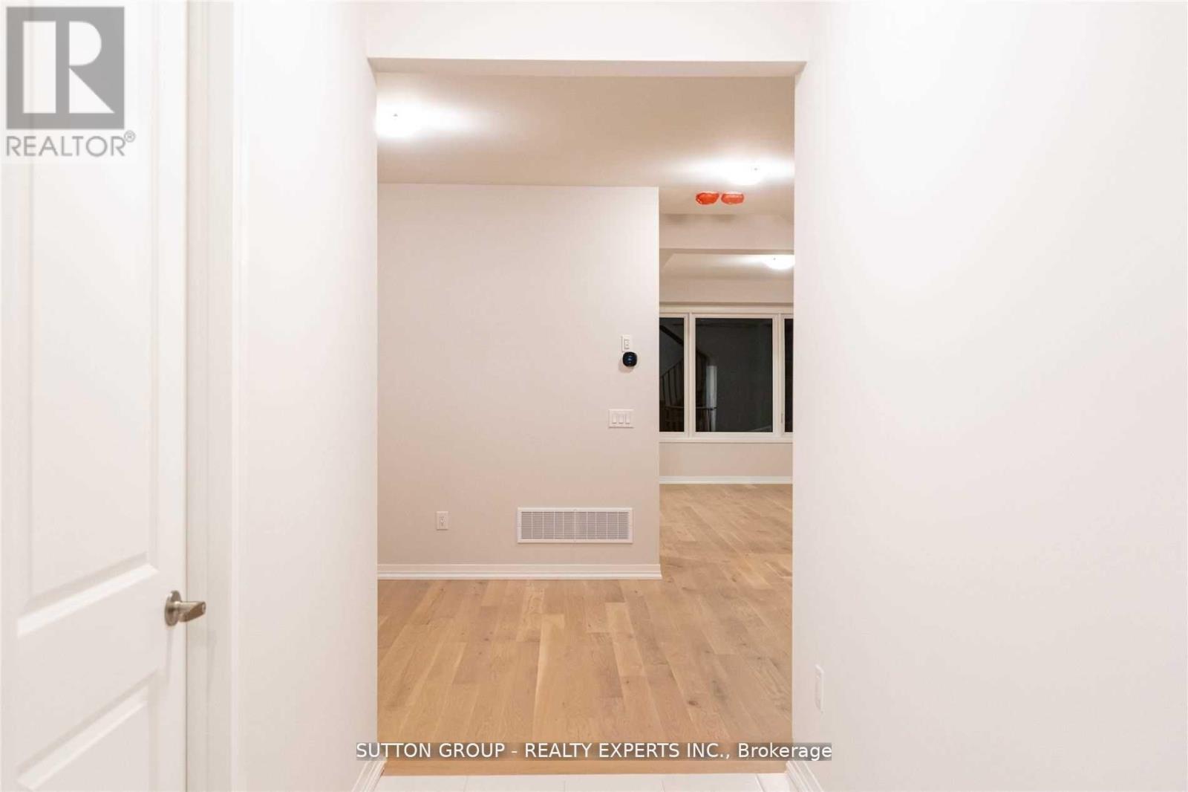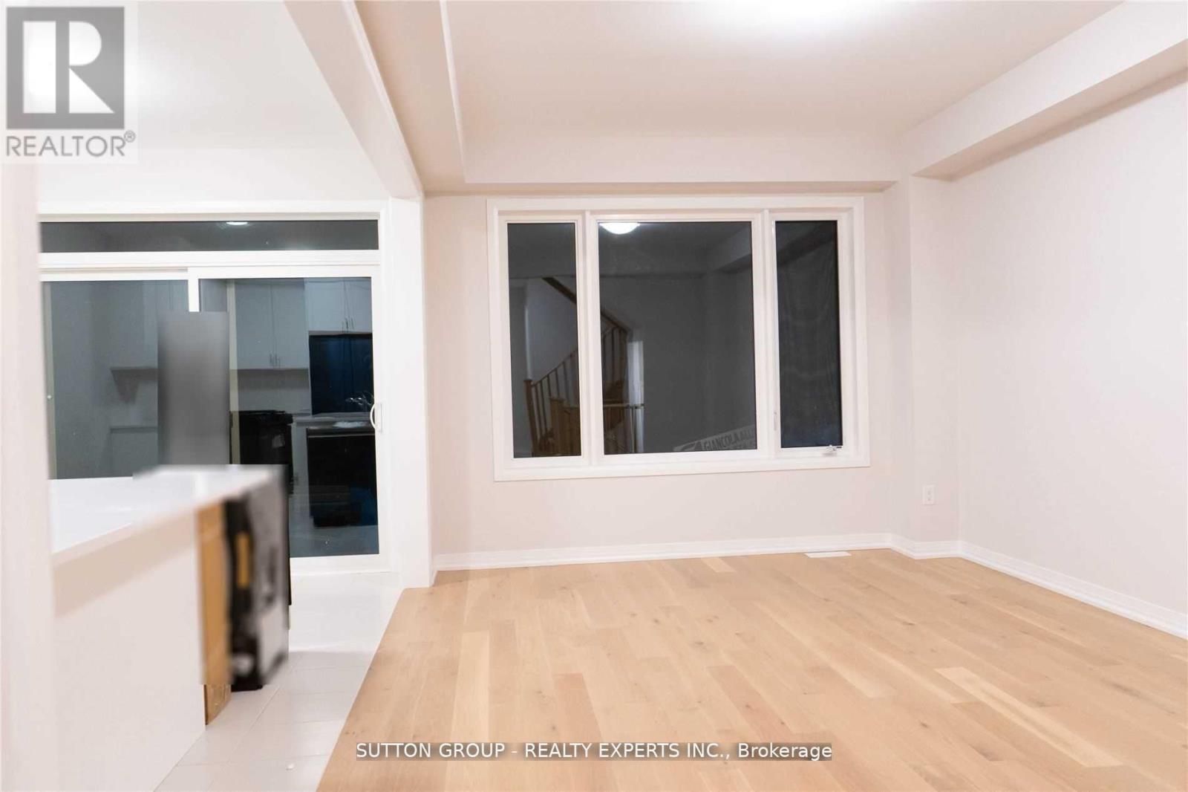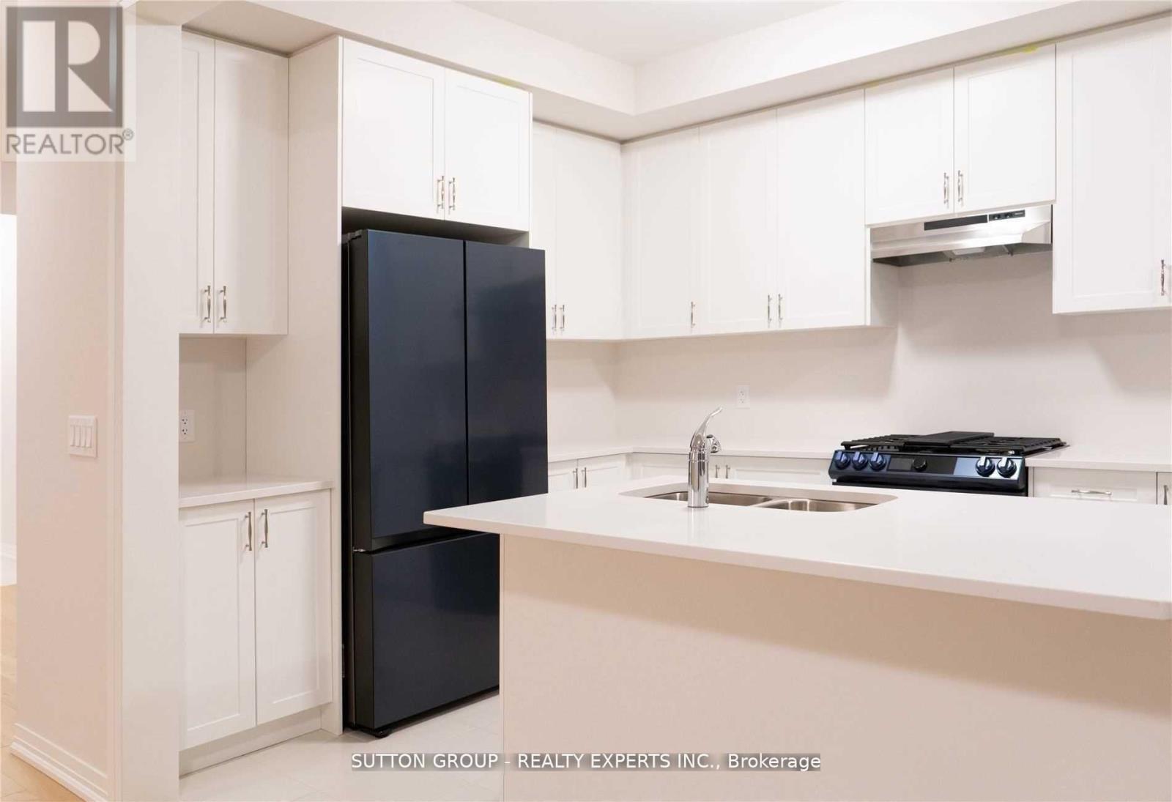32 Crossmore Crescent Cambridge, Ontario N1S 0C7
$949,000
Welcome to this charming detached home located in westwood village area of cambridge with four bedrooms and three bathrooms, situated in a quiet residential area. Hardwood floors are found on the main floor. The house has a formal living and dining room and an amazing open-concept layout. A comfortable family space to make memories. With its breakfast counter, quartz countertops, stainless steel appliances, and plenty of storage space, the gourmet kitchen is a chef's dream come true. Here, you can let your culinary imagination run wild. Breakfast Area with Patio Walk-Out. The main bedroom has a walk-in closet and a five-piece Ensuite bathroom on the second floor. All of the upstairs bathrooms include double sinks and gorgeous tiling. Enough closet space. Laundry is on 2nd Floor. (id:61852)
Open House
This property has open houses!
1:00 pm
Ends at:4:00 pm
Property Details
| MLS® Number | X12103951 |
| Property Type | Single Family |
| ParkingSpaceTotal | 2 |
Building
| BathroomTotal | 3 |
| BedroomsAboveGround | 4 |
| BedroomsTotal | 4 |
| Age | 0 To 5 Years |
| Appliances | Blinds, Dishwasher, Dryer, Humidifier, Stove, Washer, Water Softener, Refrigerator |
| BasementDevelopment | Unfinished |
| BasementType | N/a (unfinished) |
| ConstructionStyleAttachment | Detached |
| CoolingType | Central Air Conditioning |
| ExteriorFinish | Brick |
| FlooringType | Hardwood, Ceramic, Carpeted |
| HalfBathTotal | 1 |
| HeatingFuel | Natural Gas |
| HeatingType | Forced Air |
| StoriesTotal | 2 |
| SizeInterior | 2000 - 2500 Sqft |
| Type | House |
| UtilityWater | Municipal Water |
Parking
| Garage |
Land
| Acreage | No |
| Sewer | Sanitary Sewer |
| SizeDepth | 98 Ft ,7 In |
| SizeFrontage | 29 Ft ,7 In |
| SizeIrregular | 29.6 X 98.6 Ft |
| SizeTotalText | 29.6 X 98.6 Ft |
Rooms
| Level | Type | Length | Width | Dimensions |
|---|---|---|---|---|
| Second Level | Primary Bedroom | 3.87 m | 3.87 m | 3.87 m x 3.87 m |
| Second Level | Bedroom 2 | 3.12 m | 4.48 m | 3.12 m x 4.48 m |
| Second Level | Bedroom 3 | 3.26 m | 3.7 m | 3.26 m x 3.7 m |
| Second Level | Bedroom 4 | 2.82 m | 3.5 m | 2.82 m x 3.5 m |
| Main Level | Living Room | 3.34 m | 5.2 m | 3.34 m x 5.2 m |
| Main Level | Dining Room | 4.1 m | 3.34 m | 4.1 m x 3.34 m |
| Main Level | Family Room | Measurements not available | ||
| Main Level | Kitchen | 3.16 m | 3.34 m | 3.16 m x 3.34 m |
| Main Level | Eating Area | 3.16 m | 2.74 m | 3.16 m x 2.74 m |
https://www.realtor.ca/real-estate/28215291/32-crossmore-crescent-cambridge
Interested?
Contact us for more information
Dalwinder Singh Saggu
Salesperson
60 Gillingham Drive #400
Brampton, Ontario L6X 0Z9

















