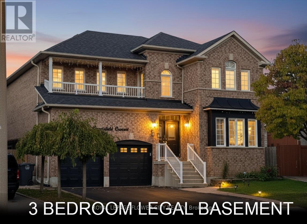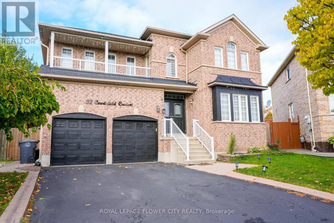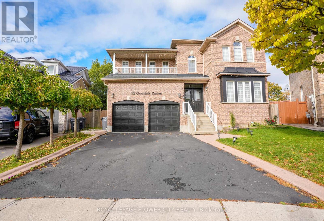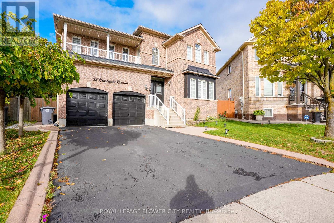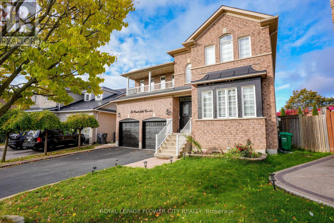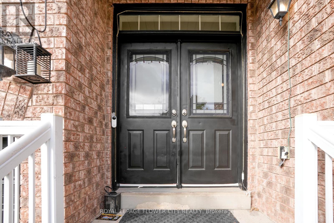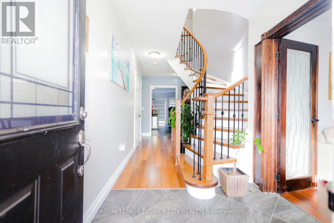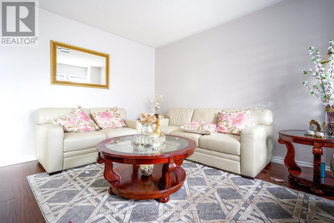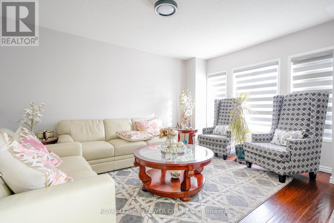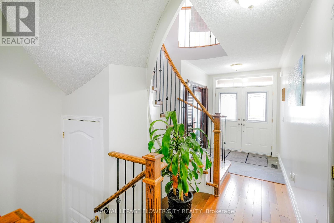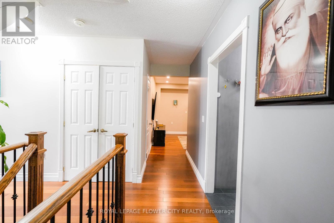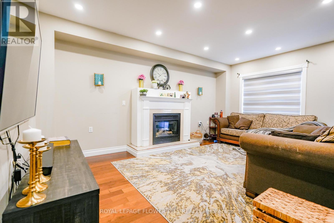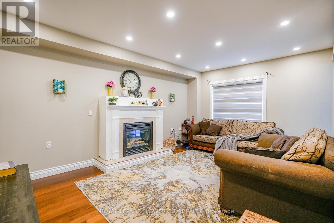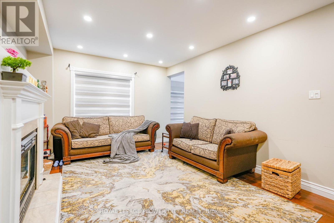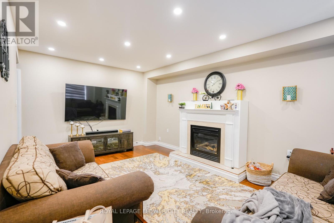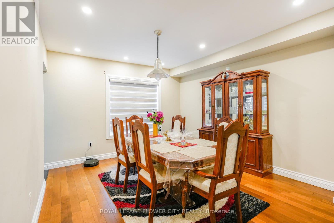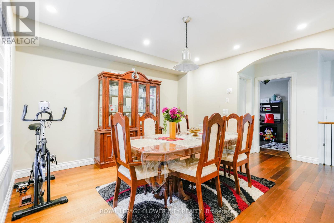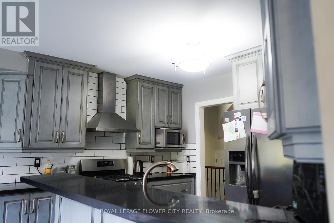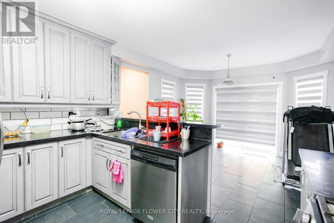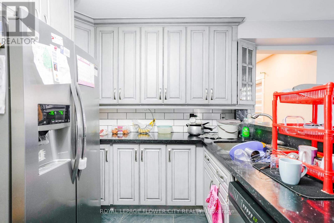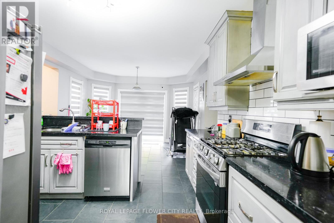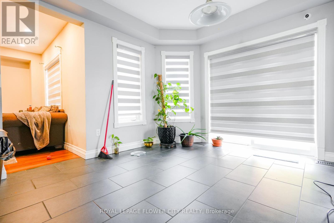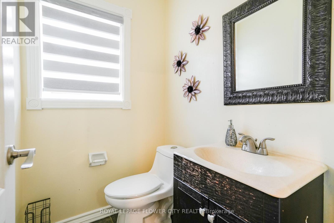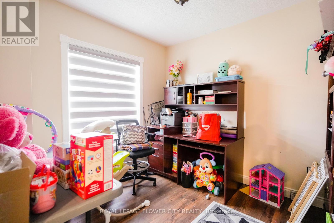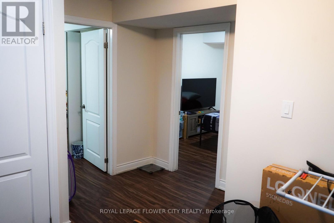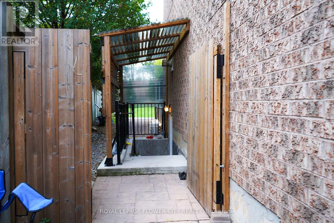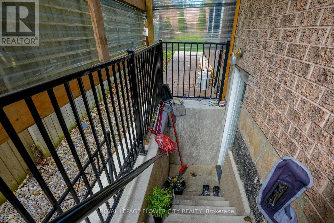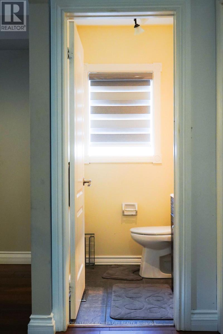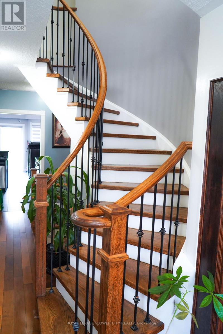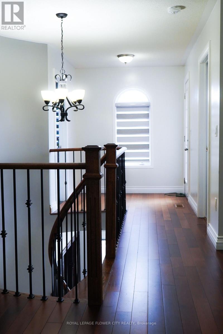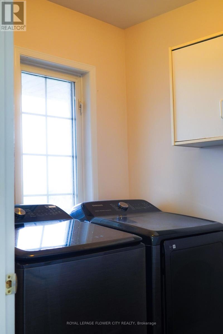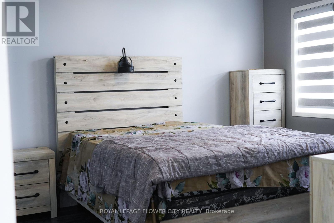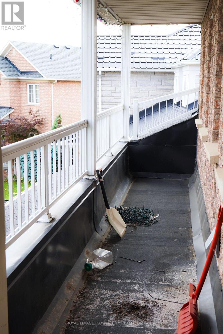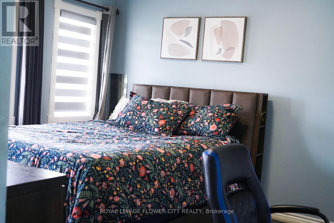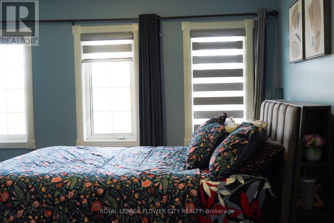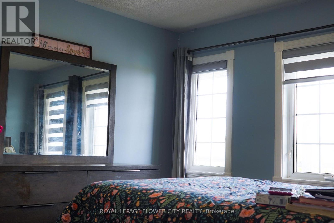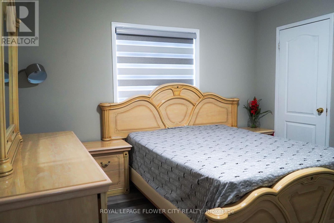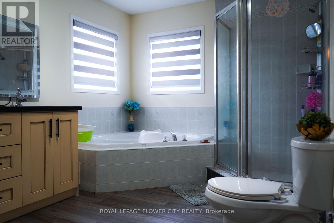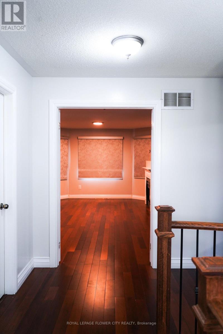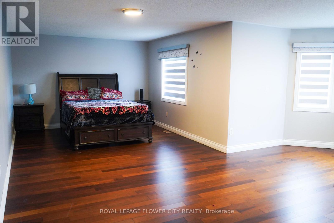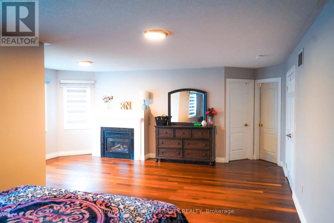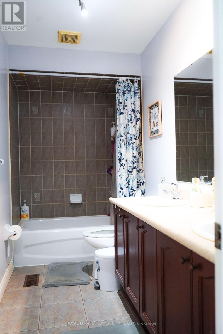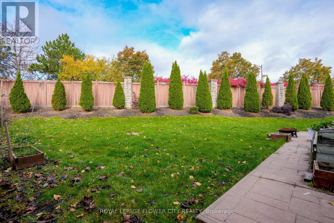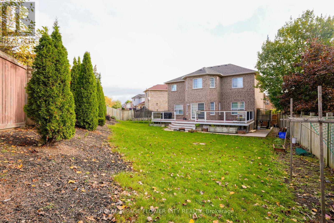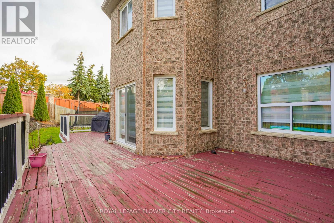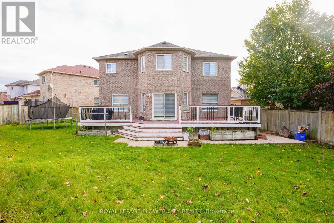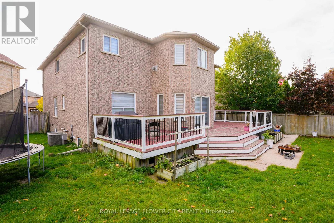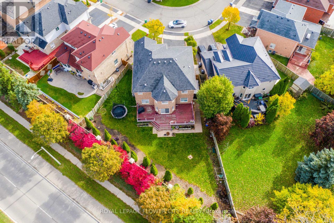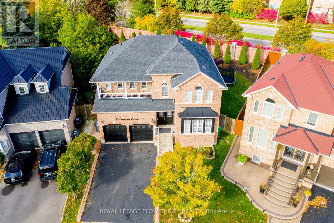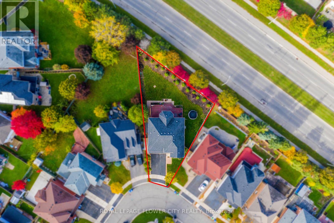7 Bedroom
5 Bathroom
2500 - 3000 sqft
Fireplace
Central Air Conditioning
Forced Air
$1,400,000
Pride Of Ownership !! This is beautiful Castle-style home offers 2850 Sqft 4 Bdrm Executive Home, On A Premium Pie Shaped Lot Widening To 116Ft At Rear. Upgraded Trim, Moulding And Flooring Throughout All Rooms, Potlights In Dining/Family Rooms, Main Level Home Office, Newer Kitchen And Ensuite Cabinetry, And A Warm And Cozy Fireplace In The Master Bedroom. Convenient 2nd Floor Laundry. LEGAL FINISHED BASEMENT APARTMENT offers 3 Bedrooms 2 full washroom , a full kitchen , separate Laundry and separate entrance. With tank less water heater. This home blends luxury, practical and charming layout. It truly shows even fantastic in person than in pictures. (id:61852)
Property Details
|
MLS® Number
|
W12476671 |
|
Property Type
|
Single Family |
|
Community Name
|
Fletcher's Meadow |
|
AmenitiesNearBy
|
Public Transit, Hospital, Schools |
|
EquipmentType
|
Water Heater |
|
Features
|
Carpet Free, In-law Suite |
|
ParkingSpaceTotal
|
6 |
|
RentalEquipmentType
|
Water Heater |
|
Structure
|
Arena |
Building
|
BathroomTotal
|
5 |
|
BedroomsAboveGround
|
4 |
|
BedroomsBelowGround
|
3 |
|
BedroomsTotal
|
7 |
|
Amenities
|
Fireplace(s) |
|
Appliances
|
Garage Door Opener Remote(s), Central Vacuum, Water Heater, Dishwasher, Dryer, Stove, Washer, Window Coverings, Refrigerator |
|
BasementFeatures
|
Apartment In Basement, Separate Entrance |
|
BasementType
|
N/a, N/a |
|
ConstructionStyleAttachment
|
Detached |
|
CoolingType
|
Central Air Conditioning |
|
ExteriorFinish
|
Stone |
|
FireProtection
|
Alarm System, Monitored Alarm, Security System |
|
FireplacePresent
|
Yes |
|
FlooringType
|
Hardwood, Laminate, Ceramic |
|
FoundationType
|
Concrete |
|
HalfBathTotal
|
1 |
|
HeatingFuel
|
Natural Gas |
|
HeatingType
|
Forced Air |
|
StoriesTotal
|
2 |
|
SizeInterior
|
2500 - 3000 Sqft |
|
Type
|
House |
|
UtilityWater
|
Municipal Water |
Parking
Land
|
Acreage
|
No |
|
LandAmenities
|
Public Transit, Hospital, Schools |
|
Sewer
|
Sanitary Sewer |
|
SizeDepth
|
152 Ft |
|
SizeFrontage
|
34 Ft ,2 In |
|
SizeIrregular
|
34.2 X 152 Ft |
|
SizeTotalText
|
34.2 X 152 Ft|under 1/2 Acre |
Rooms
| Level |
Type |
Length |
Width |
Dimensions |
|
Second Level |
Primary Bedroom |
7.52 m |
3.66 m |
7.52 m x 3.66 m |
|
Second Level |
Bedroom 2 |
3.81 m |
3.66 m |
3.81 m x 3.66 m |
|
Second Level |
Bedroom 3 |
3.66 m |
3.66 m |
3.66 m x 3.66 m |
|
Second Level |
Bedroom 4 |
3.5 m |
2.95 m |
3.5 m x 2.95 m |
|
Second Level |
Laundry Room |
1.83 m |
1.52 m |
1.83 m x 1.52 m |
|
Basement |
Primary Bedroom |
3.35 m |
3.67 m |
3.35 m x 3.67 m |
|
Basement |
Bedroom 2 |
3.04 m |
3.04 m |
3.04 m x 3.04 m |
|
Basement |
Bedroom 3 |
3.35 m |
3.04 m |
3.35 m x 3.04 m |
|
Main Level |
Living Room |
4.57 m |
3.66 m |
4.57 m x 3.66 m |
|
Main Level |
Dining Room |
3.96 m |
3.66 m |
3.96 m x 3.66 m |
|
Main Level |
Kitchen |
6.25 m |
3.81 m |
6.25 m x 3.81 m |
|
Main Level |
Family Room |
5.18 m |
3.66 m |
5.18 m x 3.66 m |
|
Main Level |
Office |
2.95 m |
2.74 m |
2.95 m x 2.74 m |
https://www.realtor.ca/real-estate/29020831/32-courtsfield-crescent-brampton-fletchers-meadow-fletchers-meadow
