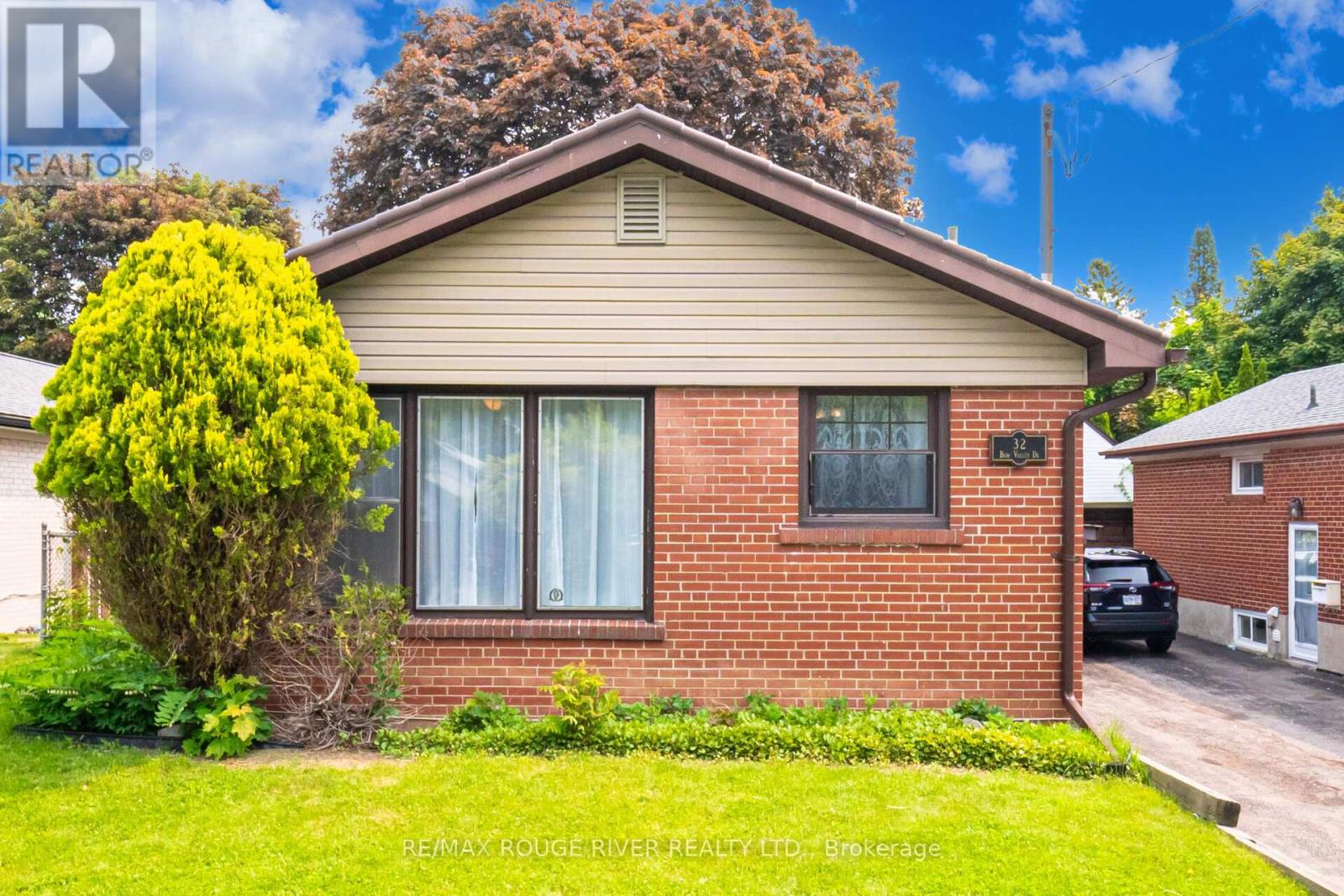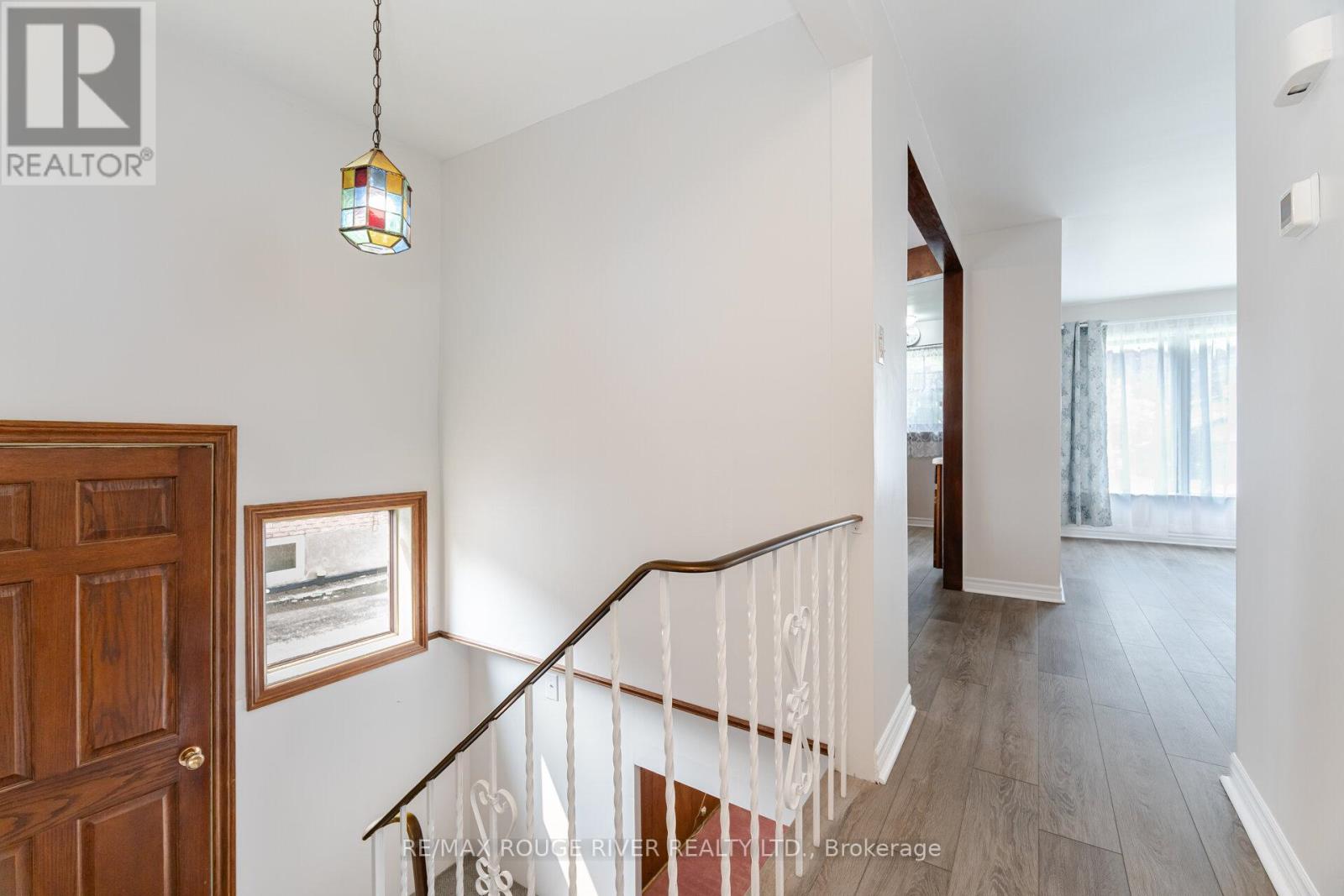32 Bow Valley Drive Toronto, Ontario M1G 3J6
$799,900
Fabulous Opportunity to own a detached bungalow in a family friendly neighborhood! Lovingly maintained by the original owner this home has been updated with new hardwood look vinyl flooring, baseboards, stainless steel appliances, plumbing, gas line, metal roof and shingles, eavestroughs, downspouts and paint. The very functional layout has an eat-in kitchen, bright living room and 3 bedrooms with a walk-out to a large deck overlooking a private treed backyard. The basement has above grade windows and a side entrance that allows for the potential of an in-law apartment. Very convenient location. Steps to shopping, public transit, top-rated schools, large public library, Centennial College and The University of Toronto, hospital, golf and a major hwy. (id:61852)
Property Details
| MLS® Number | E12195014 |
| Property Type | Single Family |
| Neigbourhood | Scarborough |
| Community Name | Morningside |
| AmenitiesNearBy | Golf Nearby, Hospital, Park, Public Transit, Place Of Worship |
| ParkingSpaceTotal | 4 |
| Structure | Shed |
Building
| BathroomTotal | 1 |
| BedroomsAboveGround | 3 |
| BedroomsTotal | 3 |
| Appliances | Water Heater, Water Meter, Dishwasher, Dryer, Freezer, Microwave, Hood Fan, Stove, Washer, Window Coverings, Refrigerator |
| ArchitecturalStyle | Bungalow |
| BasementDevelopment | Finished |
| BasementType | N/a (finished) |
| ConstructionStyleAttachment | Detached |
| CoolingType | Central Air Conditioning |
| ExteriorFinish | Brick |
| FireProtection | Smoke Detectors |
| FlooringType | Vinyl, Carpeted, Concrete, Tile |
| FoundationType | Block |
| HeatingFuel | Natural Gas |
| HeatingType | Forced Air |
| StoriesTotal | 1 |
| SizeInterior | 700 - 1100 Sqft |
| Type | House |
| UtilityWater | Municipal Water |
Parking
| Carport | |
| No Garage |
Land
| Acreage | No |
| FenceType | Fenced Yard |
| LandAmenities | Golf Nearby, Hospital, Park, Public Transit, Place Of Worship |
| Sewer | Sanitary Sewer |
| SizeDepth | 125 Ft |
| SizeFrontage | 40 Ft |
| SizeIrregular | 40 X 125 Ft |
| SizeTotalText | 40 X 125 Ft |
| ZoningDescription | Rd*101) |
Rooms
| Level | Type | Length | Width | Dimensions |
|---|---|---|---|---|
| Basement | Recreational, Games Room | 5.94 m | 5.43 m | 5.94 m x 5.43 m |
| Basement | Laundry Room | 5.43 m | 2.07 m | 5.43 m x 2.07 m |
| Basement | Workshop | 6.04 m | 3.41 m | 6.04 m x 3.41 m |
| Main Level | Living Room | 4.13 m | 3.3 m | 4.13 m x 3.3 m |
| Main Level | Kitchen | 2.9 m | 2.62 m | 2.9 m x 2.62 m |
| Main Level | Dining Room | 2.07 m | 2.47 m | 2.07 m x 2.47 m |
| Main Level | Primary Bedroom | 3.75 m | 2.74 m | 3.75 m x 2.74 m |
| Main Level | Bedroom 2 | 2.74 m | 2.71 m | 2.74 m x 2.71 m |
| Main Level | Bedroom 3 | 3.54 m | 3.05 m | 3.54 m x 3.05 m |
Utilities
| Cable | Available |
| Electricity | Available |
| Sewer | Available |
https://www.realtor.ca/real-estate/28413683/32-bow-valley-drive-toronto-morningside-morningside
Interested?
Contact us for more information
Valerie Chubey
Salesperson
6758 Kingston Road, Unit 1
Toronto, Ontario M1B 1G8
Rob Chubey
Salesperson
6758 Kingston Road, Unit 1
Toronto, Ontario M1B 1G8














































