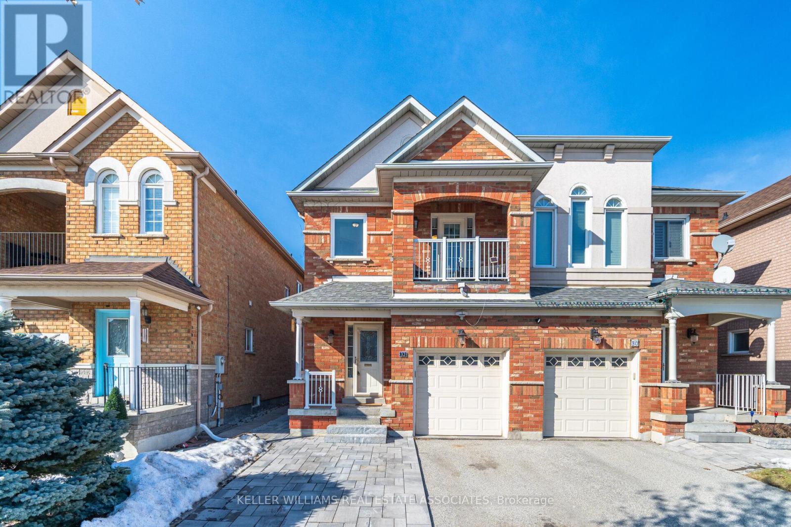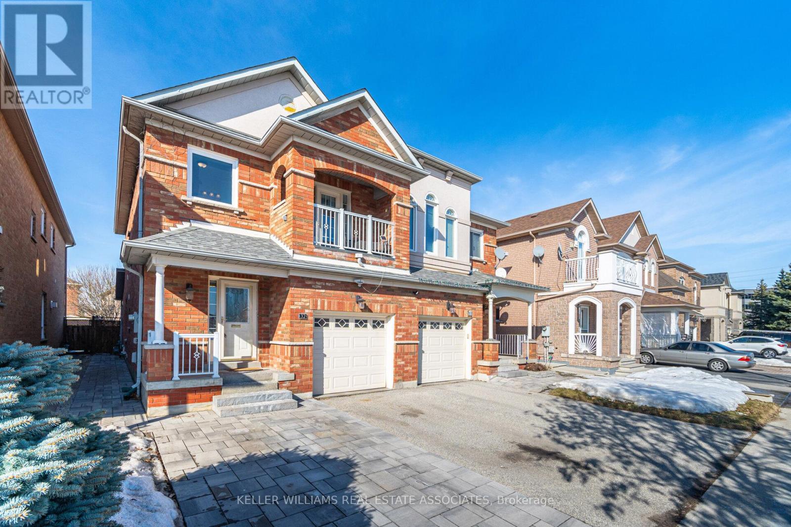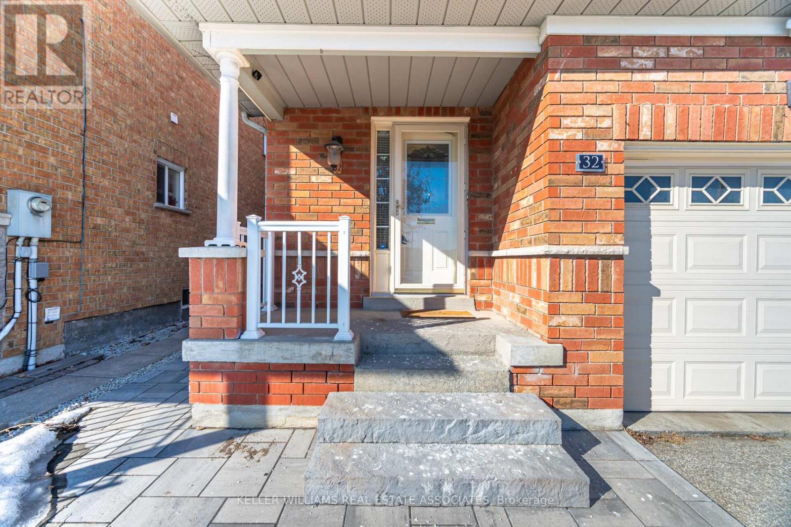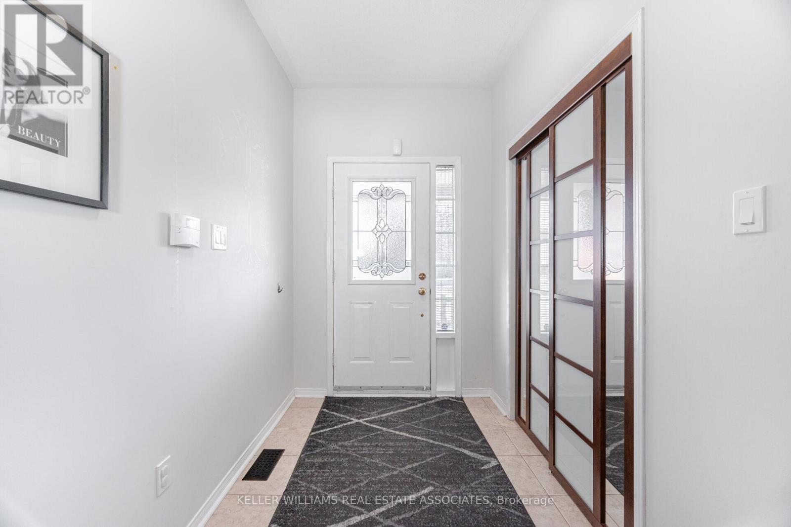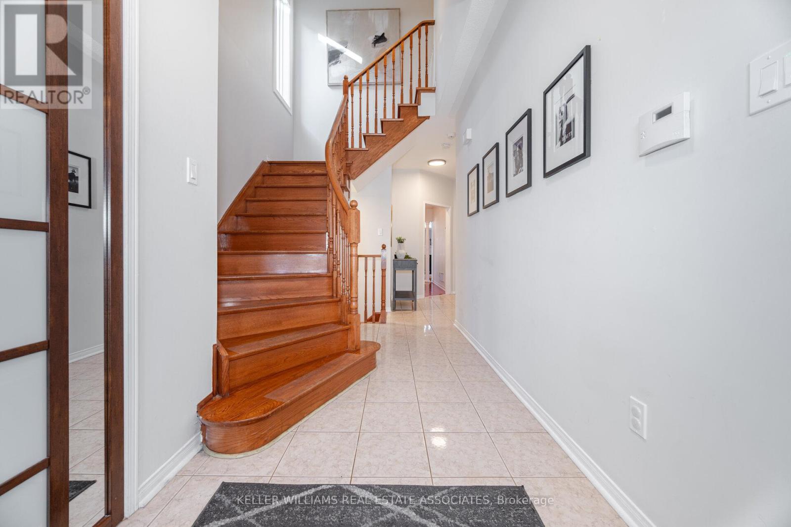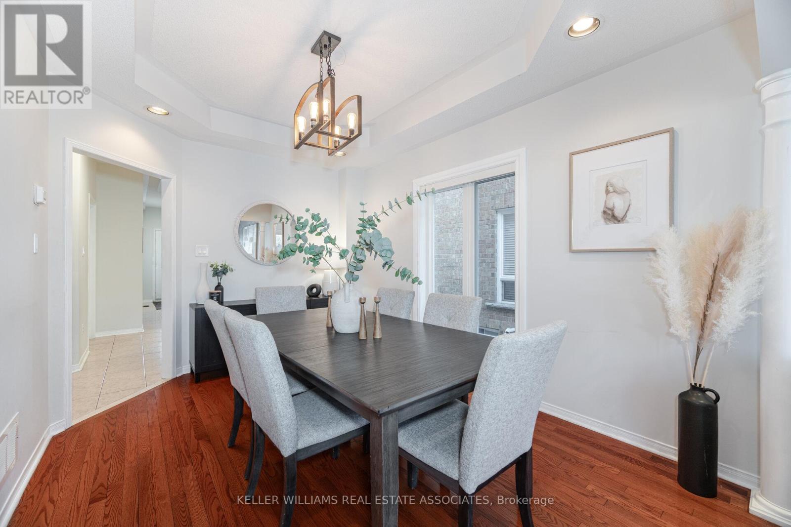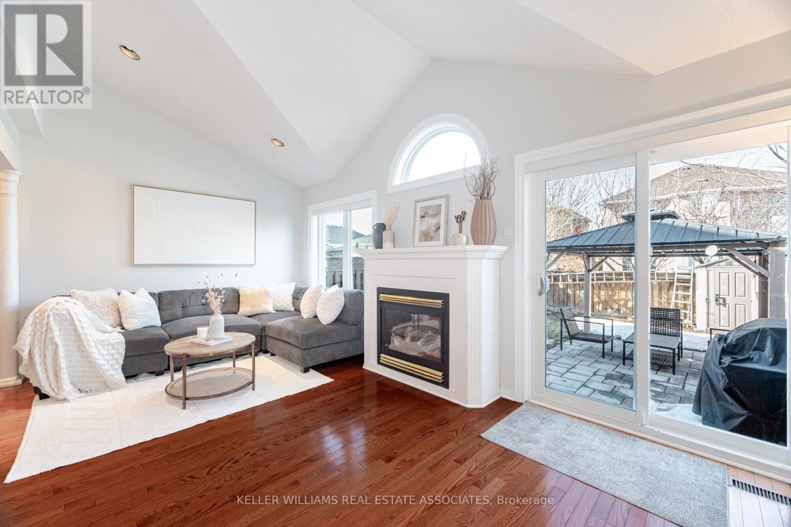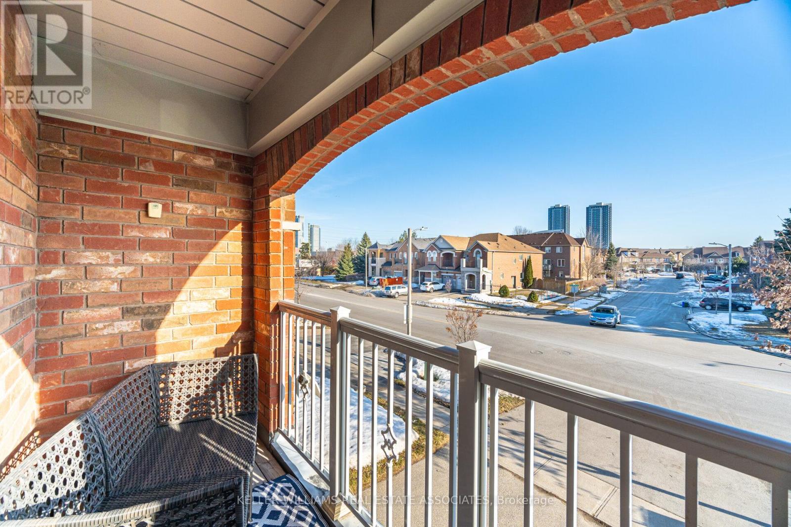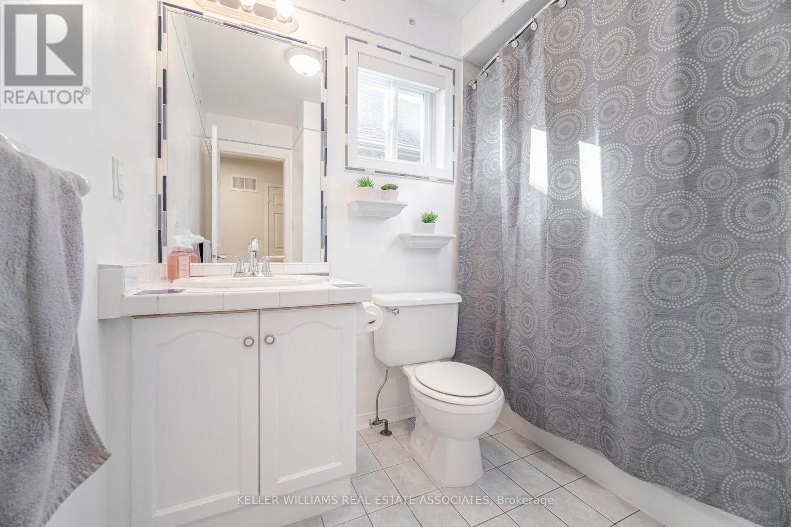32 Blue Willow Drive Vaughan, Ontario L4L 9H1
$999,900
Excellent, rarely offered semi-detached home in prime Woodbridge location close to all amenities. Perfect for first time homebuyers, young families, working professionals or emptynesters. New interlock allows for an extra parking spot. This spacious 3 bedroom home waspainted in a neutral colour throughout and has a great floor plan. The vaulted ceiling in theliving room a unique feature with a cozy gas fireplace and walk-out to backyard patio. There'sa formal dining room for family gatherings. Convenient main floor laundry room has garageaccess. The primary bedroom has a 4pc ensuite, walk-in closet and walk-out to balcony - enjoymorning coffee or a quiet read before bed. The basement has been framed for anyone looking tocomplete the lower level. New Windows recently installed. Close To Hwys, Ttc & Viva, Shops,Schools, Park, Vaughan Mills And Community Centre. Move In And Enjoy! (id:61852)
Open House
This property has open houses!
2:00 pm
Ends at:4:00 pm
Property Details
| MLS® Number | N12181181 |
| Property Type | Single Family |
| Community Name | East Woodbridge |
| Features | Carpet Free |
| ParkingSpaceTotal | 3 |
Building
| BathroomTotal | 3 |
| BedroomsAboveGround | 3 |
| BedroomsTotal | 3 |
| Appliances | Water Heater, Blinds, Dishwasher, Dryer, Stove, Washer, Window Coverings, Refrigerator |
| BasementDevelopment | Unfinished |
| BasementType | Full (unfinished) |
| ConstructionStyleAttachment | Semi-detached |
| CoolingType | Central Air Conditioning |
| ExteriorFinish | Brick |
| FireplacePresent | Yes |
| FlooringType | Hardwood, Ceramic, Parquet |
| FoundationType | Concrete |
| HalfBathTotal | 1 |
| HeatingFuel | Natural Gas |
| HeatingType | Forced Air |
| StoriesTotal | 2 |
| SizeInterior | 1500 - 2000 Sqft |
| Type | House |
| UtilityWater | Municipal Water |
Parking
| Attached Garage | |
| Garage |
Land
| Acreage | No |
| Sewer | Sanitary Sewer |
| SizeDepth | 110 Ft ,9 In |
| SizeFrontage | 24 Ft ,7 In |
| SizeIrregular | 24.6 X 110.8 Ft |
| SizeTotalText | 24.6 X 110.8 Ft |
Rooms
| Level | Type | Length | Width | Dimensions |
|---|---|---|---|---|
| Second Level | Primary Bedroom | 4.88 m | 3.51 m | 4.88 m x 3.51 m |
| Second Level | Bedroom 2 | 3.71 m | 2.95 m | 3.71 m x 2.95 m |
| Second Level | Bedroom 3 | 3.66 m | 2.72 m | 3.66 m x 2.72 m |
| Main Level | Dining Room | 4.11 m | 3.02 m | 4.11 m x 3.02 m |
| Main Level | Living Room | 3.25 m | 3.18 m | 3.25 m x 3.18 m |
| Main Level | Kitchen | 4.24 m | 2.59 m | 4.24 m x 2.59 m |
| Main Level | Eating Area | 4.01 m | 2.69 m | 4.01 m x 2.69 m |
| Main Level | Laundry Room | Measurements not available |
Interested?
Contact us for more information
Natalie Mcginley
Salesperson
7145 West Credit Ave B1 #100
Mississauga, Ontario L5N 6J7
