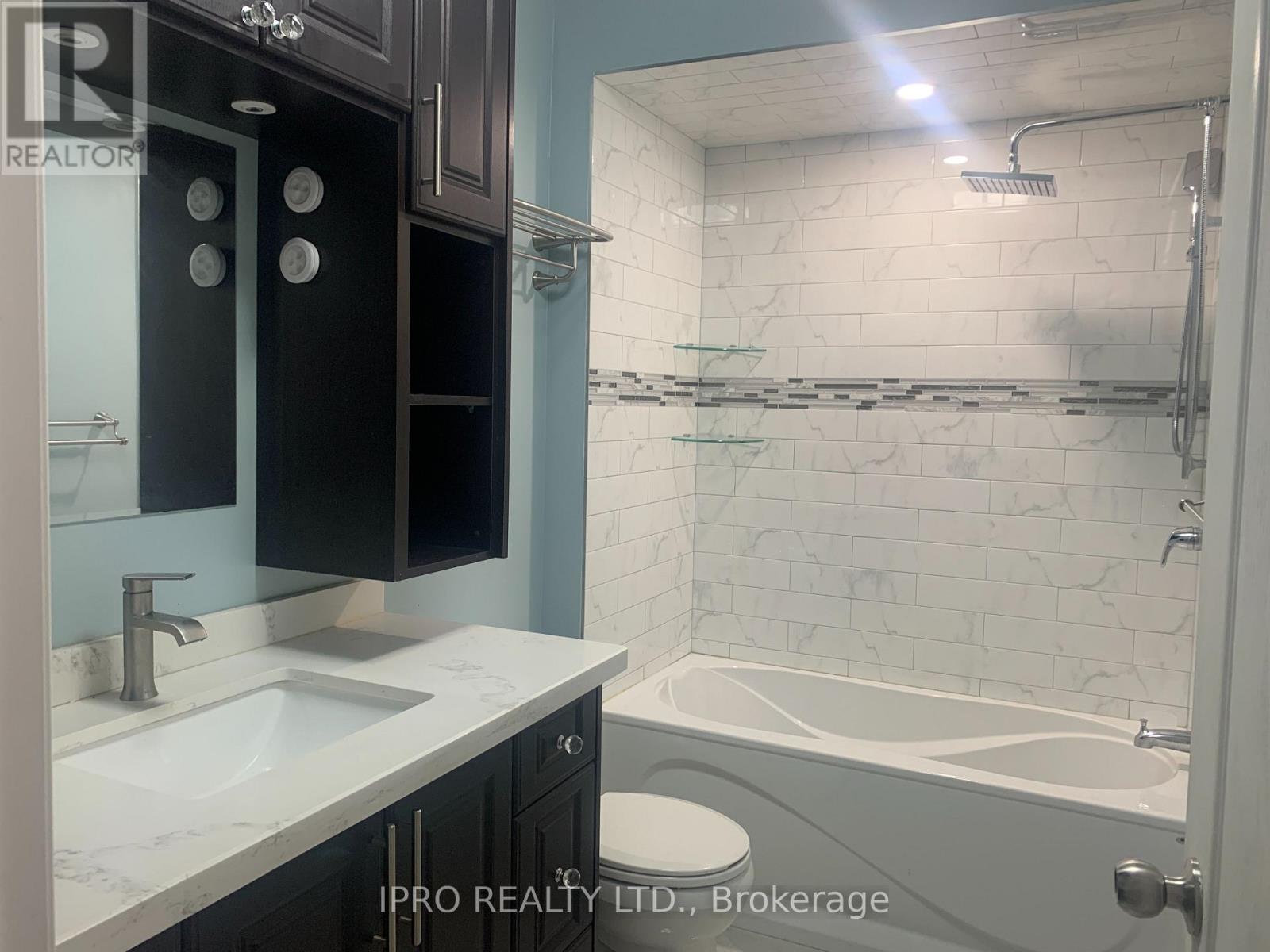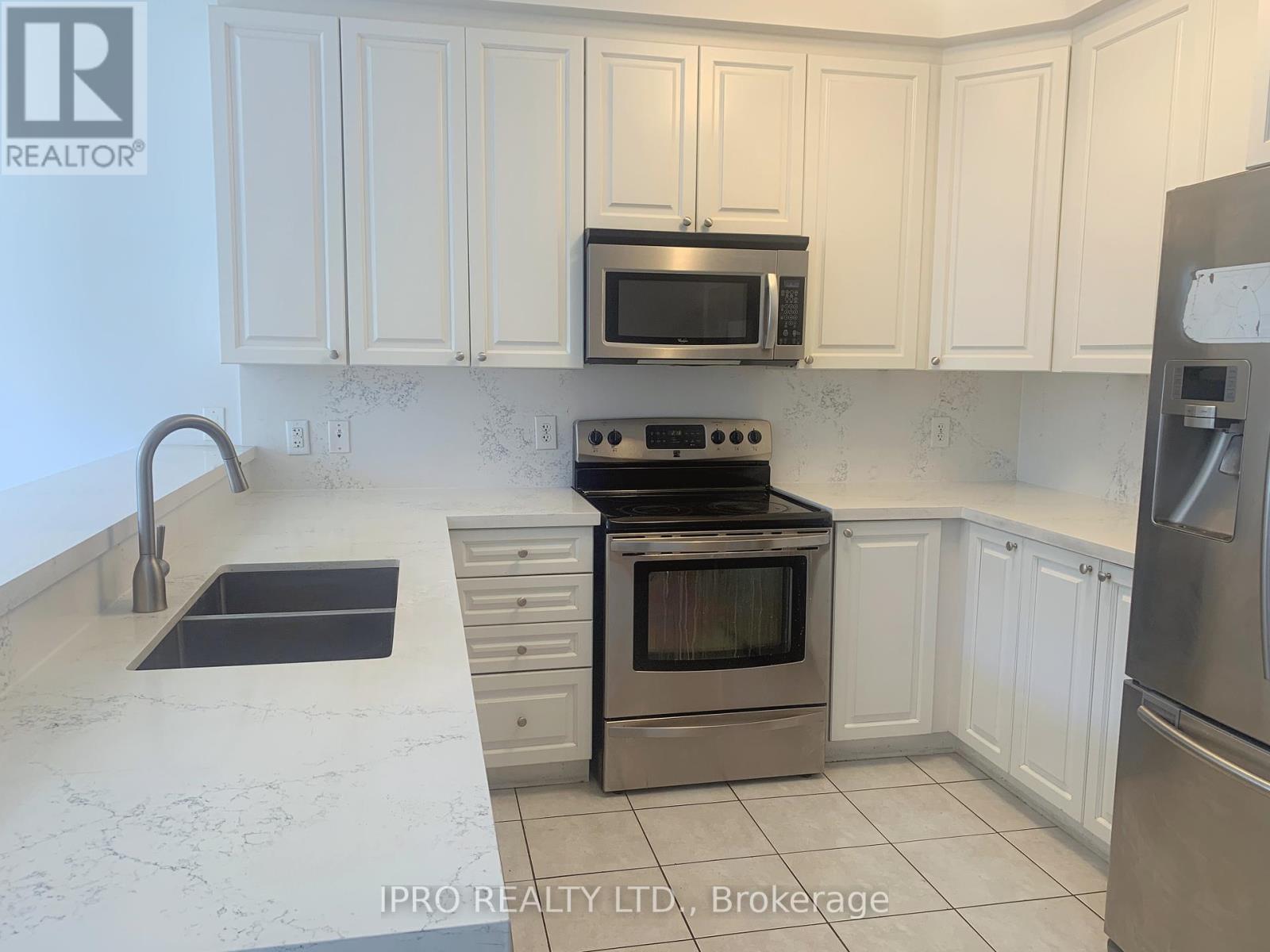32 Bergamont Road Brampton, Ontario L6Y 0R1
$3,150 Monthly
2000+ Sq.Ft Luxurious, Modern, upgraded townhome in popular Terra Cotta Village Bordering Mississauga/Brampton. Steps to transit, Close to Mavis Rd, Hwy 407/401. Gorgeous Kitchen, breakfast Bar, Quartz Counters, Extra Cabinetry, Elegant Light Fixtures, overlooking dining room with large windows. Spacious Living room with fire place and large windows. Large Primary Bedroom W/Upgraded 4Pc Ensuite, Extended Shower In Main Upper Bathroom, Potential 4th Bdrm on Lower Level With Custom 3Pc Ensuite And Walk Out. 1 Garage parking and 1 Driveway parking included. (id:61852)
Property Details
| MLS® Number | W12020170 |
| Property Type | Single Family |
| Community Name | Bram West |
| CommunityFeatures | Pet Restrictions |
| Features | In Suite Laundry, In-law Suite |
| ParkingSpaceTotal | 2 |
Building
| BathroomTotal | 4 |
| BedroomsAboveGround | 3 |
| BedroomsBelowGround | 1 |
| BedroomsTotal | 4 |
| Appliances | Water Heater |
| CoolingType | Central Air Conditioning |
| ExteriorFinish | Brick |
| FireplacePresent | Yes |
| FlooringType | Carpeted |
| HalfBathTotal | 1 |
| HeatingFuel | Natural Gas |
| HeatingType | Forced Air |
| StoriesTotal | 3 |
| SizeInterior | 1999.983 - 2248.9813 Sqft |
| Type | Row / Townhouse |
Parking
| Garage |
Land
| Acreage | No |
Rooms
| Level | Type | Length | Width | Dimensions |
|---|---|---|---|---|
| Second Level | Living Room | 6.13 m | 4.93 m | 6.13 m x 4.93 m |
| Second Level | Kitchen | 4.27 m | 2.47 m | 4.27 m x 2.47 m |
| Second Level | Dining Room | 4.27 m | 2.47 m | 4.27 m x 2.47 m |
| Third Level | Primary Bedroom | 3.97 m | 3.66 m | 3.97 m x 3.66 m |
| Third Level | Bedroom 2 | 4.51 m | 2.16 m | 4.51 m x 2.16 m |
| Third Level | Bedroom 3 | 3.2 m | 2.16 m | 3.2 m x 2.16 m |
| Ground Level | Family Room | 4.33 m | 3.99 m | 4.33 m x 3.99 m |
https://www.realtor.ca/real-estate/28026747/32-bergamont-road-brampton-bram-west-bram-west
Interested?
Contact us for more information
Saima Somani
Salesperson
30 Eglinton Ave W. #c12
Mississauga, Ontario L5R 3E7
















