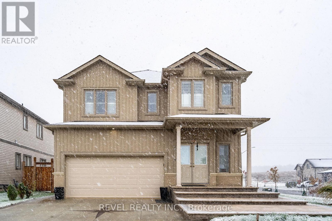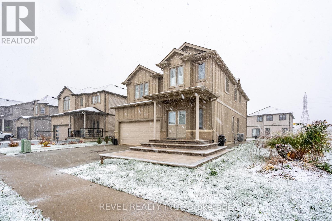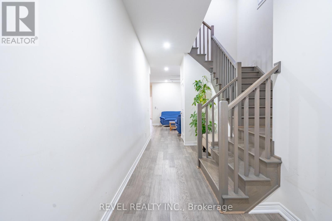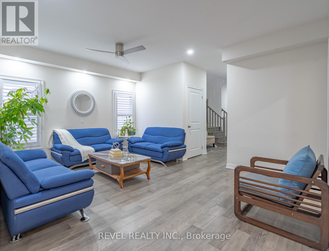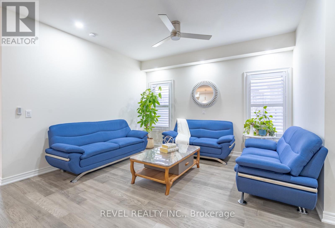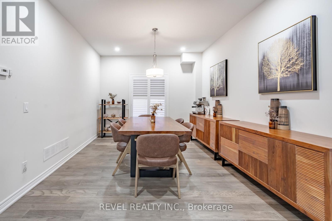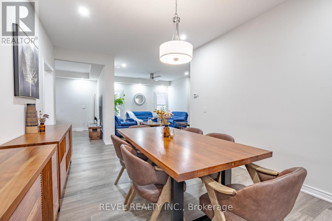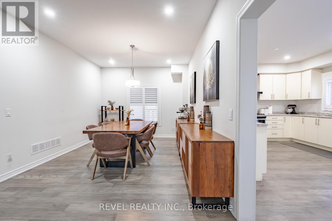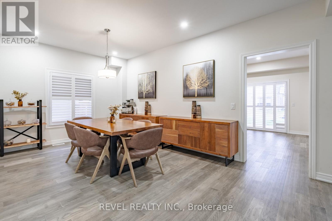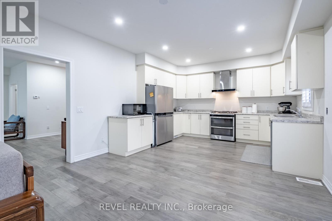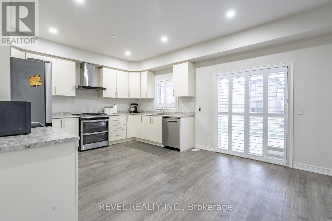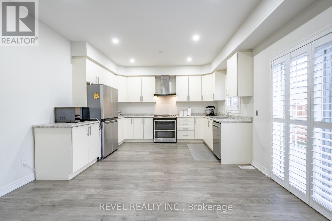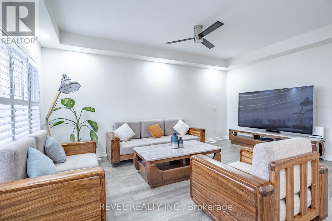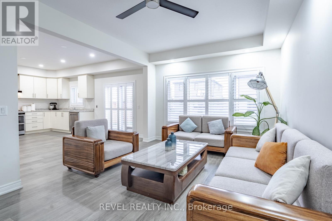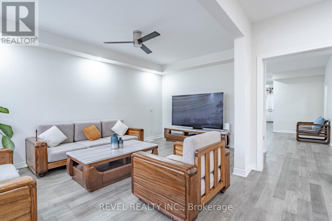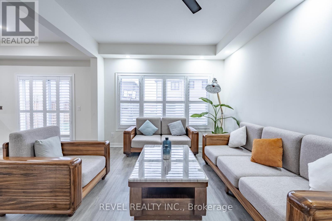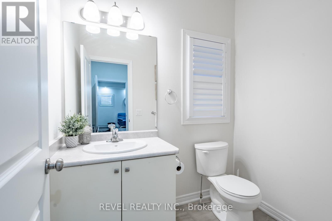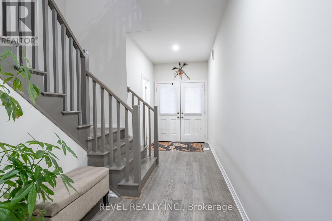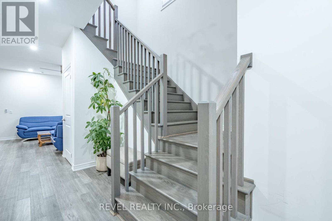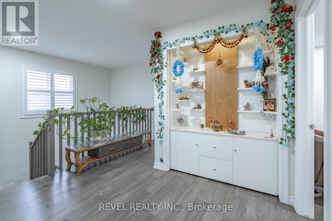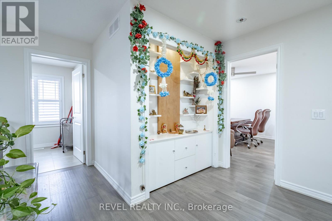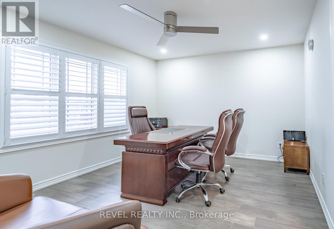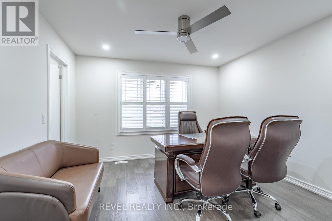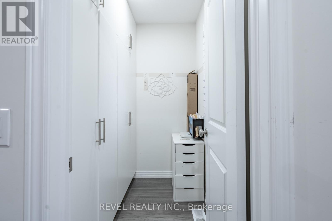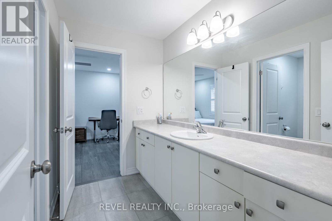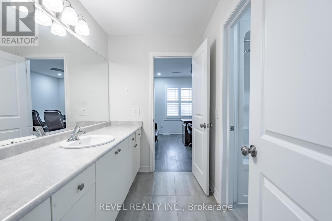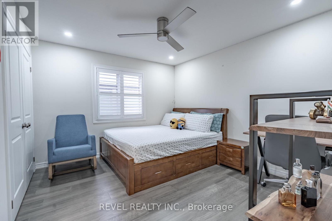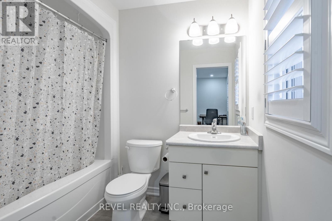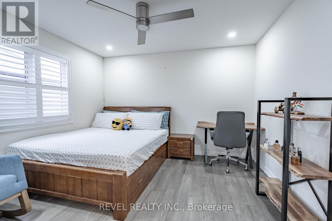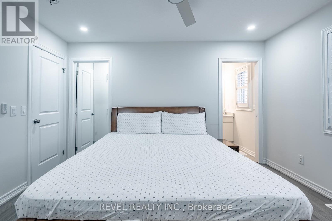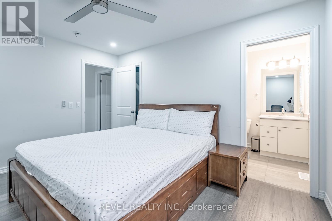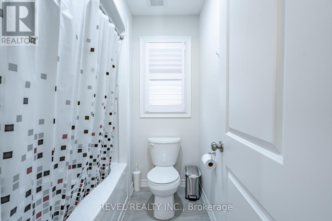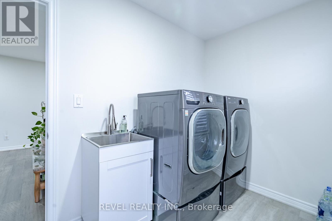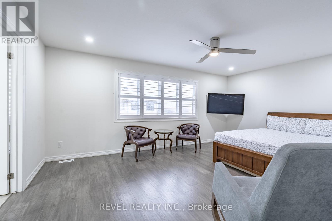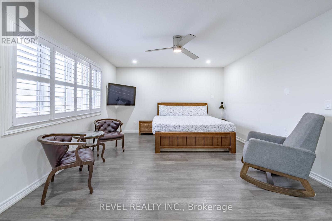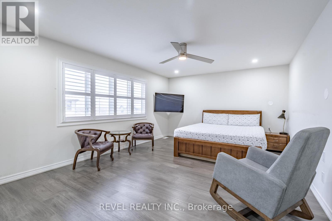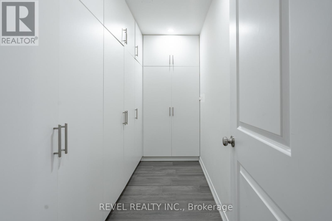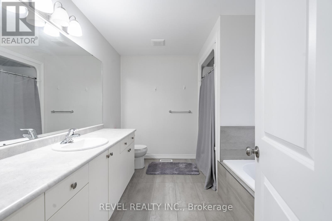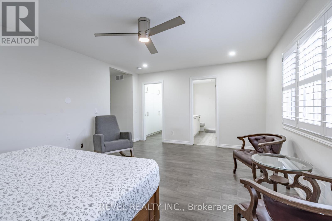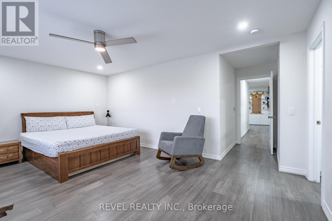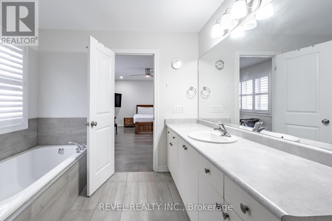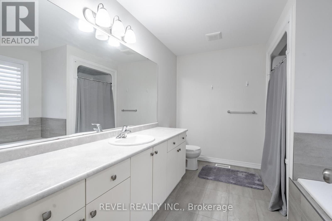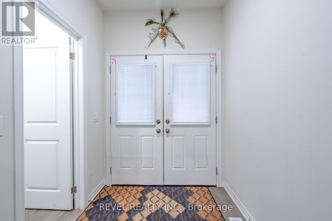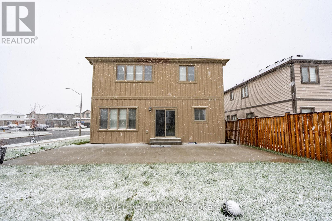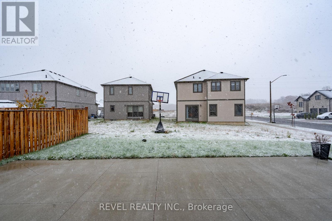32 Barker Parkway Thorold, Ontario L2V 0H3
$1,070,000
Discover this stunning detached corner-lot home built by Pinewood Homes in the desirable community of Rolling Meadows. Featuring 4 spacious bedrooms, each with custom-built closets and large windows, this home is filled with natural light and thoughtful upgrades throughout.The exceptional layout includes two living areas, a separate dining room, and a well-appointed kitchen - ideal for everyday living and entertaining. A private mudroom with garage access and a large closet adds convenience and functionality, along with second-floor laundry and a double car garage. Enjoy pot lights and hardwood flooring throughout the home.The exterior is just as impressive, offering an expansive corner lot with ample room for pets, kids, and family gatherings. The home features a finished stamped concrete driveway and front porch, plus a concrete backyard patio, providing a clean, stylish, and low-maintenance outdoor space. (id:61852)
Property Details
| MLS® Number | X12531370 |
| Property Type | Single Family |
| Community Name | 560 - Rolling Meadows |
| Features | Carpet Free |
| ParkingSpaceTotal | 6 |
Building
| BathroomTotal | 6 |
| BedroomsAboveGround | 4 |
| BedroomsTotal | 4 |
| Appliances | Dishwasher, Dryer, Stove, Washer, Window Coverings |
| BasementDevelopment | Unfinished |
| BasementType | N/a (unfinished) |
| ConstructionStyleAttachment | Detached |
| CoolingType | Central Air Conditioning |
| ExteriorFinish | Vinyl Siding |
| FlooringType | Hardwood |
| FoundationType | Concrete |
| HalfBathTotal | 1 |
| HeatingFuel | Natural Gas |
| HeatingType | Forced Air |
| StoriesTotal | 2 |
| SizeInterior | 2500 - 3000 Sqft |
| Type | House |
| UtilityWater | Municipal Water |
Parking
| Attached Garage | |
| Garage |
Land
| Acreage | No |
| Sewer | Sanitary Sewer |
| SizeFrontage | 11.86 M |
| SizeIrregular | 11.9 M |
| SizeTotalText | 11.9 M |
Rooms
| Level | Type | Length | Width | Dimensions |
|---|---|---|---|---|
| Second Level | Bedroom 2 | 3.64 m | 3.64 m | 3.64 m x 3.64 m |
| Second Level | Bedroom 3 | 3.64 m | 3.34 m | 3.64 m x 3.34 m |
| Second Level | Bedroom | 5.82 m | 5.52 m | 5.82 m x 5.52 m |
| Third Level | Bedroom 4 | 3.94 m | 3.63 m | 3.94 m x 3.63 m |
| Main Level | Living Room | 3.96 m | 1.22 m | 3.96 m x 1.22 m |
| Main Level | Dining Room | 4.04 m | 3.33 m | 4.04 m x 3.33 m |
| Main Level | Family Room | 5.38 m | 3.33 m | 5.38 m x 3.33 m |
| Main Level | Kitchen | 3.94 m | 3.41 m | 3.94 m x 3.41 m |
Interested?
Contact us for more information
Sophia Roddey
Salesperson
336 Bronte St S Unit 225a
Milton, Ontario L9T 6V1
