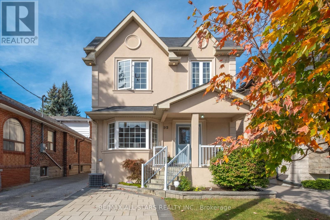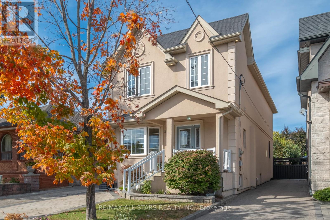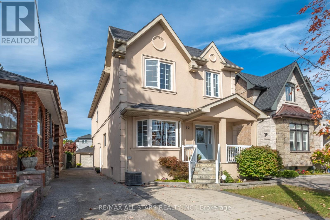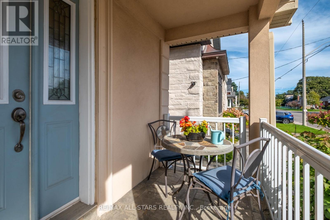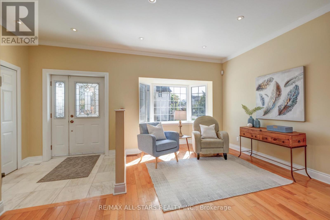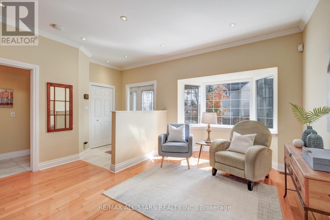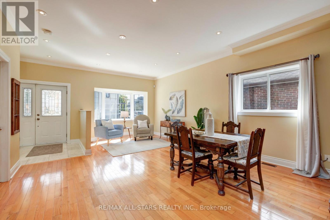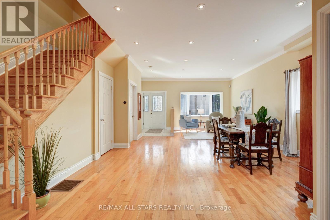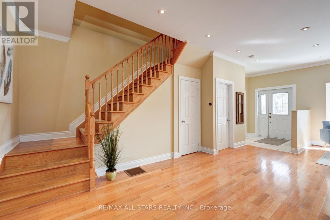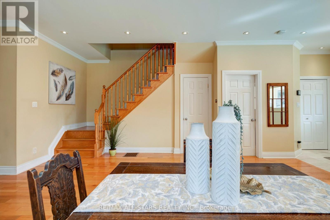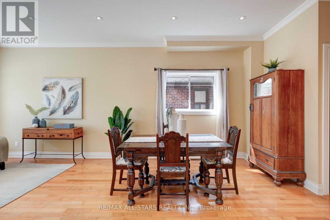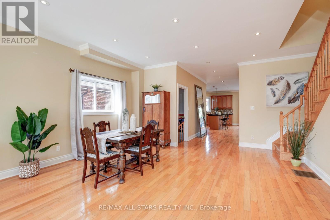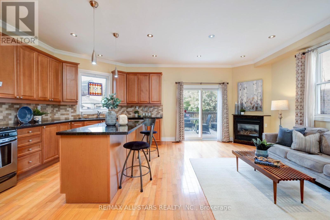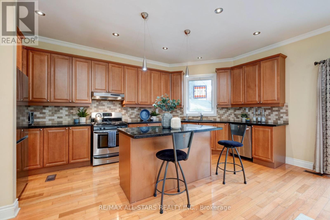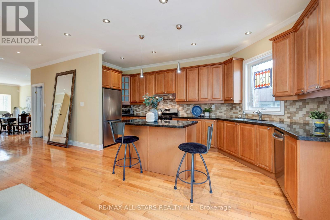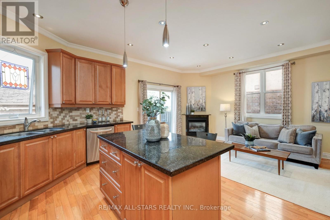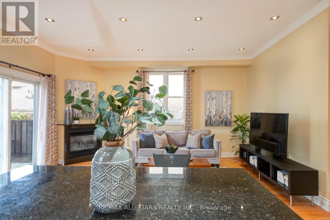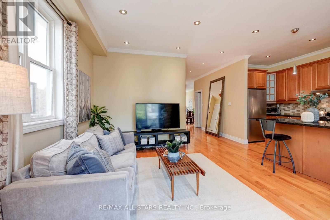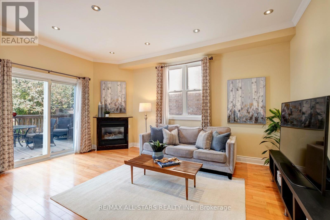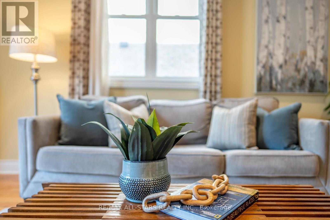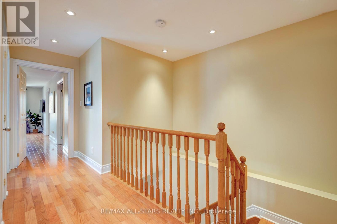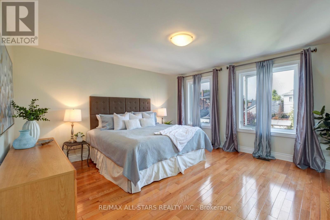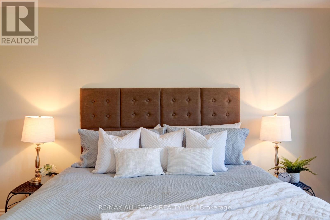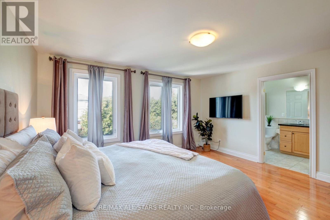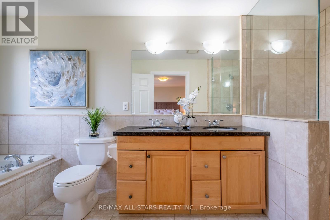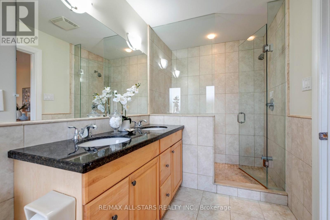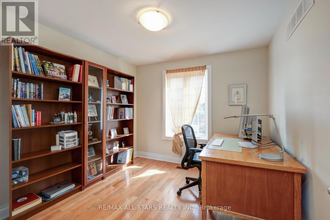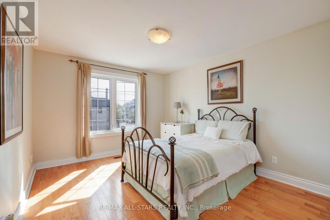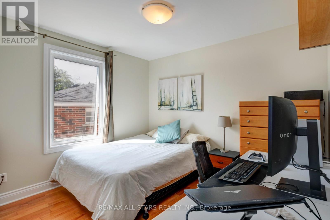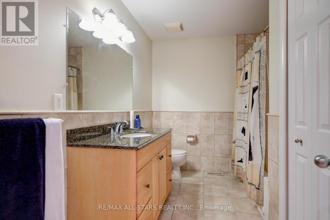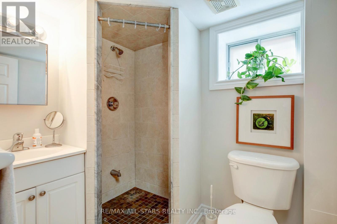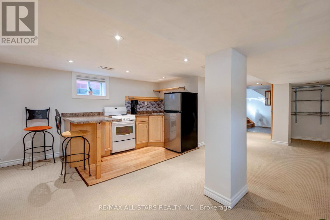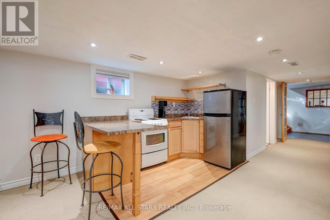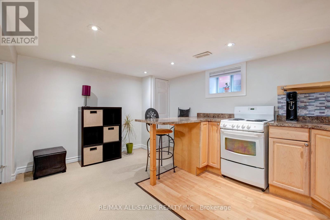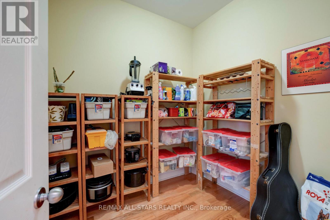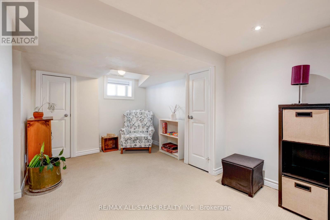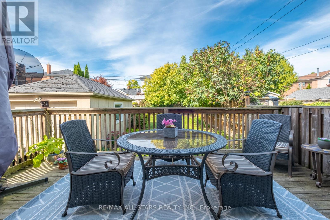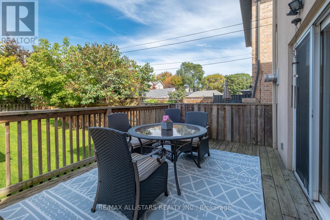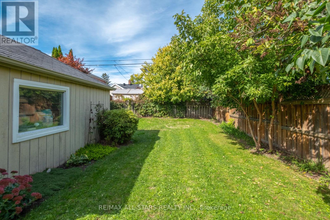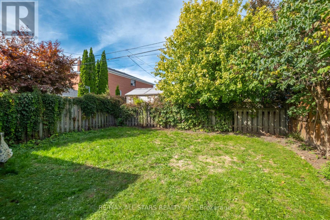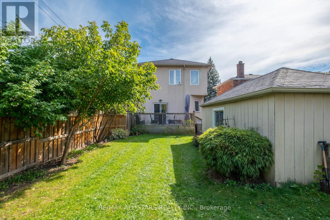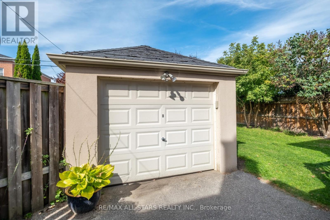32 Barker Avenue Toronto, Ontario M4C 2N3
4 Bedroom
4 Bathroom
2000 - 2500 sqft
Fireplace
Central Air Conditioning
Forced Air
$1,388,000
Gorgeous 4 Bedroom Home - Well Maintained Home In Sought Out Danforth Village - East York Area. Bright Open Concept With Large Principal Rooms (approx 2,322 sqft). Large Deck Leads To Deep Private Backyard/Lot. Lots Of Storage - Hardwood Throughout First and Second Floor. Large Walk-In Pantry Off Kitchen. 5 Car Parking. Side Entrance Leads To Finished Basement - Great For Nanny Or Live-in Accommodations. Buyer/Seller Warrants That This Property Is Not Retro-Fitted. Close To All Amenities, Subway, Hospital, Shopping, Civic Centre, Etc. OPEN HOUSE SATURDAY OCTOBER 11TH, 2-4. (id:61852)
Property Details
| MLS® Number | E12443648 |
| Property Type | Single Family |
| Neigbourhood | Thistletown-Beaumond Heights |
| Community Name | Danforth Village-East York |
| AmenitiesNearBy | Hospital, Public Transit, Schools |
| CommunityFeatures | School Bus |
| EquipmentType | Water Heater |
| ParkingSpaceTotal | 6 |
| RentalEquipmentType | Water Heater |
Building
| BathroomTotal | 4 |
| BedroomsAboveGround | 4 |
| BedroomsTotal | 4 |
| Appliances | Dishwasher, Dryer, Stove, Washer, Window Coverings, Refrigerator |
| BasementDevelopment | Finished |
| BasementFeatures | Separate Entrance |
| BasementType | N/a (finished) |
| ConstructionStyleAttachment | Detached |
| CoolingType | Central Air Conditioning |
| ExteriorFinish | Stucco |
| FireplacePresent | Yes |
| FlooringType | Hardwood |
| HalfBathTotal | 1 |
| HeatingFuel | Natural Gas |
| HeatingType | Forced Air |
| StoriesTotal | 2 |
| SizeInterior | 2000 - 2500 Sqft |
| Type | House |
| UtilityWater | Municipal Water |
Parking
| Detached Garage | |
| Garage |
Land
| Acreage | No |
| LandAmenities | Hospital, Public Transit, Schools |
| Sewer | Sanitary Sewer |
| SizeDepth | 133 Ft ,6 In |
| SizeFrontage | 32 Ft |
| SizeIrregular | 32 X 133.5 Ft |
| SizeTotalText | 32 X 133.5 Ft |
Rooms
| Level | Type | Length | Width | Dimensions |
|---|---|---|---|---|
| Second Level | Primary Bedroom | 13.9 m | 14.4 m | 13.9 m x 14.4 m |
| Second Level | Bedroom 2 | 9.65 m | 10.6 m | 9.65 m x 10.6 m |
| Second Level | Bedroom 3 | 10.6 m | 13.2 m | 10.6 m x 13.2 m |
| Second Level | Bedroom 4 | 9.65 m | 10.6 m | 9.65 m x 10.6 m |
| Basement | Recreational, Games Room | Measurements not available | ||
| Main Level | Living Room | 13 m | 14 m | 13 m x 14 m |
| Main Level | Dining Room | 12.4 m | 16 m | 12.4 m x 16 m |
| Main Level | Kitchen | 15.04 m | 19.8 m | 15.04 m x 19.8 m |
| Main Level | Family Room | 7.3 m | 7.3 m | 7.3 m x 7.3 m |
Interested?
Contact us for more information
G. Santo Natale
Broker
RE/MAX All-Stars Realty Inc.
5071 Highway 7 East #5
Unionville, Ontario L3R 1N3
5071 Highway 7 East #5
Unionville, Ontario L3R 1N3
