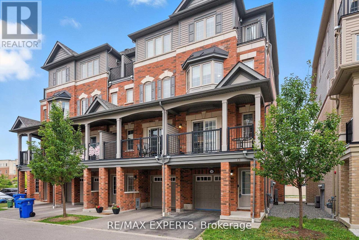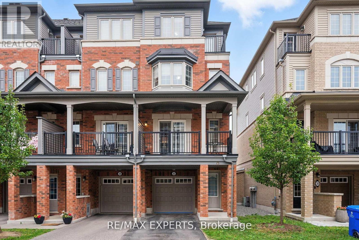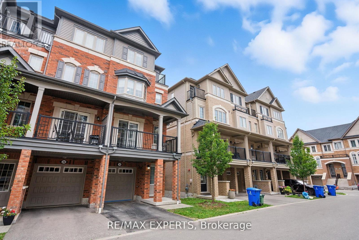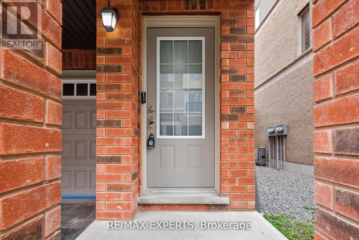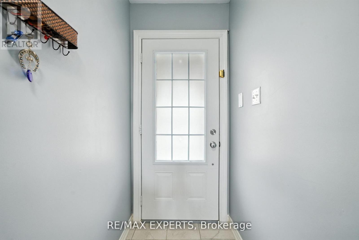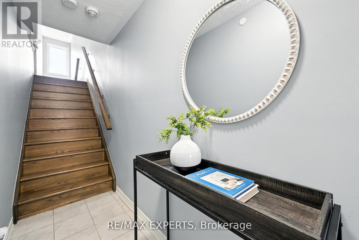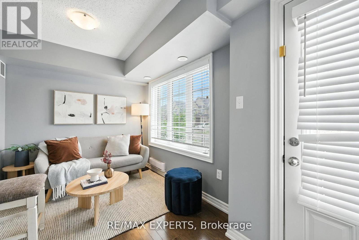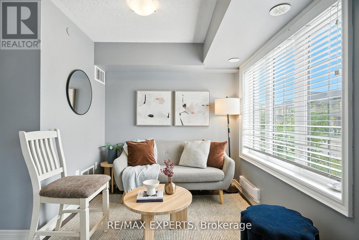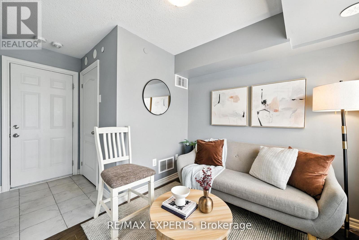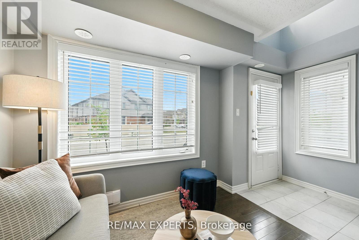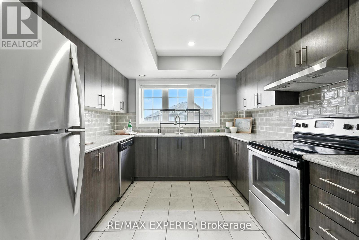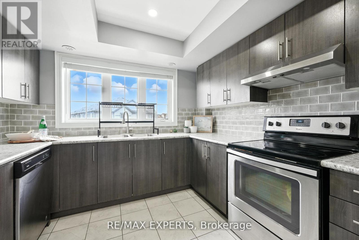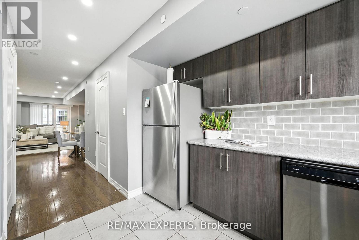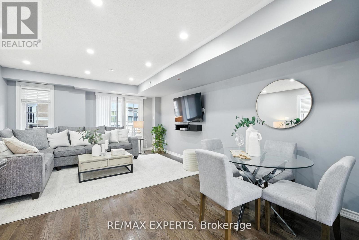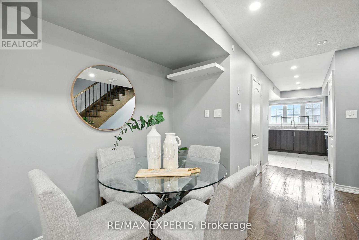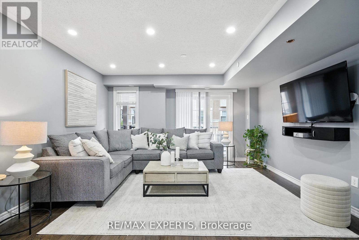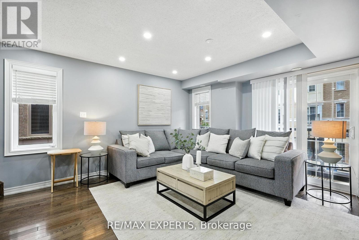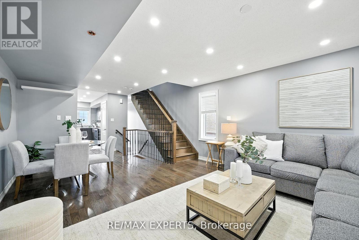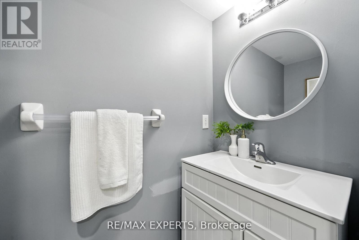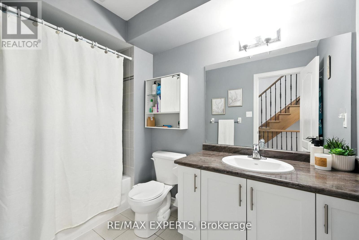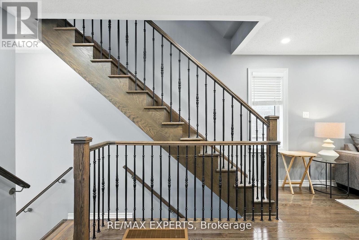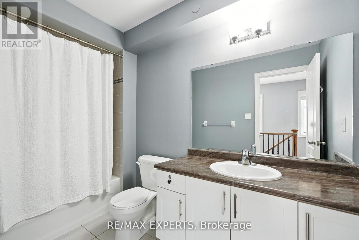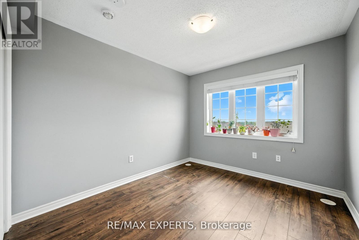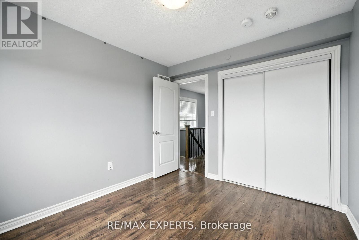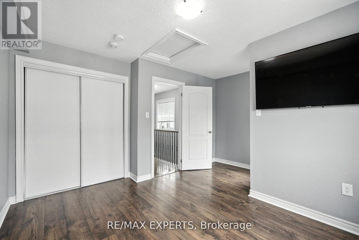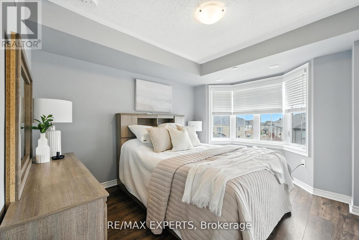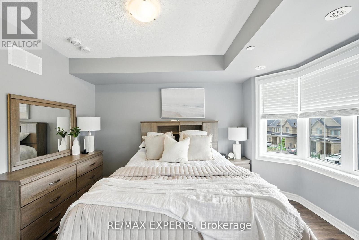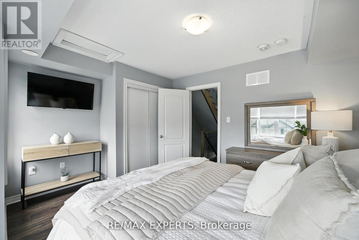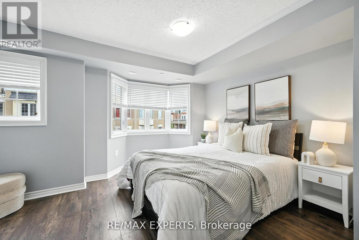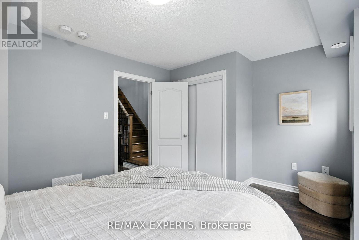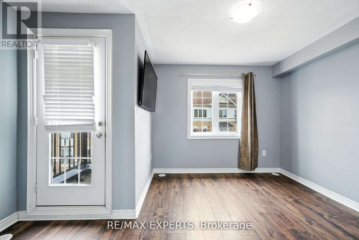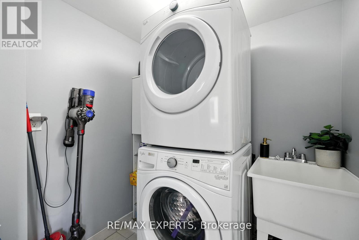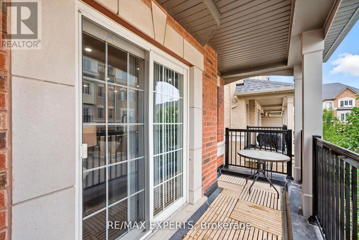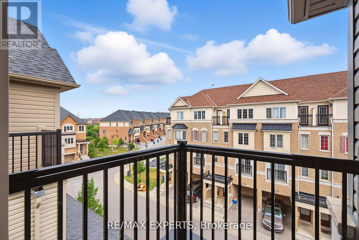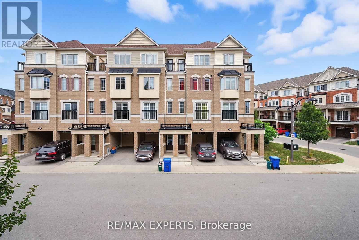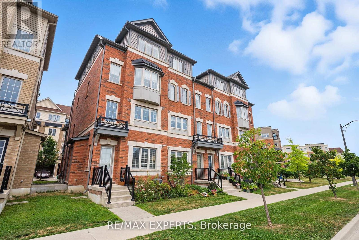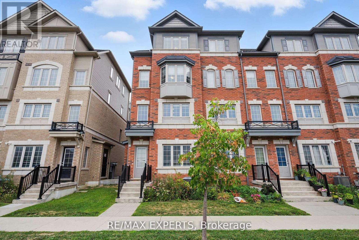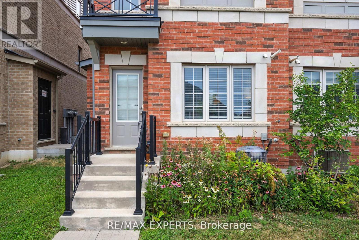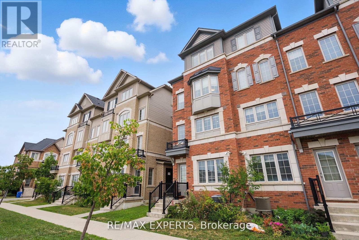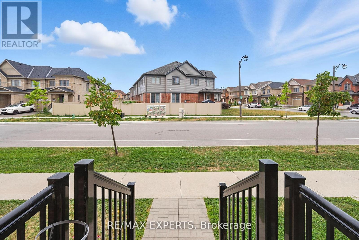32 Aquatic Ballet Path Oshawa, Ontario L1L 0K6
$649,000Maintenance, Parcel of Tied Land
$401 Monthly
Maintenance, Parcel of Tied Land
$401 MonthlyExecutive Tribute-built 4-bedroom, 3-bath end-unit townhouse in sought-after North Oshawa, offering approx. 1,975 sq. ft. of upgraded living space. Features include an open-concept layout, Pot Lights, designer hardwood on main, upgraded oak staircase with iron pickets, carpet-free bedrooms with laminate, gourmet kitchen with stainless steel appliances, two balconies, and direct yard/garage access. Bali faux wood blinds, second-floor laundry, and bright, spacious rooms throughout. Faces green space. Minutes to UOIT, Durham College, and Hwy407. POTL fee covers garbage, snow removal & grounds maintenance, yearly outdoor window cleaning. Have comfort knowing your neighborhood is looked after and maintained with cleanliness all year round. (id:61852)
Property Details
| MLS® Number | E12449959 |
| Property Type | Single Family |
| Neigbourhood | Windfields Farm |
| Community Name | Windfields |
| EquipmentType | Water Heater |
| Features | Carpet Free |
| ParkingSpaceTotal | 2 |
| RentalEquipmentType | Water Heater |
Building
| BathroomTotal | 3 |
| BedroomsAboveGround | 4 |
| BedroomsBelowGround | 1 |
| BedroomsTotal | 5 |
| Appliances | Garage Door Opener Remote(s), Dryer, Washer, Window Coverings |
| BasementType | None |
| ConstructionStyleAttachment | Attached |
| CoolingType | Central Air Conditioning |
| ExteriorFinish | Aluminum Siding, Brick |
| FlooringType | Hardwood, Laminate, Ceramic |
| FoundationType | Concrete |
| HalfBathTotal | 1 |
| HeatingFuel | Natural Gas |
| HeatingType | Forced Air |
| StoriesTotal | 3 |
| SizeInterior | 1500 - 2000 Sqft |
| Type | Row / Townhouse |
| UtilityWater | Municipal Water |
Parking
| Garage |
Land
| Acreage | No |
| Sewer | Sanitary Sewer |
| SizeDepth | 90 Ft |
| SizeFrontage | 24 Ft |
| SizeIrregular | 24 X 90 Ft |
| SizeTotalText | 24 X 90 Ft |
Rooms
| Level | Type | Length | Width | Dimensions |
|---|---|---|---|---|
| Second Level | Primary Bedroom | 3 m | 4.22 m | 3 m x 4.22 m |
| Second Level | Bedroom 2 | 3 m | 4.22 m | 3 m x 4.22 m |
| Second Level | Laundry Room | Measurements not available | ||
| Third Level | Bedroom 3 | 3 m | 2.87 m | 3 m x 2.87 m |
| Third Level | Bedroom 4 | 3.66 m | 4.22 m | 3.66 m x 4.22 m |
| Lower Level | Sitting Room | 2.44 m | 2.95 m | 2.44 m x 2.95 m |
| Main Level | Kitchen | 3 m | 3 m | 3 m x 3 m |
| Main Level | Dining Room | 6.4 m | 4.2 m | 6.4 m x 4.2 m |
| Main Level | Living Room | 6.4 m | 4.2 m | 6.4 m x 4.2 m |
https://www.realtor.ca/real-estate/28962271/32-aquatic-ballet-path-oshawa-windfields-windfields
Interested?
Contact us for more information
John Karevska
Broker
277 Cityview Blvd Unit 16
Vaughan, Ontario L4H 5A4
