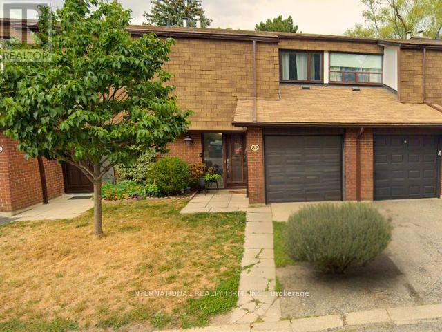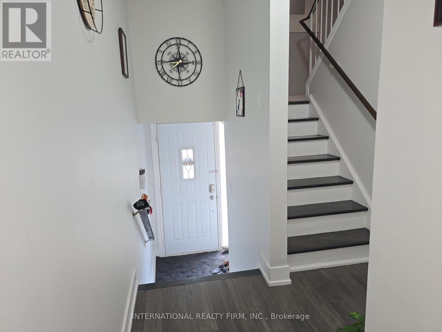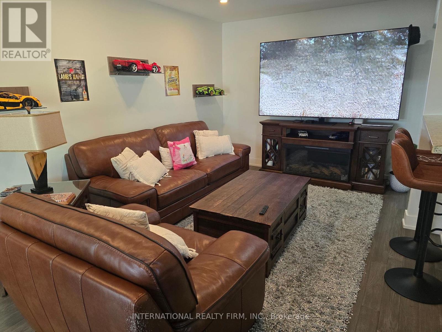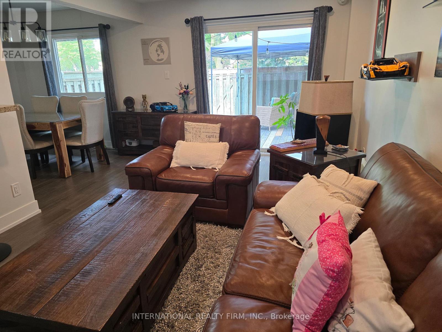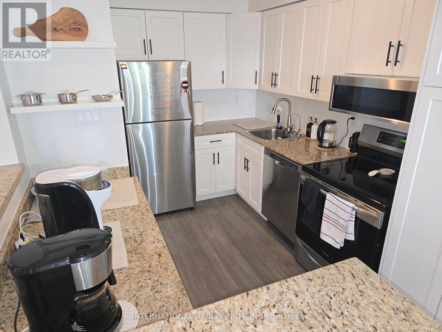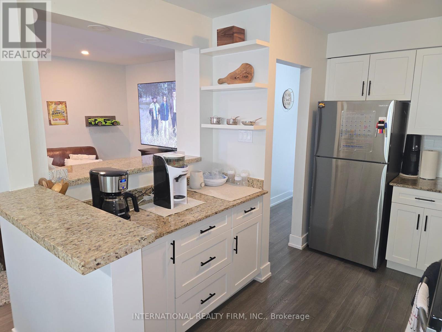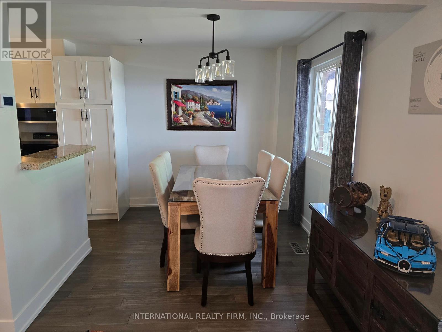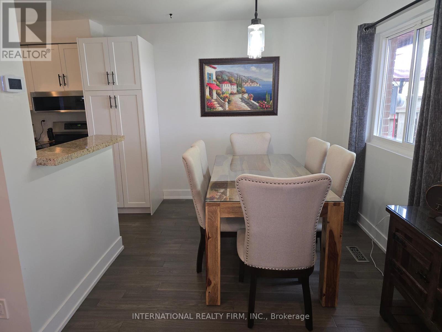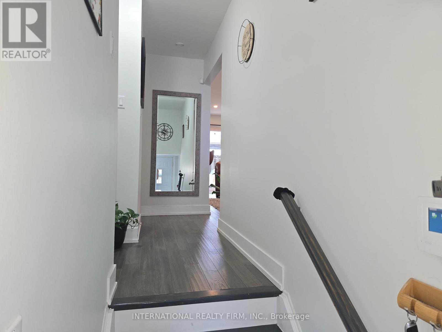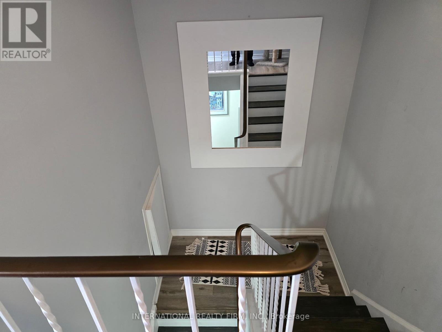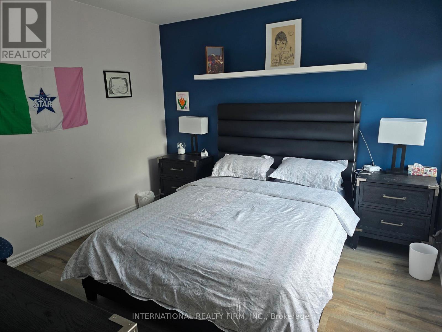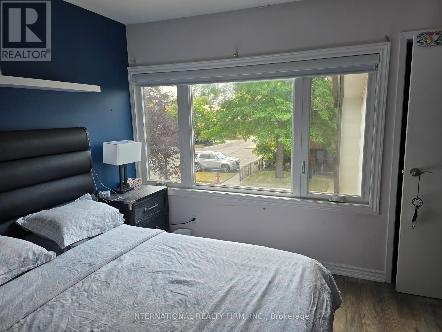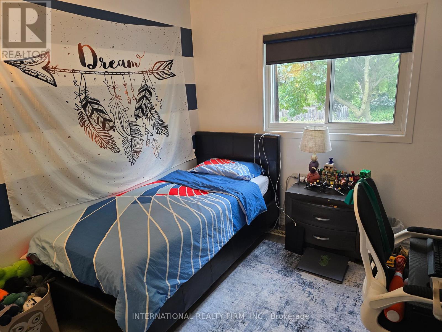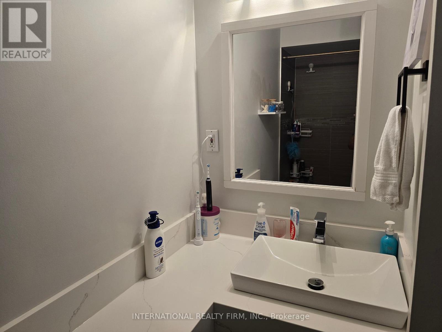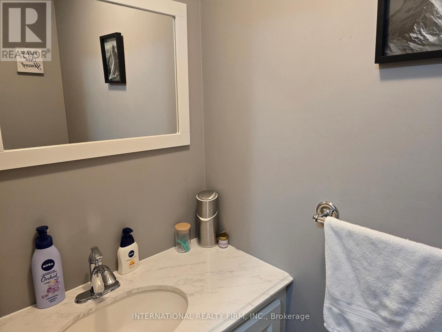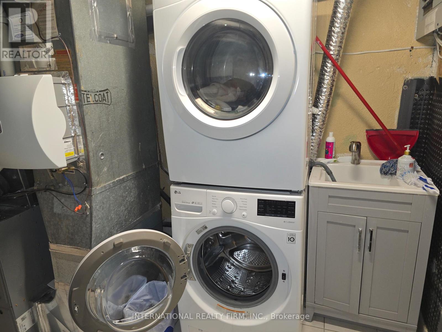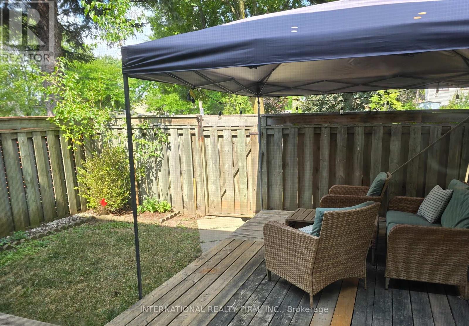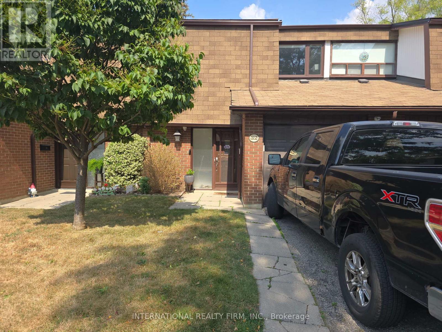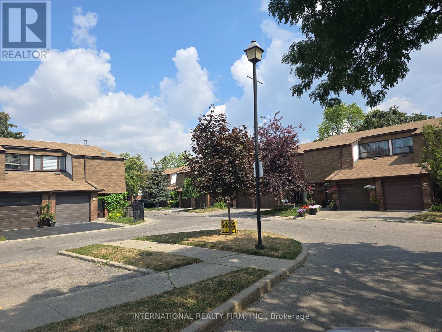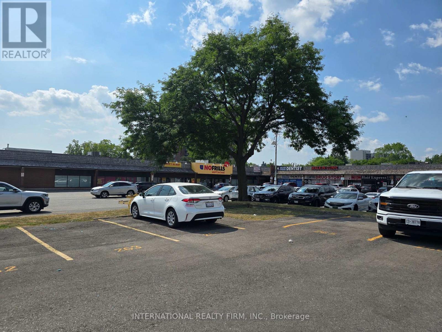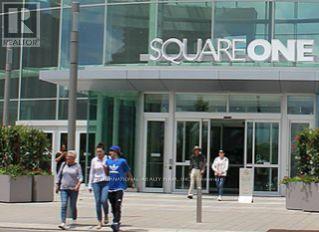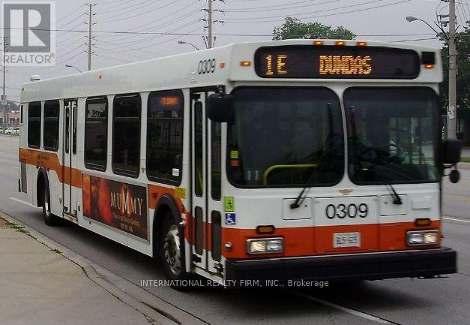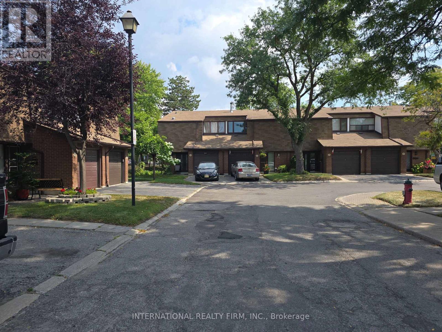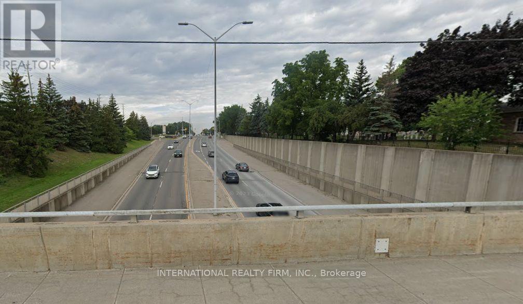32 - 600 Silver Creek Boulevard Mississauga, Ontario L5A 2B4
$725,900Maintenance, Insurance, Common Area Maintenance, Cable TV, Parking, Water
$560 Monthly
Maintenance, Insurance, Common Area Maintenance, Cable TV, Parking, Water
$560 MonthlyWelcome to this beautifully renovated townhome located in the heart of Silver Creek, just minutes from Square One Shopping Centre, Cooksville GO, Bus Depot, Hwy 403, and the QEW. You'll love the bright and spacious open-concept main floor, featuring stunning hardwood floors and a walkout through sliding glass doors to a private deck and fenced backyard perfect for entertaining or relaxing. The modern kitchen boasts stainless steel appliances, granite countertops, and ample cabinetry. Both bathrooms have been tastefully updated, offering a fresh, contemporary feel. The finished basement adds valuable living space, ideal for a home gym, games room, meditation area, or cozy retreat. This well-maintained home is move-in ready and perfect for families looking for comfort, convenience, and style. ALL OFFERS WILL BE CONSIDERED. FLEXIBLE CLOSING DATE. (id:61852)
Property Details
| MLS® Number | W12369387 |
| Property Type | Single Family |
| Community Name | Mississauga Valleys |
| AmenitiesNearBy | Public Transit, Place Of Worship, Schools, Park |
| CommunityFeatures | Pets Allowed With Restrictions |
| EquipmentType | Water Heater, Water Softener |
| Features | Flat Site |
| ParkingSpaceTotal | 2 |
| RentalEquipmentType | Water Heater, Water Softener |
| Structure | Playground |
Building
| BathroomTotal | 2 |
| BedroomsAboveGround | 3 |
| BedroomsTotal | 3 |
| Age | 31 To 50 Years |
| Amenities | Visitor Parking |
| Appliances | Water Softener, All, Washer, Window Coverings |
| BasementDevelopment | Finished |
| BasementType | N/a (finished) |
| CoolingType | Central Air Conditioning |
| ExteriorFinish | Brick |
| FireProtection | Smoke Detectors |
| FlooringType | Hardwood, Laminate, Ceramic |
| FoundationType | Concrete |
| HalfBathTotal | 1 |
| HeatingFuel | Natural Gas |
| HeatingType | Forced Air |
| StoriesTotal | 2 |
| SizeInterior | 1000 - 1199 Sqft |
| Type | Row / Townhouse |
Parking
| Attached Garage | |
| Garage |
Land
| Acreage | No |
| FenceType | Fenced Yard |
| LandAmenities | Public Transit, Place Of Worship, Schools, Park |
| ZoningDescription | Residential |
Rooms
| Level | Type | Length | Width | Dimensions |
|---|---|---|---|---|
| Second Level | Primary Bedroom | 3.47 m | 3.4 m | 3.47 m x 3.4 m |
| Second Level | Bedroom 2 | 3.02 m | 3.83 m | 3.02 m x 3.83 m |
| Second Level | Bedroom 3 | 2.8 m | 3.02 m | 2.8 m x 3.02 m |
| Basement | Recreational, Games Room | 5.51 m | 3.01 m | 5.51 m x 3.01 m |
| Basement | Laundry Room | 3.26 m | 3.08 m | 3.26 m x 3.08 m |
| Main Level | Living Room | 5.77 m | 3.33 m | 5.77 m x 3.33 m |
| Main Level | Dining Room | 3.71 m | 2.57 m | 3.71 m x 2.57 m |
| Main Level | Kitchen | 3.46 m | 3.1 m | 3.46 m x 3.1 m |
Interested?
Contact us for more information
Julio Muzlera
Salesperson
2 Sheppard Avenue East, 20th Floor
Toronto, Ontario M2N 5Y7
