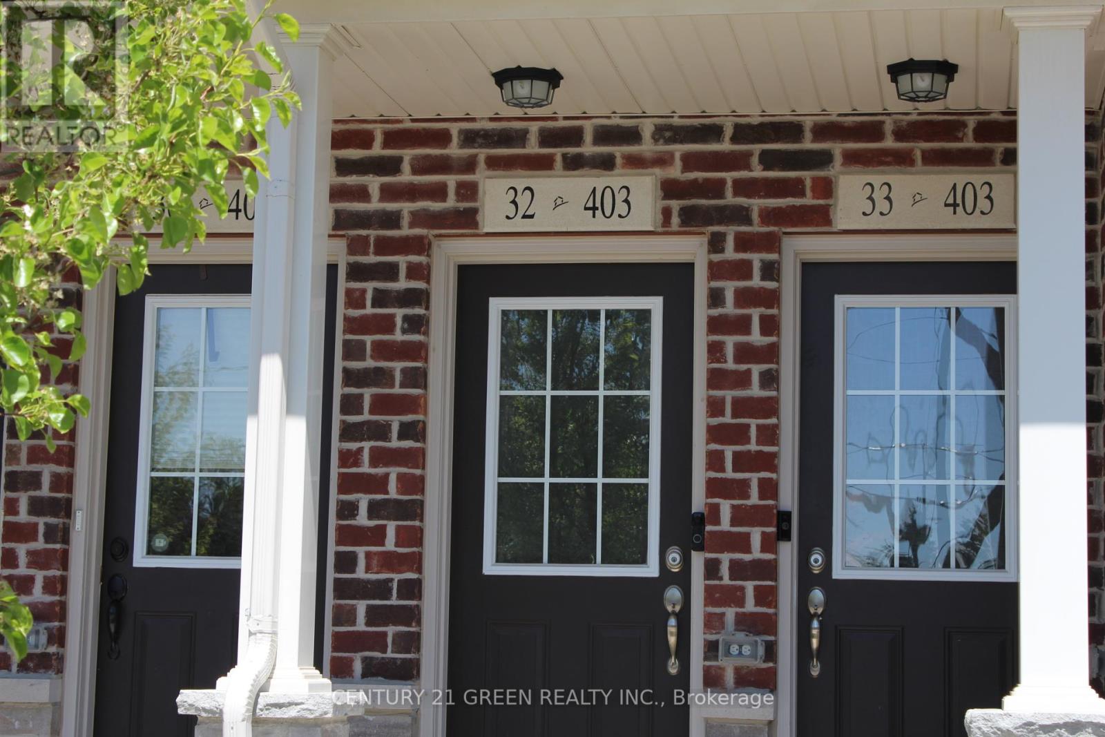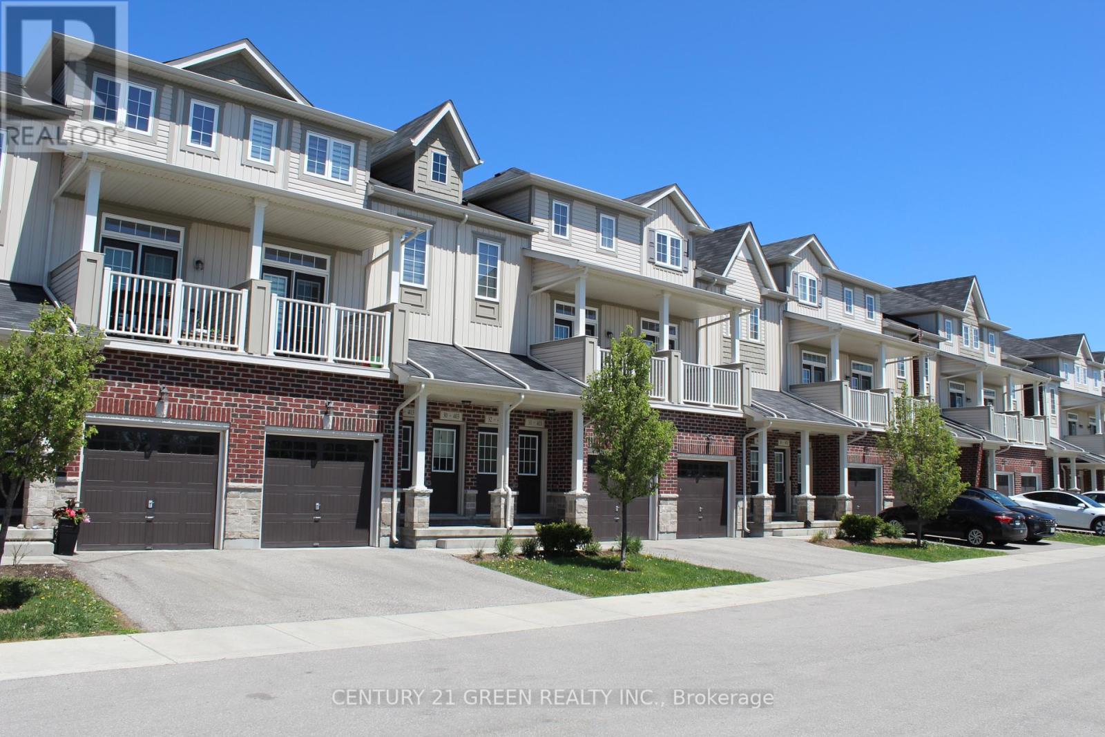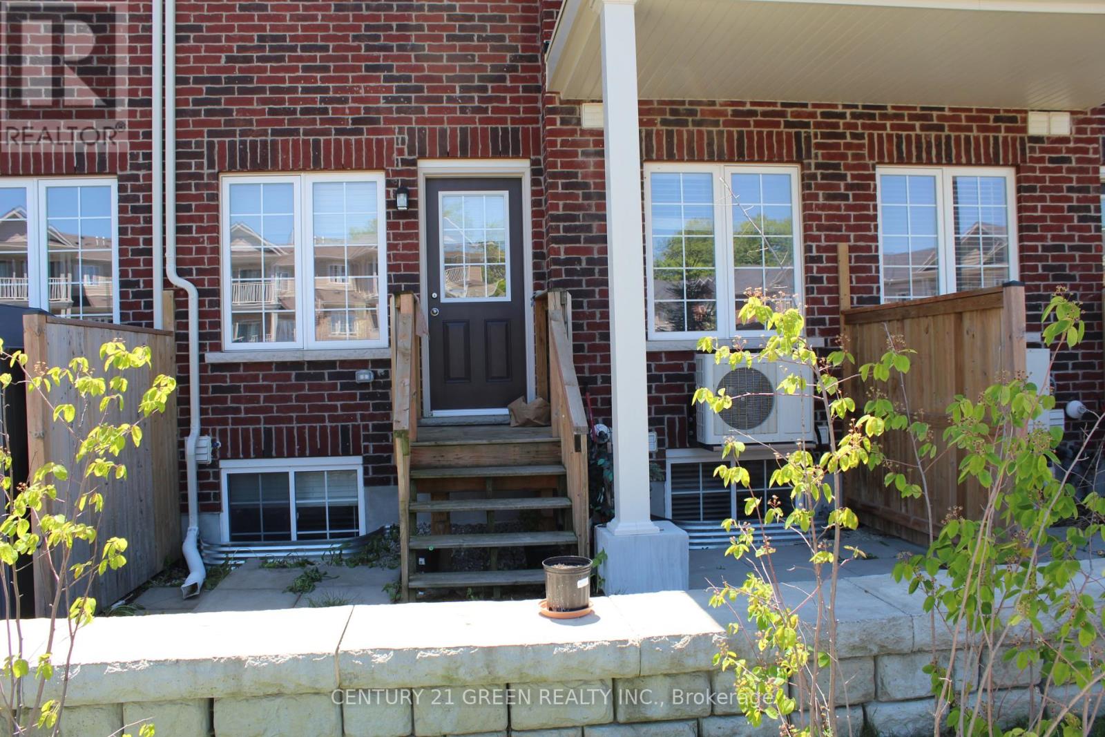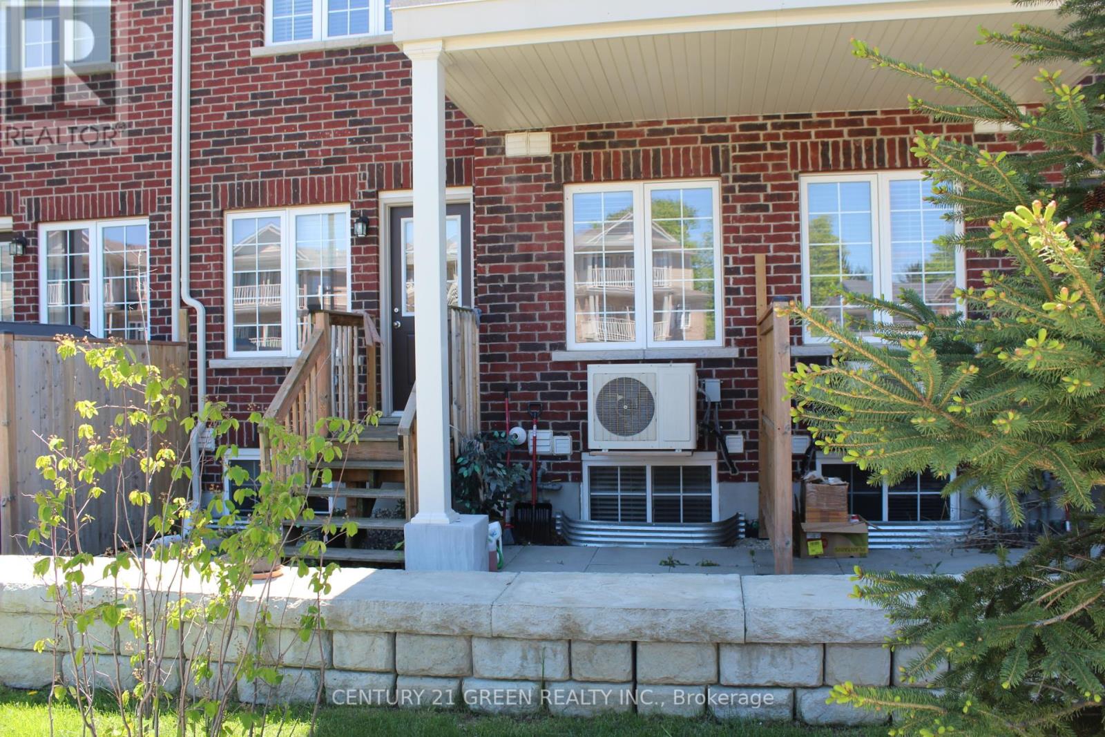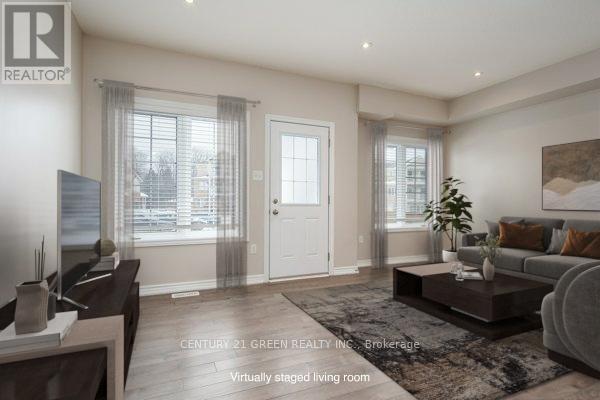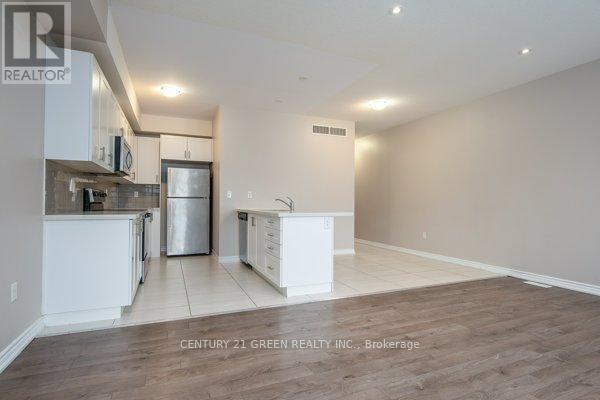32 - 403 Westwood Drive Kitchener, Ontario N2M 0B5
$519,000Maintenance, Insurance, Parking, Common Area Maintenance
$279.24 Monthly
Maintenance, Insurance, Parking, Common Area Maintenance
$279.24 MonthlyEasy Condo Living! Spacious stacked townhomes built by Country Green Homes in the Westwood Mews Community on the Kitchener/Waterloo Border. Boasting 2 Bedrooms, 1.5 baths. The modern kitchen features ample cabinetry, a large island, stainless steel appliances, and quartz countertops, backsplash. Open space main floor kitchen/dining/ Great Room 9' ceilings, pot lights, private patio. The backdoor leads to a decent sized patio space which is rare for a stacked townhome made perfect for summer bbq's and your morning coffee. In the lower level, you will find 2 bedrooms of good size with large windows. The primary bedroom has a walk-in closet and the main bath has upgraded quartz countertops. Steps from the Westmount Golf and Country Club. Low condo fees and a trendy urban condo community. Close to amenities, bus routes, schools, quick access to highways and much more. (id:61852)
Property Details
| MLS® Number | X12159856 |
| Property Type | Single Family |
| Neigbourhood | Westmount |
| AmenitiesNearBy | Golf Nearby, Park, Place Of Worship, Public Transit, Schools |
| CommunityFeatures | Pet Restrictions |
| EquipmentType | Water Heater |
| ParkingSpaceTotal | 1 |
| RentalEquipmentType | Water Heater |
Building
| BathroomTotal | 2 |
| BedroomsAboveGround | 2 |
| BedroomsTotal | 2 |
| Age | 0 To 5 Years |
| Amenities | Visitor Parking |
| Appliances | Water Softener |
| BasementDevelopment | Finished |
| BasementType | Full (finished) |
| CoolingType | Central Air Conditioning, Air Exchanger |
| ExteriorFinish | Brick, Vinyl Siding |
| FireProtection | Smoke Detectors |
| FoundationType | Poured Concrete |
| HalfBathTotal | 1 |
| HeatingFuel | Natural Gas |
| HeatingType | Forced Air |
| StoriesTotal | 2 |
| SizeInterior | 600 - 699 Sqft |
| Type | Row / Townhouse |
Parking
| No Garage |
Land
| Acreage | No |
| LandAmenities | Golf Nearby, Park, Place Of Worship, Public Transit, Schools |
| ZoningDescription | R6 |
Rooms
| Level | Type | Length | Width | Dimensions |
|---|---|---|---|---|
| Basement | Bedroom | 3.53 m | 3.65 m | 3.53 m x 3.65 m |
| Basement | Bedroom 2 | 2.69 m | 5.1 m | 2.69 m x 5.1 m |
| Basement | Bathroom | 2.64 m | 1.48 m | 2.64 m x 1.48 m |
| Basement | Utility Room | 1.34 m | 3.25 m | 1.34 m x 3.25 m |
| Main Level | Living Room | 5.46 m | 3.78 m | 5.46 m x 3.78 m |
| Main Level | Kitchen | 2.59 m | 4.03 m | 2.59 m x 4.03 m |
| Main Level | Dining Room | 2.87 m | 2.43 m | 2.87 m x 2.43 m |
| Main Level | Bathroom | 1.49 m | 1.49 m | 1.49 m x 1.49 m |
https://www.realtor.ca/real-estate/28337746/32-403-westwood-drive-kitchener
Interested?
Contact us for more information
Goran Gligorovic
Salesperson
6980 Maritz Dr Unit 8
Mississauga, Ontario L5W 1Z3
