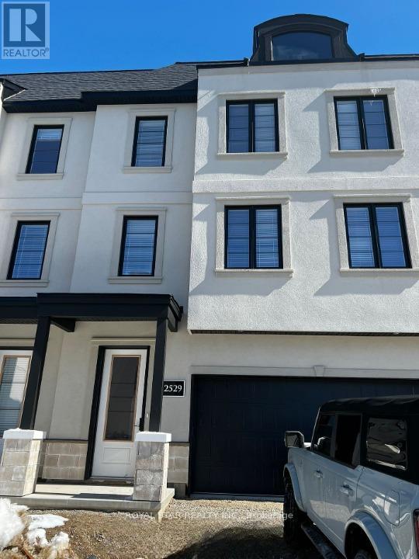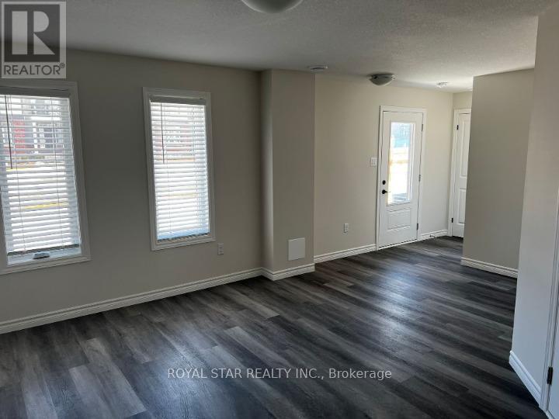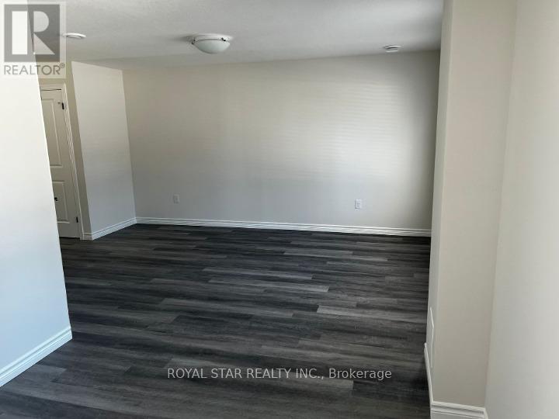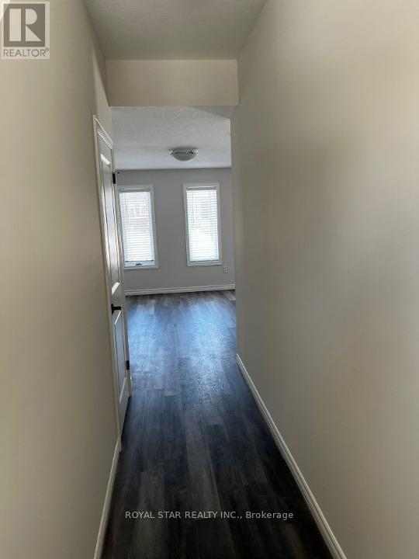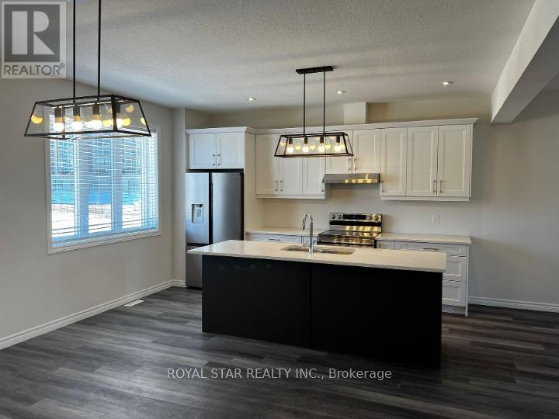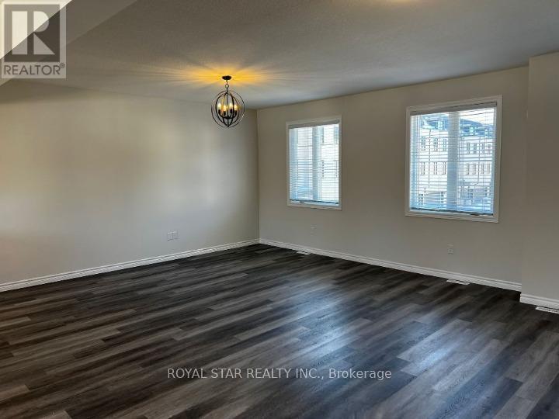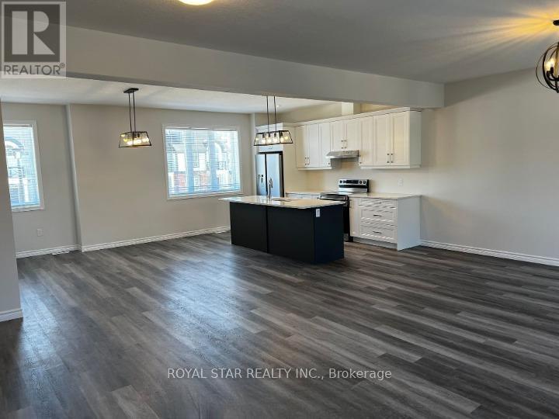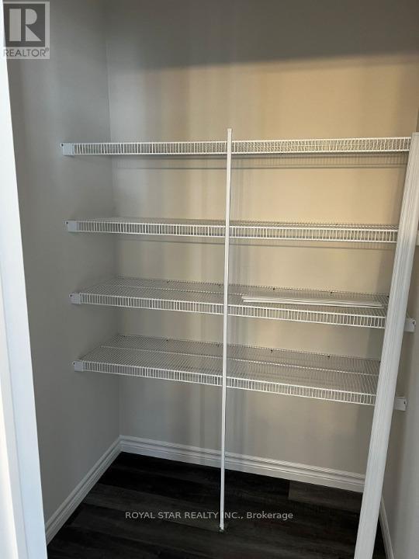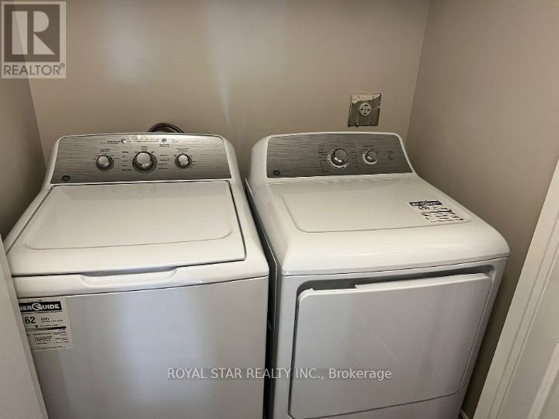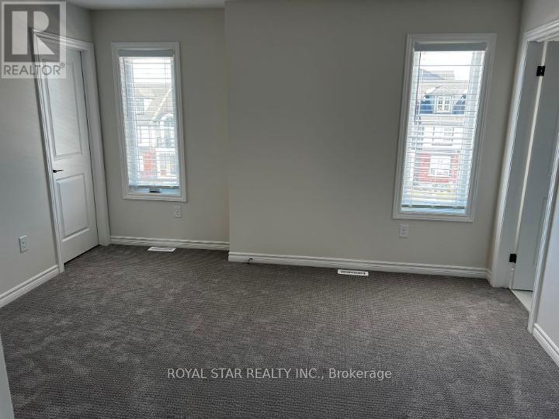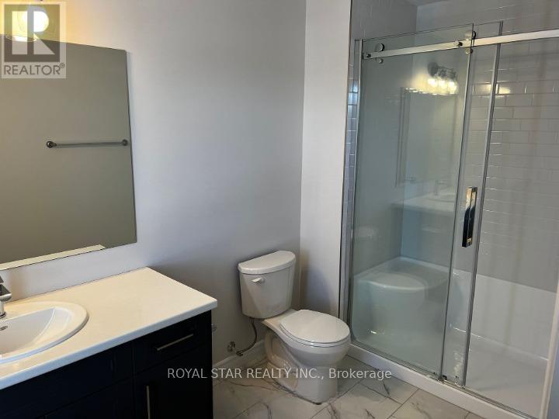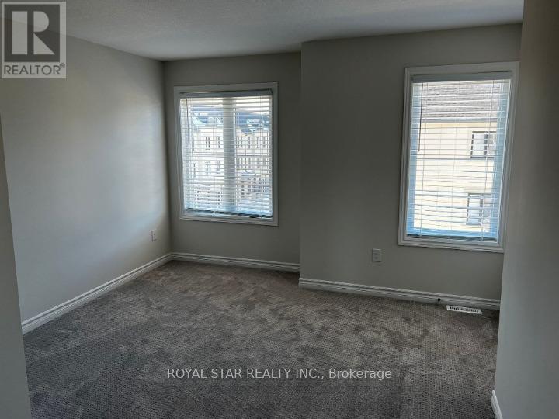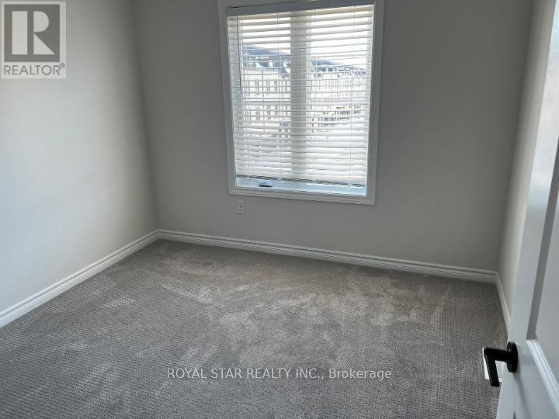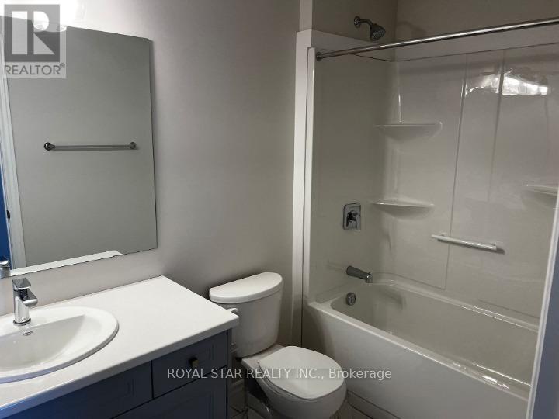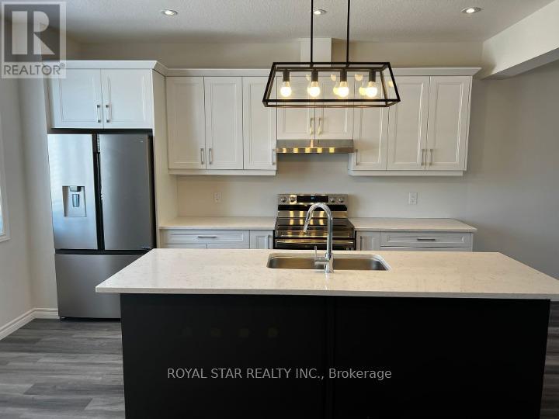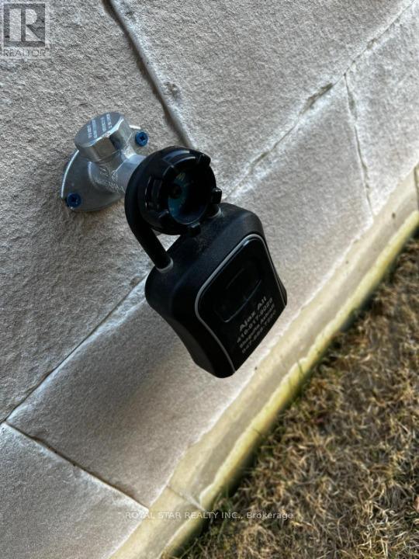32 - 2529 Meadowlands Way London North, Ontario N6G 5L8
$740,000Maintenance, Parcel of Tied Land
$155 Monthly
Maintenance, Parcel of Tied Land
$155 MonthlyFrench Inspired Spacious 3 Storey-Townhome with Double car garage. 3 bedrooms with 2.5 Washrooms. Open Concept Main Floor With High Ceiling. Located in North London's Sought After Sunningdale community. Close to University, Park, Hospital and Shopping. POTL Fees $155/Mo. (id:61852)
Property Details
| MLS® Number | X12121435 |
| Property Type | Single Family |
| Community Name | North R |
| AmenitiesNearBy | Hospital, Park, Public Transit, Schools |
| ParkingSpaceTotal | 4 |
Building
| BathroomTotal | 3 |
| BedroomsAboveGround | 3 |
| BedroomsTotal | 3 |
| Age | 0 To 5 Years |
| Appliances | Garage Door Opener Remote(s), Blinds, Dishwasher, Dryer, Stove, Washer, Refrigerator |
| BasementDevelopment | Finished |
| BasementFeatures | Walk Out |
| BasementType | N/a (finished) |
| ConstructionStyleAttachment | Attached |
| CoolingType | Central Air Conditioning |
| ExteriorFinish | Stucco |
| FlooringType | Laminate, Carpeted |
| FoundationType | Brick, Concrete |
| HalfBathTotal | 1 |
| HeatingFuel | Natural Gas |
| HeatingType | Forced Air |
| StoriesTotal | 3 |
| SizeInterior | 2000 - 2500 Sqft |
| Type | Row / Townhouse |
| UtilityWater | Municipal Water |
Parking
| Attached Garage | |
| Garage |
Land
| Acreage | No |
| LandAmenities | Hospital, Park, Public Transit, Schools |
| Sewer | Sanitary Sewer |
| SizeDepth | 70 Ft |
| SizeFrontage | 26 Ft |
| SizeIrregular | 26 X 70 Ft |
| SizeTotalText | 26 X 70 Ft |
Rooms
| Level | Type | Length | Width | Dimensions |
|---|---|---|---|---|
| Second Level | Primary Bedroom | 3.68 m | 3.65 m | 3.68 m x 3.65 m |
| Second Level | Bedroom 2 | 3.38 m | 3.93 m | 3.38 m x 3.93 m |
| Second Level | Bedroom 3 | 3.07 m | 3.53 m | 3.07 m x 3.53 m |
| Main Level | Kitchen | 3.65 m | 3.96 m | 3.65 m x 3.96 m |
| Main Level | Living Room | 6.52 m | 5.76 m | 6.52 m x 5.76 m |
| Main Level | Dining Room | 6.52 m | 5.76 m | 6.52 m x 5.76 m |
https://www.realtor.ca/real-estate/28254079/32-2529-meadowlands-way-london-north-north-r-north-r
Interested?
Contact us for more information
Ajaz Ali
Salesperson
170 Steelwell Rd Unit 200
Brampton, Ontario L6T 5T3
Shagufta Ashrafi
Salesperson
170 Steelwell Rd Unit 200
Brampton, Ontario L6T 5T3
