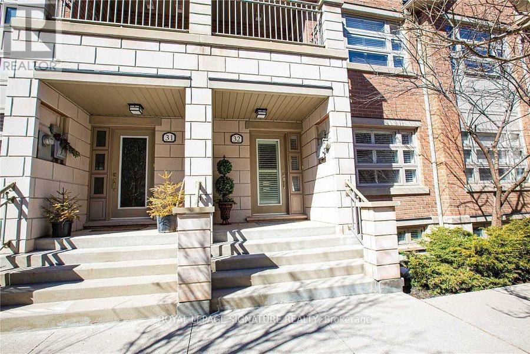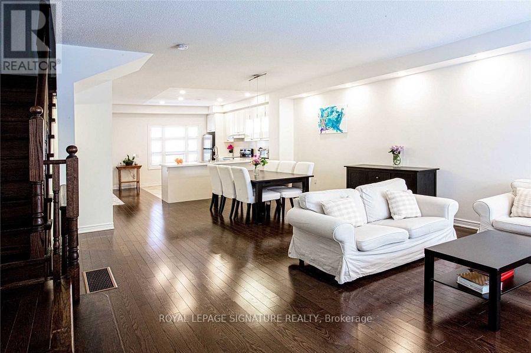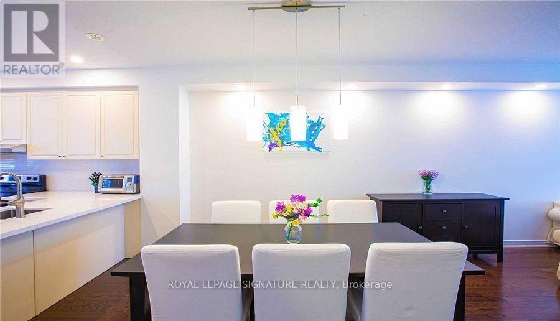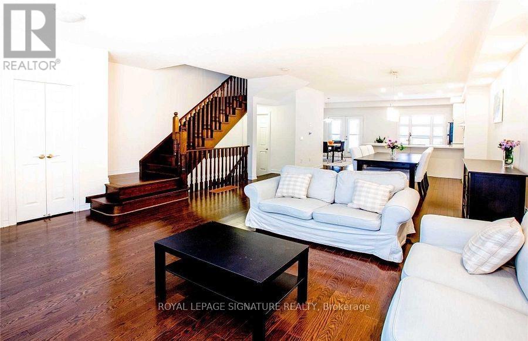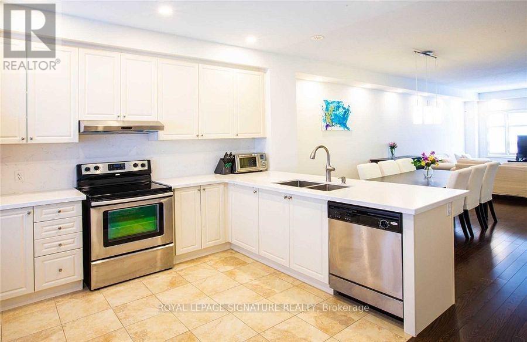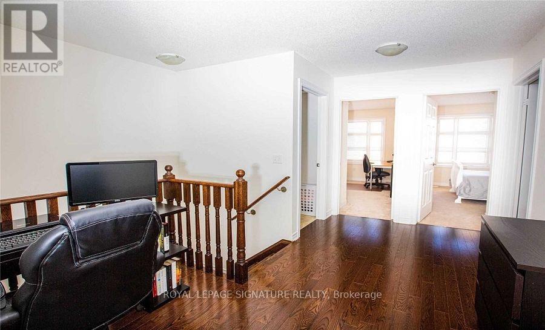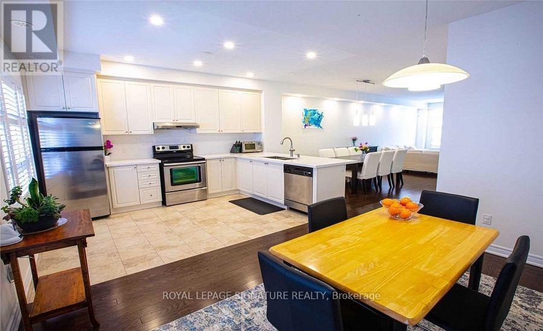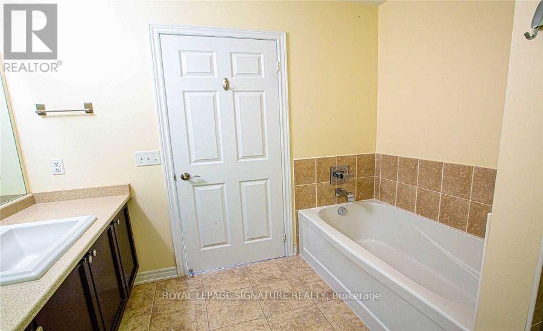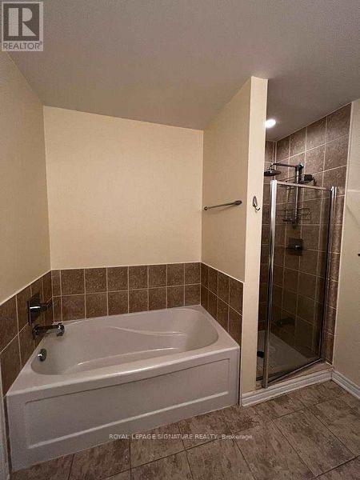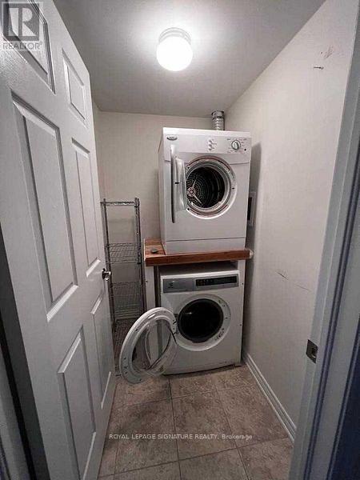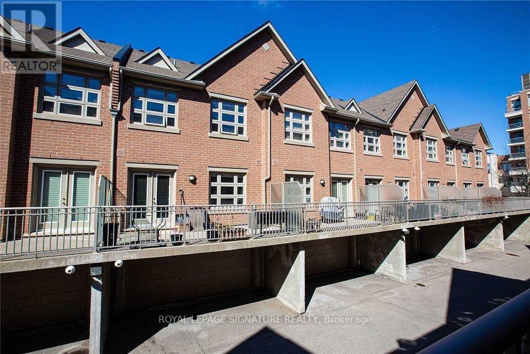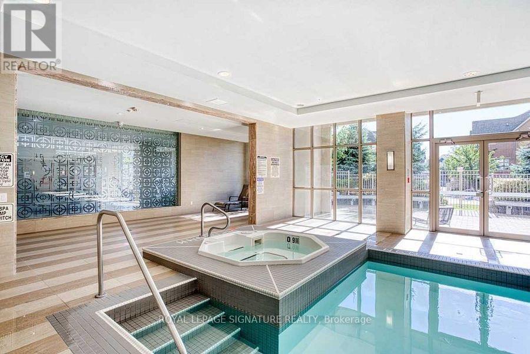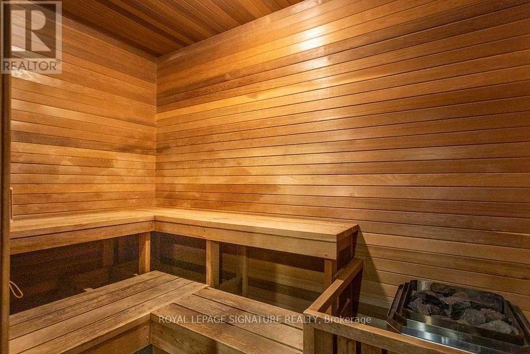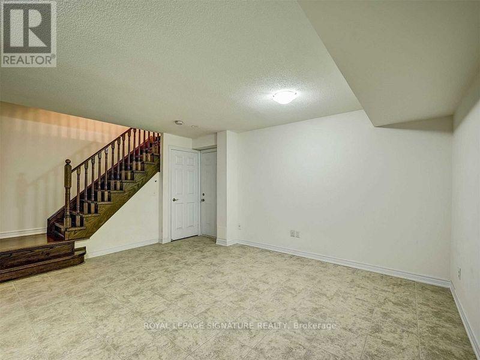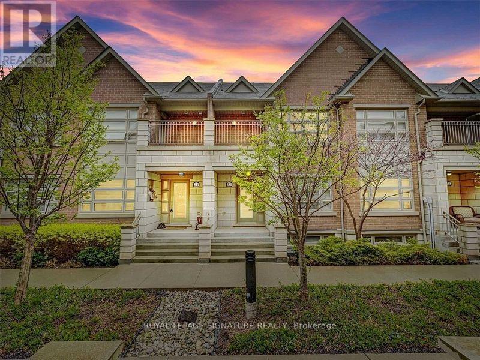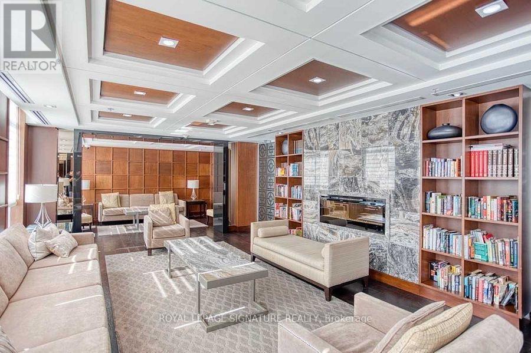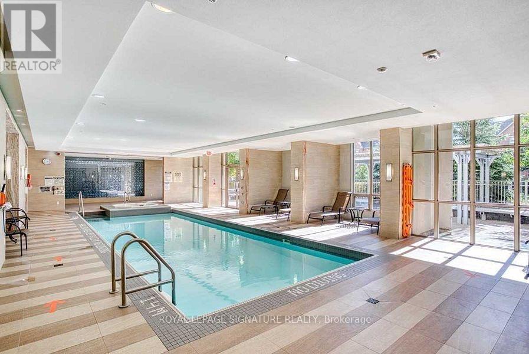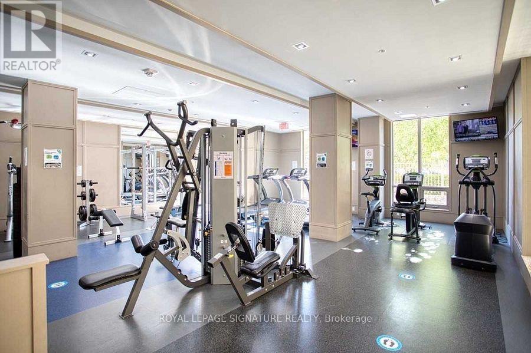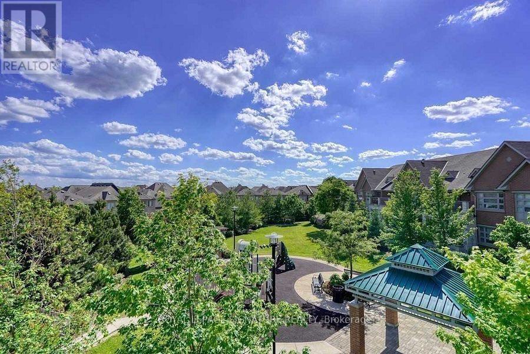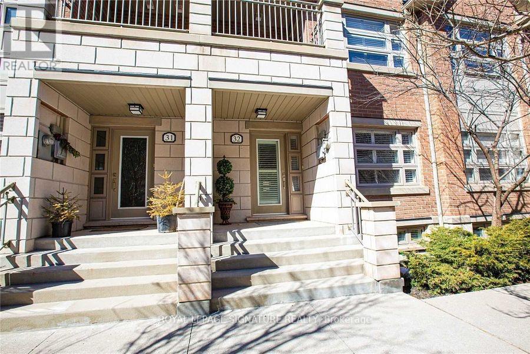32 - 2460 Prince Michael Drive Oakville, Ontario L6H 7P1
3 Bedroom
3 Bathroom
2000 - 2249 sqft
Indoor Pool
Central Air Conditioning
Forced Air
$3,720 Monthly
Stunning Executive Town Home In Joshua Creek, Upscale Condo Town House Living With Condo Amenities , Indoor Pool, Gym, Party Room And More. 9 Ft Ceilings With Gourmet Kitchen With A Walk-Out To A Huge Terrace. 3 Bedrooms, 3 Washrooms, 2 Balconies, 2nd Floor Laundry, California Shutters Through-Out, Open Concept Office Space Upstairs. Close To Highways,Transit, Shopping And In A Excellent School Districts. (id:61852)
Property Details
| MLS® Number | W12521200 |
| Property Type | Single Family |
| Community Name | 1009 - JC Joshua Creek |
| CommunityFeatures | Pets Allowed With Restrictions |
| ParkingSpaceTotal | 2 |
| PoolType | Indoor Pool |
Building
| BathroomTotal | 3 |
| BedroomsAboveGround | 3 |
| BedroomsTotal | 3 |
| Amenities | Exercise Centre, Party Room, Visitor Parking |
| Appliances | Garage Door Opener Remote(s), Dishwasher, Stove, Refrigerator |
| BasementDevelopment | Finished |
| BasementType | N/a (finished) |
| CoolingType | Central Air Conditioning |
| ExteriorFinish | Brick |
| FlooringType | Hardwood, Carpeted, Tile |
| HalfBathTotal | 1 |
| HeatingFuel | Natural Gas |
| HeatingType | Forced Air |
| StoriesTotal | 2 |
| SizeInterior | 2000 - 2249 Sqft |
| Type | Row / Townhouse |
Parking
| Garage |
Land
| Acreage | No |
Rooms
| Level | Type | Length | Width | Dimensions |
|---|---|---|---|---|
| Second Level | Primary Bedroom | 3.72 m | 2.8 m | 3.72 m x 2.8 m |
| Second Level | Bedroom 2 | 4.51 m | 3.05 m | 4.51 m x 3.05 m |
| Second Level | Bedroom 3 | 3.35 m | 2.8 m | 3.35 m x 2.8 m |
| Second Level | Office | 2.3 m | 4 m | 2.3 m x 4 m |
| Lower Level | Recreational, Games Room | 4.08 m | 3.89 m | 4.08 m x 3.89 m |
| Ground Level | Living Room | 4.02 m | 2.9 m | 4.02 m x 2.9 m |
| Ground Level | Dining Room | 4.51 m | 4.02 m | 4.51 m x 4.02 m |
| Ground Level | Kitchen | 6.4 m | 3.35 m | 6.4 m x 3.35 m |
| Ground Level | Eating Area | 4.33 m | 3.29 m | 4.33 m x 3.29 m |
Interested?
Contact us for more information
Asha Singh
Salesperson
Royal LePage Signature Realty
201-30 Eglinton Ave West
Mississauga, Ontario L5R 3E7
201-30 Eglinton Ave West
Mississauga, Ontario L5R 3E7
Natasha Sanca
Salesperson
Royal LePage Signature Realty
495 Wellington St W #100
Toronto, Ontario M5V 1G1
495 Wellington St W #100
Toronto, Ontario M5V 1G1
