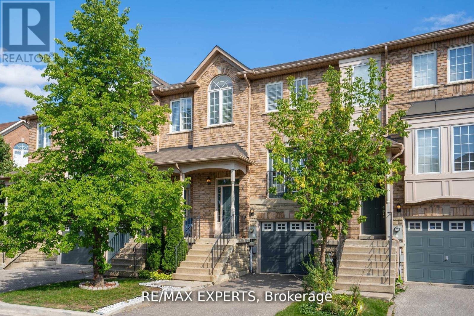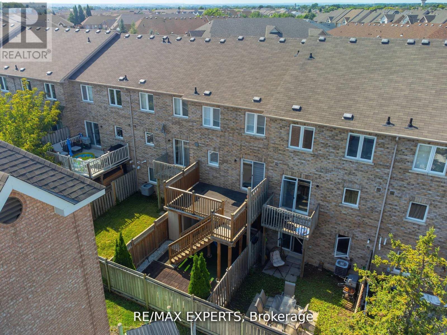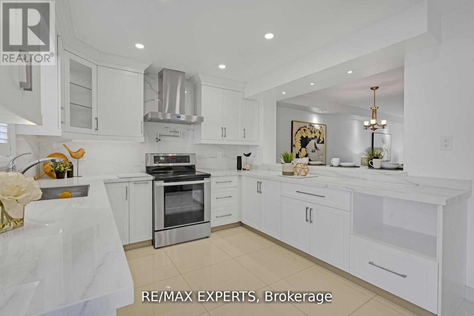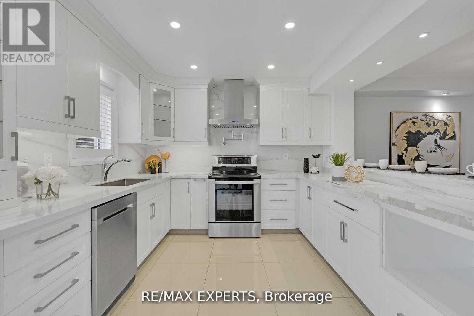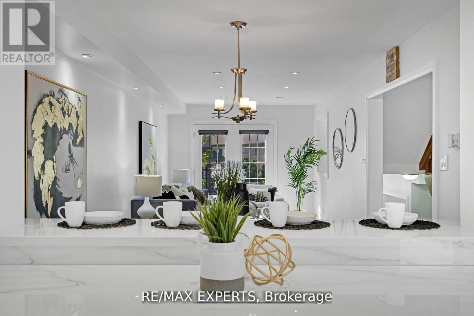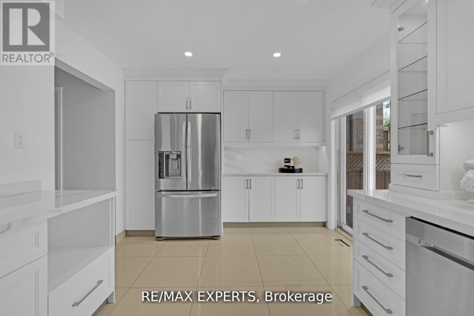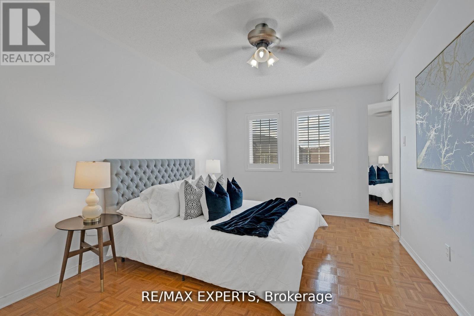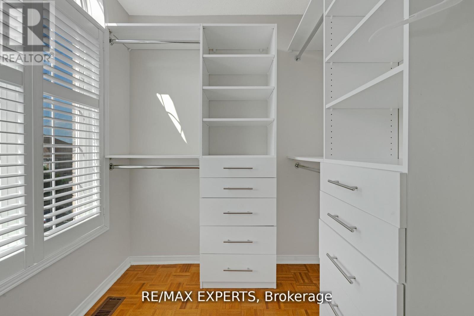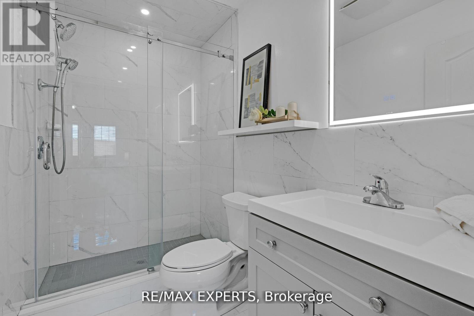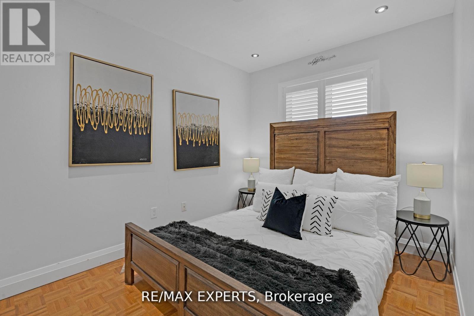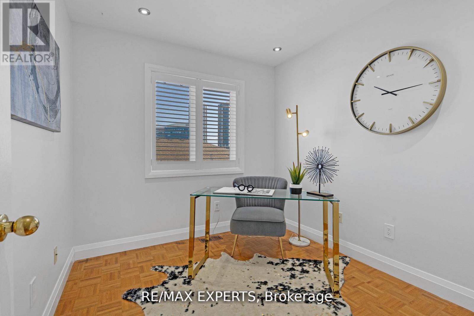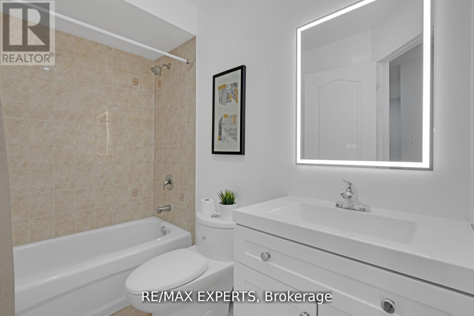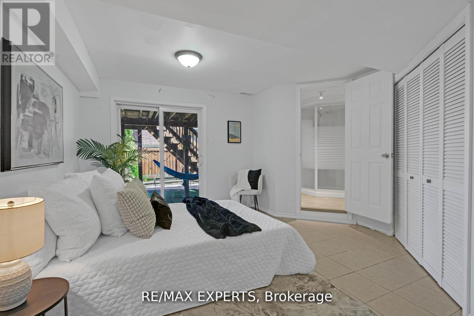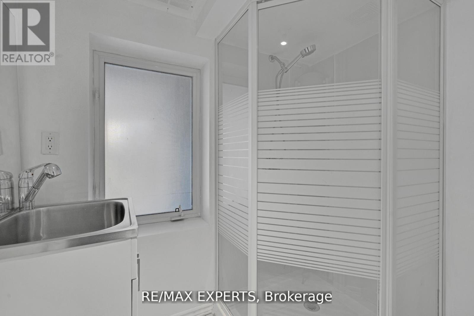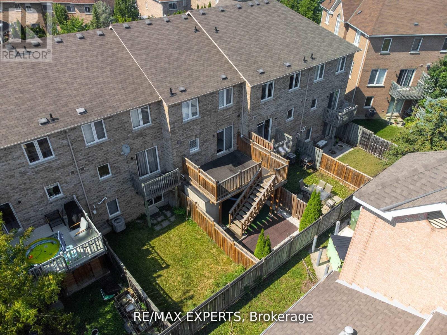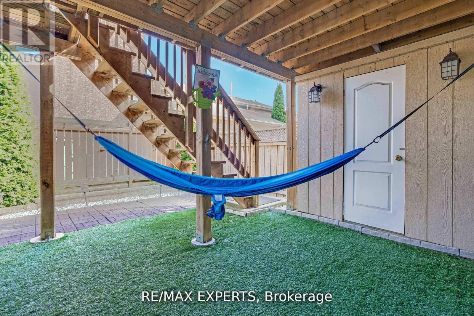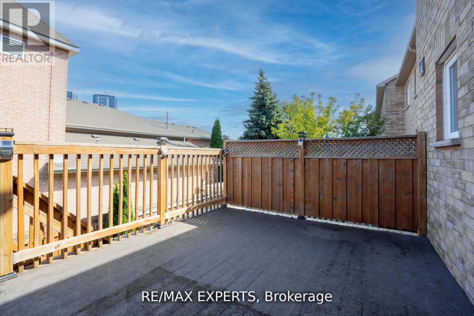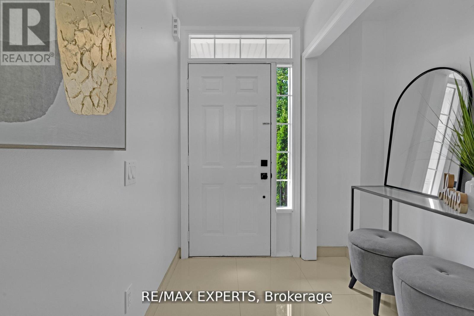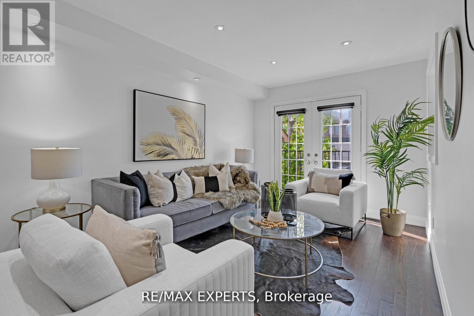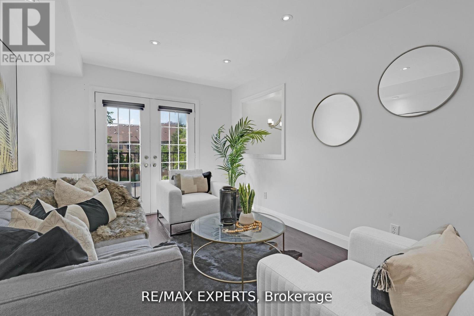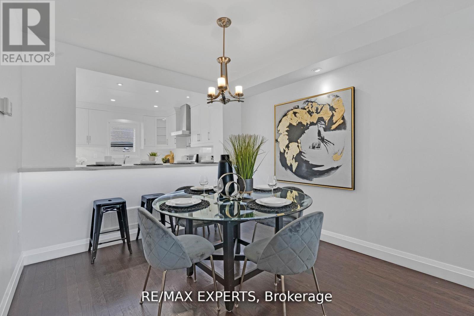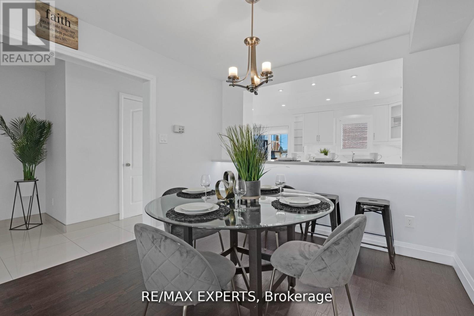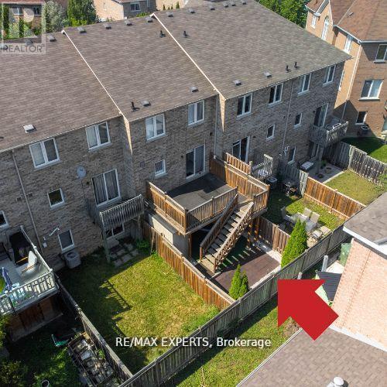32 - 19 Foxchase Avenue Vaughan, Ontario L4L 9M9
$3,600 MonthlyMaintenance,
$243.73 Monthly
Maintenance,
$243.73 MonthlyEntire home in Woodbridge for Lease! You'll love this bright, open-concept townhome that features a modern kitchen with porcelain countertops, backsplash, and stainless steel built-in appliances, flowing into a spacious living and dining area. Enjoy your upgraded private sundeck and a zero-maintenance backyard with turf and perennials, while condo management maintains the front lawn. Upstairs offers three generous bedrooms, including a primary with walk-in closet and ensuite, and the lower level provides an additional bedroom or office with full bath and walkout to the garage and backyard. Garage and driveway parking included. Located steps from schools, parks, shopping, restaurants, public transit, and the subway, with easy access to Highways 400 and 407. Perfect for families and professionals seeking comfort, convenience, and a move-in ready home. (id:61852)
Property Details
| MLS® Number | N12487193 |
| Property Type | Single Family |
| Community Name | East Woodbridge |
| AmenitiesNearBy | Hospital, Park, Place Of Worship, Public Transit |
| CommunityFeatures | Pets Allowed With Restrictions, School Bus |
| Features | Carpet Free |
| ParkingSpaceTotal | 2 |
Building
| BathroomTotal | 4 |
| BedroomsAboveGround | 3 |
| BedroomsBelowGround | 1 |
| BedroomsTotal | 4 |
| Age | 16 To 30 Years |
| Appliances | Central Vacuum, All |
| BasementDevelopment | Finished |
| BasementFeatures | Walk Out, Separate Entrance |
| BasementType | N/a (finished), N/a |
| CoolingType | Central Air Conditioning |
| ExteriorFinish | Brick |
| FireplacePresent | Yes |
| HalfBathTotal | 1 |
| HeatingFuel | Natural Gas |
| HeatingType | Forced Air |
| StoriesTotal | 2 |
| SizeInterior | 1200 - 1399 Sqft |
| Type | Row / Townhouse |
Parking
| Attached Garage | |
| Garage |
Land
| Acreage | No |
| LandAmenities | Hospital, Park, Place Of Worship, Public Transit |
Rooms
| Level | Type | Length | Width | Dimensions |
|---|---|---|---|---|
| Lower Level | Bedroom 4 | 3.9 m | 3.1 m | 3.9 m x 3.1 m |
| Main Level | Living Room | 3.65 m | 2.8 m | 3.65 m x 2.8 m |
| Main Level | Dining Room | 3.65 m | 2.8 m | 3.65 m x 2.8 m |
| Main Level | Kitchen | 3.1 m | 5.2 m | 3.1 m x 5.2 m |
| Upper Level | Primary Bedroom | 4 m | 3.1 m | 4 m x 3.1 m |
| Upper Level | Bedroom 2 | 3.7 m | 2.5 m | 3.7 m x 2.5 m |
| Upper Level | Bedroom 3 | 2.6 m | 2.7 m | 2.6 m x 2.7 m |
Interested?
Contact us for more information
Sara Puente Gomis
Salesperson
277 Cityview Blvd Unit 16
Vaughan, Ontario L4H 5A4
