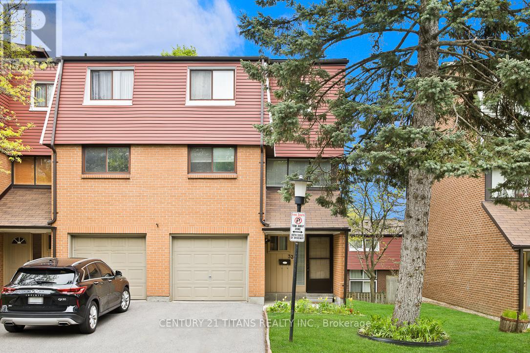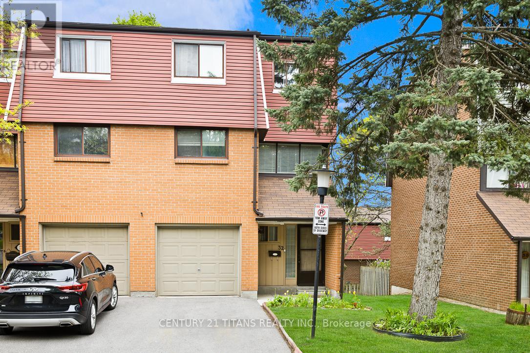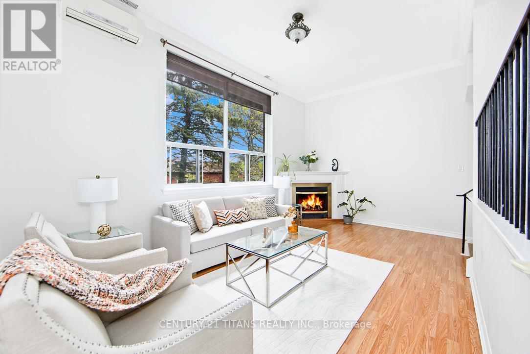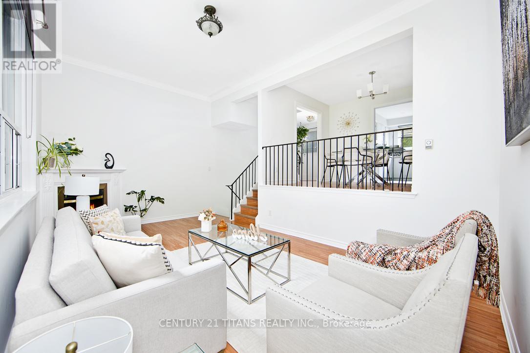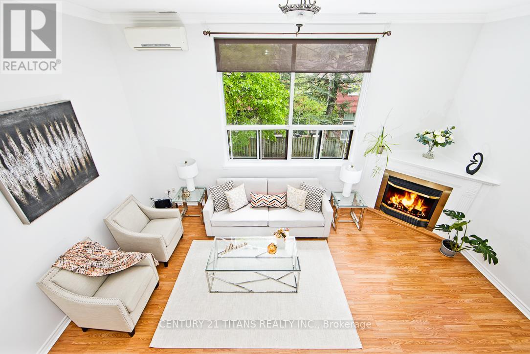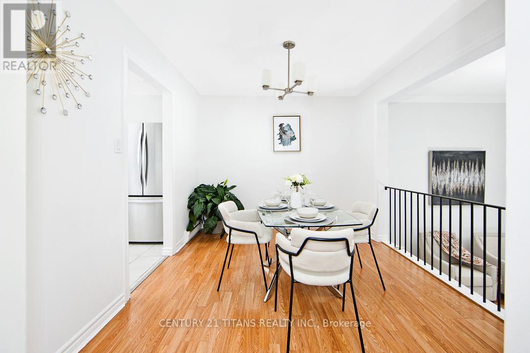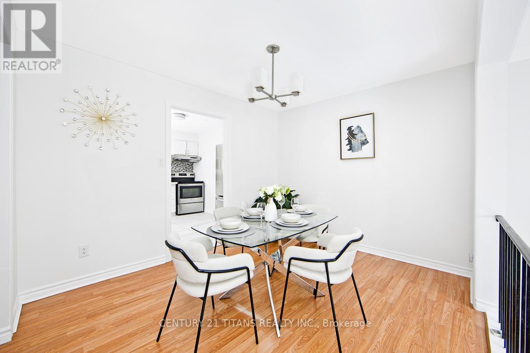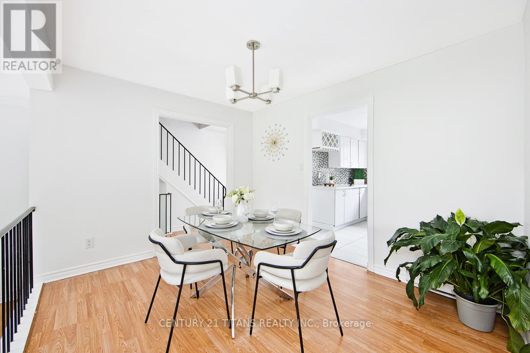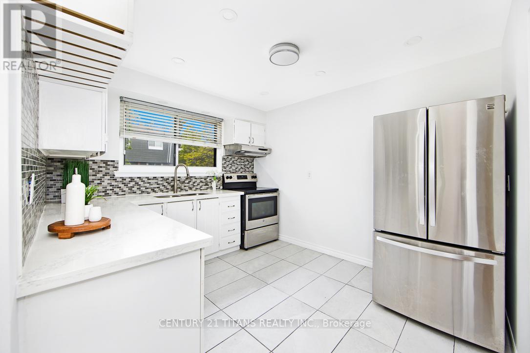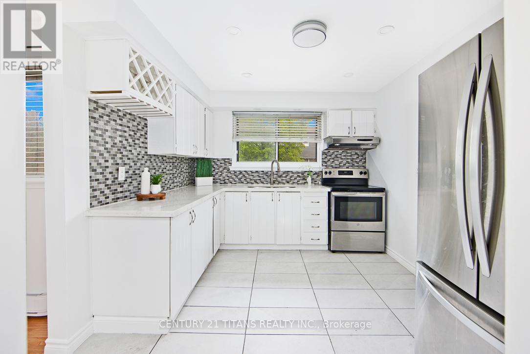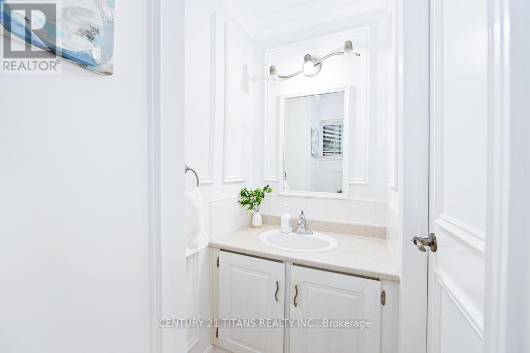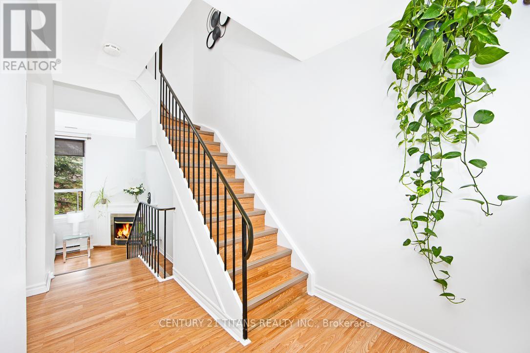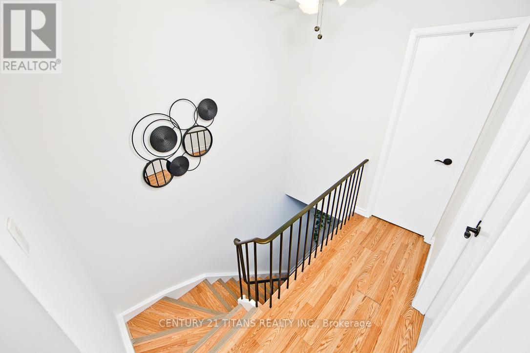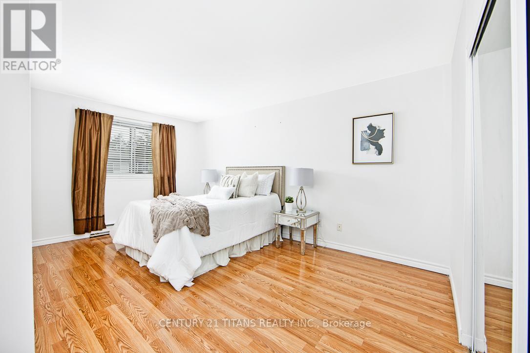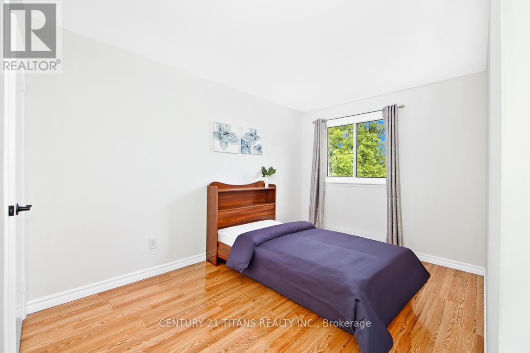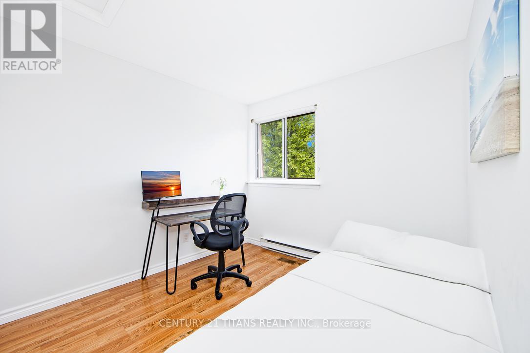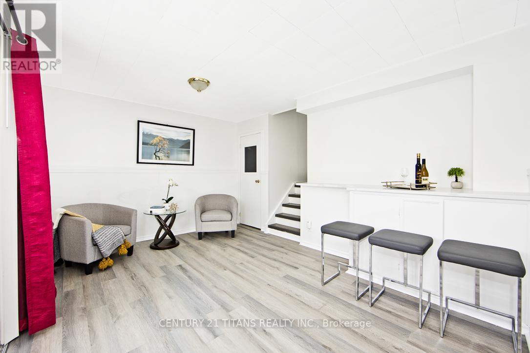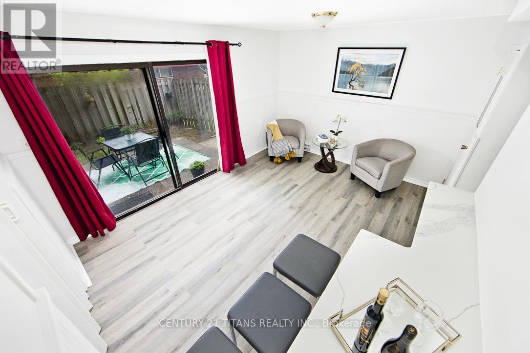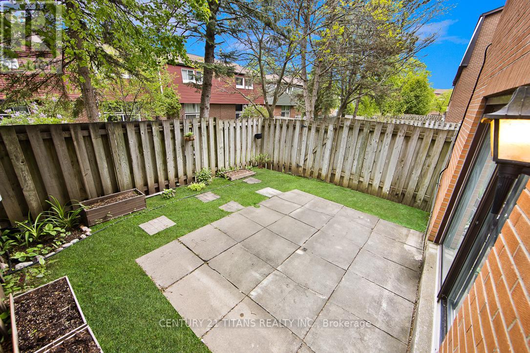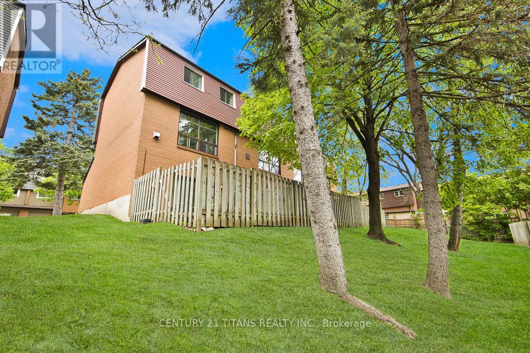32 - 1310 Fieldlight Boulevard Pickering, Ontario L1V 2Y8
$550,000Maintenance, Water, Parking, Insurance, Common Area Maintenance
$450 Monthly
Maintenance, Water, Parking, Insurance, Common Area Maintenance
$450 MonthlyBeautiful Townhome In Quiet, Family-Friendly Neighbourhood, End Unit. Open Concept Living Room With Large Picture Window Providing Natural Light, The Cathedral Ceiling In The Living Room, The Separate Dining Room Overlooks The Living Room. Updated Kitchen With Granite Countertop, Updated Bathrooms. Ductless Air Conditioning/Dehumidifier And Gas Fireplace Provides Great Efficiency. Laminate Throughout. Finished Basement With Walkout To Private Patio. Fenced Backyard, Private Drive, Built-In Garage. Located In A Family-Friendly Community, Minutes To Pickering Town Centre, Hwy 401, A Large Park With Playground, Schools, And Go Transit. Close To Pickering Waterfront, Trendy Cafes, Shops, And More (id:61852)
Property Details
| MLS® Number | E12190348 |
| Property Type | Single Family |
| Community Name | Liverpool |
| CommunityFeatures | Pet Restrictions |
| ParkingSpaceTotal | 3 |
Building
| BathroomTotal | 2 |
| BedroomsAboveGround | 3 |
| BedroomsTotal | 3 |
| BasementDevelopment | Finished |
| BasementFeatures | Walk Out |
| BasementType | N/a (finished) |
| CoolingType | Wall Unit |
| ExteriorFinish | Brick |
| FireplacePresent | Yes |
| FlooringType | Laminate |
| HalfBathTotal | 1 |
| HeatingFuel | Electric |
| HeatingType | Baseboard Heaters |
| StoriesTotal | 3 |
| SizeInterior | 1200 - 1399 Sqft |
| Type | Row / Townhouse |
Parking
| Garage |
Land
| Acreage | No |
Rooms
| Level | Type | Length | Width | Dimensions |
|---|---|---|---|---|
| Third Level | Bedroom | 4 m | 3.1 m | 4 m x 3.1 m |
| Third Level | Bedroom 2 | 3.67 m | 2.76 m | 3.67 m x 2.76 m |
| Third Level | Bedroom 3 | 2.83 m | 2.86 m | 2.83 m x 2.86 m |
| Lower Level | Office | 4.31 m | 3.44 m | 4.31 m x 3.44 m |
| Main Level | Living Room | 5.62 m | 3.42 m | 5.62 m x 3.42 m |
| Main Level | Dining Room | 2.89 m | 3.49 m | 2.89 m x 3.49 m |
| Main Level | Kitchen | 3 m | 3.43 m | 3 m x 3.43 m |
Interested?
Contact us for more information
Praba Elaganathan
Salesperson
2100 Ellesmere Rd Suite 116
Toronto, Ontario M1H 3B7
