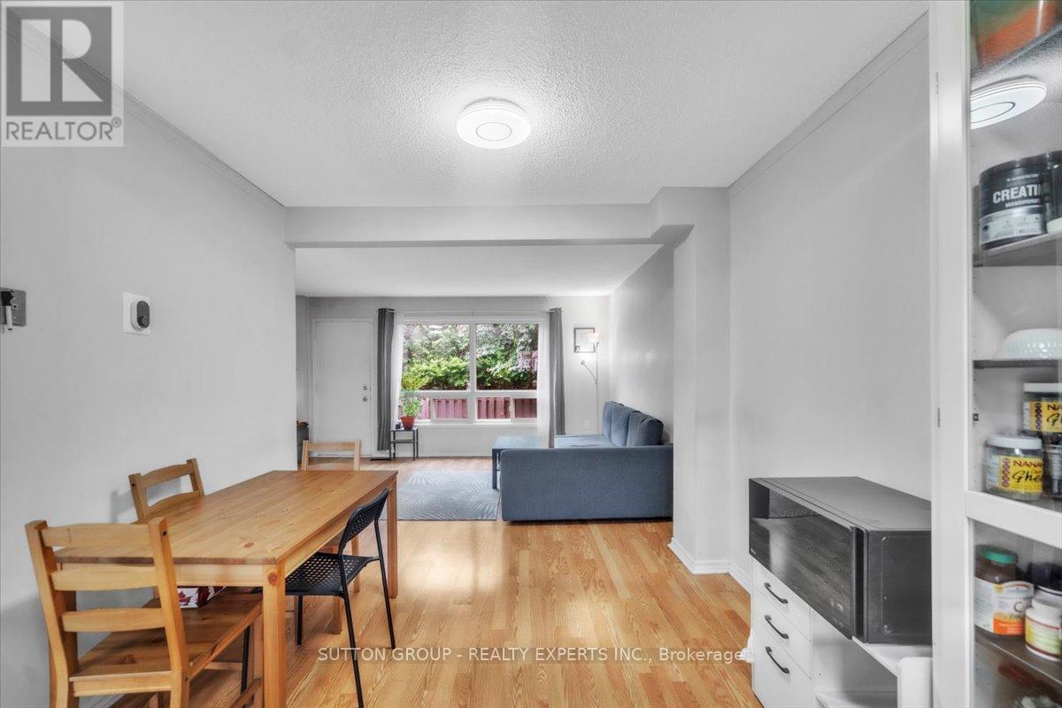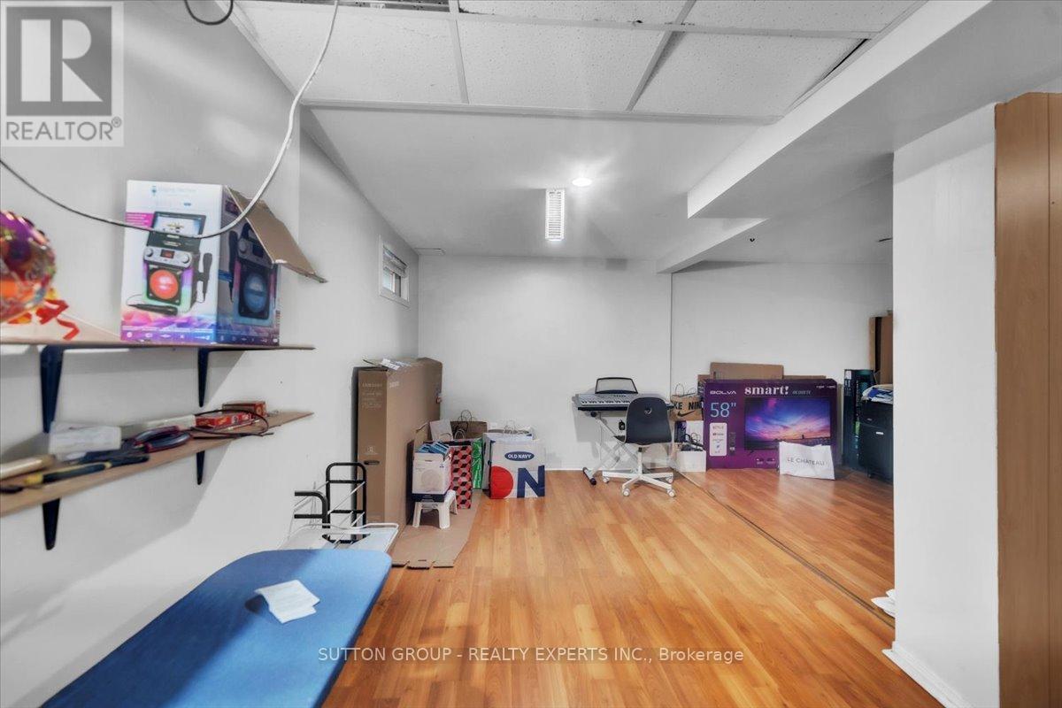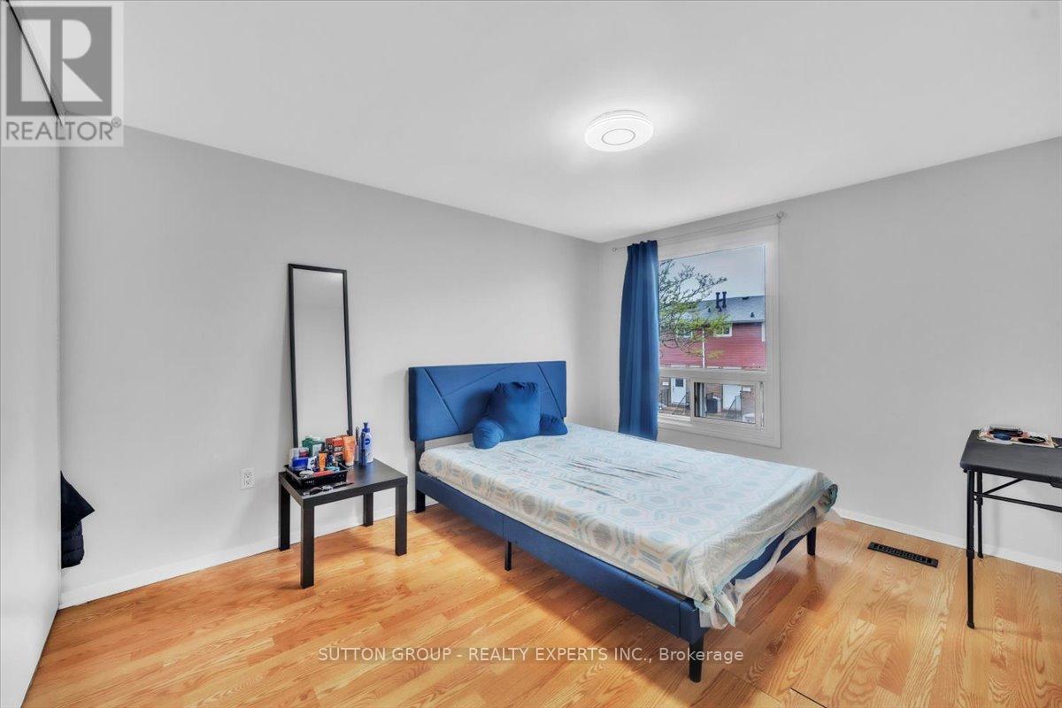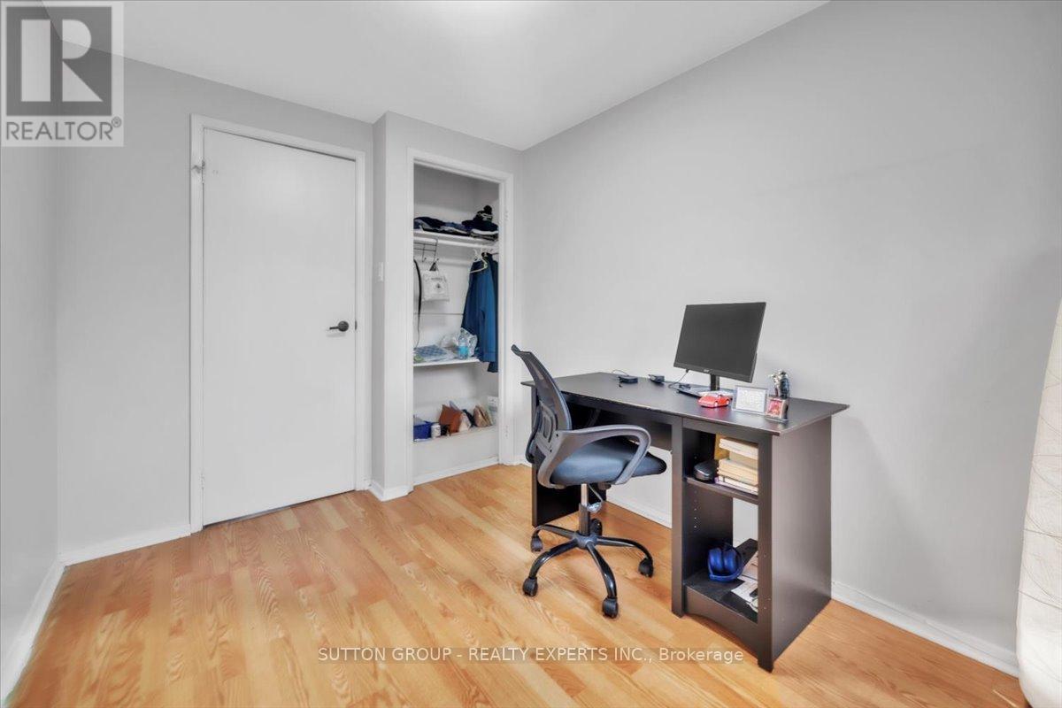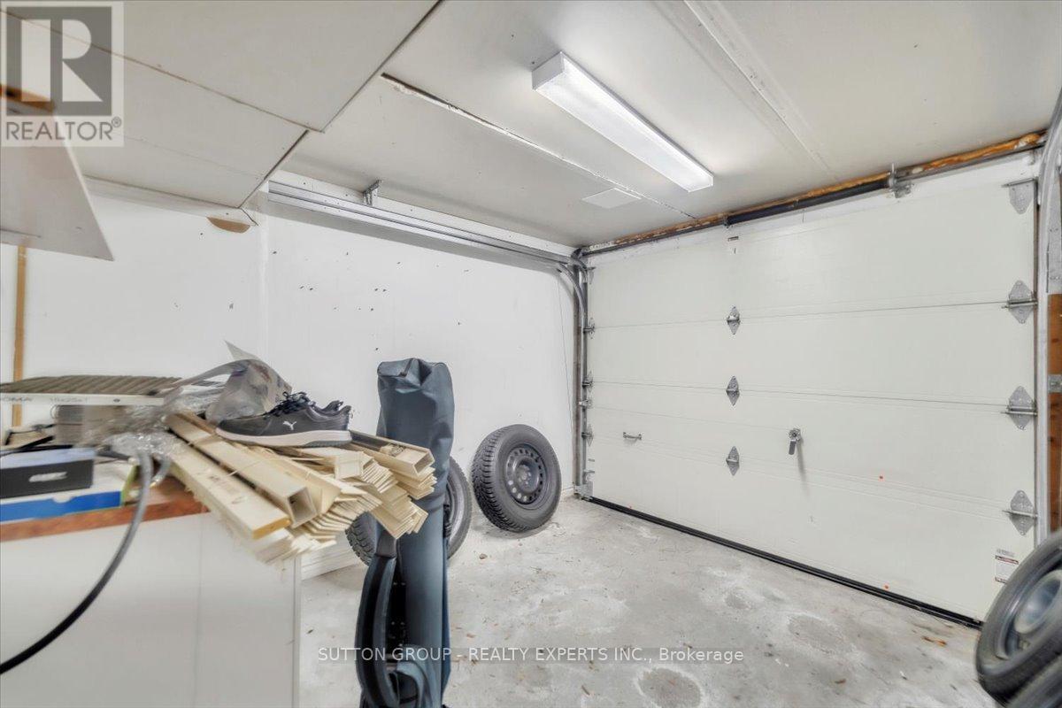32 - 120 Quigley Road Hamilton, Ontario L8K 6L4
3 Bedroom
2 Bathroom
900 - 999 sqft
Forced Air
$499,999Maintenance, Common Area Maintenance, Insurance, Water
$472 Monthly
Maintenance, Common Area Maintenance, Insurance, Water
$472 MonthlyLocated in the desirable family friendly neighborhood of Vincent, this 3 bedroom 2 bathroom end unit townhome has plenty to offer! 32-120 Quigley Rd welcomes you with a bright open concept main living space with kitchen. Basement has an additional bedroom that could be used as an office. Close To The Highway (Red Hill Pkwy), Great Location, Close To Recreation Centers And Schools. (id:61852)
Property Details
| MLS® Number | X12186635 |
| Property Type | Single Family |
| Neigbourhood | Vincent |
| Community Name | Vincent |
| AmenitiesNearBy | Hospital, Park, Public Transit, Schools |
| CommunityFeatures | Pet Restrictions |
| EquipmentType | Water Heater |
| Features | Carpet Free |
| ParkingSpaceTotal | 1 |
| RentalEquipmentType | Water Heater |
Building
| BathroomTotal | 2 |
| BedroomsAboveGround | 3 |
| BedroomsTotal | 3 |
| Age | 31 To 50 Years |
| Appliances | Dishwasher, Dryer, Stove, Washer, Refrigerator |
| BasementDevelopment | Partially Finished |
| BasementType | N/a (partially Finished) |
| ExteriorFinish | Brick |
| FlooringType | Tile |
| HalfBathTotal | 1 |
| HeatingFuel | Natural Gas |
| HeatingType | Forced Air |
| StoriesTotal | 2 |
| SizeInterior | 900 - 999 Sqft |
| Type | Row / Townhouse |
Parking
| Garage |
Land
| Acreage | No |
| FenceType | Fenced Yard |
| LandAmenities | Hospital, Park, Public Transit, Schools |
Rooms
| Level | Type | Length | Width | Dimensions |
|---|---|---|---|---|
| Second Level | Primary Bedroom | 3.25 m | 3.83 m | 3.25 m x 3.83 m |
| Second Level | Bedroom 2 | 3.01 m | 3.97 m | 3.01 m x 3.97 m |
| Second Level | Bedroom 3 | 2.28 m | 3.15 m | 2.28 m x 3.15 m |
| Basement | Recreational, Games Room | 4.93 m | 5.47 m | 4.93 m x 5.47 m |
| Main Level | Kitchen | 2.04 m | 2.18 m | 2.04 m x 2.18 m |
| Main Level | Dining Room | 2.98 m | 4.14 m | 2.98 m x 4.14 m |
| Main Level | Living Room | 4.93 m | 2.35 m | 4.93 m x 2.35 m |
https://www.realtor.ca/real-estate/28396237/32-120-quigley-road-hamilton-vincent-vincent
Interested?
Contact us for more information
Bella Balwinder Chouhan
Broker
Sutton Group - Realty Experts Inc.
60 Gillingham Drive #400
Brampton, Ontario L6X 0Z9
60 Gillingham Drive #400
Brampton, Ontario L6X 0Z9








