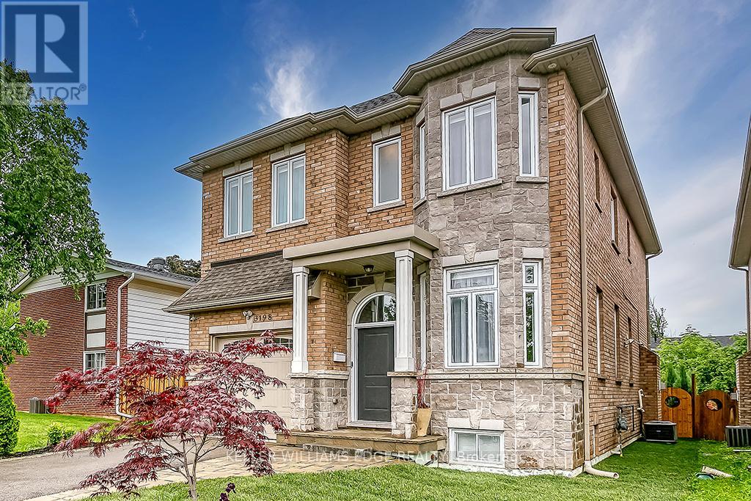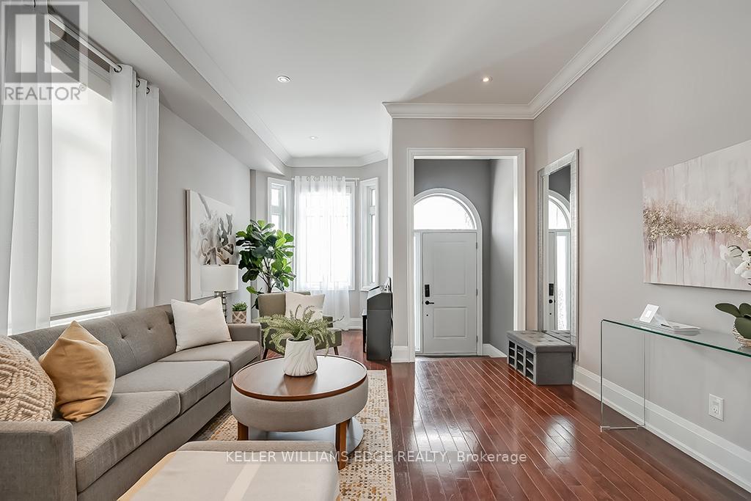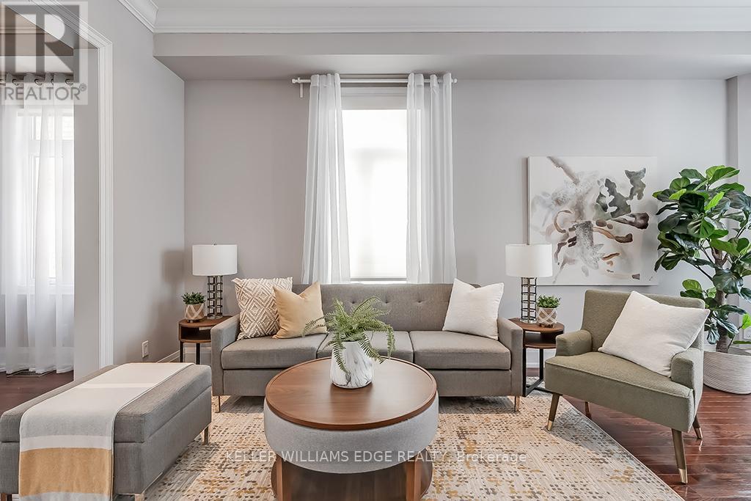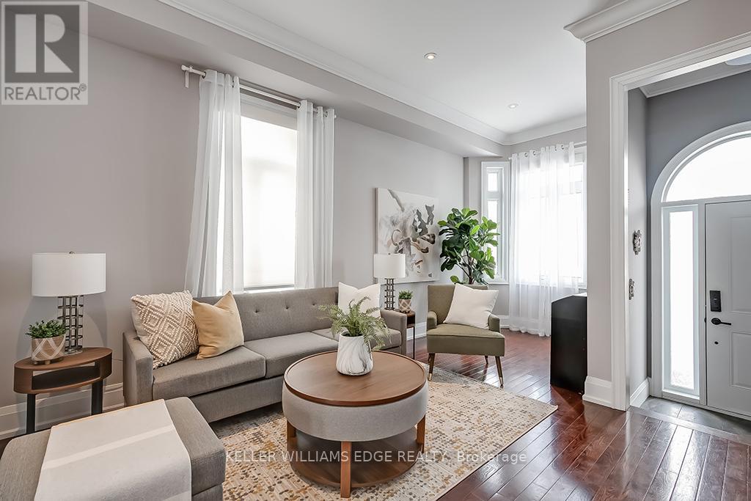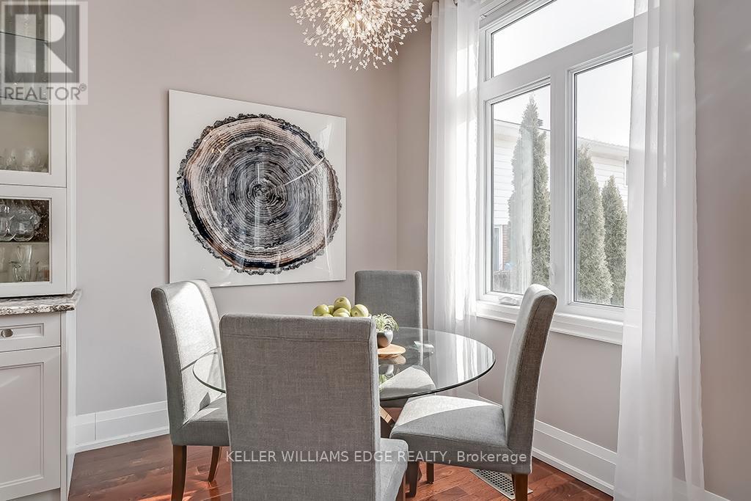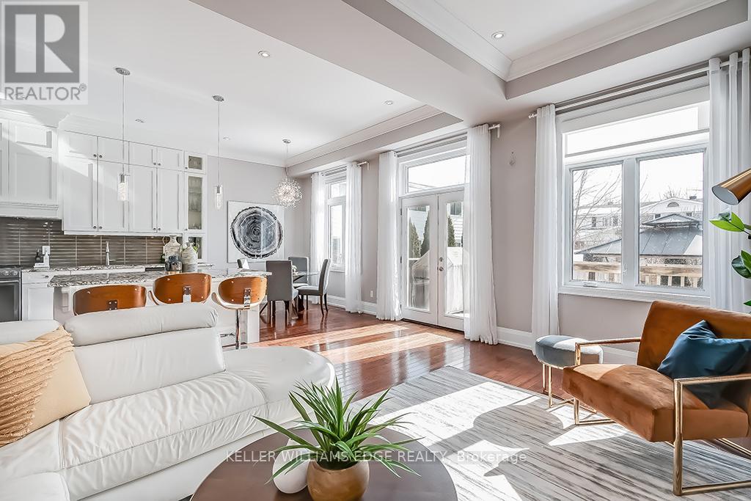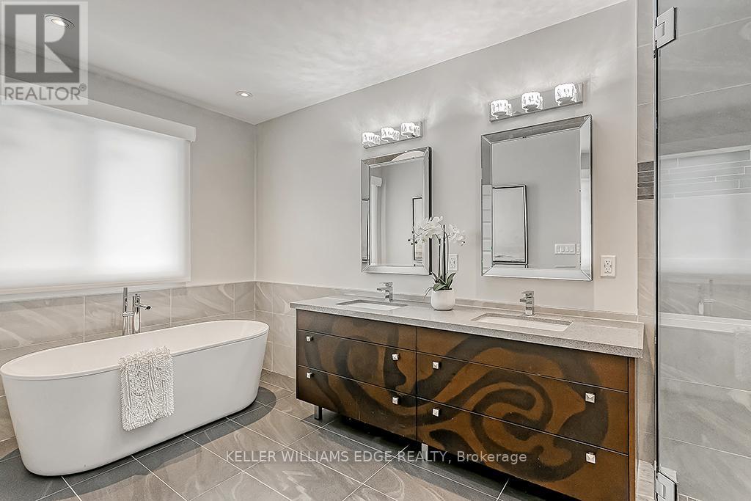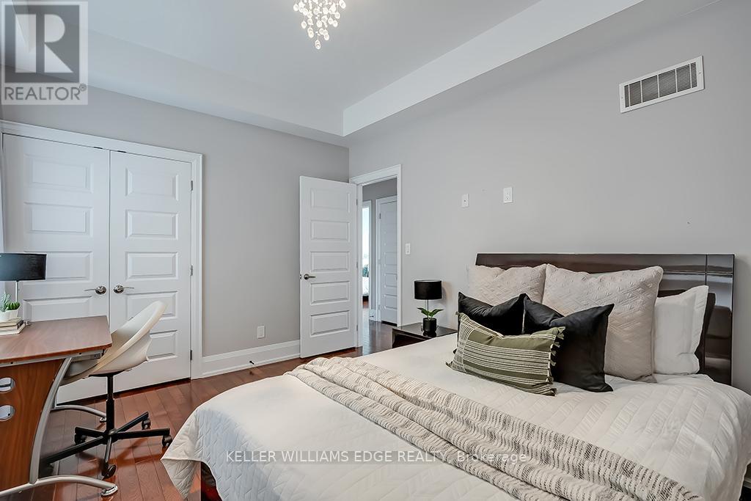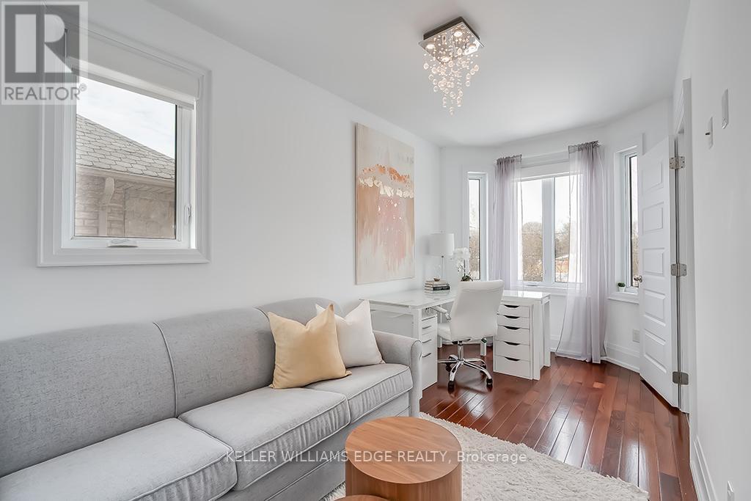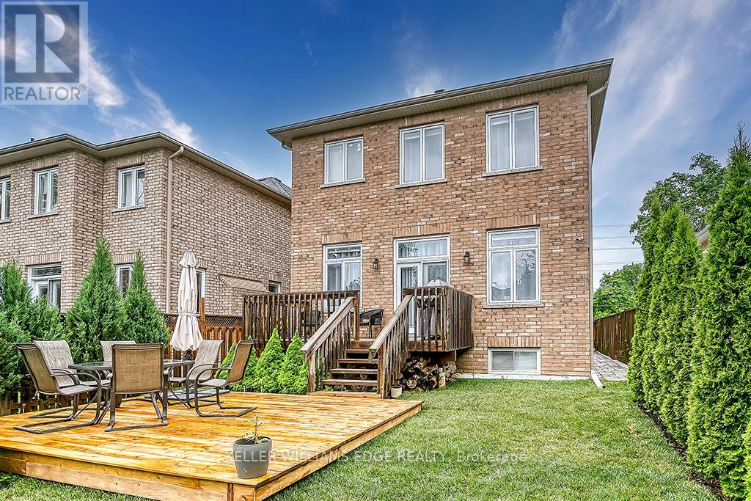3198 New Street Burlington, Ontario L7N 1M8
$1,399,900
A Rare Opportunity in Burlingtons Coveted Roseland Community. Welcome to this exceptional 4-bedroom, 3.5-bathroom custom-built home, ideally situated in the prestigious Tuck/Nelson school districtone of Burlingtons most desirable family-friendly neighbourhoods. Just 10 years young, this move-in-ready gem offers over 3,800 sq. ft. of beautifully finished living space designed for todays modern lifestyle.Step inside to find 9-foot ceilings on the main level, adding volume and elegance to the bright, open-concept layout. Rich hardwood floors and a chefs kitchen with premium finishes create an inviting space perfect for everyday living and entertaining alike. Upstairs, you'll find 4 generously sized bedrooms and 3 full bathrooms, including two private ensuites and a convenient Jack-and-Jill bathideal for growing families. An upstairs laundry room adds ease and functionality that's hard to find in this area.The fully finished basement with 8-foot ceilings offers flexible space for a home office, rec room, gym, or guest suiteendless possibilities to fit your lifestyle. Outside, the newly fenced backyard provides the perfect setting for outdoor dining, play, or relaxation.Located just steps to parks, top-tier schools, and close to amenities and highway access, this home seamlessly combines luxury, comfort, and convenience. Homes of this calibre in Roseland are exceptionally rarethis is your chance to make it yours. (id:61852)
Property Details
| MLS® Number | W12096869 |
| Property Type | Single Family |
| Neigbourhood | Roseland |
| Community Name | Roseland |
| ParkingSpaceTotal | 3 |
Building
| BathroomTotal | 4 |
| BedroomsAboveGround | 4 |
| BedroomsTotal | 4 |
| Age | 6 To 15 Years |
| Appliances | Water Heater, Garage Door Opener Remote(s), Central Vacuum, Garburator, Blinds, Dishwasher, Dryer, Garage Door Opener, Humidifier, Stove, Washer, Window Coverings, Refrigerator |
| BasementDevelopment | Finished |
| BasementType | Full (finished) |
| ConstructionStyleAttachment | Detached |
| CoolingType | Central Air Conditioning |
| ExteriorFinish | Brick, Stone |
| FireplacePresent | Yes |
| FoundationType | Unknown |
| HalfBathTotal | 1 |
| HeatingFuel | Natural Gas |
| HeatingType | Forced Air |
| StoriesTotal | 2 |
| SizeInterior | 2500 - 3000 Sqft |
| Type | House |
| UtilityWater | Municipal Water |
Parking
| Attached Garage | |
| Garage |
Land
| Acreage | No |
| Sewer | Sanitary Sewer |
| SizeDepth | 123 Ft |
| SizeFrontage | 34 Ft |
| SizeIrregular | 34 X 123 Ft |
| SizeTotalText | 34 X 123 Ft |
Rooms
| Level | Type | Length | Width | Dimensions |
|---|---|---|---|---|
| Second Level | Primary Bedroom | 5.06 m | 6.56 m | 5.06 m x 6.56 m |
| Second Level | Bedroom 2 | 3.25 m | 5.06 m | 3.25 m x 5.06 m |
| Second Level | Bedroom 3 | 3.22 m | 3.83 m | 3.22 m x 3.83 m |
| Second Level | Bedroom 4 | 3.37 m | 4.76 m | 3.37 m x 4.76 m |
| Basement | Den | 3.75 m | 5.13 m | 3.75 m x 5.13 m |
| Basement | Office | 7.67 m | 6.45 m | 7.67 m x 6.45 m |
| Main Level | Eating Area | 3.06 m | 2.12 m | 3.06 m x 2.12 m |
| Main Level | Dining Room | 4.46 m | 5.47 m | 4.46 m x 5.47 m |
| Main Level | Family Room | 4.44 m | 5.08 m | 4.44 m x 5.08 m |
| Main Level | Kitchen | 3.06 m | 4.49 m | 3.06 m x 4.49 m |
| Main Level | Living Room | 3.97 m | 5.65 m | 3.97 m x 5.65 m |
| Main Level | Mud Room | 3.46 m | 3 m | 3.46 m x 3 m |
https://www.realtor.ca/real-estate/28198883/3198-new-street-burlington-roseland-roseland
Interested?
Contact us for more information
Ryan Urban
Broker
3185 Harvester Rd Unit 1a
Burlington, Ontario L7N 3N8
Vicky Urban
Broker
3185 Harvester Rd Unit 1a
Burlington, Ontario L7N 3N8
