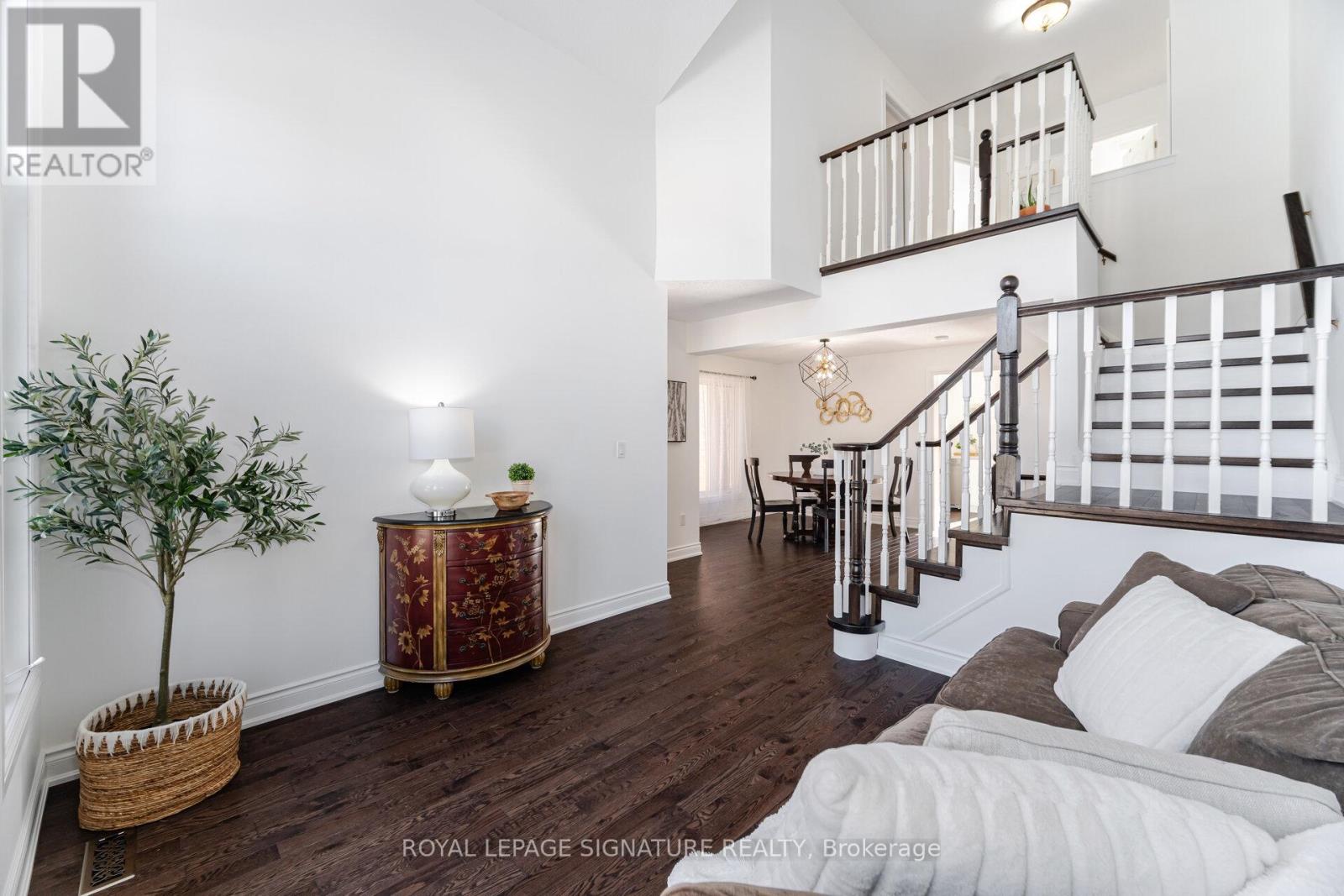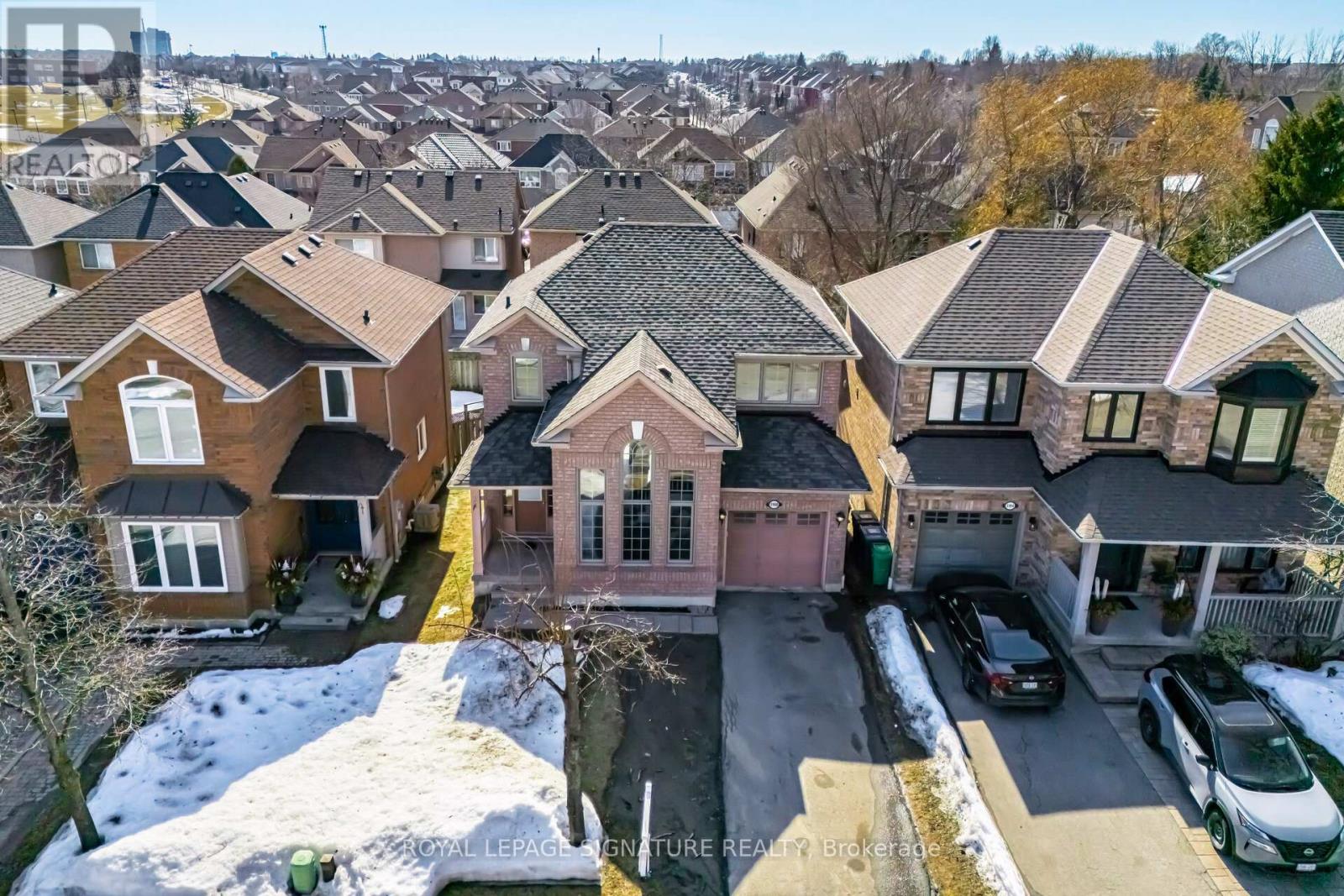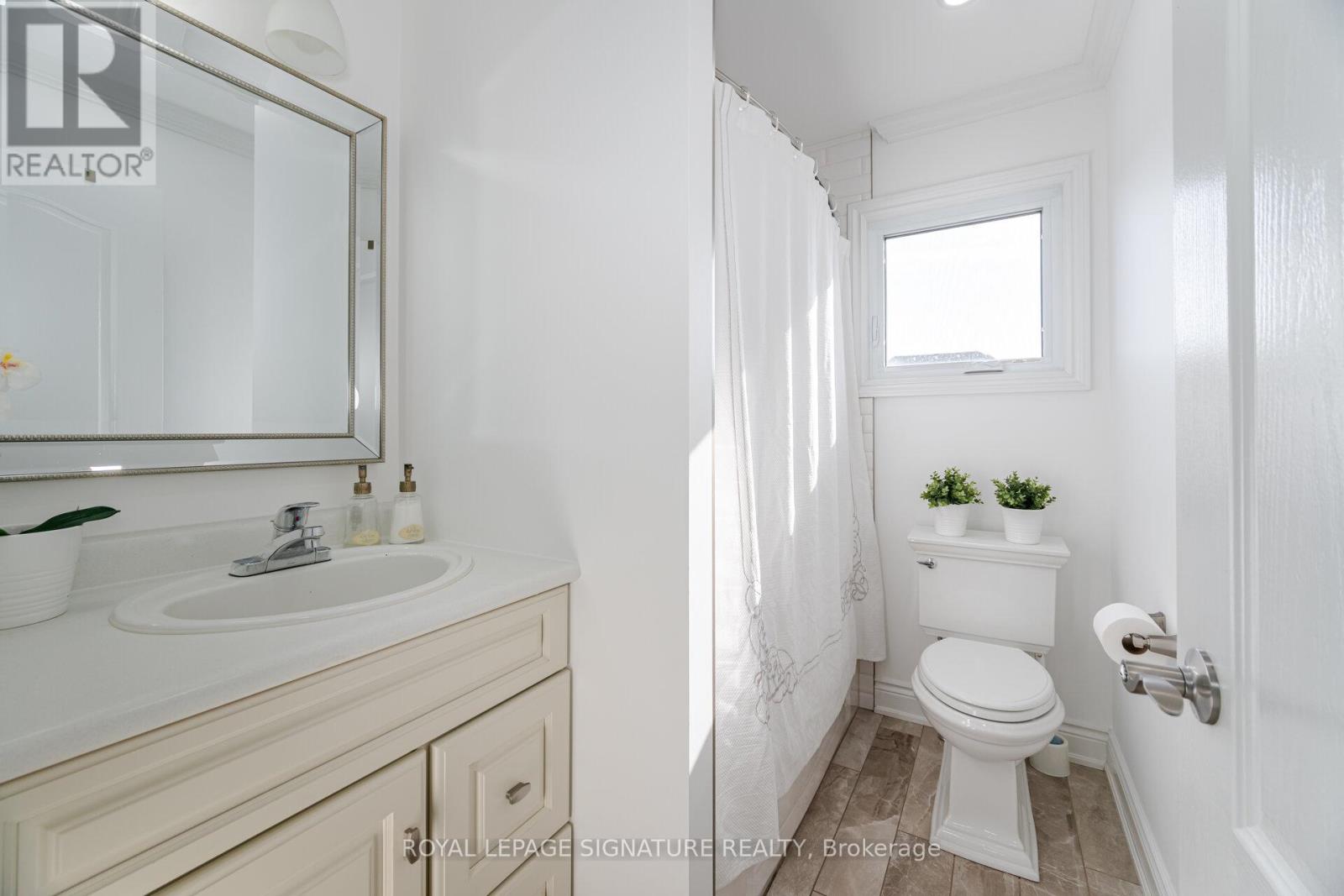3190 Rock Harbour Road Mississauga, Ontario L5B 4G7
$3,800 Monthly
Welcome to this beautifully renovated 3-bedroom, 2.5-bathroom home, ideally located in prime central Mississauga, just minutes from Square One & a short walk to the GO train. Built by the reputable Mattamy Homes, this property offers the perfect blend of quality craftsmanship, modern upgrades, and everyday convenience. Inside, you'll be greeted by a 2 Storey cathedral ceiling Living Room , a brand-new kitchen with sleek finishes, and solid oak hardwood floors throughout. The updated bathrooms features elegant Italian-imported tiles in both the main bath and ensuite, creating a spa-like experience. Extra Perks: No sidewalk (extra parking space) & a quiet, family-friendly street. This move-in-ready gem offers modern comfort in a location that can't be beat! (id:61852)
Open House
This property has open houses!
1:30 pm
Ends at:3:30 pm
Property Details
| MLS® Number | W12103134 |
| Property Type | Single Family |
| Neigbourhood | Cooksville |
| Community Name | Cooksville |
| AmenitiesNearBy | Public Transit, Place Of Worship, Schools, Hospital, Park |
| CommunityFeatures | Community Centre |
| Features | Carpet Free |
| ParkingSpaceTotal | 3 |
Building
| BathroomTotal | 3 |
| BedroomsAboveGround | 3 |
| BedroomsTotal | 3 |
| Appliances | Garage Door Opener Remote(s), Water Heater, Blinds, Dishwasher, Dryer, Stove, Washer, Refrigerator |
| BasementDevelopment | Unfinished |
| BasementType | N/a (unfinished) |
| ConstructionStyleAttachment | Detached |
| CoolingType | Central Air Conditioning |
| ExteriorFinish | Brick |
| FlooringType | Tile, Hardwood |
| FoundationType | Poured Concrete |
| HalfBathTotal | 1 |
| HeatingFuel | Natural Gas |
| HeatingType | Forced Air |
| StoriesTotal | 2 |
| SizeInterior | 1500 - 2000 Sqft |
| Type | House |
| UtilityWater | Municipal Water |
Parking
| Garage |
Land
| Acreage | No |
| LandAmenities | Public Transit, Place Of Worship, Schools, Hospital, Park |
| Sewer | Sanitary Sewer |
| SizeDepth | 86 Ft ,7 In |
| SizeFrontage | 36 Ft ,1 In |
| SizeIrregular | 36.1 X 86.6 Ft |
| SizeTotalText | 36.1 X 86.6 Ft |
Rooms
| Level | Type | Length | Width | Dimensions |
|---|---|---|---|---|
| Second Level | Bathroom | 2.5 m | 1.65 m | 2.5 m x 1.65 m |
| Second Level | Primary Bedroom | 5.4 m | 3.79 m | 5.4 m x 3.79 m |
| Second Level | Bedroom 2 | 3.6 m | 2.81 m | 3.6 m x 2.81 m |
| Second Level | Bedroom 3 | 3.65 m | 2.39 m | 3.65 m x 2.39 m |
| Second Level | Bathroom | 2.5 m | 2.4 m | 2.5 m x 2.4 m |
| Ground Level | Kitchen | 2.73 m | 2.37 m | 2.73 m x 2.37 m |
| Ground Level | Eating Area | 2.73 m | 2.67 m | 2.73 m x 2.67 m |
| Ground Level | Family Room | 3.89 m | 3.39 m | 3.89 m x 3.39 m |
| Ground Level | Living Room | 3.39 m | 3.21 m | 3.39 m x 3.21 m |
| Ground Level | Dining Room | 3.51 m | 3.24 m | 3.51 m x 3.24 m |
https://www.realtor.ca/real-estate/28213519/3190-rock-harbour-road-mississauga-cooksville-cooksville
Interested?
Contact us for more information
Paula Malgueiro
Broker
30 Eglinton Ave W Ste 7
Mississauga, Ontario L5R 3E7












































