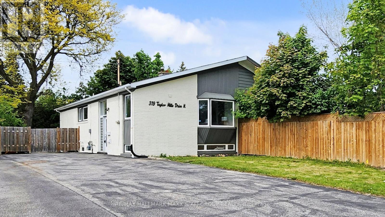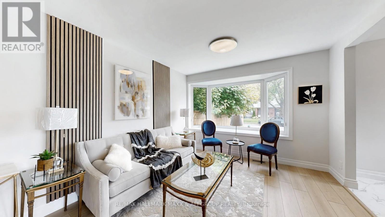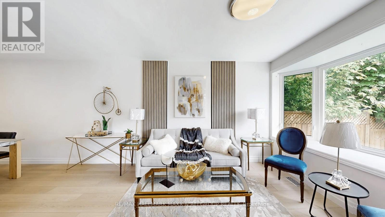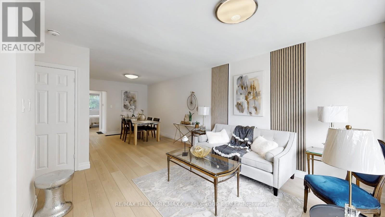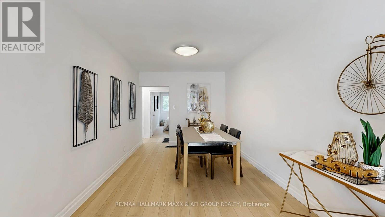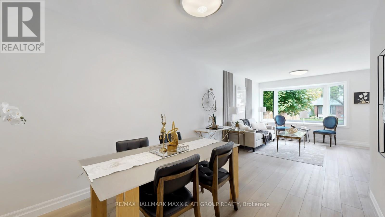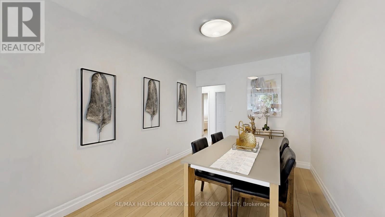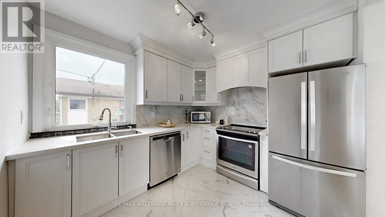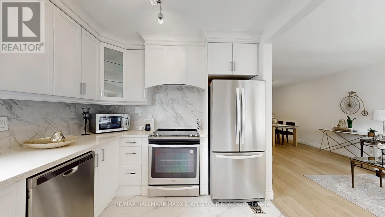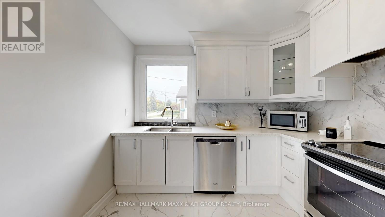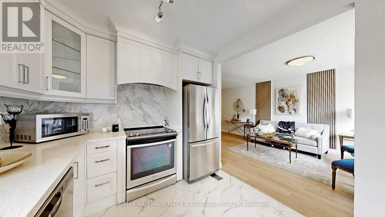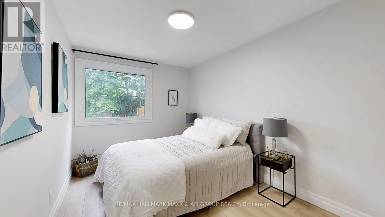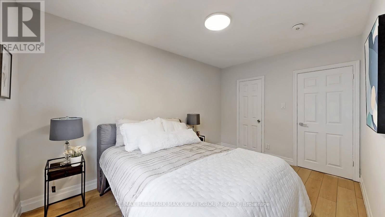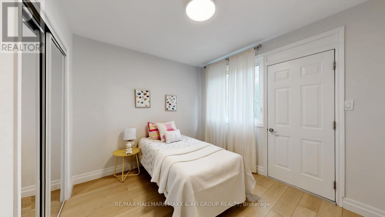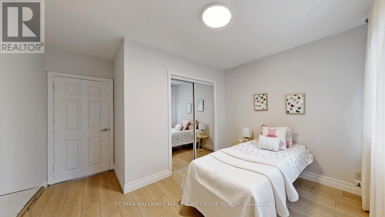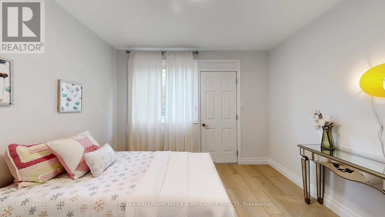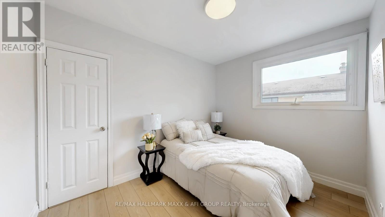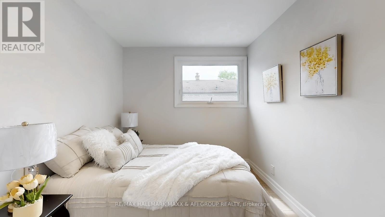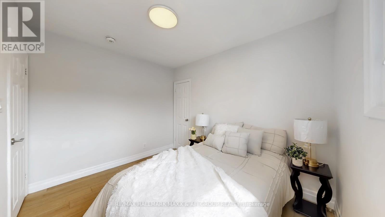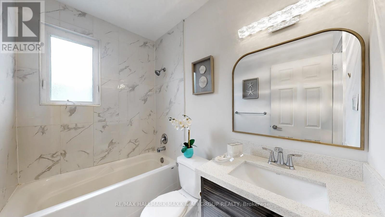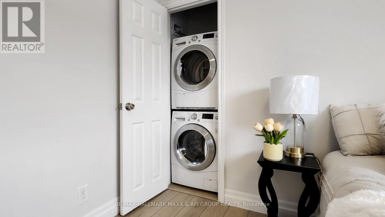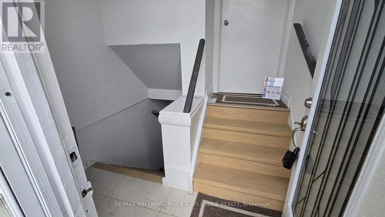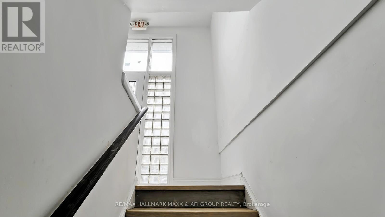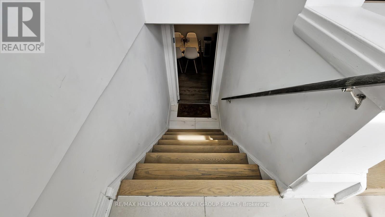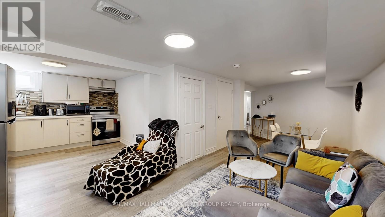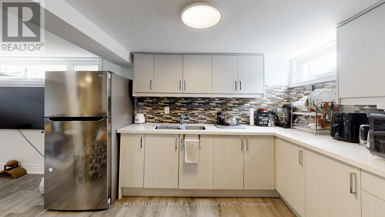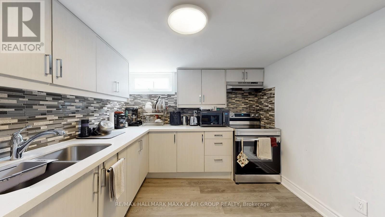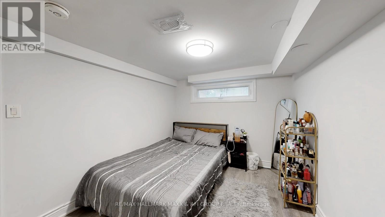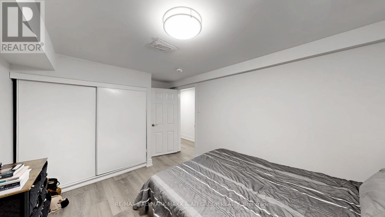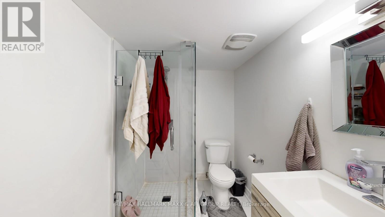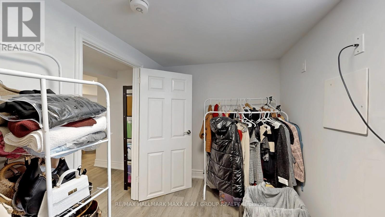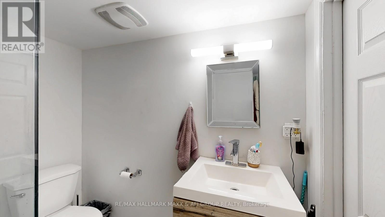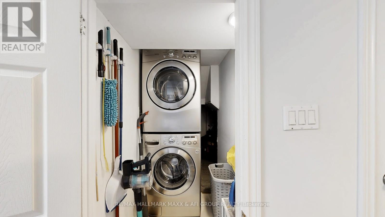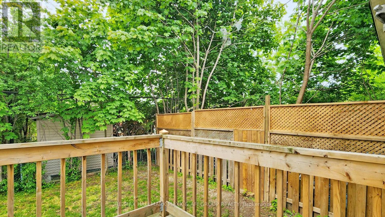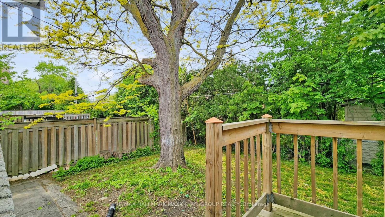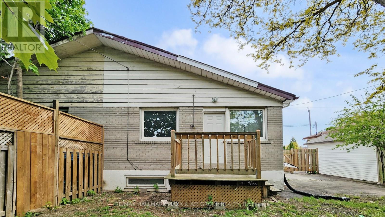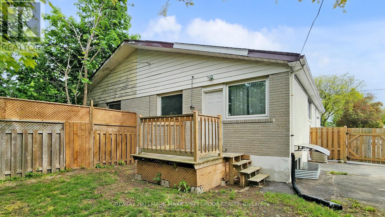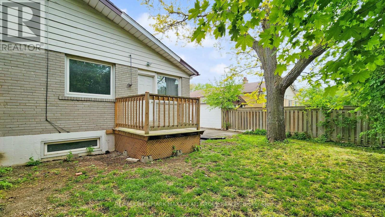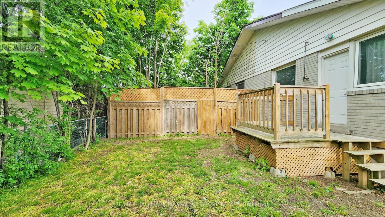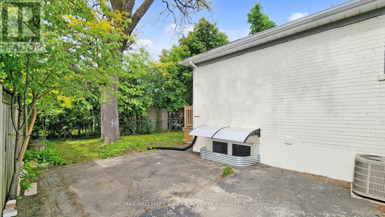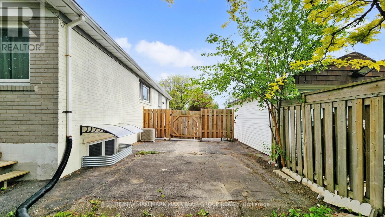319 Taylor Mills Drive N Richmond Hill, Ontario L4C 2T8
$1,079,000
*Fully Legal Basement Apartment (Certificate Attached to Listing)*.A rare opportunity to own this beautifully renovated 3-bedroom semi-detached home, featuring a legal 3-bedroom basement apartment with a separate entrance and private laundry. This home offers 1,012 square feet of the above the ground, as per MPAC. Located in a high-demand Richmond Hill neighbourhood, close to top-ranking schools, community centre, and GO Station. This Beautiful Home Offers a Functional Layout, Generously Sized Bedrooms, Freshly painted (2025), New flooring (2025), Furnace (2024), Stainless Steel Appliances, Quartz Countertops, and a Fully Fenced Backyard. **Legal Basement Apartment with an A+++ Tenant Paying $2,150/Month Plus 40% of Utilities. Tenant is Willing to Stay.** A Must-See Property! (id:61852)
Open House
This property has open houses!
2:00 pm
Ends at:4:00 pm
Property Details
| MLS® Number | N12181460 |
| Property Type | Single Family |
| Community Name | Crosby |
| AmenitiesNearBy | Park, Public Transit, Schools |
| ParkingSpaceTotal | 6 |
Building
| BathroomTotal | 2 |
| BedroomsAboveGround | 3 |
| BedroomsBelowGround | 3 |
| BedroomsTotal | 6 |
| Appliances | Dishwasher, Dryer, Hood Fan, Stove, Two Washers, Refrigerator |
| ArchitecturalStyle | Bungalow |
| BasementFeatures | Apartment In Basement, Separate Entrance |
| BasementType | N/a |
| ConstructionStyleAttachment | Semi-detached |
| CoolingType | Central Air Conditioning |
| ExteriorFinish | Brick |
| FlooringType | Laminate, Ceramic |
| FoundationType | Concrete |
| HeatingFuel | Natural Gas |
| HeatingType | Forced Air |
| StoriesTotal | 1 |
| SizeInterior | 700 - 1100 Sqft |
| Type | House |
| UtilityWater | Municipal Water |
Parking
| No Garage |
Land
| Acreage | No |
| FenceType | Fenced Yard |
| LandAmenities | Park, Public Transit, Schools |
| Sewer | Sanitary Sewer |
| SizeDepth | 99 Ft ,10 In |
| SizeFrontage | 37 Ft ,7 In |
| SizeIrregular | 37.6 X 99.9 Ft |
| SizeTotalText | 37.6 X 99.9 Ft |
| ZoningDescription | Rm1 |
Rooms
| Level | Type | Length | Width | Dimensions |
|---|---|---|---|---|
| Basement | Bedroom 3 | 2.5 m | 3 m | 2.5 m x 3 m |
| Basement | Living Room | 5.4 m | 5.31 m | 5.4 m x 5.31 m |
| Basement | Kitchen | 2.93 m | 2.77 m | 2.93 m x 2.77 m |
| Basement | Bedroom | 3.36 m | 2.7 m | 3.36 m x 2.7 m |
| Basement | Bedroom 2 | 3.3 m | 2 m | 3.3 m x 2 m |
| Main Level | Living Room | 4.05 m | 3.41 m | 4.05 m x 3.41 m |
| Main Level | Dining Room | 3.9 m | 2.8 m | 3.9 m x 2.8 m |
| Main Level | Kitchen | 3.05 m | 2.73 m | 3.05 m x 2.73 m |
| Main Level | Primary Bedroom | 4.04 m | 2.75 m | 4.04 m x 2.75 m |
| Main Level | Bedroom 2 | 4.04 m | 2.34 m | 4.04 m x 2.34 m |
| Main Level | Bedroom 3 | 3.33 m | 2.57 m | 3.33 m x 2.57 m |
Utilities
| Electricity | Available |
| Sewer | Available |
https://www.realtor.ca/real-estate/28384738/319-taylor-mills-drive-n-richmond-hill-crosby-crosby
Interested?
Contact us for more information
Maxx Arzhangi
Broker
9555 Yonge St #201-13
Richmond Hill, Ontario L4C 9M5
Rosa Deldar Doust
Salesperson
9555 Yonge St #201-13
Richmond Hill, Ontario L4C 9M5
Afi Asghari
Broker of Record
9555 Yonge St #201-13
Richmond Hill, Ontario L4C 9M5
