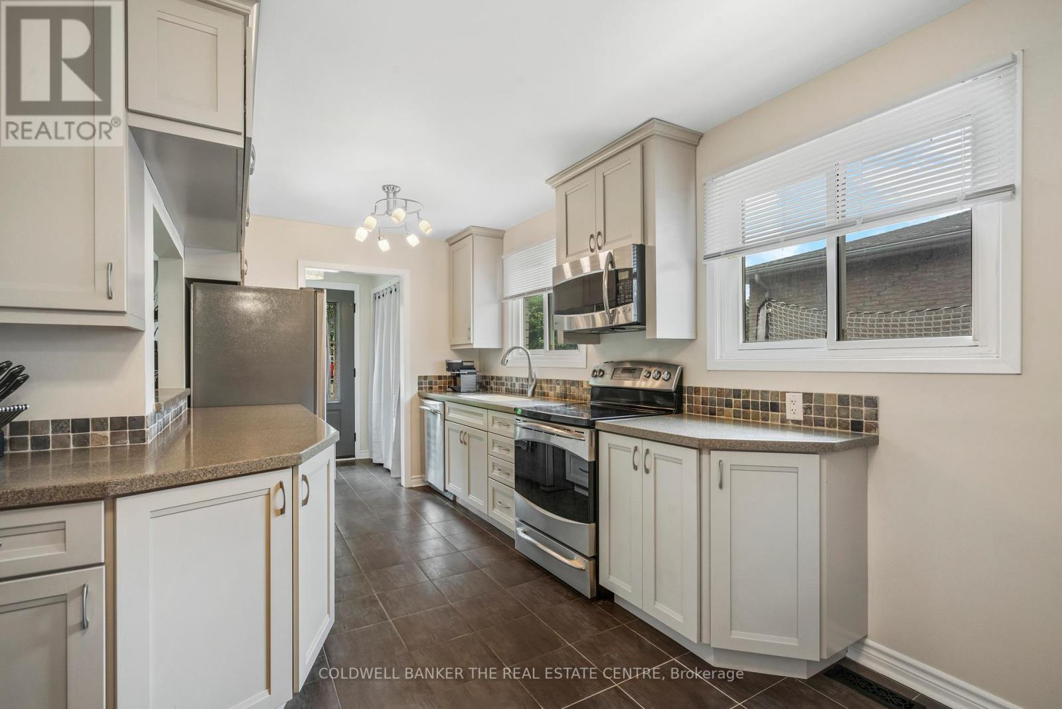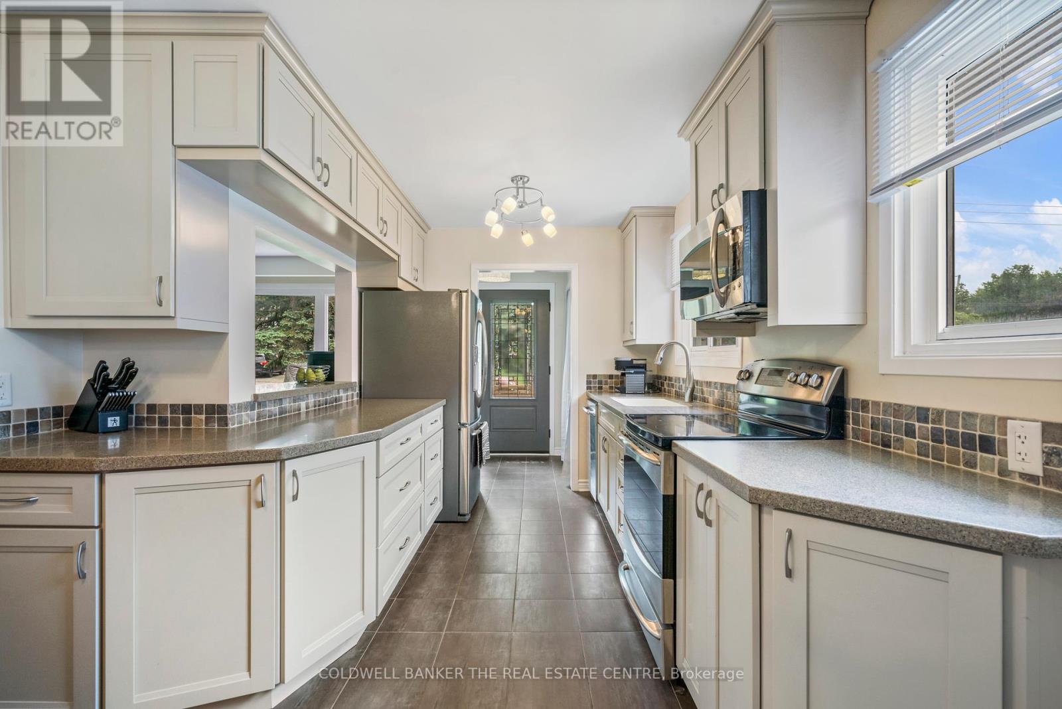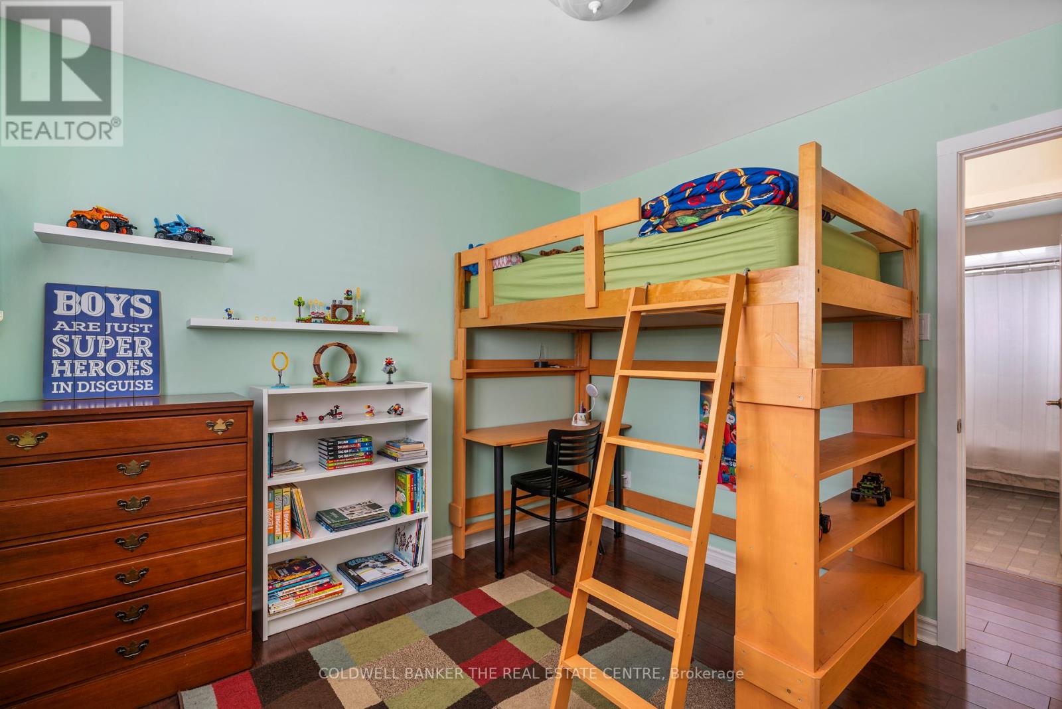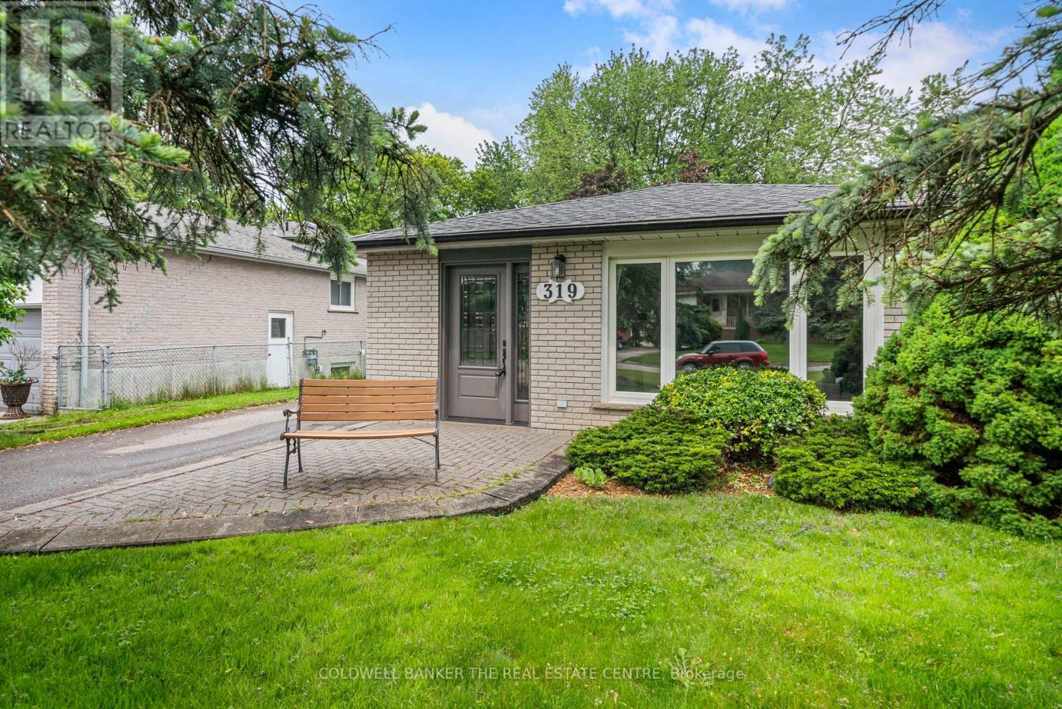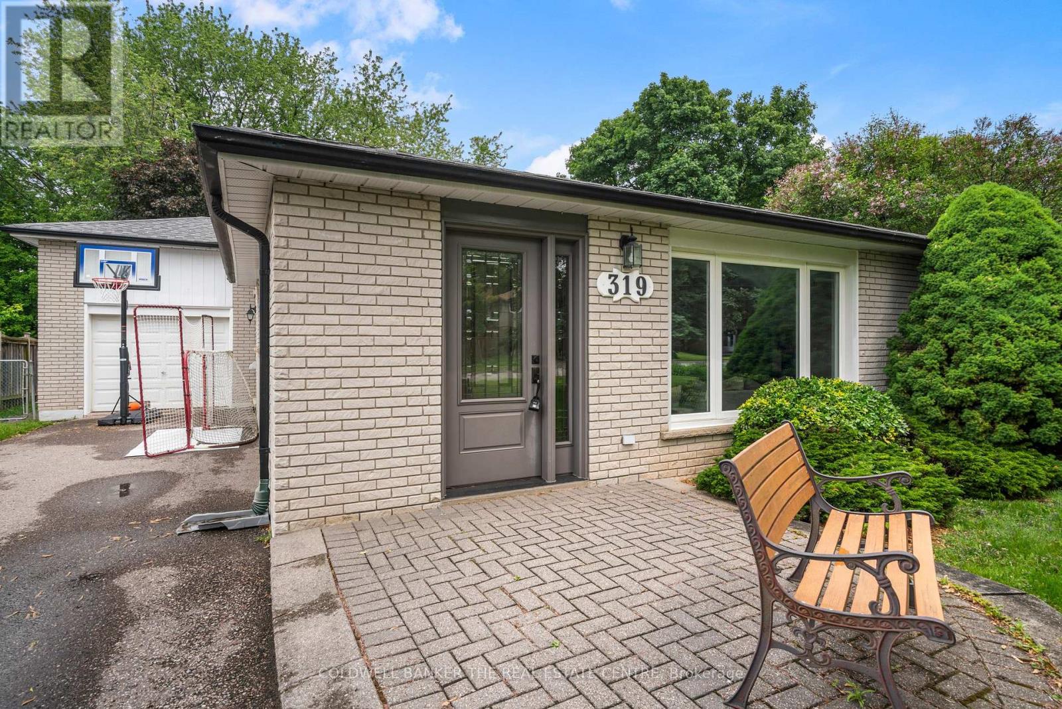319 North Street Whitchurch-Stouffville, Ontario L4A 4Z8
$989,900
Well-Maintained Family Home on Spectacular 49 X 166 ft Lot* Backs Onto a Park With No Homes Behind* Fully Fenced* Lovely Renovated Kitchen With Solid Maple Cabinets, Tile Backsplash & Formica Countertop* Stainless Steel GE Appliances* Improvements Include: Shingles, Front Door, 3 Pc. Basement Washroom, Basement Carpet, Breaker Panel, Furnace & A/C* Updated Hardware, Doors & Trim* Blown-In Attic & Basement Noise-Reduction Insulation Added* Move-in Ready* Excellent Location in one of Stouffville's Most Desirable, Quiet, Mature Neighborhoods* Walking Distance to Stouffville's Downtown Amenities, Shops & Transit* (id:61852)
Property Details
| MLS® Number | N12202890 |
| Property Type | Single Family |
| Community Name | Stouffville |
| AmenitiesNearBy | Park, Public Transit, Place Of Worship |
| CommunityFeatures | Community Centre |
| EquipmentType | Water Heater |
| Features | Flat Site |
| ParkingSpaceTotal | 4 |
| RentalEquipmentType | Water Heater |
| Structure | Patio(s), Shed |
Building
| BathroomTotal | 2 |
| BedroomsAboveGround | 3 |
| BedroomsTotal | 3 |
| Age | 31 To 50 Years |
| Appliances | Water Heater, Water Meter, Water Softener, Blinds, Dishwasher, Dryer, Humidifier, Microwave, Oven, Stove, Washer, Window Coverings, Refrigerator |
| BasementDevelopment | Finished |
| BasementType | N/a (finished) |
| ConstructionStyleAttachment | Detached |
| ConstructionStyleSplitLevel | Backsplit |
| CoolingType | Central Air Conditioning |
| ExteriorFinish | Brick, Aluminum Siding |
| FireProtection | Smoke Detectors |
| FlooringType | Ceramic, Laminate, Carpeted, Vinyl |
| FoundationType | Concrete |
| HeatingFuel | Natural Gas |
| HeatingType | Forced Air |
| SizeInterior | 1100 - 1500 Sqft |
| Type | House |
| UtilityWater | Municipal Water |
Parking
| Attached Garage | |
| Garage |
Land
| Acreage | No |
| FenceType | Fenced Yard |
| LandAmenities | Park, Public Transit, Place Of Worship |
| Sewer | Sanitary Sewer |
| SizeDepth | 166 Ft ,6 In |
| SizeFrontage | 49 Ft ,6 In |
| SizeIrregular | 49.5 X 166.5 Ft |
| SizeTotalText | 49.5 X 166.5 Ft |
| ZoningDescription | Residential |
Rooms
| Level | Type | Length | Width | Dimensions |
|---|---|---|---|---|
| Second Level | Primary Bedroom | 4.5 m | 3.1 m | 4.5 m x 3.1 m |
| Second Level | Bedroom 2 | 3.4 m | 3.4 m | 3.4 m x 3.4 m |
| Second Level | Bedroom 3 | 3 m | 3 m | 3 m x 3 m |
| Basement | Recreational, Games Room | 5.6 m | 4.7 m | 5.6 m x 4.7 m |
| Basement | Laundry Room | 2.5 m | 2.4 m | 2.5 m x 2.4 m |
| Main Level | Kitchen | 5 m | 2.5 m | 5 m x 2.5 m |
| Main Level | Living Room | 6.8 m | 4.2 m | 6.8 m x 4.2 m |
| Main Level | Dining Room | 6.8 m | 4.2 m | 6.8 m x 4.2 m |
Interested?
Contact us for more information
Ttodd Terry Savoye
Salesperson
425 Davis Dr
Newmarket, Ontario L3Y 2P1







