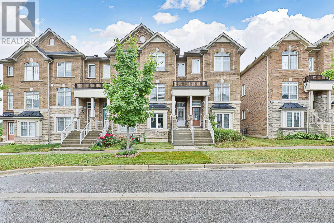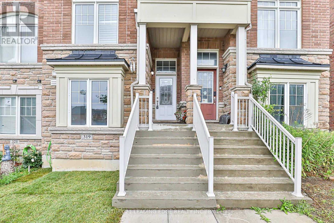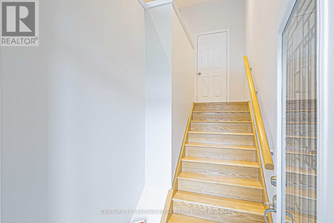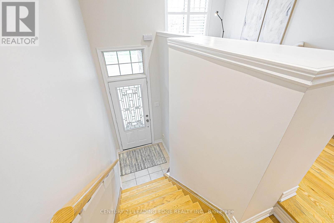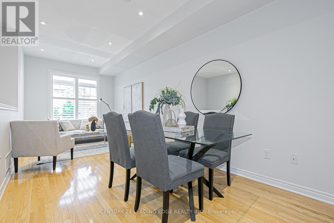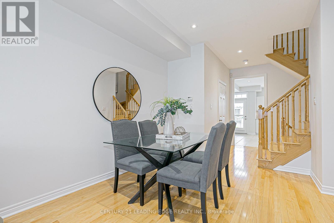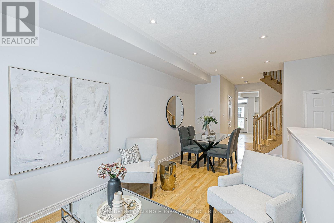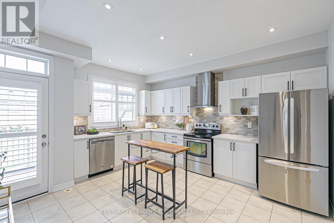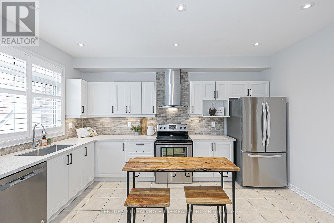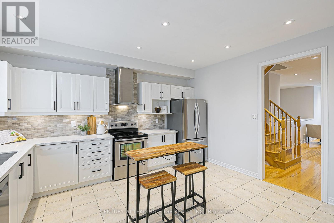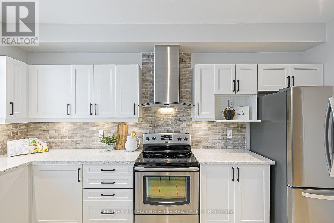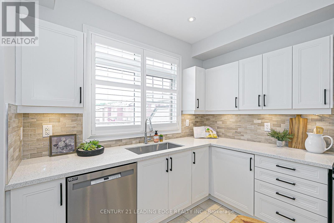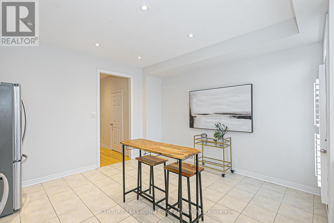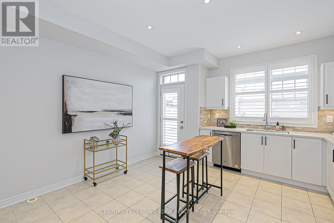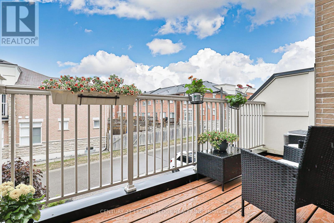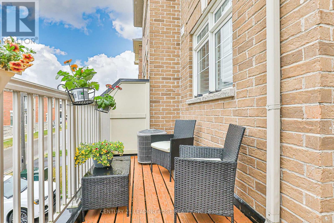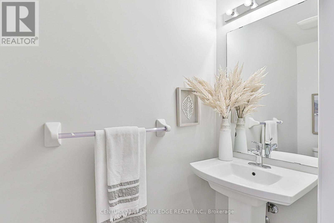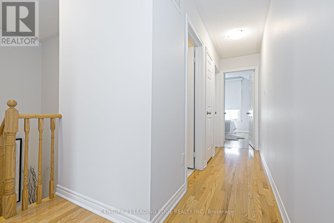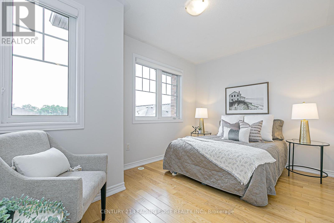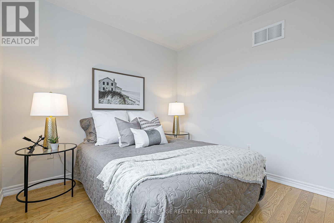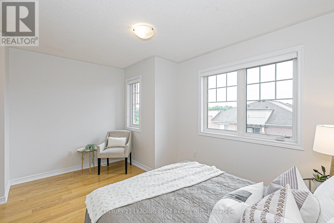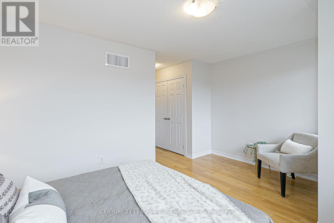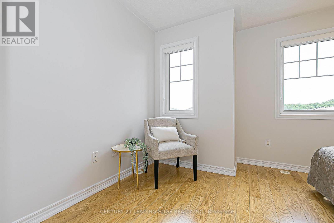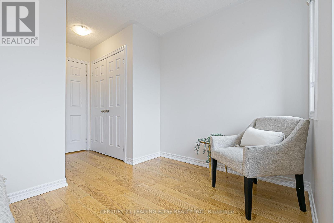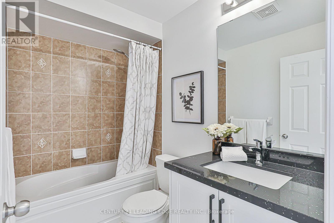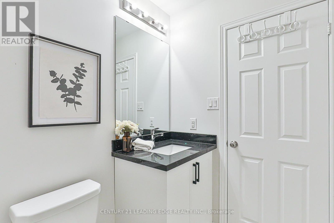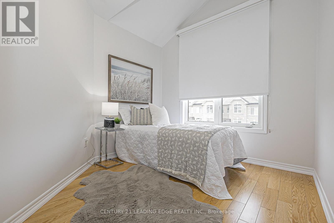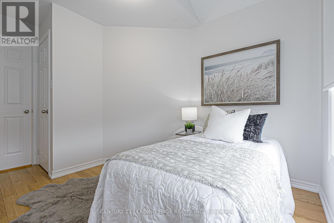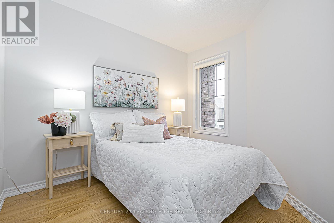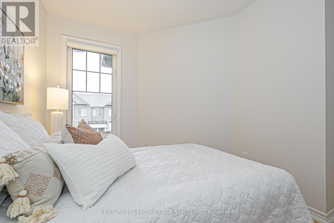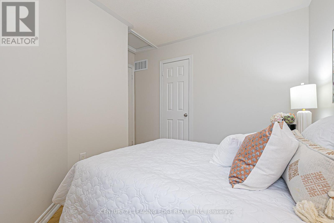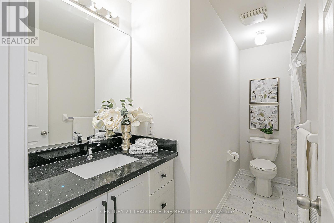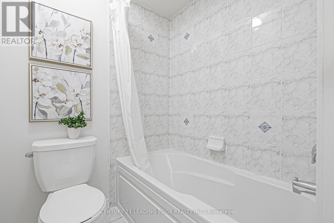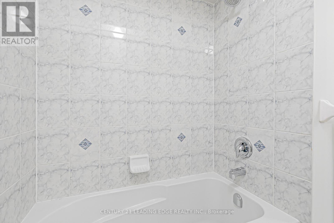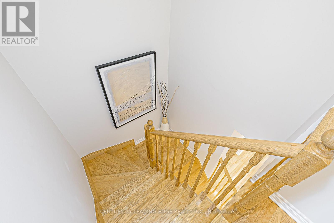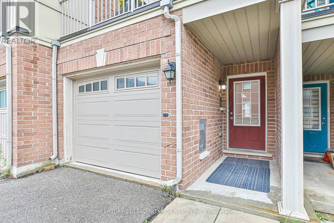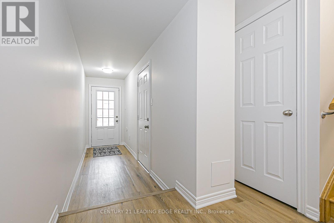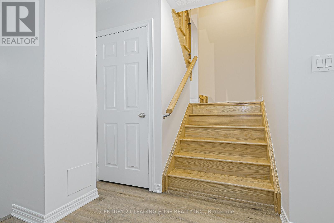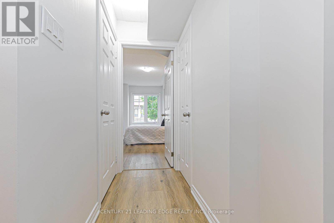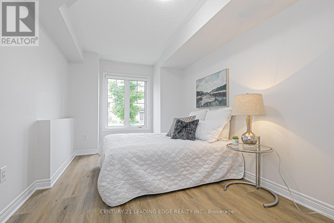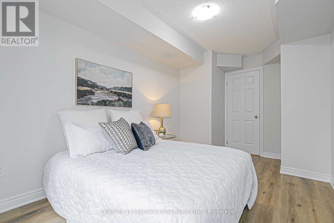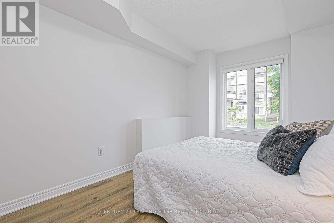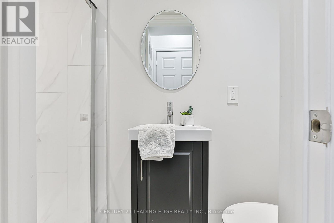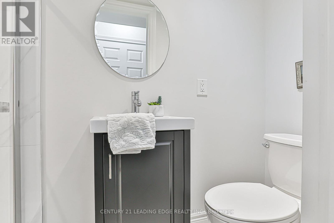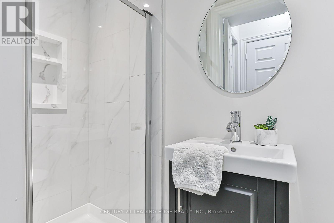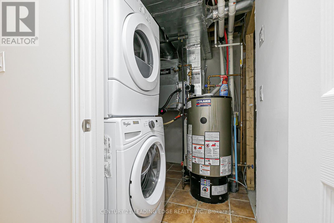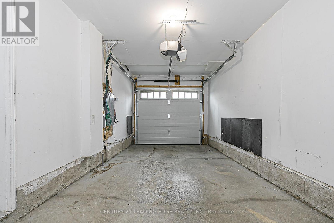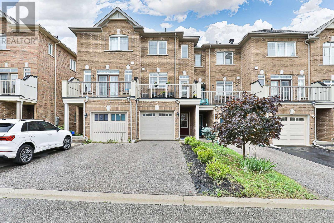319 Delray Drive Markham, Ontario L6E 0P9
$3,000 Monthly
**Exquisite Townhouse in Highly Desirable Greensborough Neighbourhood** Completely Freehold with NO EXTRA POTL FEES!! Spacious 4 Bedrooms with 4 Washrooms. Large LR and DR. Perfect Kitchen with Tons of Storage, Quartz counter and Stainless Steel Appliances. Ground floor features a bright bedroom, closet and 3 piece bath. With a separate entrance, there is potential for an in-law suite, home office or income producing rental. Close to Transit, Mt Joy GO station and Recreational Facilities. Near Parks, Conservation Area and Top-rated Schools. House Freshly Painted and Immaculate. Oak Stairs, Hardwood Floors and upgraded Vinyl Laminate. (id:61852)
Property Details
| MLS® Number | N12481989 |
| Property Type | Single Family |
| Neigbourhood | Greensborough |
| Community Name | Greensborough |
| Features | Carpet Free, In Suite Laundry |
| ParkingSpaceTotal | 2 |
Building
| BathroomTotal | 4 |
| BedroomsAboveGround | 3 |
| BedroomsBelowGround | 1 |
| BedroomsTotal | 4 |
| Age | 6 To 15 Years |
| Appliances | Garage Door Opener Remote(s), Blinds, Dishwasher, Dryer, Hood Fan, Stove, Washer, Refrigerator |
| BasementDevelopment | Finished |
| BasementFeatures | Walk Out |
| BasementType | N/a (finished) |
| ConstructionStyleAttachment | Attached |
| CoolingType | Central Air Conditioning |
| ExteriorFinish | Brick, Stone |
| FlooringType | Hardwood, Ceramic, Laminate |
| FoundationType | Concrete |
| HalfBathTotal | 1 |
| HeatingFuel | Natural Gas |
| HeatingType | Forced Air |
| StoriesTotal | 3 |
| SizeInterior | 1500 - 2000 Sqft |
| Type | Row / Townhouse |
| UtilityWater | Municipal Water |
Parking
| Attached Garage | |
| Garage |
Land
| Acreage | No |
| Sewer | Sanitary Sewer |
| SizeDepth | 85 Ft ,3 In |
| SizeFrontage | 14 Ft ,9 In |
| SizeIrregular | 14.8 X 85.3 Ft |
| SizeTotalText | 14.8 X 85.3 Ft |
Rooms
| Level | Type | Length | Width | Dimensions |
|---|---|---|---|---|
| Lower Level | Bedroom 4 | 4.57 m | 2.74 m | 4.57 m x 2.74 m |
| Lower Level | Foyer | 3.86 m | 1.15 m | 3.86 m x 1.15 m |
| Main Level | Living Room | 6.13 m | 2.74 m | 6.13 m x 2.74 m |
| Main Level | Dining Room | 6.13 m | 2.74 m | 6.13 m x 2.74 m |
| Main Level | Kitchen | 4.69 m | 4 m | 4.69 m x 4 m |
| Main Level | Eating Area | 4.69 m | 4 m | 4.69 m x 4 m |
| Upper Level | Primary Bedroom | 4 m | 3.05 m | 4 m x 3.05 m |
| Upper Level | Bedroom 2 | 3.05 m | 2.44 m | 3.05 m x 2.44 m |
| Upper Level | Bedroom 3 | 2.74 m | 2.74 m | 2.74 m x 2.74 m |
https://www.realtor.ca/real-estate/29032290/319-delray-drive-markham-greensborough-greensborough
Interested?
Contact us for more information
Gloria Rodrigues
Salesperson
165 Main Street North
Markham, Ontario L3P 1Y2
