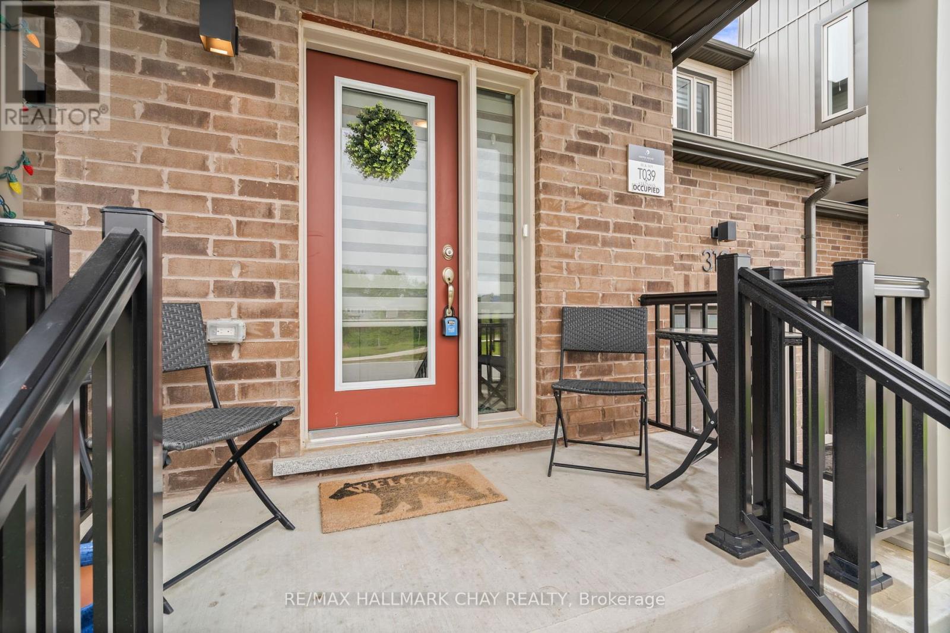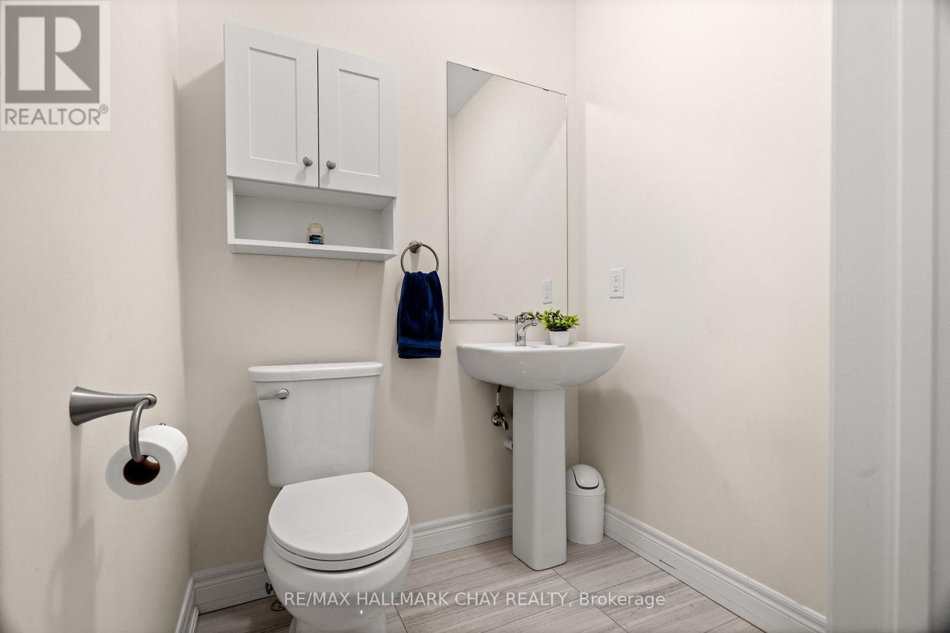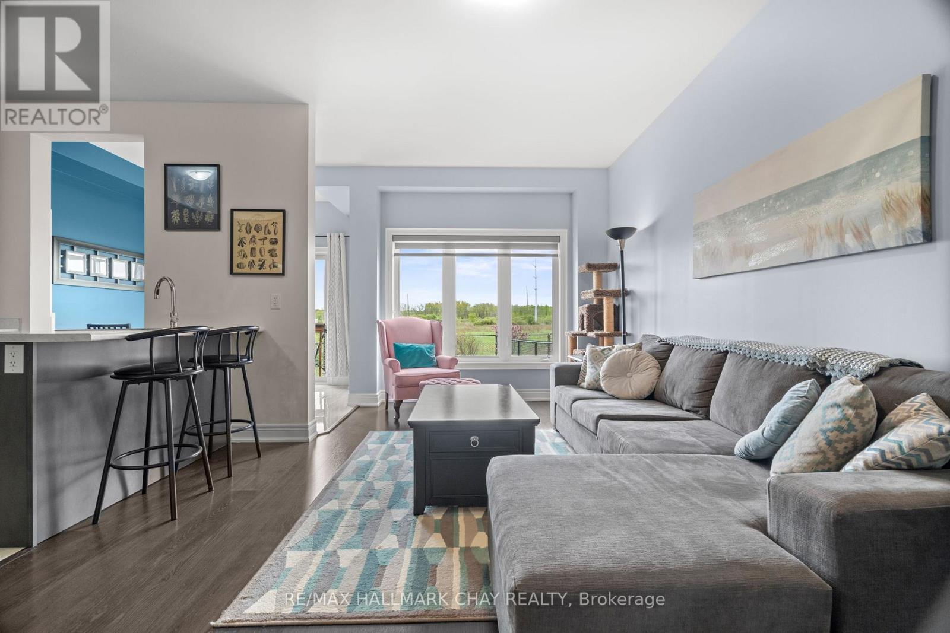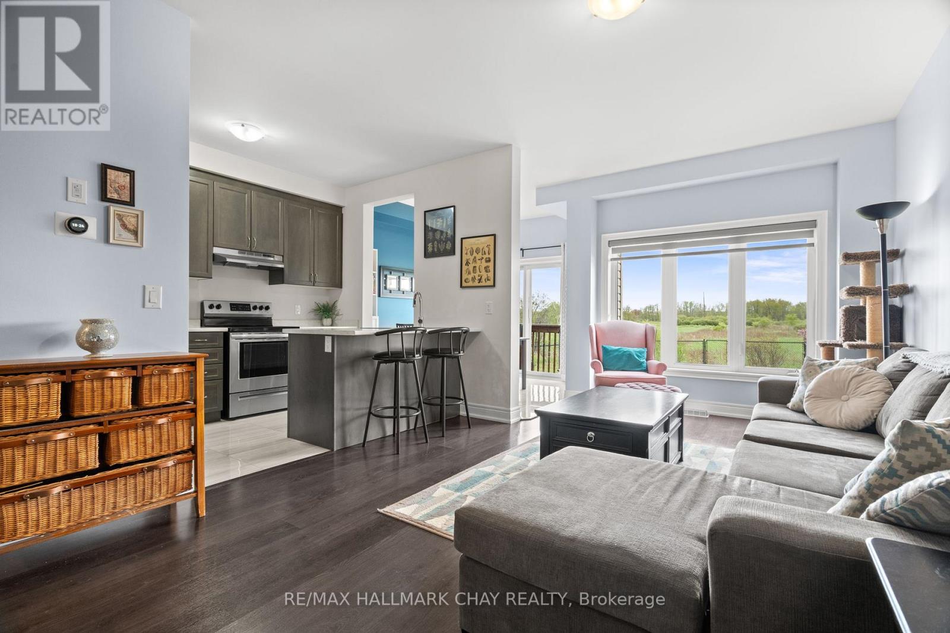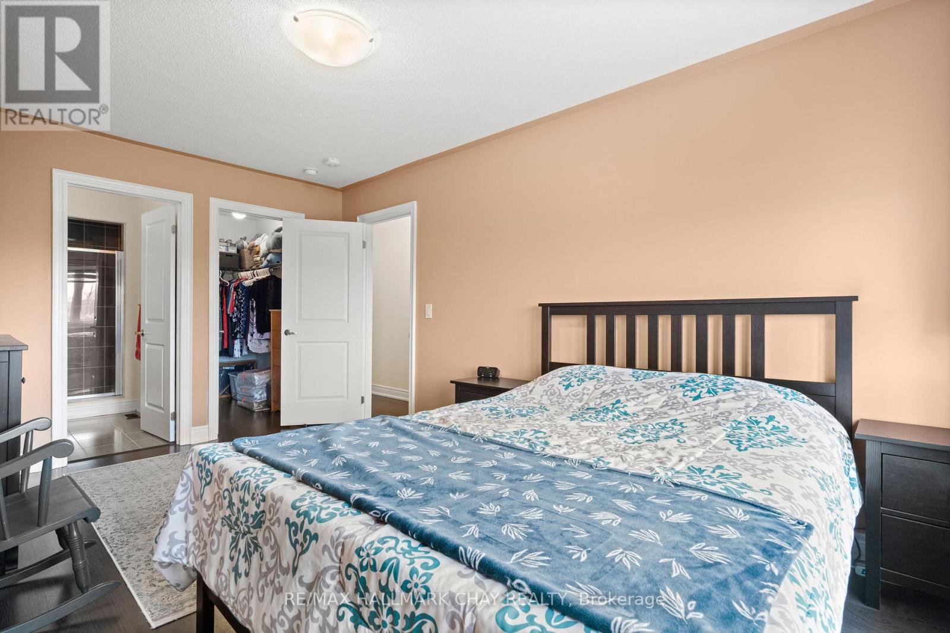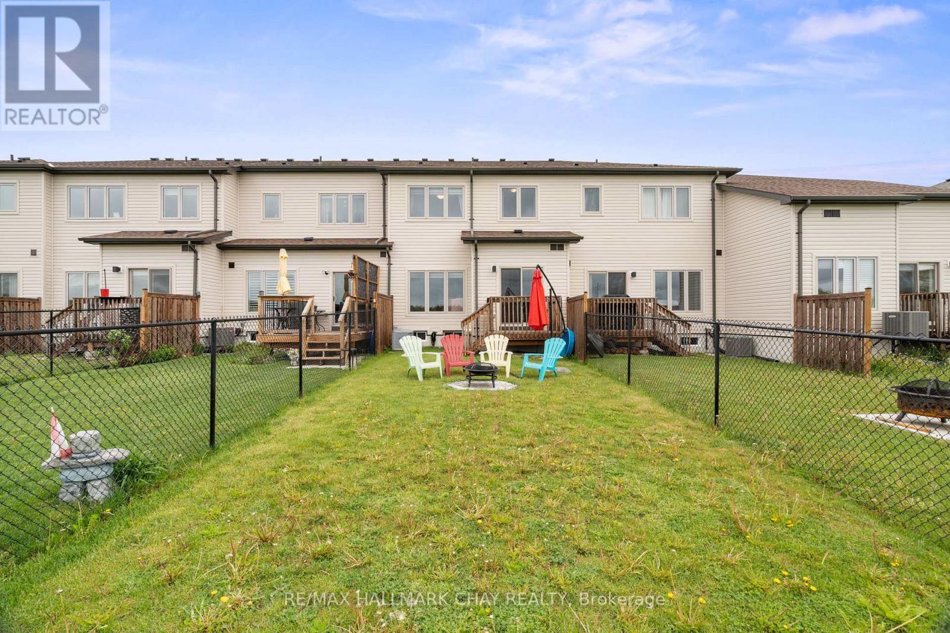319 Atkinson Street Clearview, Ontario L0M 1S0
$619,900
Welcome to 319 Atkinson Street a beautifully maintained 4-bedroom, 2.5-bathroom townhome that perfectly blends space, comfort, and family-friendly living. Just 5 years old, this bright and modern home offers 1545 sq. ft. of functional living space with 9 ft ceilings, laminate flooring throughout, and a stunning hardwood staircase that makes a great first impression.The main floor welcomes you with a spacious foyer, convenient inside entry to the garage, and a stylish powder room for guests. The open-concept layout features a large living area filled with natural light, and a generous eat-in kitchen with a breakfast barperfect for busy mornings and casual family meals. Sliding doors lead you to a fully fenced backyard that backs onto open fields, an ideal space for the kids to play or enjoy a summer BBQ with no rear neighbours. Upstairs, you'll find four roomy bedrooms, including a primary suite with a walk-in closet and private 3-piece ensuite with a stand-up shower. Whether you need extra space for a growing family, a home office, or a playroom, this home has the flexibility to suit your needs. Located in a family-friendly neighbourhood just minutes from parks, schools, and all the charm of downtown Stayner, this move-in ready townhome is the perfect place to start your next chapter. (id:61852)
Property Details
| MLS® Number | S12173561 |
| Property Type | Single Family |
| Community Name | Stayner |
| EquipmentType | Water Heater |
| Features | Irregular Lot Size, Flat Site, Carpet Free |
| ParkingSpaceTotal | 3 |
| RentalEquipmentType | Water Heater |
Building
| BathroomTotal | 3 |
| BedroomsAboveGround | 4 |
| BedroomsTotal | 4 |
| Age | 0 To 5 Years |
| Appliances | Water Softener, Dishwasher, Dryer, Stove, Washer, Refrigerator |
| BasementDevelopment | Unfinished |
| BasementType | Full (unfinished) |
| ConstructionStyleAttachment | Attached |
| CoolingType | Central Air Conditioning |
| ExteriorFinish | Vinyl Siding, Brick |
| FoundationType | Concrete |
| HalfBathTotal | 1 |
| HeatingFuel | Natural Gas |
| HeatingType | Forced Air |
| StoriesTotal | 2 |
| SizeInterior | 1500 - 2000 Sqft |
| Type | Row / Townhouse |
| UtilityWater | Municipal Water |
Parking
| Attached Garage | |
| No Garage |
Land
| Acreage | No |
| FenceType | Fenced Yard |
| Sewer | Sanitary Sewer |
| SizeFrontage | 20 Ft |
| SizeIrregular | 20 Ft |
| SizeTotalText | 20 Ft|under 1/2 Acre |
| ZoningDescription | Res |
Rooms
| Level | Type | Length | Width | Dimensions |
|---|---|---|---|---|
| Second Level | Bathroom | 2.74 m | 1.52 m | 2.74 m x 1.52 m |
| Second Level | Bedroom | 3.47 m | 2.67 m | 3.47 m x 2.67 m |
| Second Level | Bedroom | 3.17 m | 3.05 m | 3.17 m x 3.05 m |
| Second Level | Bedroom | 3.17 m | 2.72 m | 3.17 m x 2.72 m |
| Second Level | Primary Bedroom | 4.85 m | 3.03 m | 4.85 m x 3.03 m |
| Second Level | Bathroom | 2.83 m | 1.54 m | 2.83 m x 1.54 m |
| Main Level | Living Room | 6.1 m | 3.59 m | 6.1 m x 3.59 m |
| Main Level | Kitchen | 3.37 m | 2.25 m | 3.37 m x 2.25 m |
| Main Level | Dining Room | 2.73 m | 2.84 m | 2.73 m x 2.84 m |
| Main Level | Bathroom | 1.61 m | 1.42 m | 1.61 m x 1.42 m |
https://www.realtor.ca/real-estate/28367172/319-atkinson-street-clearview-stayner-stayner
Interested?
Contact us for more information
Heather Beauchesne
Salesperson
218 Bayfield St, 100078 & 100431
Barrie, Ontario L4M 3B6

