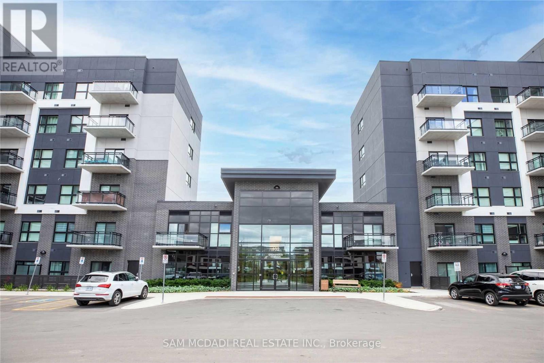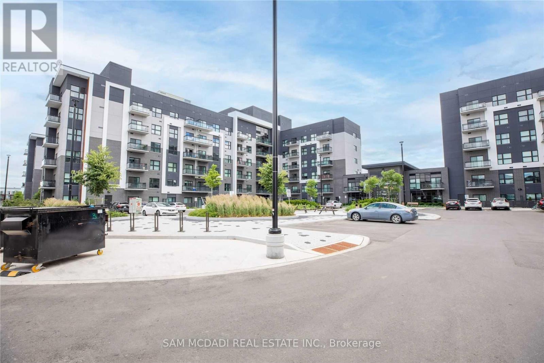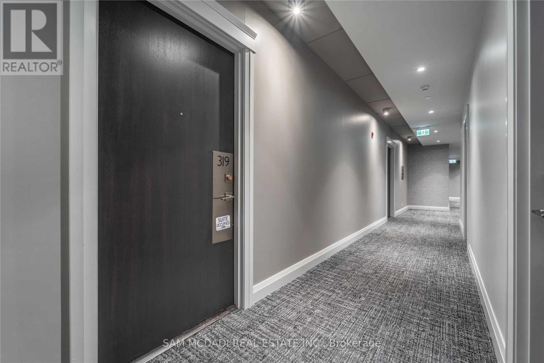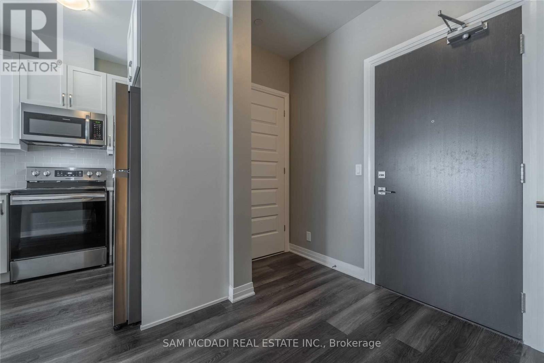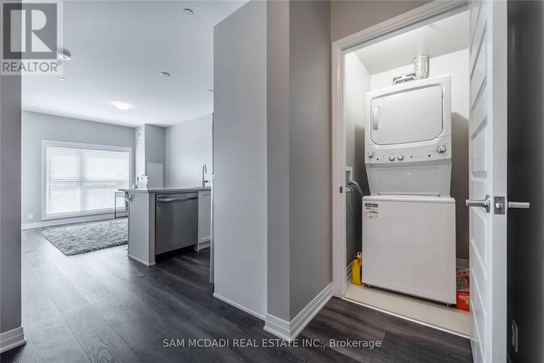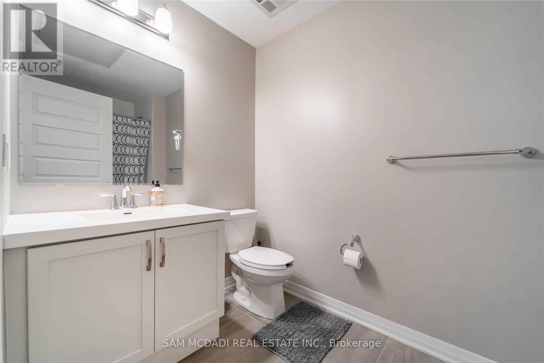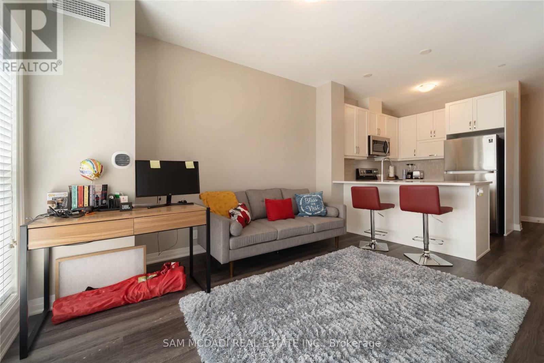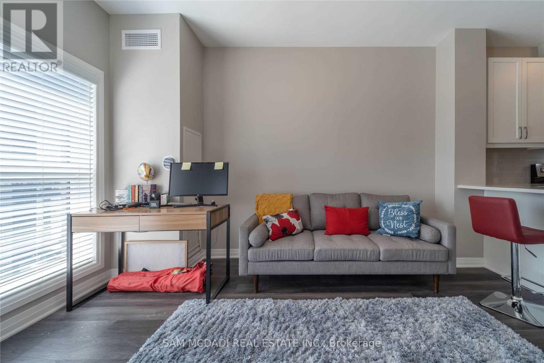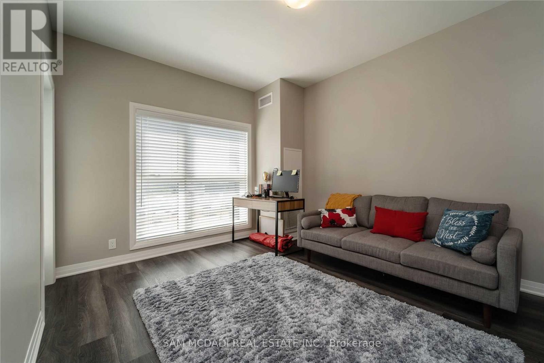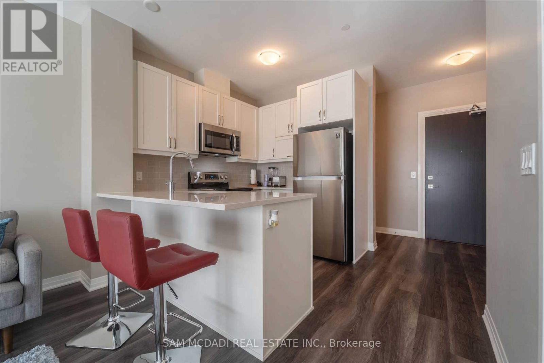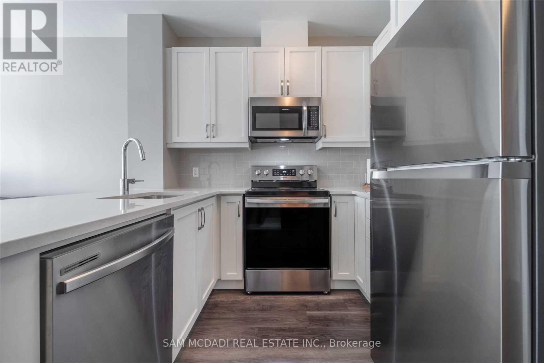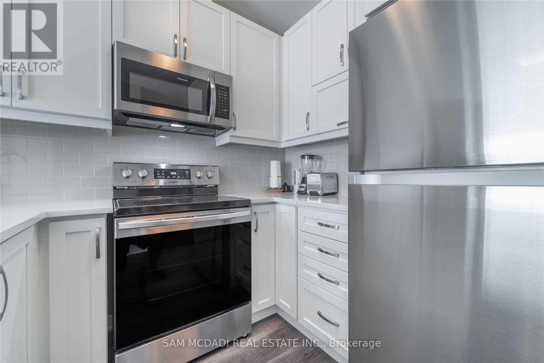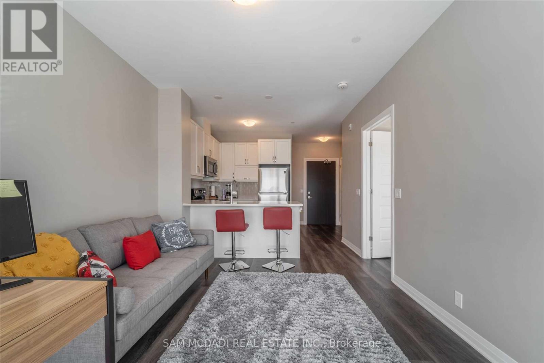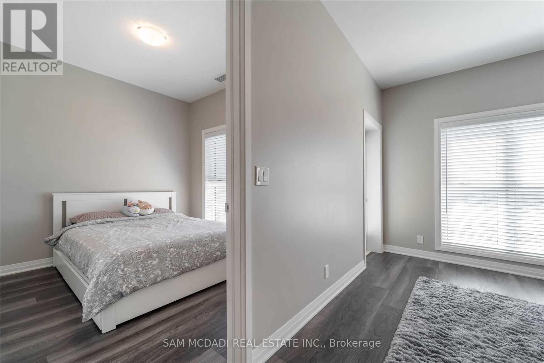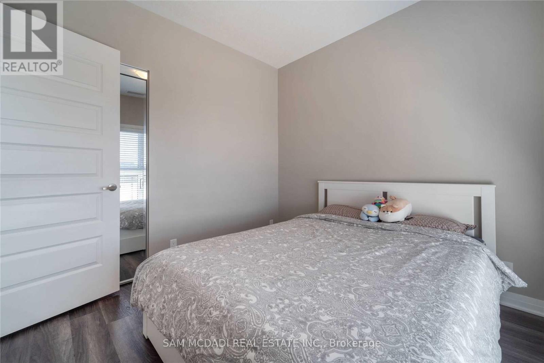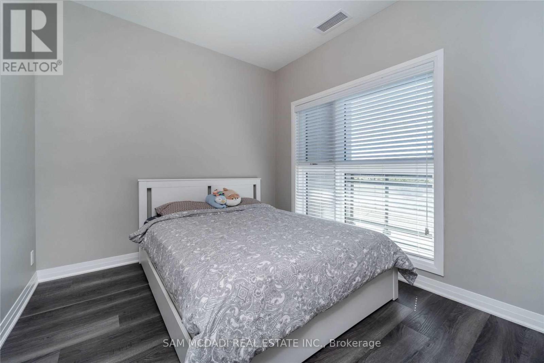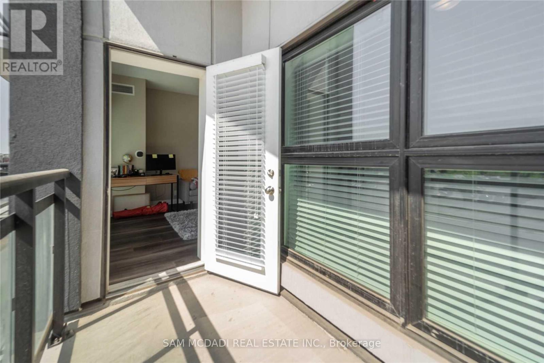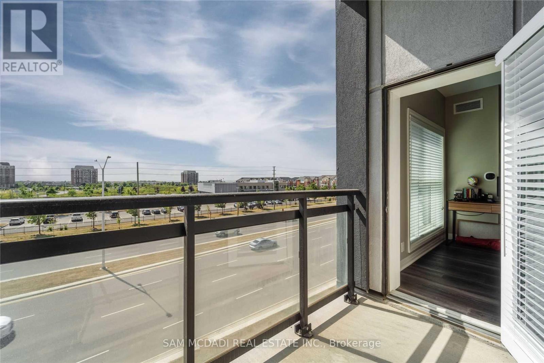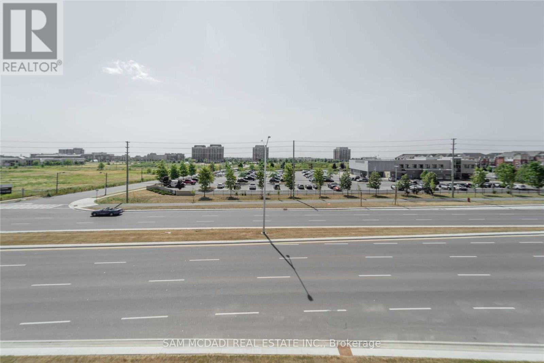319 - 102 Grovewood Common Crescent Oakville, Ontario L6H 0X3
1 Bedroom
1 Bathroom
500 - 599 sqft
Central Air Conditioning
Forced Air
$539,900Maintenance, Common Area Maintenance, Insurance, Parking
$282.90 Monthly
Maintenance, Common Area Maintenance, Insurance, Parking
$282.90 MonthlyStunning Newer Condo In Fantastic Location Of North Oakville, Open Concept Layout, Wood Flooring Throughout, Modern Kitchen, Quartz Countertops With Subway Backsplash, Breakfast Bar, Walkout To Open Balcony, Spacious Bedroom With Large Double Mirrored Closet Doors, Approximately $10K In Builders Upgrades, The Preserve Community Is Conveniently Located Close To Shopping, Schools, All Major Highways, Move In Condition. (id:61852)
Property Details
| MLS® Number | W12135901 |
| Property Type | Single Family |
| Community Name | 1008 - GO Glenorchy |
| AmenitiesNearBy | Hospital, Park, Public Transit, Schools |
| CommunityFeatures | Pet Restrictions, Community Centre |
| Features | Balcony, In Suite Laundry |
| ParkingSpaceTotal | 1 |
| ViewType | View |
Building
| BathroomTotal | 1 |
| BedroomsAboveGround | 1 |
| BedroomsTotal | 1 |
| Age | 0 To 5 Years |
| Amenities | Exercise Centre, Party Room, Visitor Parking, Storage - Locker |
| Appliances | Dryer, Washer, Window Coverings |
| CoolingType | Central Air Conditioning |
| ExteriorFinish | Brick, Concrete |
| FireProtection | Smoke Detectors |
| FlooringType | Wood |
| HeatingFuel | Natural Gas |
| HeatingType | Forced Air |
| SizeInterior | 500 - 599 Sqft |
| Type | Apartment |
Parking
| Underground | |
| Garage |
Land
| Acreage | No |
| LandAmenities | Hospital, Park, Public Transit, Schools |
Rooms
| Level | Type | Length | Width | Dimensions |
|---|---|---|---|---|
| Main Level | Living Room | 4.1 m | 3.08 m | 4.1 m x 3.08 m |
| Main Level | Dining Room | 4.1 m | 3.08 m | 4.1 m x 3.08 m |
| Main Level | Kitchen | 2.5 m | 2.3 m | 2.5 m x 2.3 m |
| Main Level | Primary Bedroom | 3.05 m | 2.93 m | 3.05 m x 2.93 m |
Interested?
Contact us for more information
Sam Allan Mcdadi
Salesperson
Sam Mcdadi Real Estate Inc.
110 - 5805 Whittle Rd
Mississauga, Ontario L4Z 2J1
110 - 5805 Whittle Rd
Mississauga, Ontario L4Z 2J1
Abraham Azraq
Salesperson
Sam Mcdadi Real Estate Inc.
110 - 5805 Whittle Rd
Mississauga, Ontario L4Z 2J1
110 - 5805 Whittle Rd
Mississauga, Ontario L4Z 2J1
