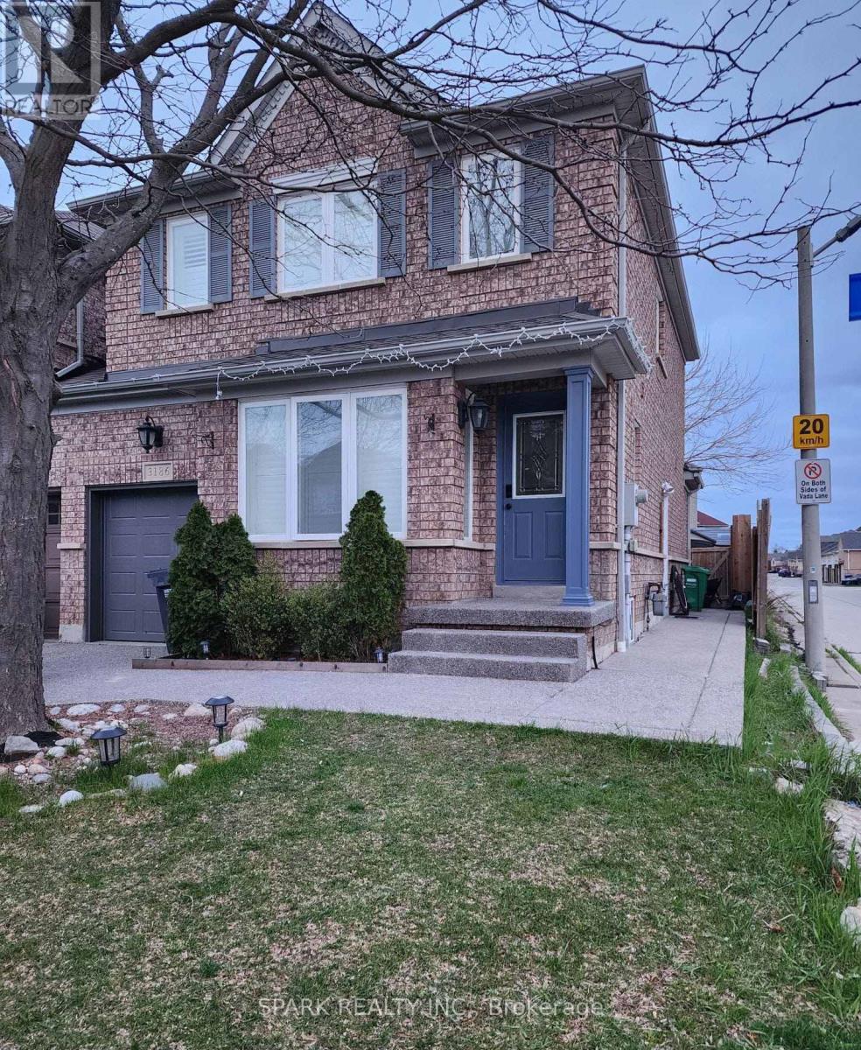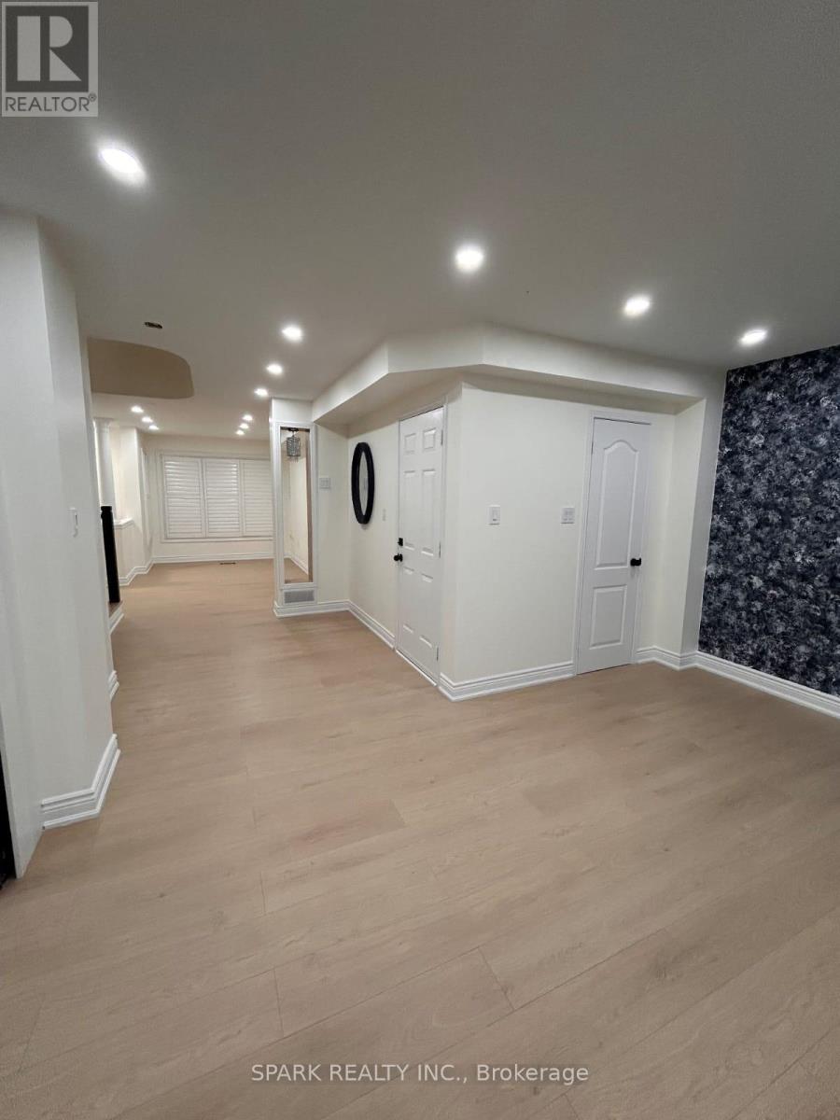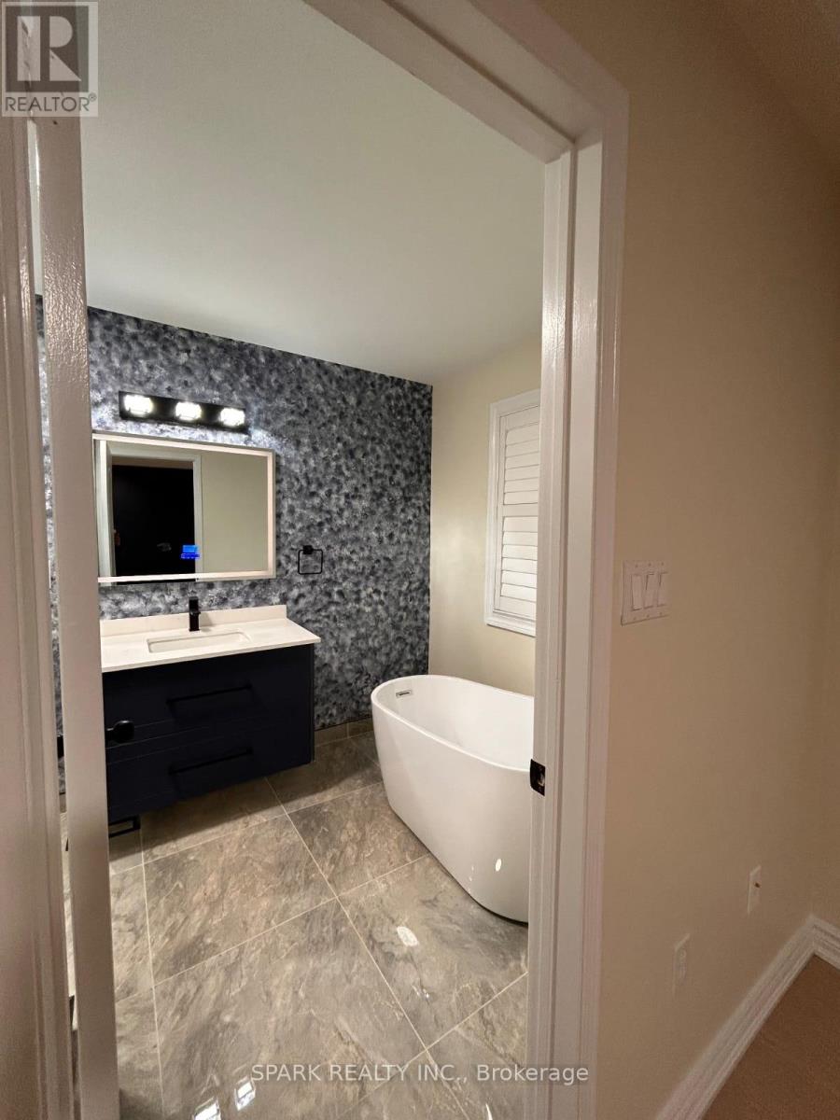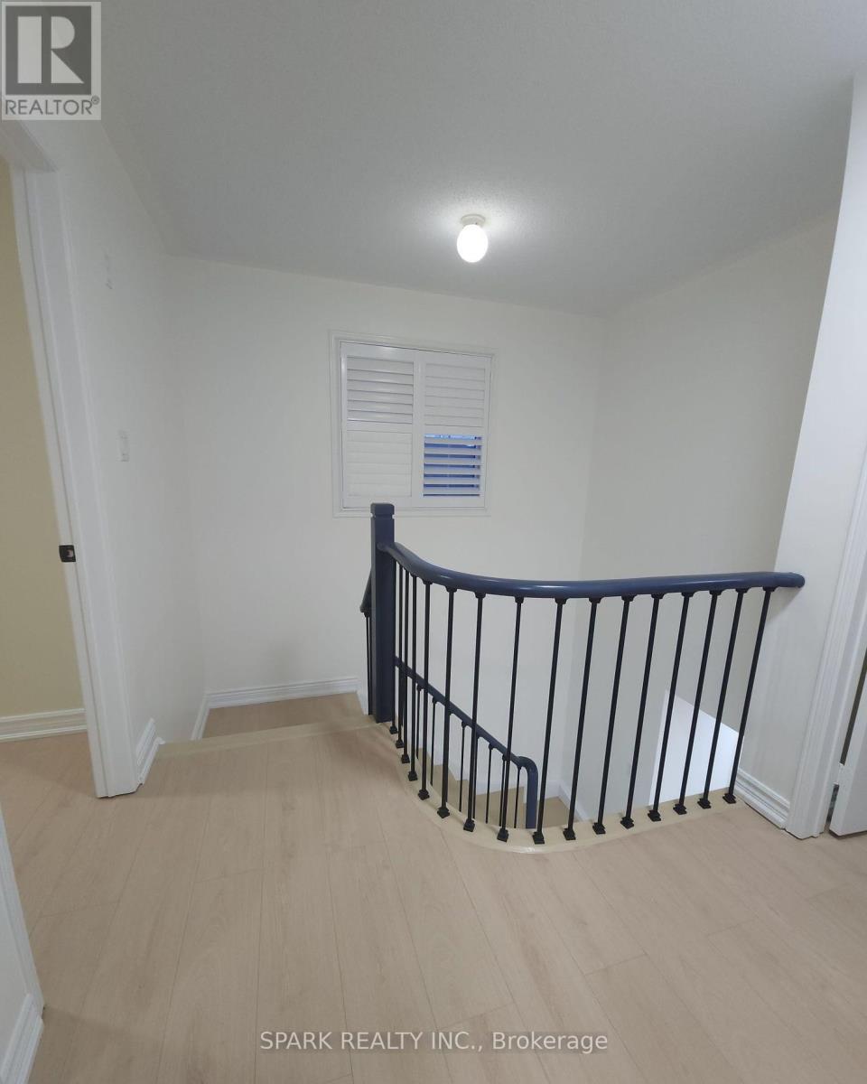3186 Owls Foot Drive Mississauga, Ontario L5M 6V5
$3,350 Monthly
Fully Upgraded sun filled 3 bedroom Corner Lot House in Prime location of Churchill meadows. Spacious Kitchen with Big Pantry, Quartz counter tops, Pot lights throughout the house. Open Concept Family Room with H/Wood Floors & W/O to Deck. Huge Living/Dining Room, H/Wood Floor, Modern design and layout. Walking distance to Grocery Stores, Bank ,Coffeeshops ,Amenities, Excellent School District, Public Transit(2 mins walk ), Rec Centre, Library. Access to highway 401,403,407.Just move in & enjoy this great neighborhood. (id:61852)
Property Details
| MLS® Number | W12193913 |
| Property Type | Single Family |
| Neigbourhood | Churchill Meadows |
| Community Name | Churchill Meadows |
| AmenitiesNearBy | Public Transit, Schools, Park |
| CommunityFeatures | Community Centre, School Bus |
| ParkingSpaceTotal | 3 |
Building
| BathroomTotal | 3 |
| BedroomsAboveGround | 3 |
| BedroomsTotal | 3 |
| Age | 16 To 30 Years |
| Appliances | Water Heater |
| ConstructionStyleAttachment | Link |
| CoolingType | Central Air Conditioning |
| ExteriorFinish | Brick Facing |
| FoundationType | Poured Concrete |
| HalfBathTotal | 1 |
| HeatingFuel | Natural Gas |
| HeatingType | Forced Air |
| StoriesTotal | 2 |
| SizeInterior | 1500 - 2000 Sqft |
| Type | House |
| UtilityWater | Municipal Water |
Parking
| Attached Garage | |
| Garage |
Land
| Acreage | No |
| LandAmenities | Public Transit, Schools, Park |
| Sewer | Sanitary Sewer |
| SizeIrregular | . |
| SizeTotalText | . |
Rooms
| Level | Type | Length | Width | Dimensions |
|---|---|---|---|---|
| Upper Level | Primary Bedroom | 4.1 m | 4.01 m | 4.1 m x 4.01 m |
| Upper Level | Bedroom 2 | 3.44 m | 2.66 m | 3.44 m x 2.66 m |
| Upper Level | Bedroom 3 | 3.6 m | 3.43 m | 3.6 m x 3.43 m |
| Ground Level | Family Room | 5.02 m | 3.65 m | 5.02 m x 3.65 m |
| Ground Level | Family Room | 3.35 m | 3.34 m | 3.35 m x 3.34 m |
| Ground Level | Kitchen | 4.6 m | 3 m | 4.6 m x 3 m |
Interested?
Contact us for more information
Mamta Ahuja
Salesperson
2155 Dunwin Dr Unit 4
Mississauga, Ontario L5L 4L9























