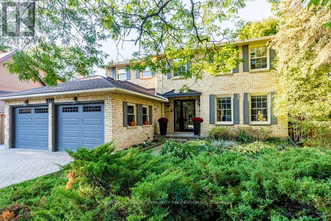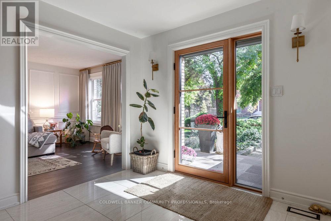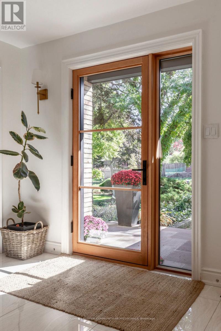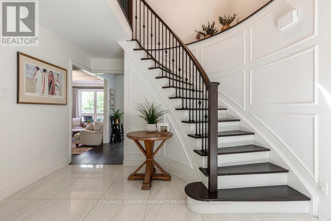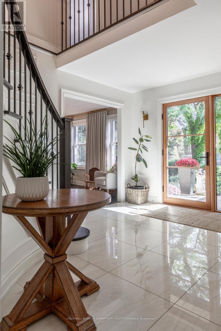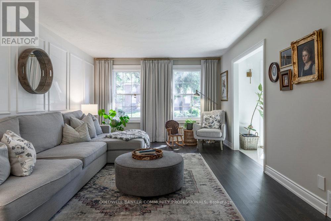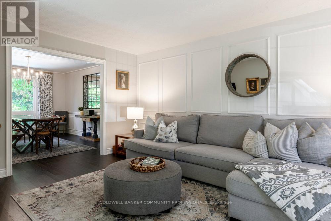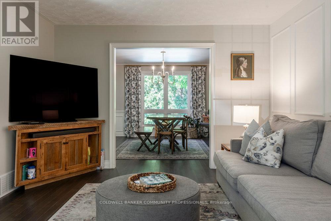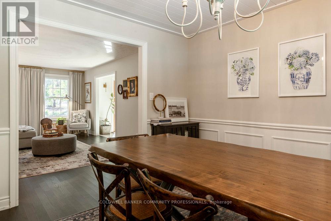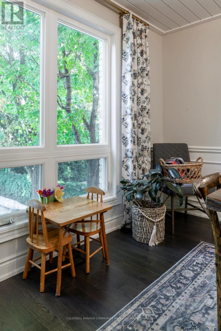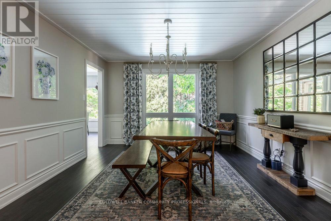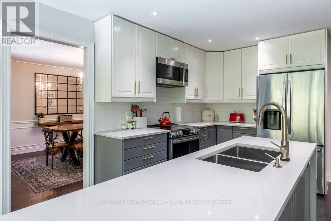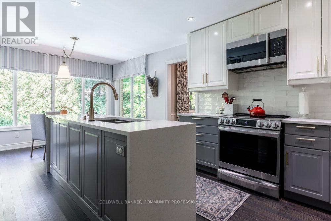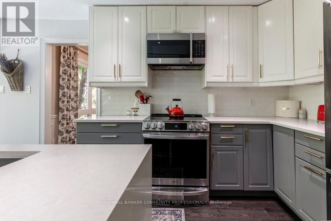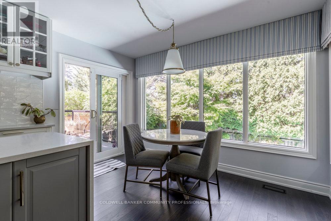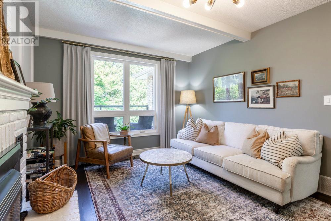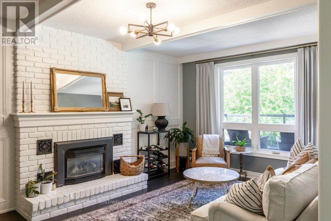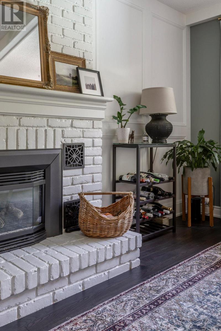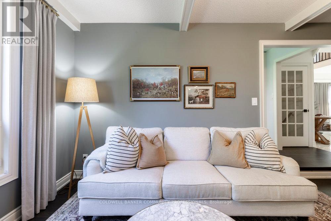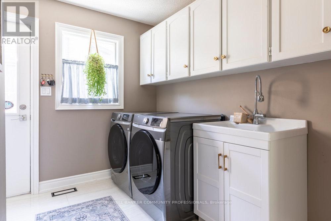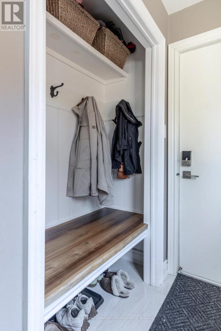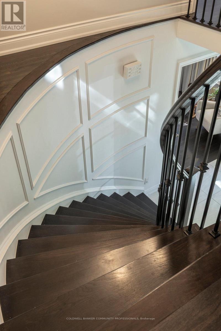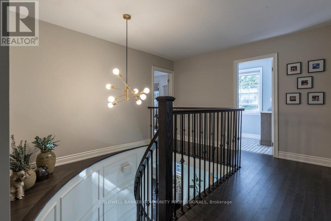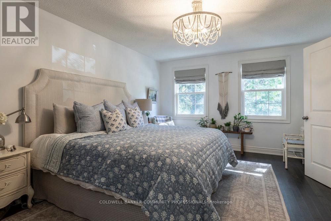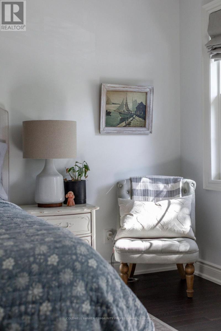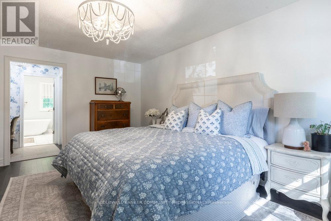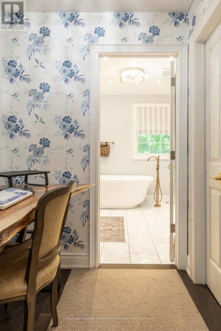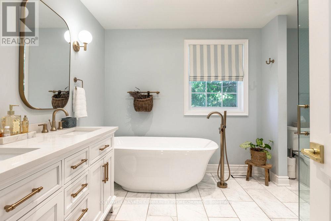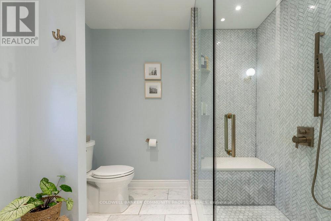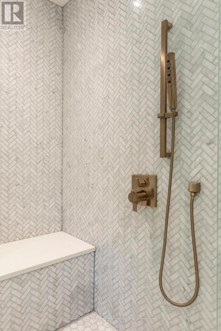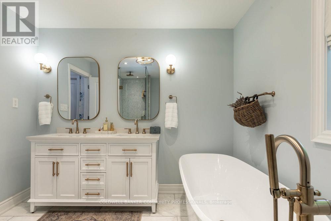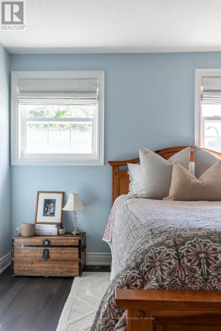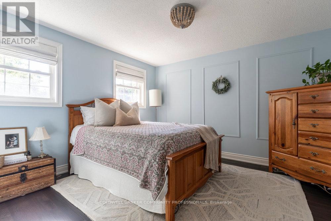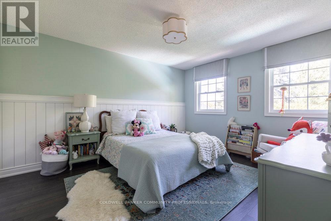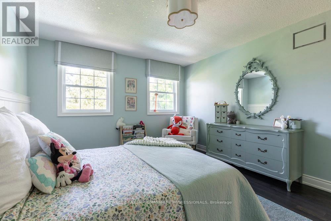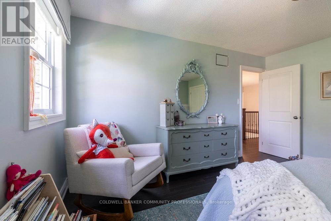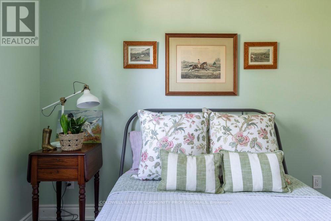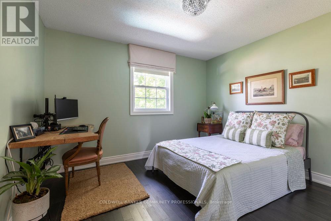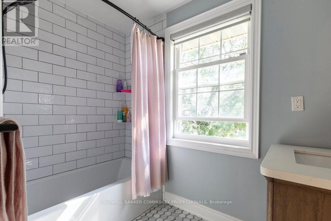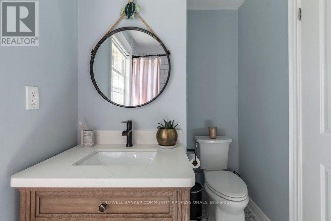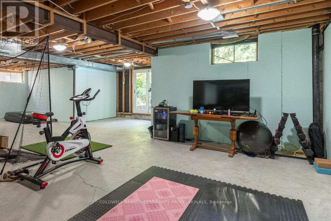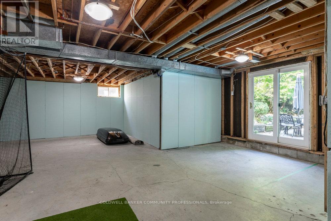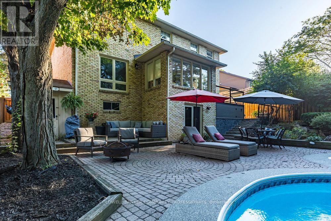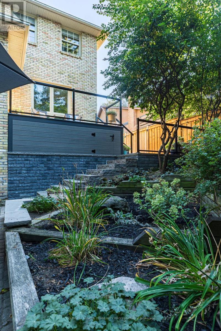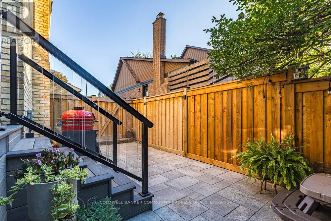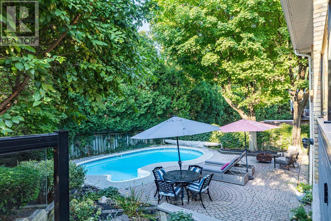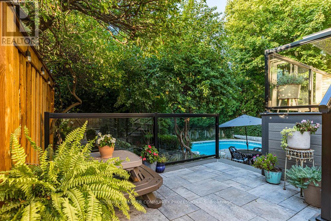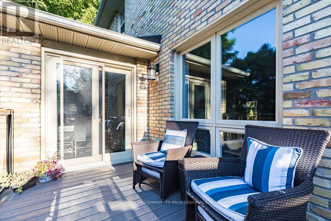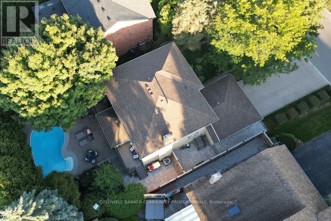318 Lloyminn Avenue Hamilton, Ontario L9G 3X4
$1,499,000
Sometimes a home just feels familiar, like a place from your favourite movie or a memory you cant quite place. 318 Lloyminn Avenue is one of those homes. Set in one of Ancasters most established and prestigious neighbourhoods, it offers a perfect blend of timeless character and thoughtful modern updates. Inside, you'll find high-end lighting throughout, brand-new kitchen appliances, a new washer and dryer, and smart home features that bring comfort and convenience to every room. The kitchens casual eating area, overlooks a fully landscaped backyard surrounded by mature trees. It feels like your own private retreat in the treetops. Details such as wainscotting, a shiplap ceiling in the dining room, soft linen window coverings, and calm, neutral paint colours create a welcoming and peaceful atmosphere. Outside, the newly built deck and upgraded stonework provide multiple levels for entertaining or relaxing. The kidney-shaped in-ground pool, with a new heater and pump, is ready for summer days ahead. The walk-out basement has been recently insulated and includes a rough-in for an additional bathroom, giving you plenty of options for finishing. With four bedrooms and two and a half bathrooms, this home has been lovingly updated and cared for. Its a rare find that combines comfort, character, and modern living in one beautiful package. (id:61852)
Property Details
| MLS® Number | X12447153 |
| Property Type | Single Family |
| Community Name | Ancaster |
| Features | Sump Pump |
| ParkingSpaceTotal | 6 |
| PoolType | Inground Pool |
| Structure | Deck, Patio(s), Shed |
Building
| BathroomTotal | 3 |
| BedroomsAboveGround | 4 |
| BedroomsTotal | 4 |
| Age | 31 To 50 Years |
| Amenities | Fireplace(s) |
| Appliances | Garage Door Opener Remote(s), Central Vacuum, Water Heater, Water Meter, Dishwasher, Dryer, Garage Door Opener, Microwave, Stove, Washer, Window Coverings, Refrigerator |
| BasementDevelopment | Unfinished |
| BasementType | Full (unfinished) |
| ConstructionStyleAttachment | Detached |
| CoolingType | Central Air Conditioning |
| ExteriorFinish | Brick Veneer |
| FireplacePresent | Yes |
| FireplaceTotal | 1 |
| FoundationType | Block |
| HalfBathTotal | 1 |
| HeatingFuel | Natural Gas |
| HeatingType | Forced Air |
| StoriesTotal | 2 |
| SizeInterior | 2500 - 3000 Sqft |
| Type | House |
| UtilityWater | Municipal Water |
Parking
| Attached Garage | |
| Garage |
Land
| Acreage | No |
| LandscapeFeatures | Landscaped |
| Sewer | Sanitary Sewer |
| SizeIrregular | 60 X 125 Acre |
| SizeTotalText | 60 X 125 Acre |
Rooms
| Level | Type | Length | Width | Dimensions |
|---|---|---|---|---|
| Second Level | Primary Bedroom | 3.89 m | 5.23 m | 3.89 m x 5.23 m |
| Second Level | Bedroom 2 | 3.61 m | 3.83 m | 3.61 m x 3.83 m |
| Second Level | Bedroom 3 | 3.6 m | 4.29 m | 3.6 m x 4.29 m |
| Second Level | Bedroom 4 | 3.63 m | 3.19 m | 3.63 m x 3.19 m |
| Basement | Recreational, Games Room | 10.85 m | 12.24 m | 10.85 m x 12.24 m |
| Basement | Cold Room | 2.59 m | 1.76 m | 2.59 m x 1.76 m |
| Main Level | Living Room | 3.7 m | 5.59 m | 3.7 m x 5.59 m |
| Main Level | Dining Room | 3.7 m | 4.24 m | 3.7 m x 4.24 m |
| Main Level | Kitchen | 3.52 m | 7.45 m | 3.52 m x 7.45 m |
| Main Level | Family Room | 3.6 m | 5.42 m | 3.6 m x 5.42 m |
| Main Level | Foyer | 3.51 m | 3.94 m | 3.51 m x 3.94 m |
| Main Level | Laundry Room | 3.59 m | 3.63 m | 3.59 m x 3.63 m |
https://www.realtor.ca/real-estate/28956601/318-lloyminn-avenue-hamilton-ancaster-ancaster
Interested?
Contact us for more information
Jeannie Crawford
Broker
318 Dundurn St South #1b
Hamilton, Ontario L8P 4L6
