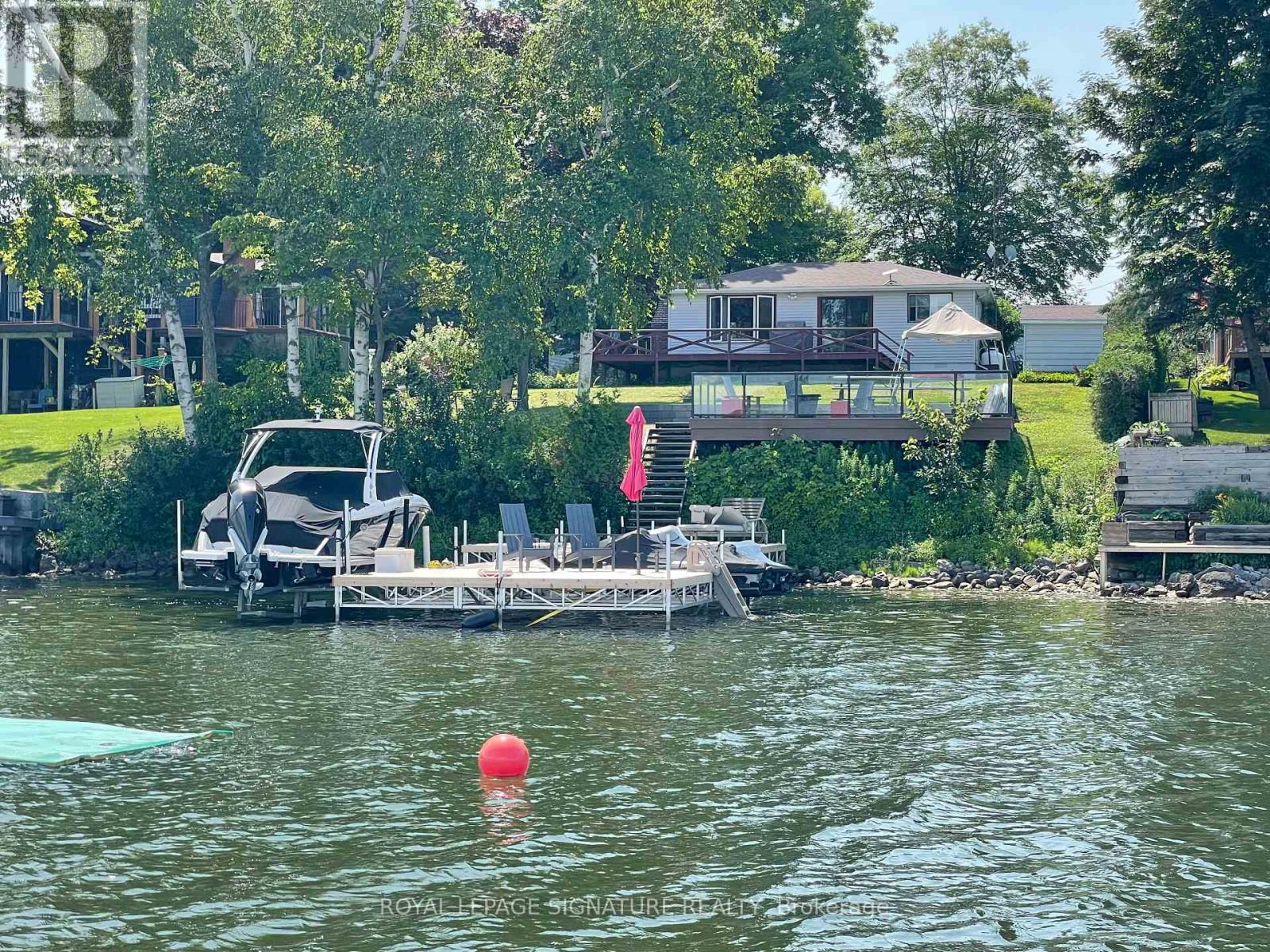318 Island Road Prince Edward County, Ontario K0K 2T0
$1,175,000
Here is your chance to enjoy one of the premier areas of Prince Edward County on West Lake! Truly appreciate the Sandbanks Provincial Park, breathtaking sunsets, boating, swimming and great fishing and bird watching on West Lake. Child friendly community. Enjoy the current 3 bedroom, 1 bath open concept home/cottage with large windows and patio doors overlooking West Lake or build new. Amazing plans are available to a Buyer. With approximately 80 feet of waterfront, the opportunities are endless. Lots of room for your water toys to fit on the 55 foot dock! Get cozy in the evenings around the fire watching the incredible sunsets over the sand dunes. 'Sheba's Island' is like living in paradise! There is a causeway/municipal road so everyone drives over. Say hello to your friendly neighbours as you go for walks, cycling and running. Walking distance to two restaurants. Prince Edward County has a great vibe and culture. Over 40 wineries, miles and miles of sand beach. West Lake has a channel open to Lake Ontario so travel away. Only two hours from Toronto, three hours from Ottawa. 12 minutes to Picton for shopping, amazing restaurants and concert venue at Base 31. Upgrades: Deck & Glass Railing overlooking water (2022), 55 foot long dock($45,000 value in 2023) (id:61852)
Property Details
| MLS® Number | X12169993 |
| Property Type | Single Family |
| Community Name | Hallowell Ward |
| AmenitiesNearBy | Beach, Golf Nearby, Hospital, Place Of Worship |
| CommunityFeatures | Fishing |
| Easement | Unknown |
| Features | Wooded Area, Sloping, Flat Site, Level, Carpet Free |
| ParkingSpaceTotal | 5 |
| Structure | Deck, Patio(s), Shed, Dock |
| ViewType | Lake View, Direct Water View |
| WaterFrontType | Waterfront |
Building
| BathroomTotal | 1 |
| BedroomsAboveGround | 3 |
| BedroomsTotal | 3 |
| Age | 31 To 50 Years |
| Amenities | Fireplace(s) |
| Appliances | Water Heater, Window Coverings |
| ArchitecturalStyle | Bungalow |
| ConstructionStyleAttachment | Detached |
| ExteriorFinish | Vinyl Siding |
| FireplacePresent | Yes |
| FoundationType | Block |
| HeatingFuel | Electric |
| HeatingType | Baseboard Heaters |
| StoriesTotal | 1 |
| SizeInterior | 700 - 1100 Sqft |
| Type | House |
| UtilityWater | Drilled Well |
Parking
| Detached Garage | |
| Garage |
Land
| AccessType | Year-round Access, Private Docking |
| Acreage | No |
| LandAmenities | Beach, Golf Nearby, Hospital, Place Of Worship |
| Sewer | Septic System |
| SizeDepth | 230 Ft ,7 In |
| SizeFrontage | 80 Ft |
| SizeIrregular | 80 X 230.6 Ft |
| SizeTotalText | 80 X 230.6 Ft|under 1/2 Acre |
| SurfaceWater | Lake/pond |
| ZoningDescription | Rr1 |
Rooms
| Level | Type | Length | Width | Dimensions |
|---|---|---|---|---|
| Main Level | Dining Room | 2.32 m | 3.76 m | 2.32 m x 3.76 m |
| Main Level | Living Room | 4.81 m | 3.61 m | 4.81 m x 3.61 m |
| Main Level | Kitchen | 2.43 m | 2.7 m | 2.43 m x 2.7 m |
| Main Level | Primary Bedroom | 3.06 m | 3.02 m | 3.06 m x 3.02 m |
| Main Level | Bedroom 2 | 2.97 m | 2.7 m | 2.97 m x 2.7 m |
| Main Level | Bedroom 3 | 2.42 m | 2.7 m | 2.42 m x 2.7 m |
| Main Level | Bathroom | 1.47 m | 1.67 m | 1.47 m x 1.67 m |
Utilities
| Cable | Available |
| Electricity | Installed |
| Wireless | Available |
| Electricity Connected | Connected |
| Natural Gas Available | At Lot Line |
| Telephone | Nearby |
Interested?
Contact us for more information
Rosa Szerena Macleod
Salesperson
201-30 Eglinton Ave West
Mississauga, Ontario L5R 3E7
Elizabeth Crombie
Salesperson
104 Main Street
Picton, Ontario K0K 2T0





































