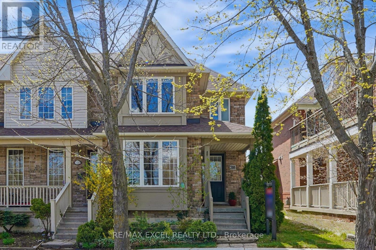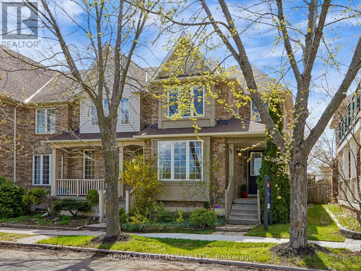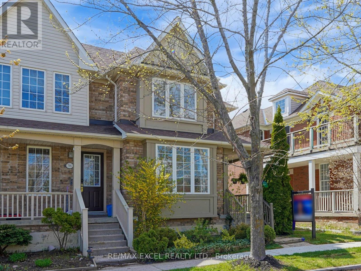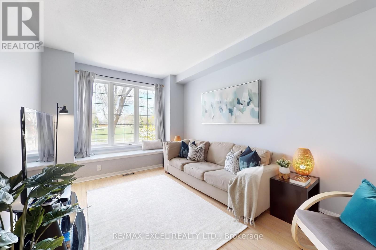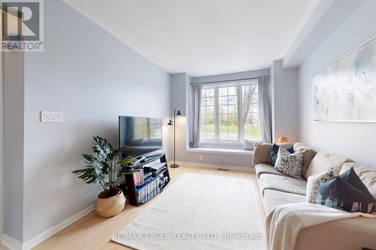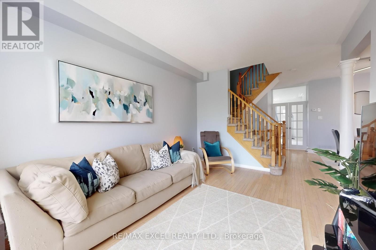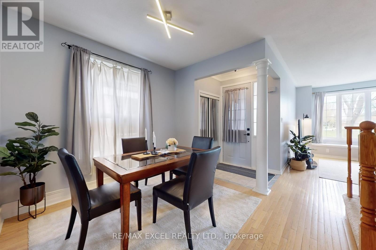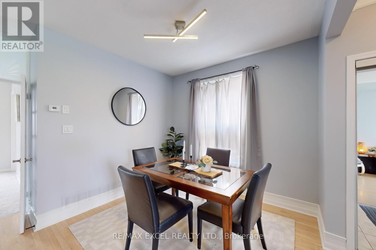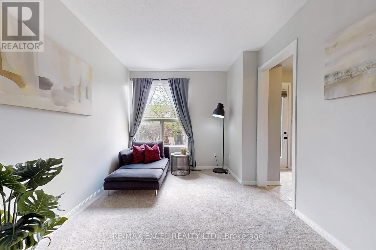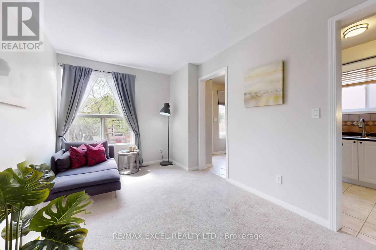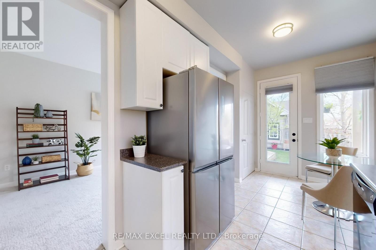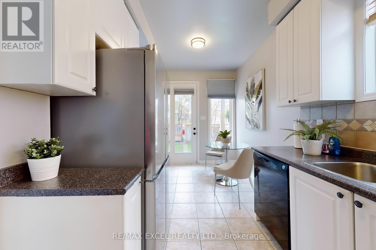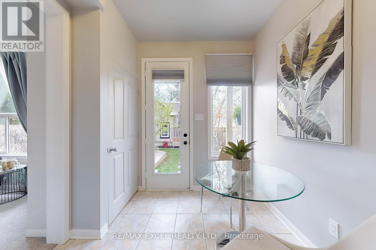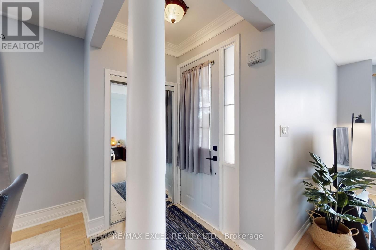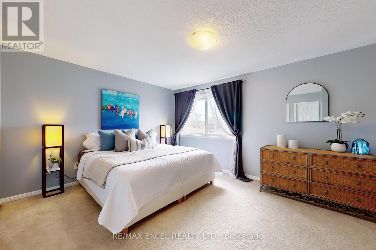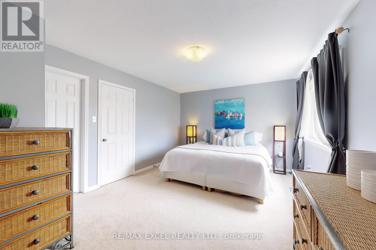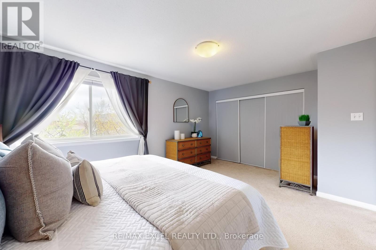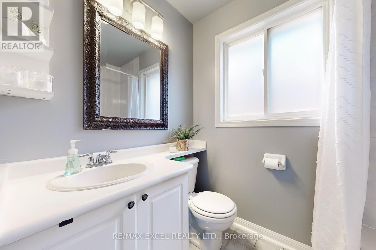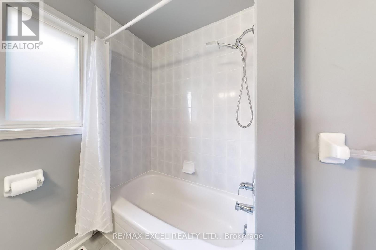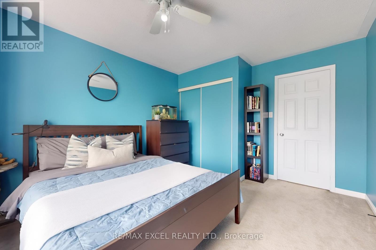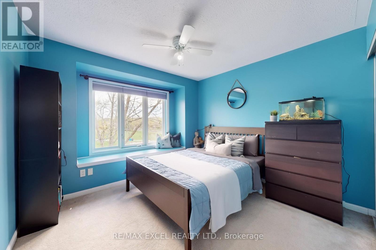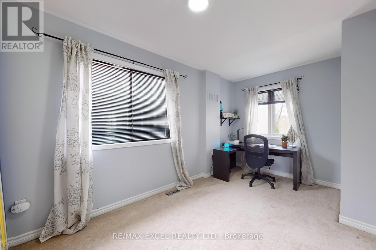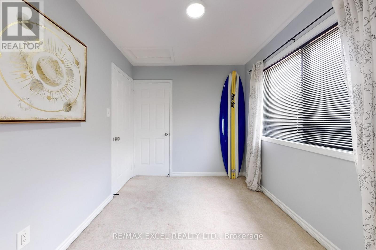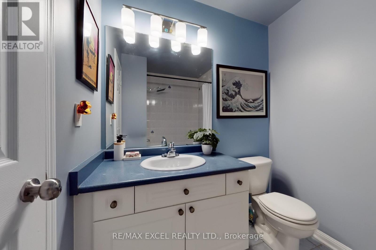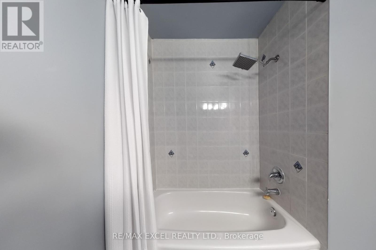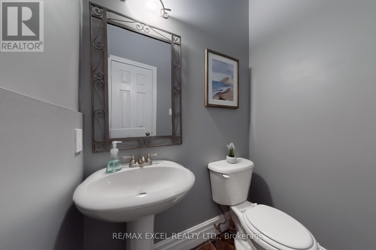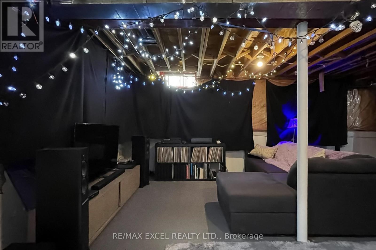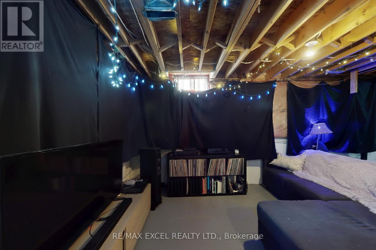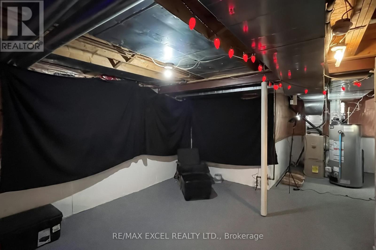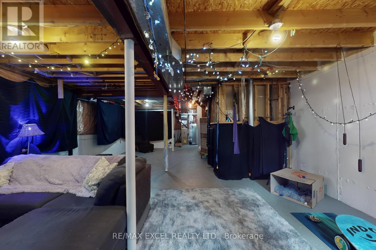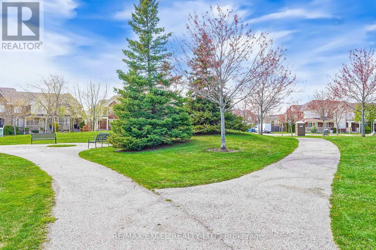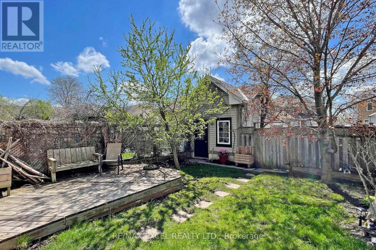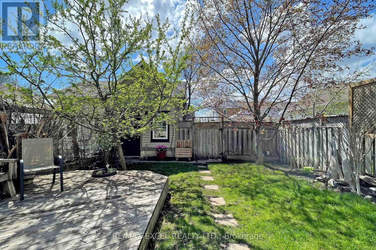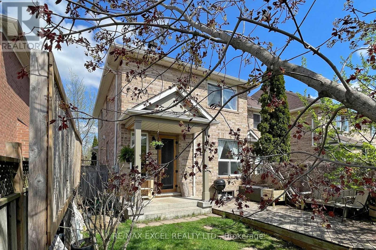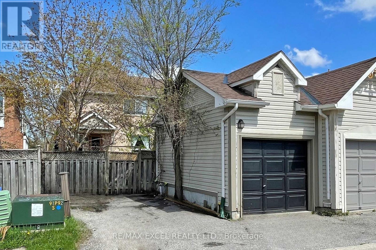318 Country Glen Road Markham, Ontario L6B 1C5
$1,025,000
Stunning End-Unit Townhome On Premium Lot Overlooking Park! Welcome To This Bright And Spacious 3-Bedroom End-Unit Townhome, Ideally Situated On A Premium Lot With Picturesque Park Views. With Extra Windows Throughout, This Home Is Filled With Natural Light And Offers Over 1,550 Sq. Ft. Of Well-Designed Living Space. Enjoy A Functional Layout Featuring Separate Living, Dining, And Family Rooms Perfect For Both Everyday Living And Entertaining. The Living Room And One Bedroom Offers Serene Views Of The Park, While The Generously Sized Backyard Provides Plenty Of Space For Outdoor Enjoyment & Surrounded By Mature Trees. Upstairs, You'll Find Three Spacious Bedrooms, Including A Primary Suite Complete With A Walk-In Closet And A 4-Piece Ensuite Bath. Located In A Highly Desirable NeighborhoodJust Steps From The Park, Top-Rated Schools, A Community Centre With Pool And Library, Go Station, Hwy 407, And All Essential AmenitiesThis Is The Perfect Place To Call Home! EXTRAS: Existing: Fridge, Stove, Dishwasher, Washer & Dryer, All Elf's, All Window Coverings, Furnace, CAC, Gdo + Remote. (id:61852)
Property Details
| MLS® Number | N12135932 |
| Property Type | Single Family |
| Neigbourhood | Upper Cornell |
| Community Name | Cornell |
| ParkingSpaceTotal | 3 |
Building
| BathroomTotal | 3 |
| BedroomsAboveGround | 3 |
| BedroomsTotal | 3 |
| BasementDevelopment | Unfinished |
| BasementType | Full (unfinished) |
| ConstructionStyleAttachment | Attached |
| CoolingType | Central Air Conditioning |
| ExteriorFinish | Brick |
| FlooringType | Hardwood, Ceramic |
| FoundationType | Poured Concrete |
| HalfBathTotal | 1 |
| HeatingFuel | Natural Gas |
| HeatingType | Forced Air |
| StoriesTotal | 2 |
| SizeInterior | 1500 - 2000 Sqft |
| Type | Row / Townhouse |
| UtilityWater | Municipal Water |
Parking
| Detached Garage | |
| Garage |
Land
| Acreage | No |
| Sewer | Sanitary Sewer |
| SizeDepth | 104 Ft ,4 In |
| SizeFrontage | 25 Ft ,7 In |
| SizeIrregular | 25.6 X 104.4 Ft |
| SizeTotalText | 25.6 X 104.4 Ft |
Rooms
| Level | Type | Length | Width | Dimensions |
|---|---|---|---|---|
| Second Level | Primary Bedroom | 3.66 m | 4.85 m | 3.66 m x 4.85 m |
| Second Level | Bedroom 2 | 4.32 m | 2.44 m | 4.32 m x 2.44 m |
| Second Level | Bedroom 3 | 4.24 m | 3.3 m | 4.24 m x 3.3 m |
| Main Level | Living Room | 4.93 m | 3.23 m | 4.93 m x 3.23 m |
| Main Level | Dining Room | 3.02 m | 3.45 m | 3.02 m x 3.45 m |
| Main Level | Kitchen | 2.82 m | 2.39 m | 2.82 m x 2.39 m |
| Main Level | Eating Area | 2.39 m | 2.39 m | 2.39 m x 2.39 m |
| Main Level | Family Room | 4.62 m | 3 m | 4.62 m x 3 m |
https://www.realtor.ca/real-estate/28285791/318-country-glen-road-markham-cornell-cornell
Interested?
Contact us for more information
Jacki Lam
Broker
50 Acadia Ave Suite 120
Markham, Ontario L3R 0B3
Chester Yu
Broker
50 Acadia Ave Suite 120
Markham, Ontario L3R 0B3
