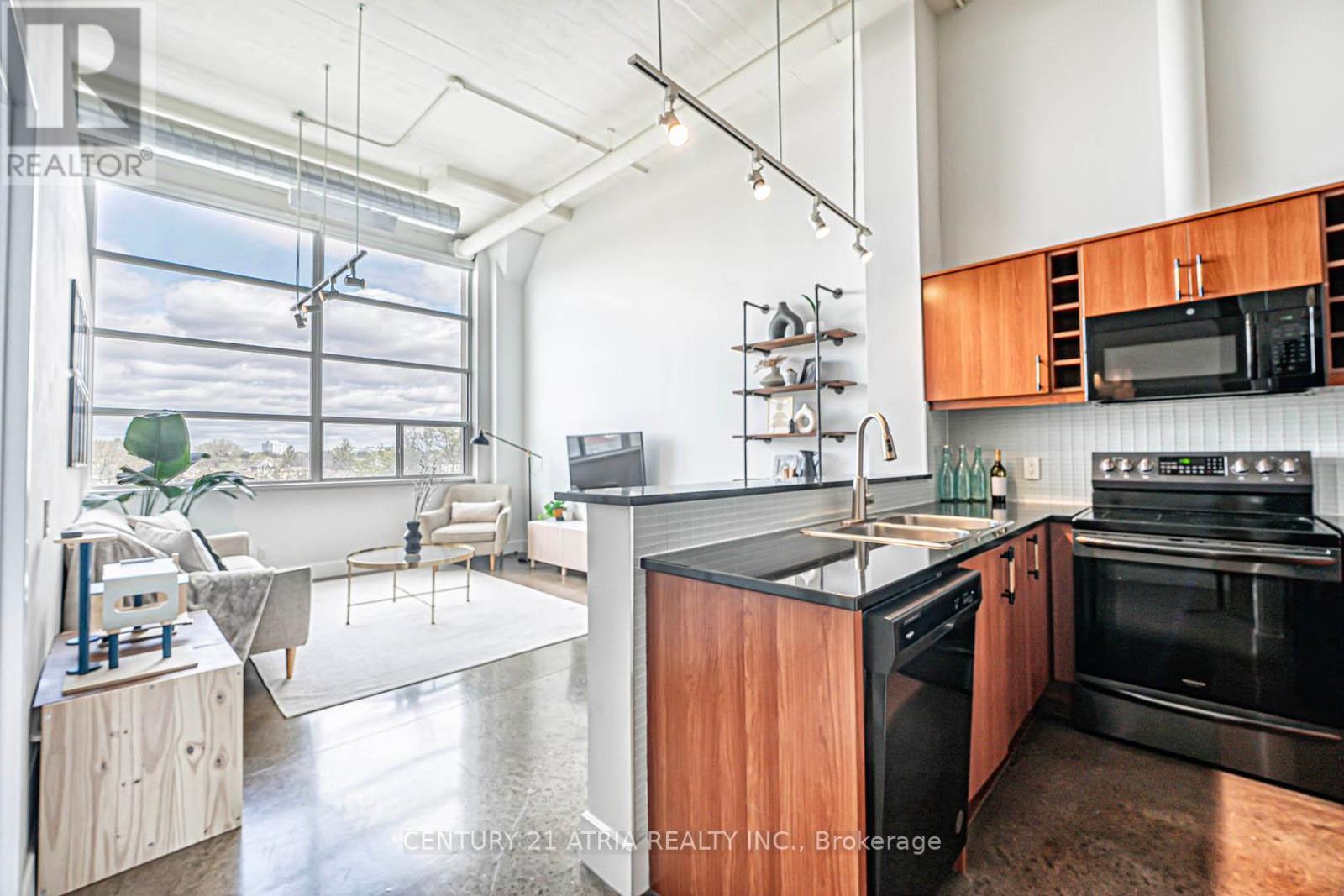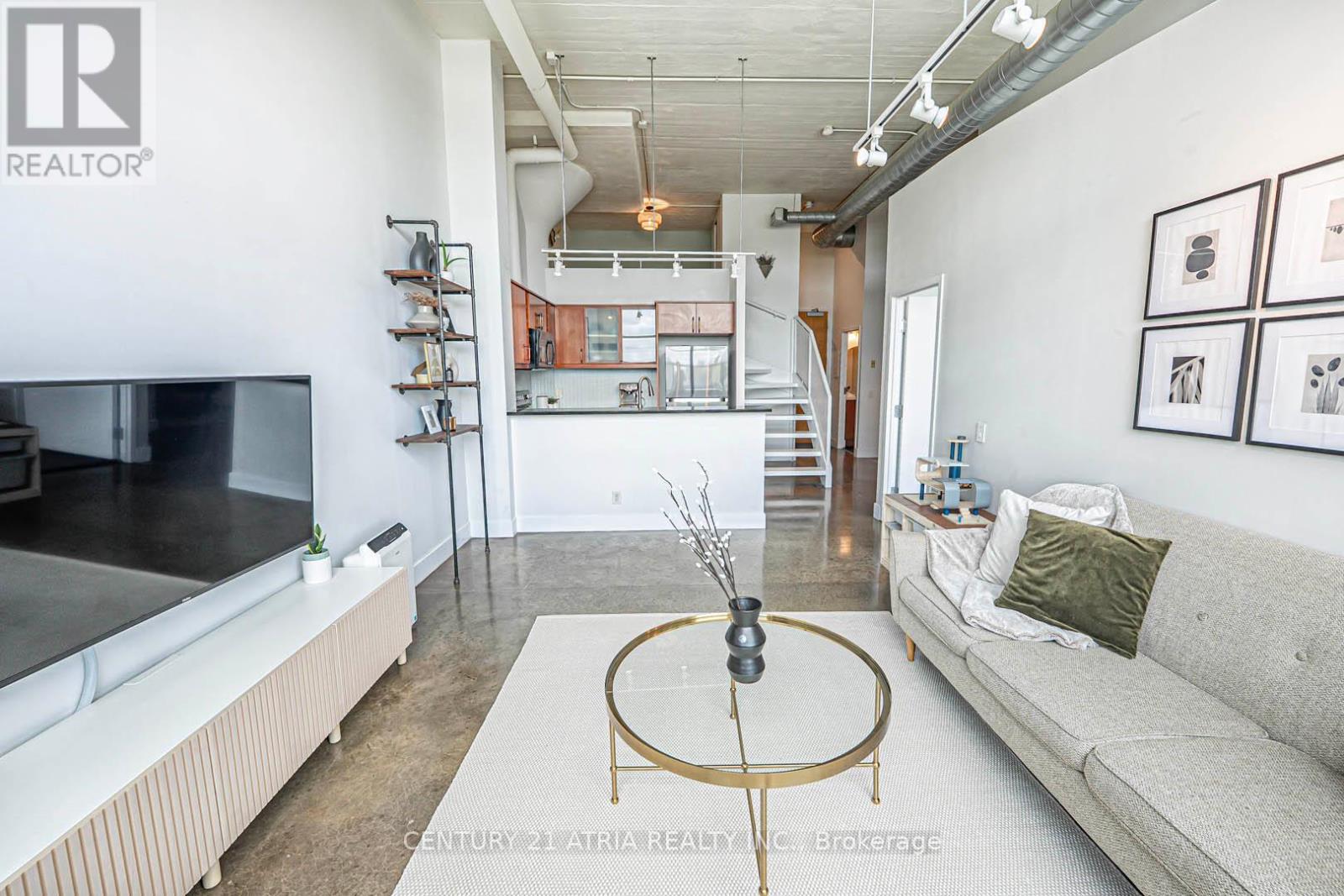318 - 1001 Roselawn Avenue Toronto, Ontario M6B 4M4
$839,000Maintenance, Heat, Electricity, Water, Common Area Maintenance, Insurance, Parking
$810 Monthly
Maintenance, Heat, Electricity, Water, Common Area Maintenance, Insurance, Parking
$810 MonthlyDiscover a one-of-a-kind 2-bedroom hard loft that blends rich history with modern sophistication. Set in a boutique building filled with character, this meticulously maintained residence offers soaring 13-foot ceilings, an expansive open-concept living area, and a formal dining space perfect for entertaining or family gatherings. With an excellent layout that maximizes both form and function, this loft features spacious bedrooms, designer finishes, and an authentic industrial charm that's hard to find. Whether you're a young professional craving an inspiring work-from-home space or a growing family looking for room to thrive, this loft delivers. This unit comes with a private and exclusive use full size rooftop patio, 1 parking, 1 locker, and tons of storage space. Located just minutes from Yorkdale Mall, major highways, and transit, backing onto the York Beltline Trail with a park and outdoor workout area, you're perfectly positioned for convenience without compromise (id:61852)
Property Details
| MLS® Number | W12127476 |
| Property Type | Single Family |
| Neigbourhood | Briar Hill-Belgravia |
| Community Name | Briar Hill-Belgravia |
| CommunityFeatures | Pet Restrictions |
| Features | Elevator, Carpet Free |
| ParkingSpaceTotal | 1 |
| ViewType | City View |
Building
| BathroomTotal | 2 |
| BedroomsAboveGround | 2 |
| BedroomsTotal | 2 |
| Age | 16 To 30 Years |
| Amenities | Exercise Centre, Party Room, Visitor Parking, Storage - Locker |
| Appliances | Dishwasher, Microwave, Stove, Window Coverings, Refrigerator |
| ArchitecturalStyle | Loft |
| CoolingType | Central Air Conditioning |
| ExteriorFinish | Concrete |
| FlooringType | Concrete |
| FoundationType | Concrete |
| HeatingFuel | Electric |
| HeatingType | Other |
| SizeInterior | 900 - 999 Sqft |
| Type | Apartment |
Parking
| Underground | |
| Garage |
Land
| Acreage | No |
Rooms
| Level | Type | Length | Width | Dimensions |
|---|---|---|---|---|
| Second Level | Bedroom 2 | 3.05 m | 2.54 m | 3.05 m x 2.54 m |
| Main Level | Living Room | 4.9 m | 3.68 m | 4.9 m x 3.68 m |
| Main Level | Kitchen | 2.62 m | 2.62 m | 2.62 m x 2.62 m |
| Main Level | Den | 2.77 m | 2.74 m | 2.77 m x 2.74 m |
| Main Level | Primary Bedroom | 3.73 m | 3.53 m | 3.73 m x 3.53 m |
Interested?
Contact us for more information
Gabriel Pak Ho Chan
Salesperson
C200-1550 Sixteenth Ave Bldg C South
Richmond Hill, Ontario L4B 3K9
Wendy Giammarino
Salesperson
C200-1550 Sixteenth Ave Bldg C South
Richmond Hill, Ontario L4B 3K9
















































