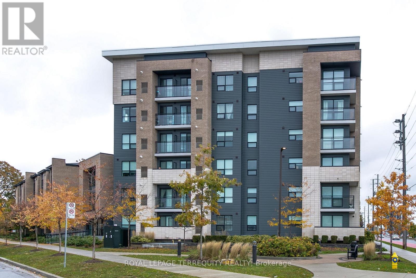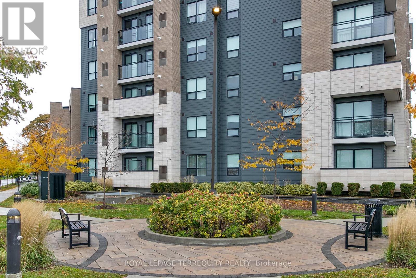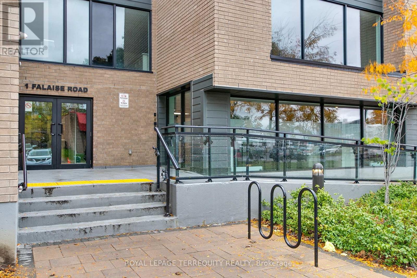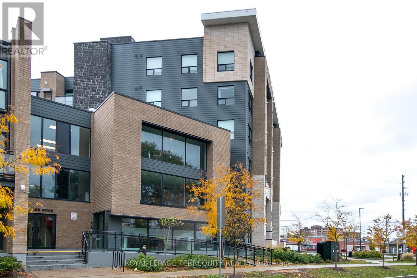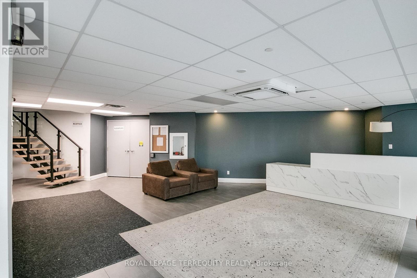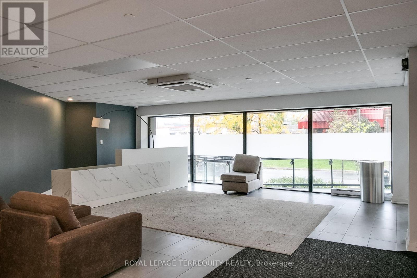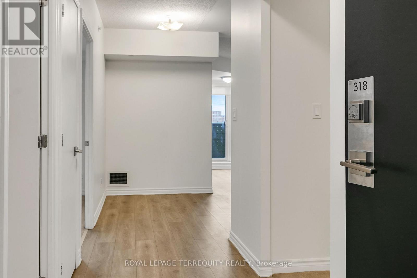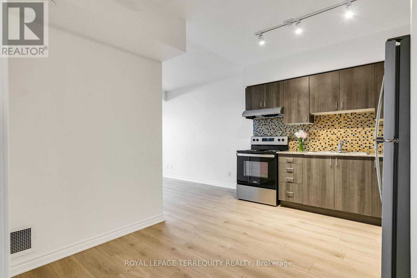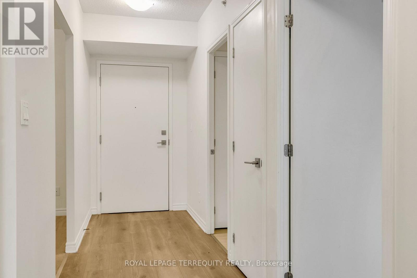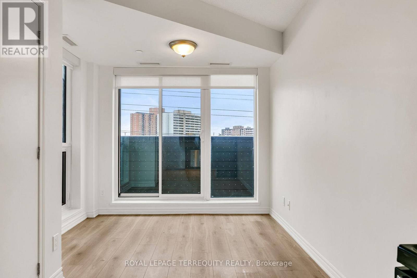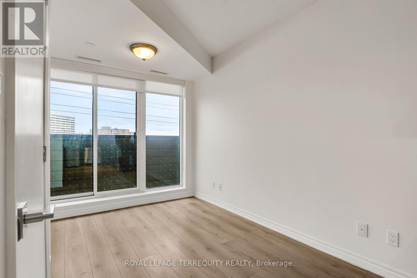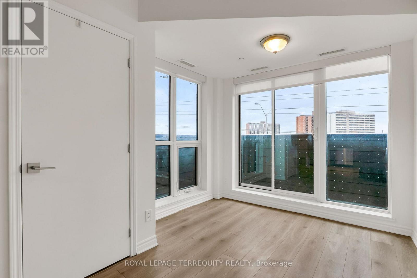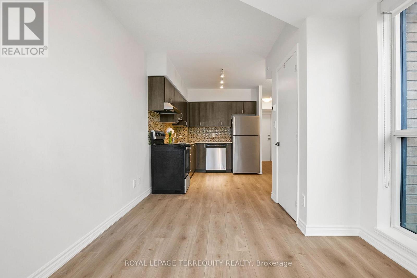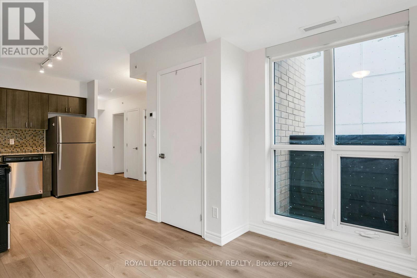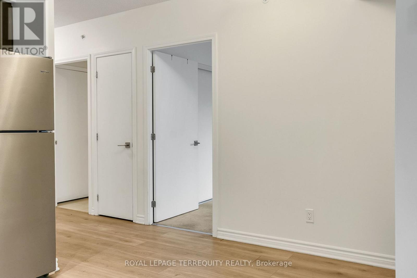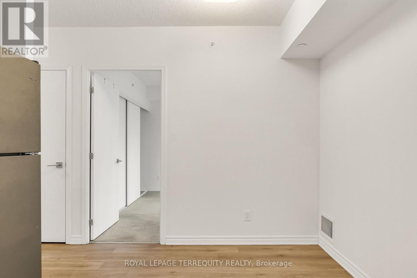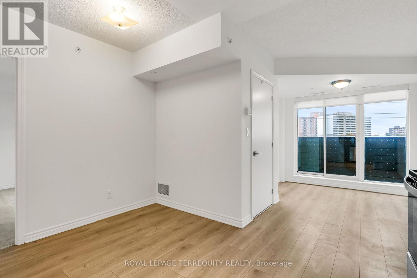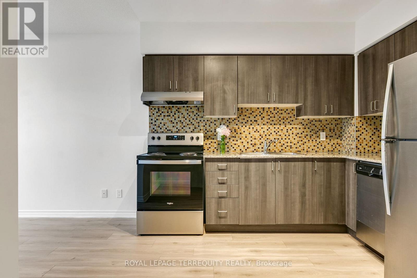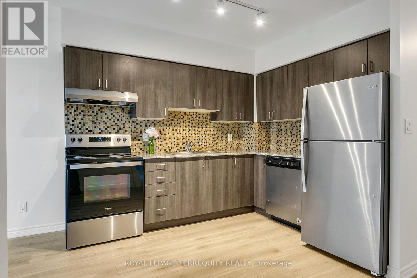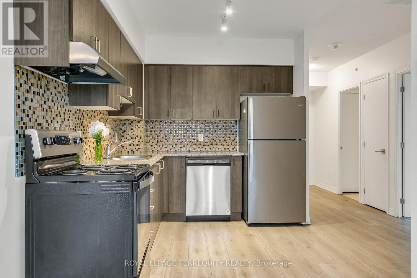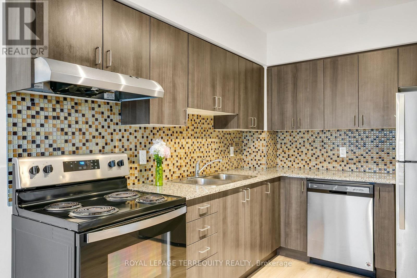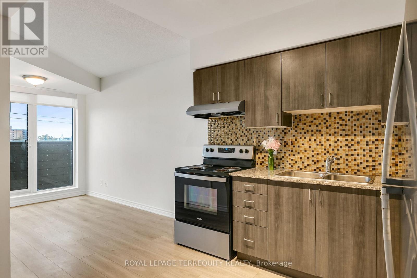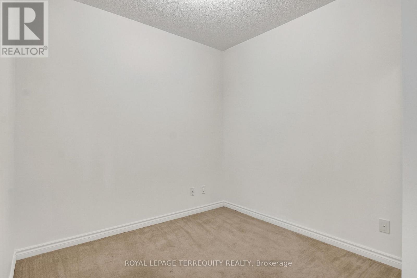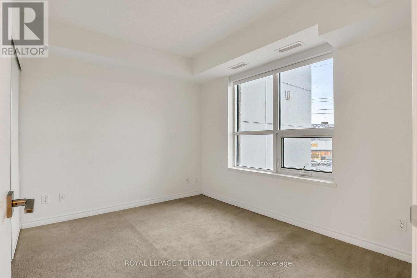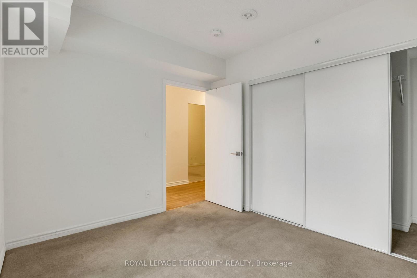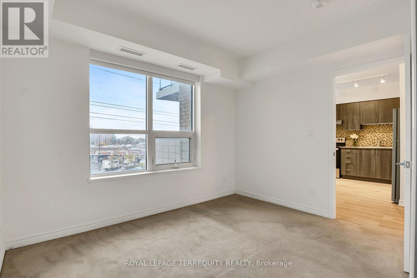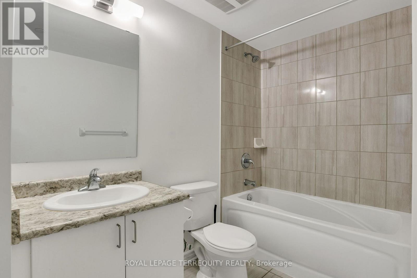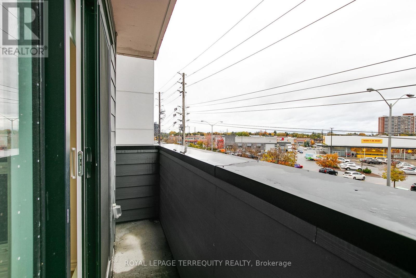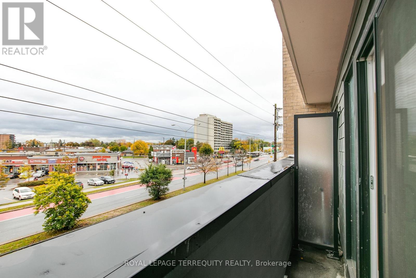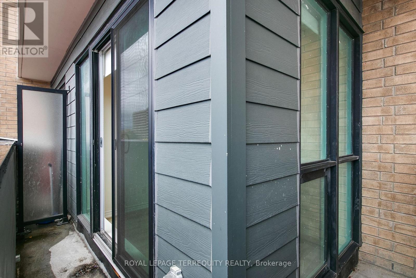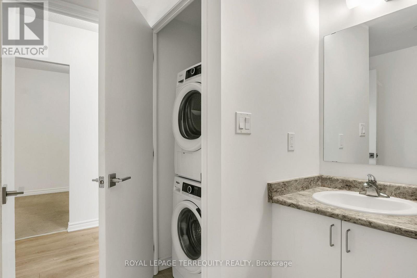318 - 1 Falaise Road Toronto, Ontario M1E 0B9
$480,000Maintenance, Common Area Maintenance, Insurance
$441.88 Monthly
Maintenance, Common Area Maintenance, Insurance
$441.88 MonthlyWelcome to 1 Falaise Rd Unit 318 a bright and stylish 1-bedroom + den condo offering the perfect blend of comfort and convenience. This open-concept unit features a functional layout, sleek finishes, and plenty of natural light throughout. The versatile den provides the ideal space for a home office, reading nook, or second bedroom. Take advantage of the building's modern amenities, including a fitness centre, party room, and rooftop terrace with city views. Located just minutes from shopping, parks, Centennial College, the U of T Scarborough campus, and easy access to Highway 401 and public transit this condo is perfect for first-time buyers, students or downsizers. (id:61852)
Property Details
| MLS® Number | E12499796 |
| Property Type | Single Family |
| Neigbourhood | Scarborough |
| Community Name | West Hill |
| AmenitiesNearBy | Park, Place Of Worship, Public Transit, Schools |
| CommunityFeatures | Pets Allowed With Restrictions, School Bus |
| EquipmentType | Water Heater - Gas, Water Heater |
| Features | Balcony |
| ParkingSpaceTotal | 1 |
| RentalEquipmentType | Water Heater - Gas, Water Heater |
Building
| BathroomTotal | 1 |
| BedroomsAboveGround | 1 |
| BedroomsBelowGround | 1 |
| BedroomsTotal | 2 |
| Age | 0 To 5 Years |
| Amenities | Storage - Locker |
| Appliances | Dishwasher, Dryer, Stove, Washer, Refrigerator |
| BasementType | None |
| CoolingType | Central Air Conditioning |
| ExteriorFinish | Brick |
| FlooringType | Vinyl |
| FoundationType | Concrete |
| HeatingFuel | Natural Gas |
| HeatingType | Forced Air |
| SizeInterior | 500 - 599 Sqft |
| Type | Apartment |
Parking
| Underground | |
| Garage |
Land
| Acreage | No |
| LandAmenities | Park, Place Of Worship, Public Transit, Schools |
Rooms
| Level | Type | Length | Width | Dimensions |
|---|---|---|---|---|
| Main Level | Primary Bedroom | 3.454 m | 2.794 m | 3.454 m x 2.794 m |
| Main Level | Bathroom | 2.69 m | 1.905 m | 2.69 m x 1.905 m |
| Main Level | Living Room | 3.429 m | 2.8702 m | 3.429 m x 2.8702 m |
| Main Level | Kitchen | 3.1496 m | 2.2098 m | 3.1496 m x 2.2098 m |
| Main Level | Den | 2.5908 m | 2.489 m | 2.5908 m x 2.489 m |
| Main Level | Dining Room | 1.7018 m | 1.8288 m | 1.7018 m x 1.8288 m |
https://www.realtor.ca/real-estate/29057243/318-1-falaise-road-toronto-west-hill-west-hill
Interested?
Contact us for more information
Krystal Hilton
Salesperson
3000 Garden St #101a
Whitby, Ontario L1R 2G6
