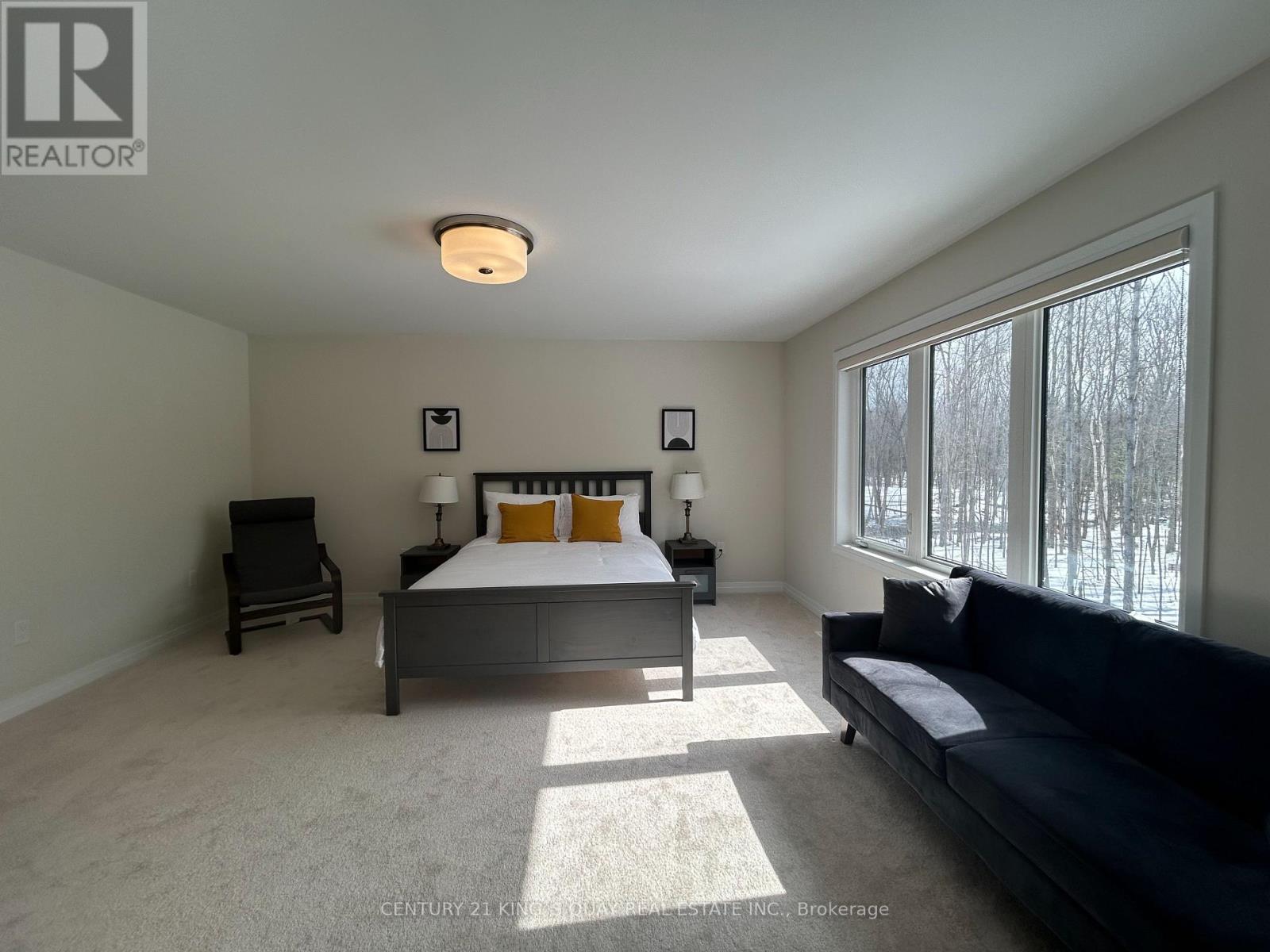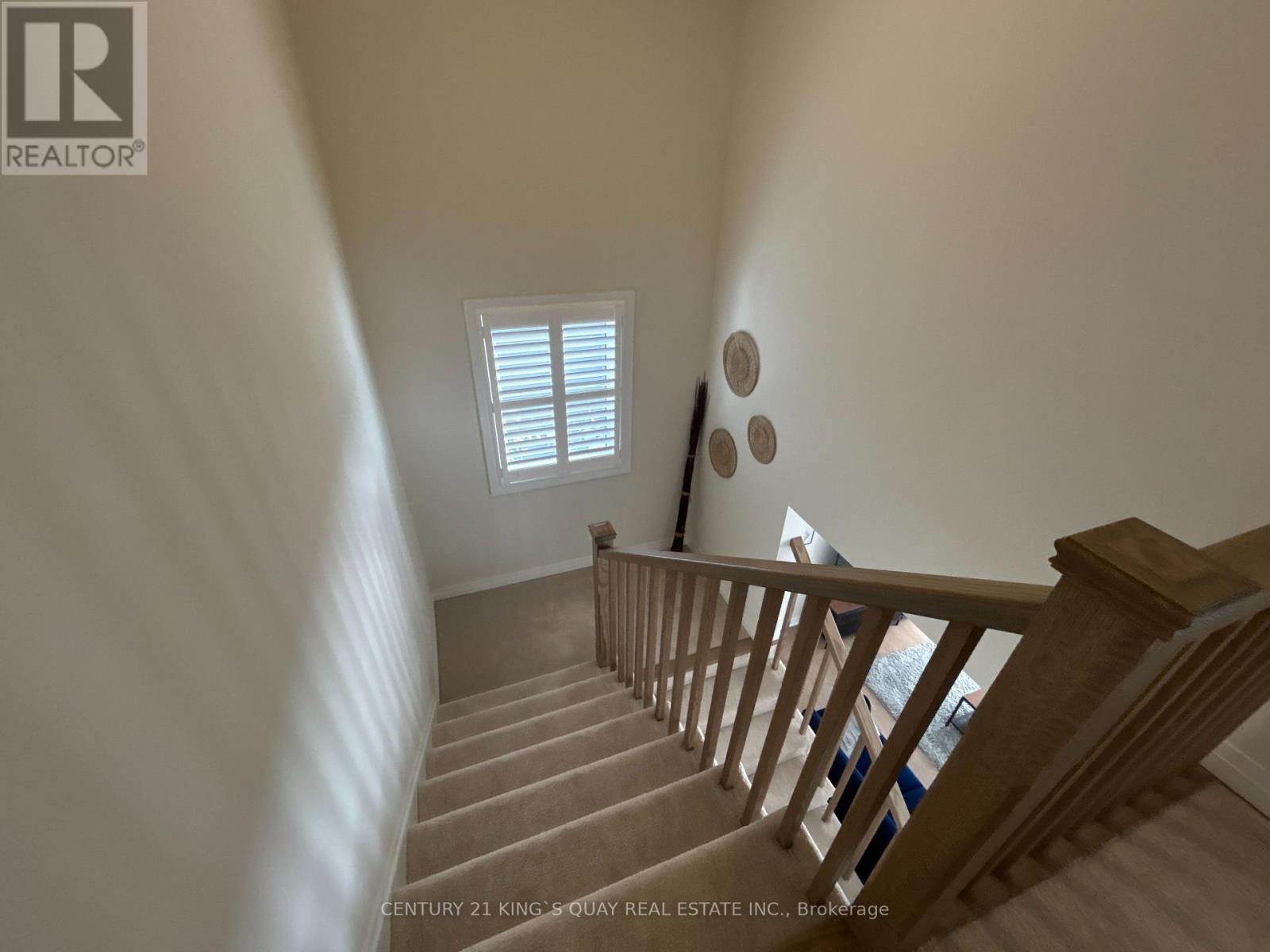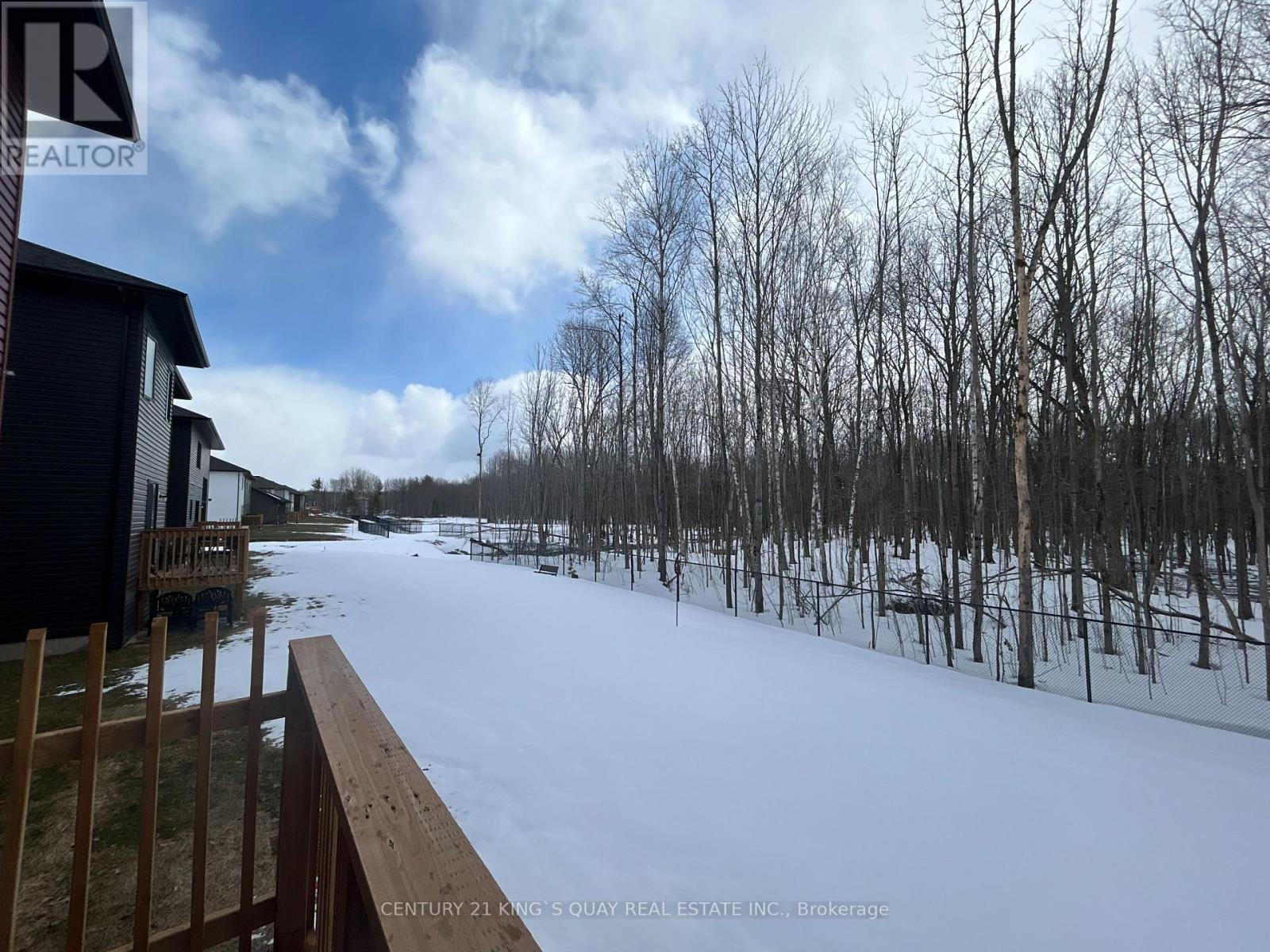3171 Searidge Street Severn, Ontario L3V 8R1
$3,200 Monthly
Luxury Lakeside Living at Serenity Bay! This Stunning, Brand-New Detached Home Backing Onto A Ravine Is Located In An Exclusive Community On The Shores Of Lake Couchiching, Offering Private Lake Access, Scenic Trails, And Year-Round Outdoor Enjoyment. Enjoy Spacious Living With A Soaring 9' Ceiling, Perfect For Modern Lifestyles. Upgraded Kitchen With Stainless Steel Appliances, Cook And Entertain In Style With A Large Island, With Granite Countertops, The Expansive Walk-In Pantry Ensures More Than Enough Storage Space! Four Generous Sized Bedrooms Offer Comfort, With The Primary Suite Featuring A 5-Piece Ensuite Bath And Her & His Walk-In Closet With Forest-View. All Bedrooms Include Walk-In Closets And Large Windows. Enjoy A Triple Driveway, 3-Car Garage With Automatic Doors, Paved Driveway With Parking For 5 And A Huge Backyard With No Neighbouring Homes Behind You. Embrace A Waterside Llifestyle In A Community Surrounded By Stunning Natural Beauty. Enjoy Numerous Summer And Winter Sports Right At Your Doorstep, And Benefit From Easy Access To Highway 11 For Convenient Commutes To Barrie, Orillia, And Muskoka. This Is Not Just A Home, It Is A Sanctuary Offering Comfort, Style, And Unparalleled Natural Beauty. Your Dream Lifestyle Awaits! ***This Unit Is Available Furnished Or Unfurnished. **EXTRAS** Furnished Or Unfurnished. (id:61852)
Property Details
| MLS® Number | S12194122 |
| Property Type | Single Family |
| Community Name | West Shore |
| AmenitiesNearBy | Park |
| Features | Wooded Area, Conservation/green Belt, Sump Pump |
| ParkingSpaceTotal | 8 |
Building
| BathroomTotal | 4 |
| BedroomsAboveGround | 4 |
| BedroomsTotal | 4 |
| Appliances | Garage Door Opener Remote(s), Dishwasher, Dryer, Microwave, Stove, Washer, Window Coverings, Refrigerator |
| BasementDevelopment | Unfinished |
| BasementType | Full (unfinished) |
| ConstructionStyleAttachment | Detached |
| CoolingType | Central Air Conditioning |
| ExteriorFinish | Vinyl Siding, Brick |
| FlooringType | Hardwood, Tile |
| FoundationType | Concrete |
| HalfBathTotal | 1 |
| HeatingFuel | Natural Gas |
| HeatingType | Forced Air |
| StoriesTotal | 2 |
| SizeInterior | 2500 - 3000 Sqft |
| Type | House |
| UtilityWater | Municipal Water |
Parking
| Attached Garage | |
| Garage |
Land
| Acreage | No |
| LandAmenities | Park |
| Sewer | Sanitary Sewer |
Rooms
| Level | Type | Length | Width | Dimensions |
|---|---|---|---|---|
| Second Level | Primary Bedroom | 4.88 m | 4.37 m | 4.88 m x 4.37 m |
| Second Level | Bedroom 2 | 4.06 m | 3.09 m | 4.06 m x 3.09 m |
| Second Level | Bedroom 3 | 3.3 m | 3.3 m | 3.3 m x 3.3 m |
| Second Level | Bedroom 4 | 3.25 m | 3.09 m | 3.25 m x 3.09 m |
| Second Level | Laundry Room | Measurements not available | ||
| Main Level | Living Room | 3.35 m | 3.1 m | 3.35 m x 3.1 m |
| Main Level | Dining Room | 5.28 m | 3.3 m | 5.28 m x 3.3 m |
| Main Level | Kitchen | 5.28 m | 2.84 m | 5.28 m x 2.84 m |
| Main Level | Family Room | 4.98 m | 4.37 m | 4.98 m x 4.37 m |
https://www.realtor.ca/real-estate/28412034/3171-searidge-street-severn-west-shore-west-shore
Interested?
Contact us for more information
Cecilia He
Broker


















































