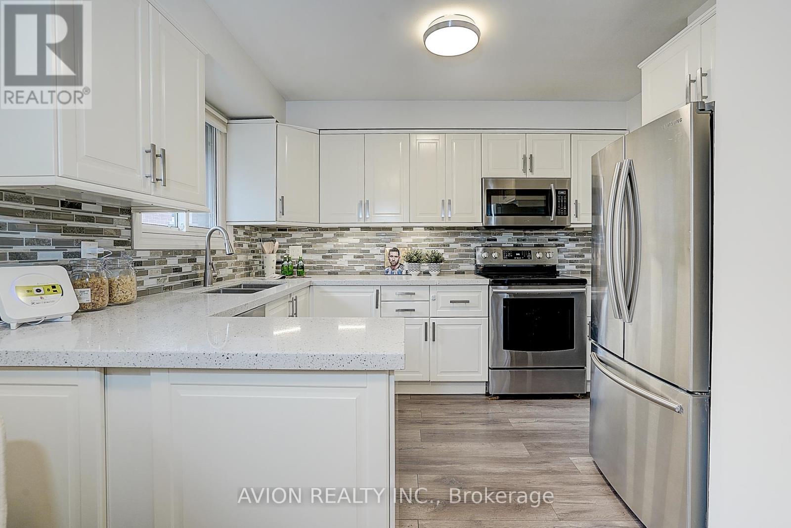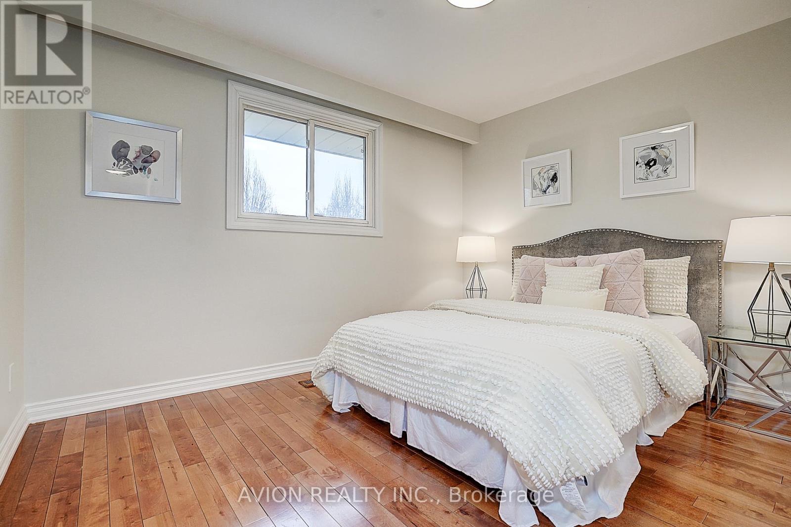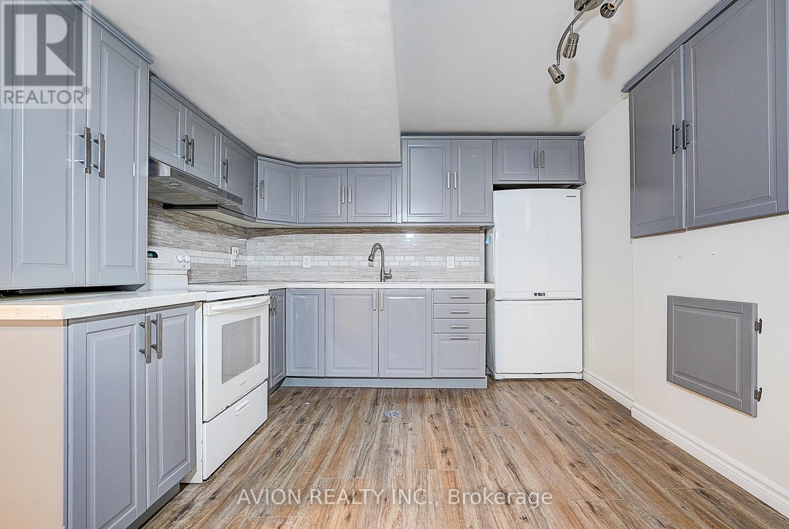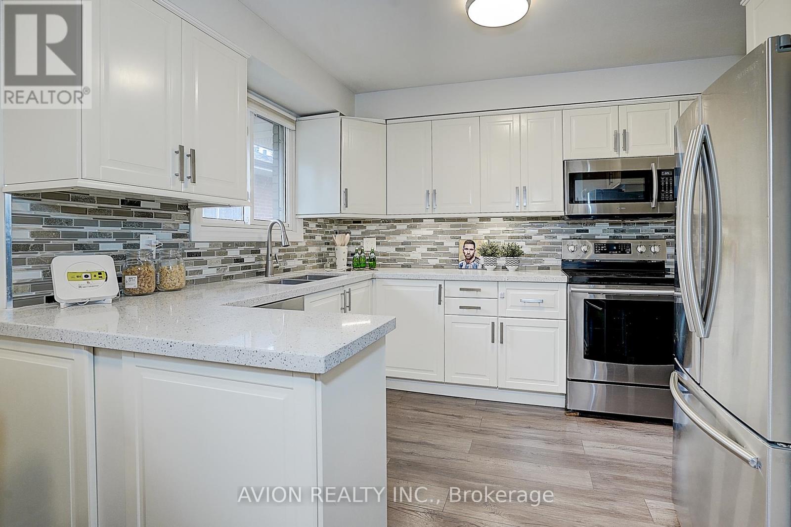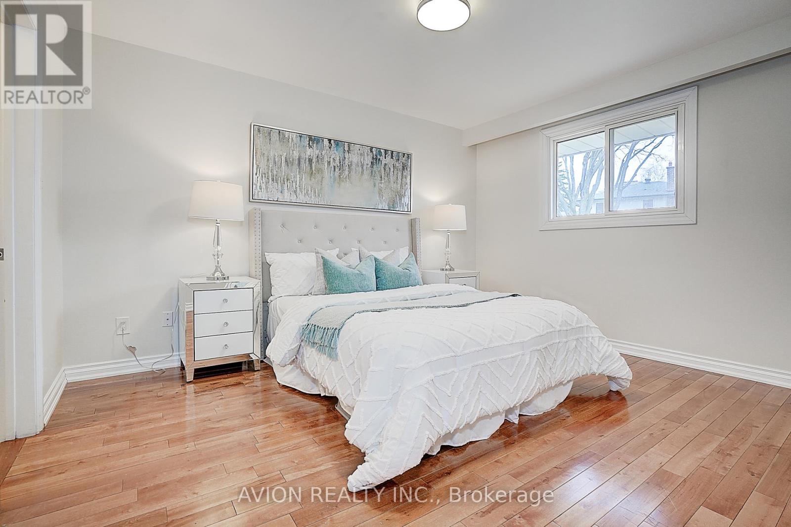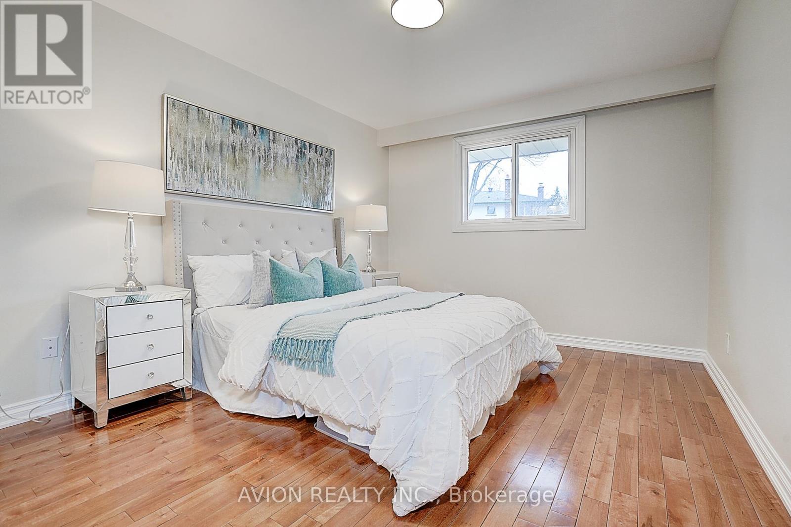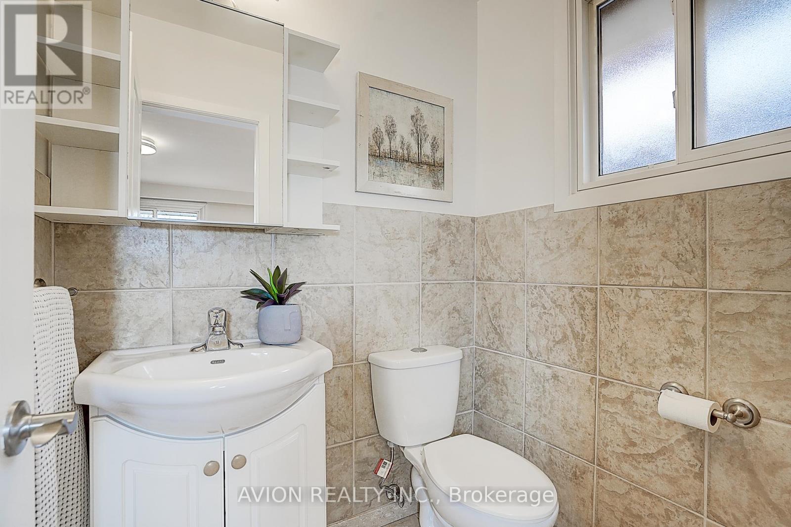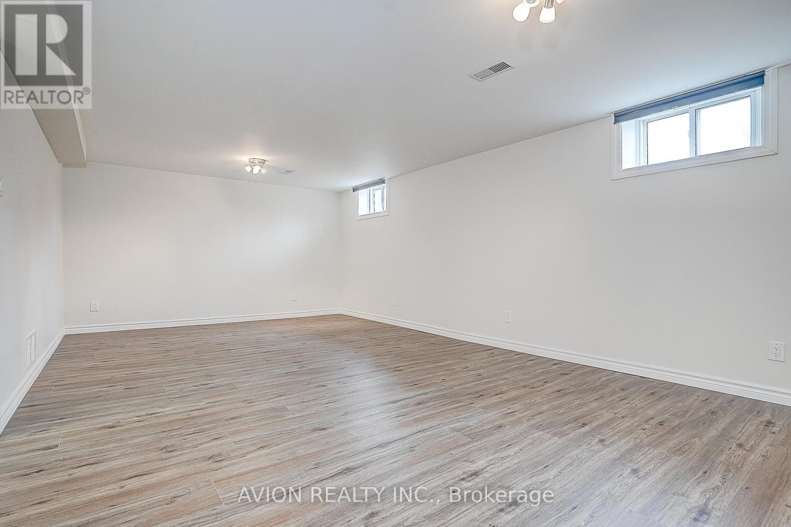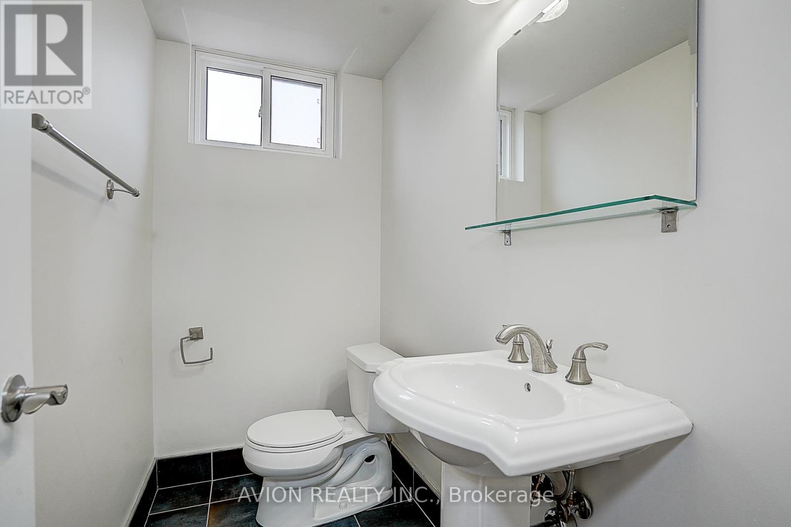3171 Golden Orchard Drive Mississauga, Ontario L4Y 3G7
$1,368,000
This meticulously maintained and thoughtfully renovated home is a true gem! Featuring modernized kitchens and bathrooms, elegant hardwood flooring on the upper level, and a SEPARATE ENTRANCE to a stunning lower level, this home offers both style and functionality.The spacious lower level boasts a contemporary kitchen,2 baths, 2 extra bedrooms and ample storage, making it perfect for extended family or a fantastic rental opportunity to help offset your mortgage.Situated on a generous 63 x 127 ft. lot, this property is just minutes from Dixie GO Station, walking distance to grocery store, 20min to DT Toronto Public transit, and top-tier amenities. This is a rare opportunity you don't want to miss!An absolute winner!! schedule your viewing today! (id:61852)
Property Details
| MLS® Number | W12079123 |
| Property Type | Single Family |
| Neigbourhood | Applewood Heights |
| Community Name | Applewood |
| ParkingSpaceTotal | 4 |
Building
| BathroomTotal | 4 |
| BedroomsAboveGround | 3 |
| BedroomsBelowGround | 2 |
| BedroomsTotal | 5 |
| Appliances | Dishwasher, Dryer, Hood Fan, Stove, Water Heater - Tankless, Washer, Window Coverings, Refrigerator |
| ArchitecturalStyle | Raised Bungalow |
| BasementDevelopment | Finished |
| BasementFeatures | Separate Entrance |
| BasementType | N/a (finished) |
| ConstructionStyleAttachment | Detached |
| CoolingType | Central Air Conditioning |
| ExteriorFinish | Brick |
| FlooringType | Laminate, Hardwood |
| HalfBathTotal | 2 |
| HeatingFuel | Natural Gas |
| HeatingType | Forced Air |
| StoriesTotal | 1 |
| SizeInterior | 1100 - 1500 Sqft |
| Type | House |
| UtilityWater | Municipal Water |
Parking
| Attached Garage | |
| Garage |
Land
| Acreage | No |
| Sewer | Sanitary Sewer |
| SizeDepth | 127 Ft ,9 In |
| SizeFrontage | 63 Ft ,9 In |
| SizeIrregular | 63.8 X 127.8 Ft |
| SizeTotalText | 63.8 X 127.8 Ft |
| ZoningDescription | Residential |
Rooms
| Level | Type | Length | Width | Dimensions |
|---|---|---|---|---|
| Lower Level | Kitchen | 4.32 m | 3.35 m | 4.32 m x 3.35 m |
| Lower Level | Other | 7.01 m | 1.35 m | 7.01 m x 1.35 m |
| Lower Level | Recreational, Games Room | 6.78 m | 3.91 m | 6.78 m x 3.91 m |
| Lower Level | Games Room | 7.54 m | 3.35 m | 7.54 m x 3.35 m |
| Lower Level | Bedroom 4 | 3.51 m | 3.35 m | 3.51 m x 3.35 m |
| Ground Level | Living Room | 4.5 m | 4.09 m | 4.5 m x 4.09 m |
| Ground Level | Dining Room | 4.27 m | 3.66 m | 4.27 m x 3.66 m |
| Ground Level | Kitchen | 4.8 m | 3.28 m | 4.8 m x 3.28 m |
| Ground Level | Primary Bedroom | 3.96 m | 3.28 m | 3.96 m x 3.28 m |
| Ground Level | Bedroom 2 | 3.66 m | 3.05 m | 3.66 m x 3.05 m |
| Ground Level | Bedroom 3 | 3.28 m | 3.05 m | 3.28 m x 3.05 m |
Interested?
Contact us for more information
Fei Wang
Salesperson
Yihui Dai
Salesperson


