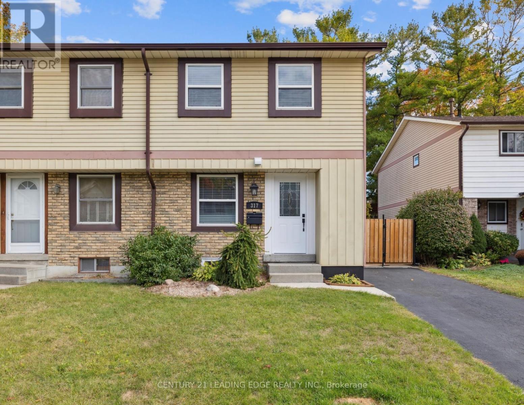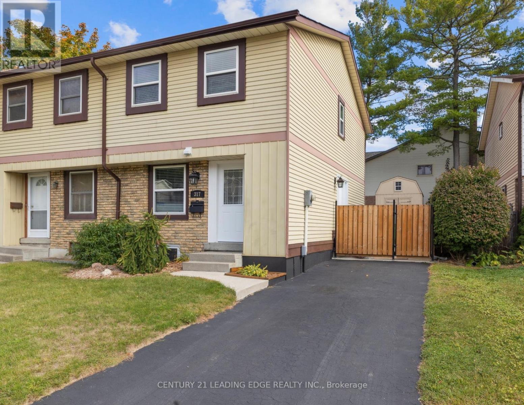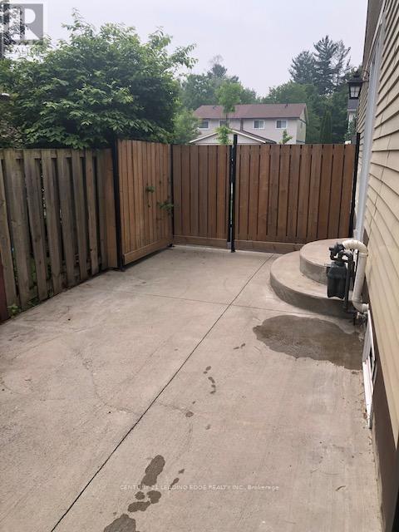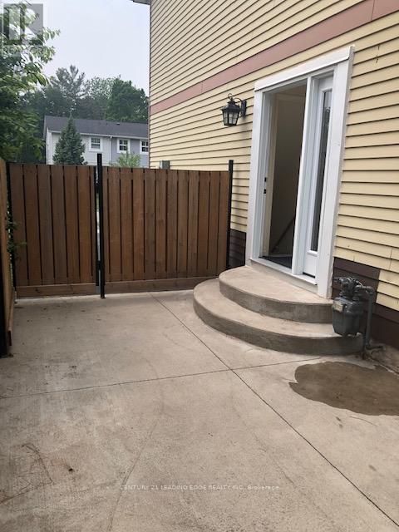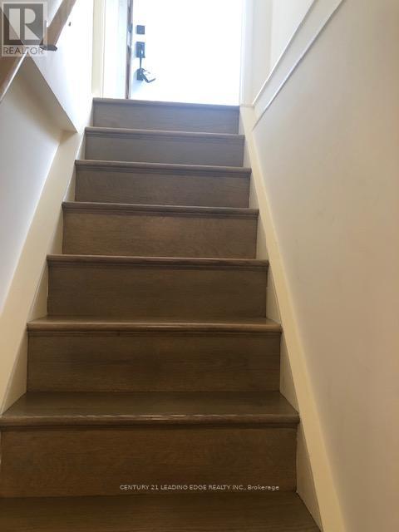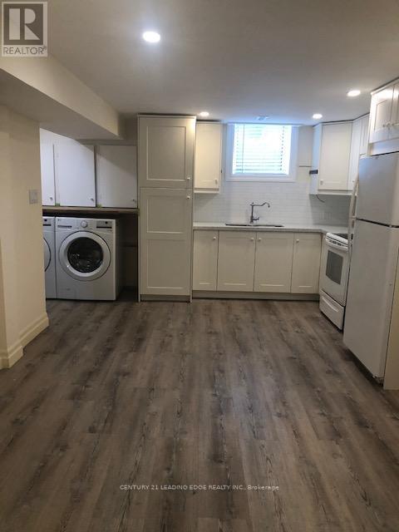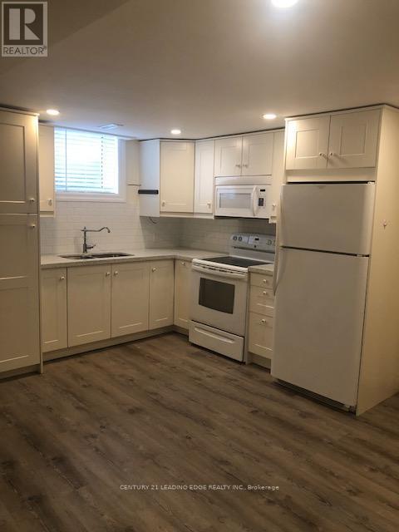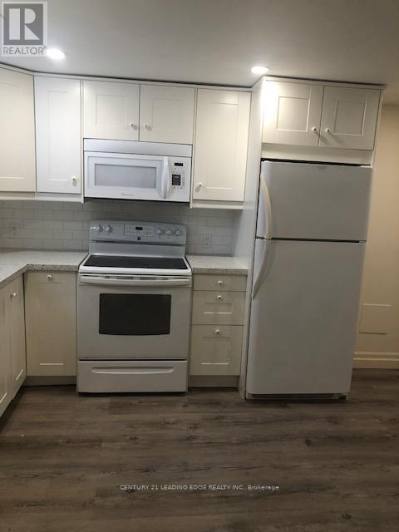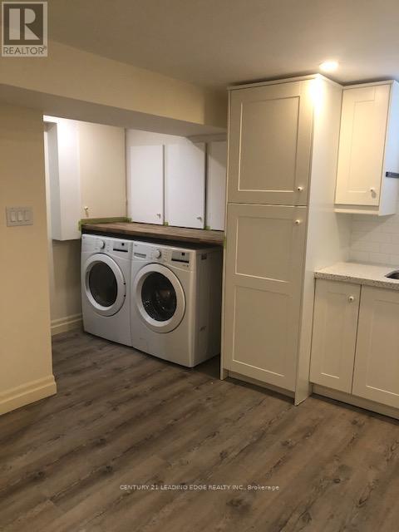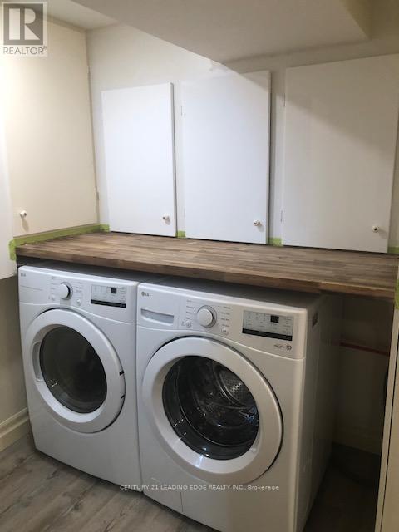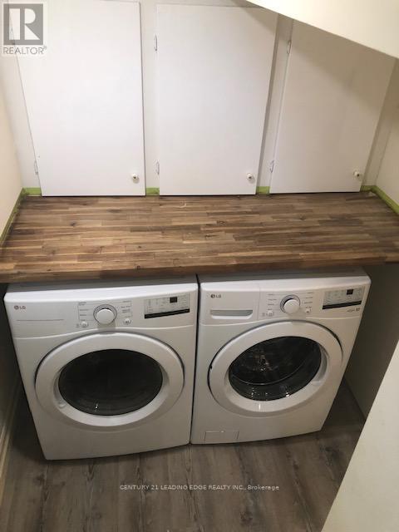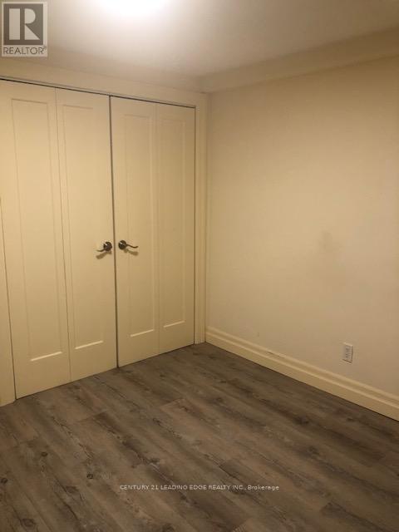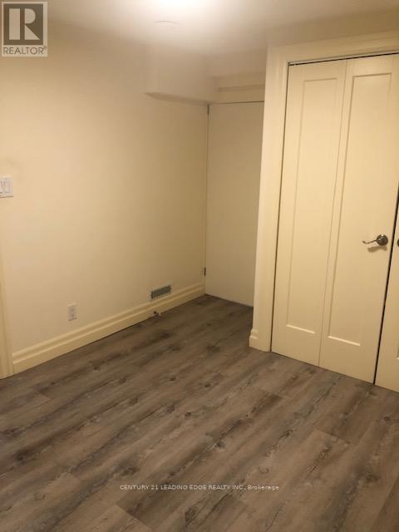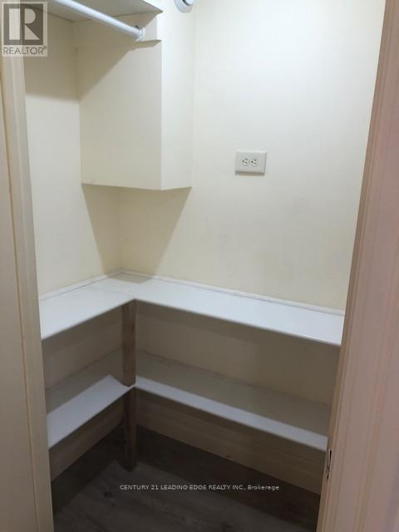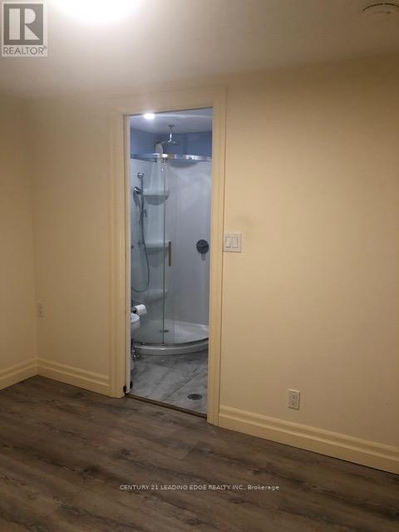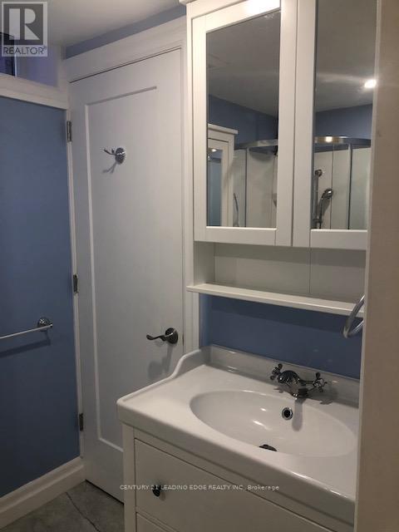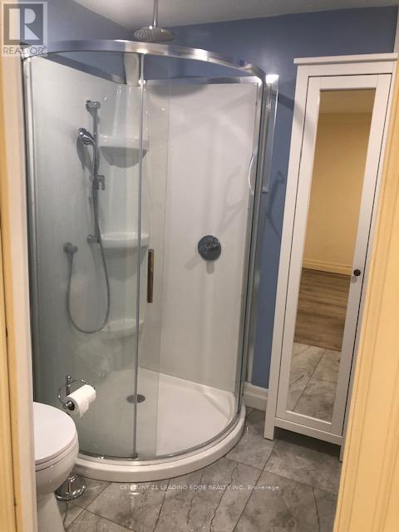317 Homestead Drive Oshawa, Ontario L1J 6V2
1 Bedroom
1 Bathroom
0 - 699 sqft
Central Air Conditioning
Forced Air
$1,500 Monthly
Beautiful, open concept basement with a private patio, pot lights, separate laundry, carpet free, storage room & located in a very family friendly area. (id:61852)
Property Details
| MLS® Number | E12264502 |
| Property Type | Single Family |
| Neigbourhood | Thornton Woods |
| Community Name | McLaughlin |
| Features | Carpet Free |
| ParkingSpaceTotal | 1 |
Building
| BathroomTotal | 1 |
| BedroomsAboveGround | 1 |
| BedroomsTotal | 1 |
| Appliances | Dryer, Microwave, Stove, Washer, Refrigerator |
| BasementDevelopment | Finished |
| BasementFeatures | Separate Entrance |
| BasementType | N/a (finished), N/a |
| ConstructionStyleAttachment | Semi-detached |
| CoolingType | Central Air Conditioning |
| ExteriorFinish | Aluminum Siding, Brick |
| FlooringType | Laminate |
| FoundationType | Unknown |
| HeatingFuel | Natural Gas |
| HeatingType | Forced Air |
| StoriesTotal | 2 |
| SizeInterior | 0 - 699 Sqft |
| Type | House |
| UtilityWater | Municipal Water |
Parking
| No Garage |
Land
| Acreage | No |
| Sewer | Sanitary Sewer |
Rooms
| Level | Type | Length | Width | Dimensions |
|---|---|---|---|---|
| Basement | Living Room | 5.63 m | 3.62 m | 5.63 m x 3.62 m |
| Basement | Kitchen | 2.98 m | 3.62 m | 2.98 m x 3.62 m |
| Basement | Bedroom | 3.47 m | 2.86 m | 3.47 m x 2.86 m |
https://www.realtor.ca/real-estate/28562425/317-homestead-drive-oshawa-mclaughlin-mclaughlin
Interested?
Contact us for more information
Tony Hudson
Salesperson
Century 21 Leading Edge Realty Inc.
18 Wynford Drive #214
Toronto, Ontario M3C 3S2
18 Wynford Drive #214
Toronto, Ontario M3C 3S2
