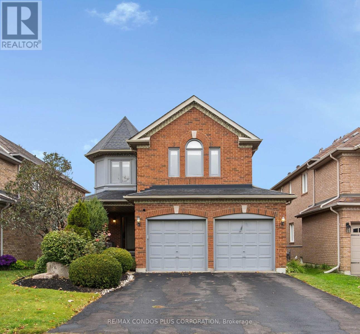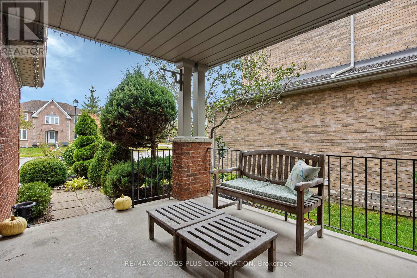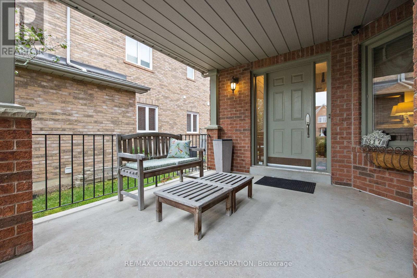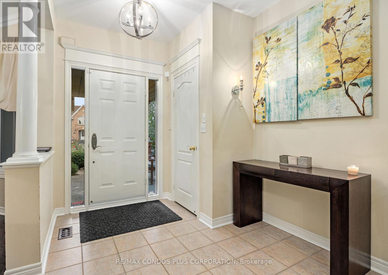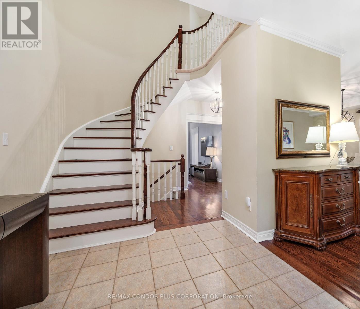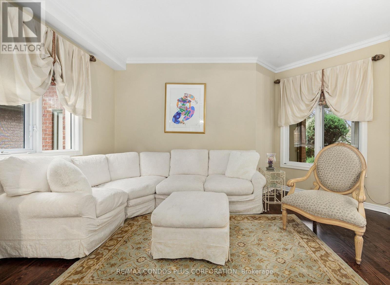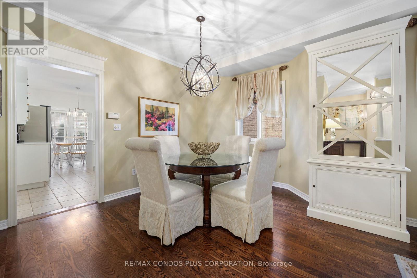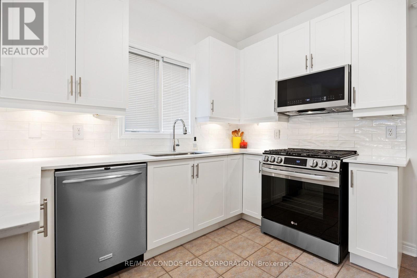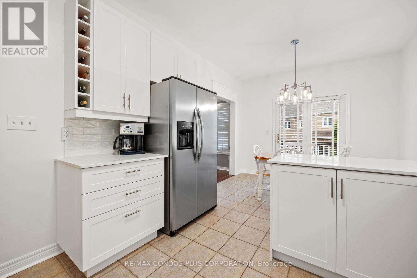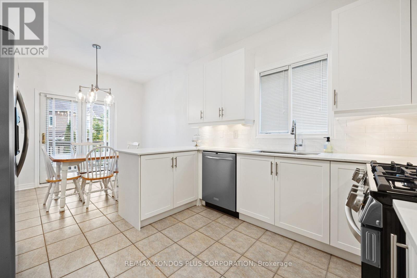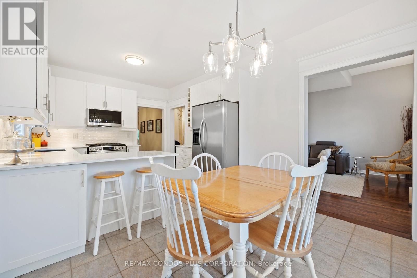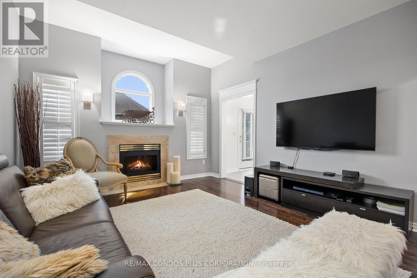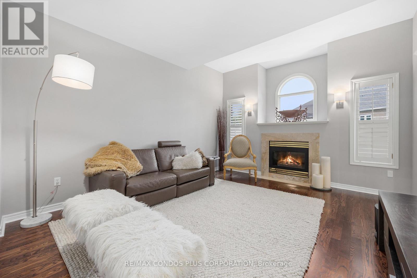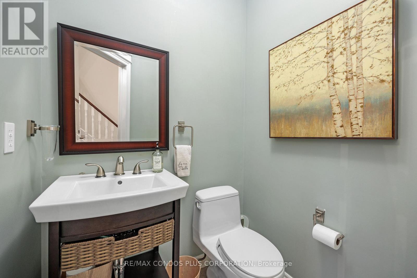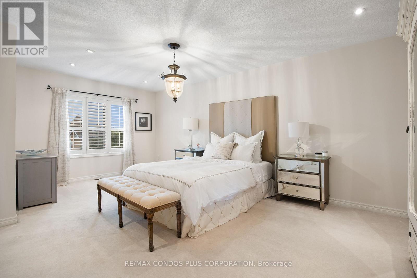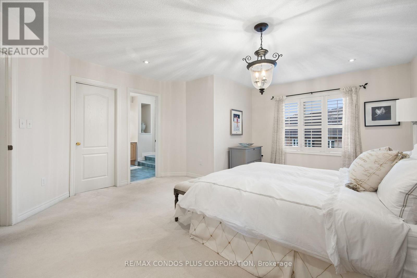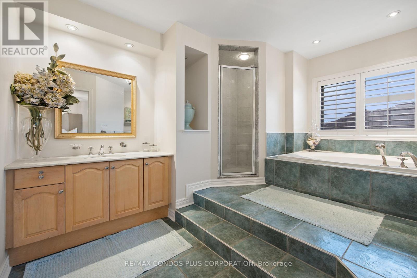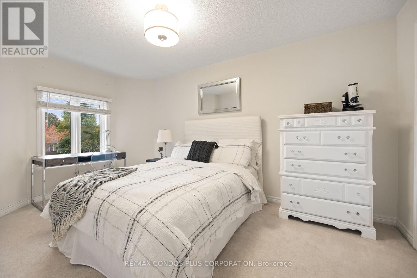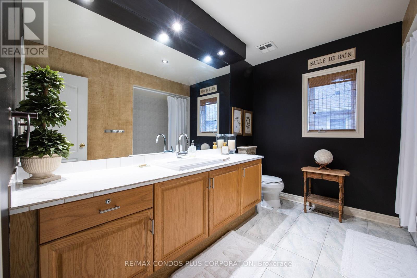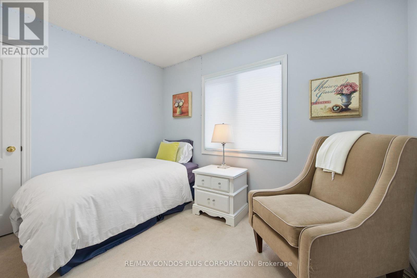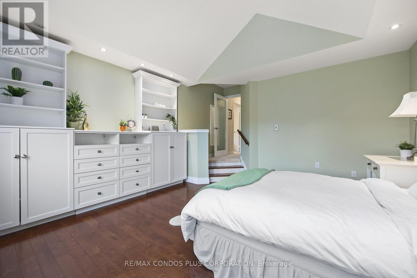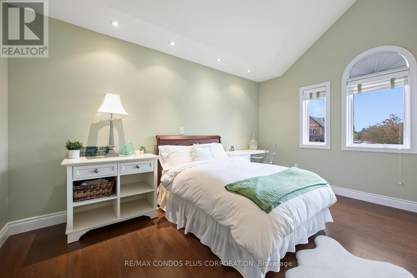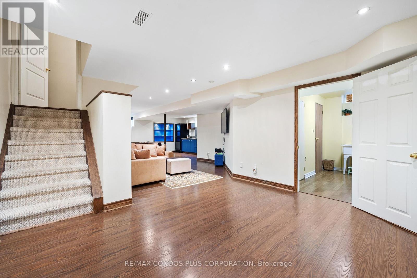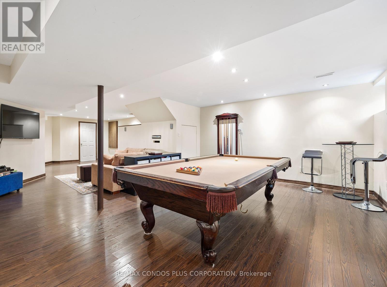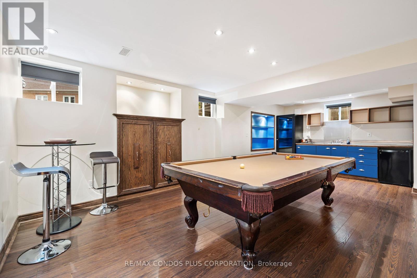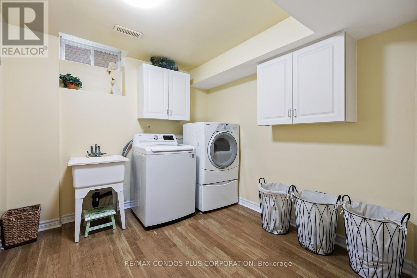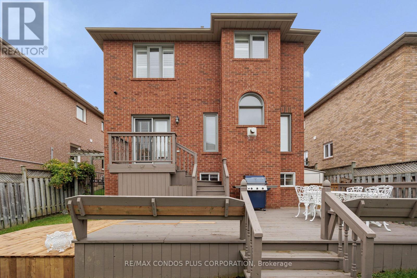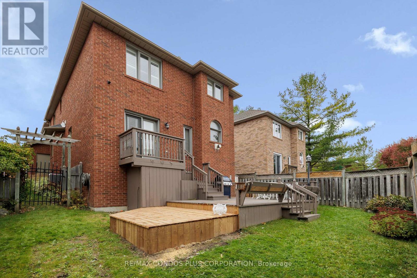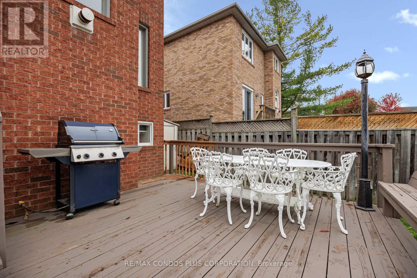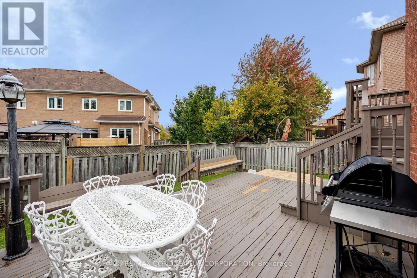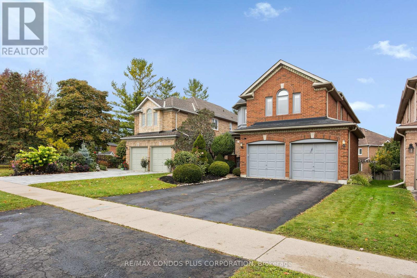317 Clearmeadow Boulevard Newmarket, Ontario L3X 2C6
$3,900 Monthly
Large 4 Bedroom House Available in Summerhill Estates! Spacious Rooms, Newly Renovated Kitchen with Stainless Steel Appliances and Quartz Counters, Family Room with Gas Fireplace, Finished Basement with a Wet Bar and Pool Table, Backyard Deck for Entertaining, Central Vacuum, Double Car Garage, Plenty of Storage throughout. Well maintained Home. Approx. 3000 sqft. including the Lower Level. This Home is ideally located Steps to Parks, Playgrounds and Clearmeadow Elementary School which offers French Immersion. Quick commute to Yonge/Bathurst/HWYs 400/404. Family Friendly Neighbourhood near all Amenities and the upcoming Mulock Park! Move-in ready! 9ft. Ceilings, Stainless Steel Appliances, Rec Room furnished with Sectional Couch, Bar Fridge and Pool Table, large Backyard Deck, plenty of Storage throughout. (id:61852)
Property Details
| MLS® Number | N12440367 |
| Property Type | Single Family |
| Neigbourhood | Summerhill |
| Community Name | Summerhill Estates |
| AmenitiesNearBy | Park, Public Transit, Schools |
| CommunityFeatures | School Bus |
| EquipmentType | Water Heater |
| ParkingSpaceTotal | 4 |
| RentalEquipmentType | Water Heater |
| Structure | Deck, Porch |
Building
| BathroomTotal | 3 |
| BedroomsAboveGround | 4 |
| BedroomsTotal | 4 |
| Amenities | Fireplace(s) |
| Appliances | Garage Door Opener Remote(s), Water Heater, Dishwasher, Dryer, Microwave, Stove, Washer, Window Coverings, Refrigerator |
| BasementDevelopment | Finished |
| BasementType | Full (finished) |
| ConstructionStyleAttachment | Detached |
| CoolingType | Central Air Conditioning |
| ExteriorFinish | Brick |
| FireplacePresent | Yes |
| FireplaceTotal | 1 |
| FlooringType | Hardwood, Carpeted |
| FoundationType | Unknown |
| HalfBathTotal | 1 |
| HeatingFuel | Natural Gas |
| HeatingType | Forced Air |
| StoriesTotal | 2 |
| SizeInterior | 2000 - 2500 Sqft |
| Type | House |
| UtilityWater | Municipal Water |
Parking
| Attached Garage | |
| Garage |
Land
| Acreage | No |
| LandAmenities | Park, Public Transit, Schools |
| LandscapeFeatures | Landscaped |
| Sewer | Sanitary Sewer |
| SizeDepth | 110 Ft |
| SizeFrontage | 37 Ft ,2 In |
| SizeIrregular | 37.2 X 110 Ft |
| SizeTotalText | 37.2 X 110 Ft |
Rooms
| Level | Type | Length | Width | Dimensions |
|---|---|---|---|---|
| Second Level | Primary Bedroom | 6.07 m | 4.67 m | 6.07 m x 4.67 m |
| Second Level | Bedroom 2 | 4.69 m | 3.04 m | 4.69 m x 3.04 m |
| Second Level | Bedroom 3 | 3.33 m | 3.04 m | 3.33 m x 3.04 m |
| Second Level | Bedroom 4 | 4.45 m | 4.45 m | 4.45 m x 4.45 m |
| Basement | Games Room | Measurements not available | ||
| Basement | Laundry Room | Measurements not available | ||
| Basement | Family Room | Measurements not available | ||
| Main Level | Living Room | 4.7 m | 3.79 m | 4.7 m x 3.79 m |
| Main Level | Dining Room | 4.7 m | 3.79 m | 4.7 m x 3.79 m |
| Main Level | Family Room | 5.44 m | 3.92 m | 5.44 m x 3.92 m |
| Main Level | Kitchen | 5.08 m | 3.28 m | 5.08 m x 3.28 m |
| Main Level | Eating Area | 5.08 m | 3.28 m | 5.08 m x 3.28 m |
Interested?
Contact us for more information
Jessica Dodds
Broker
45 Harbour Square
Toronto, Ontario M5J 2G4
