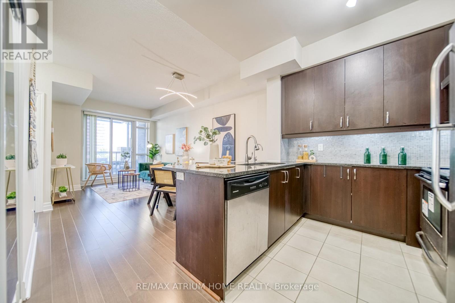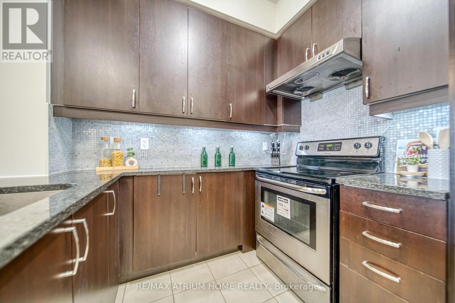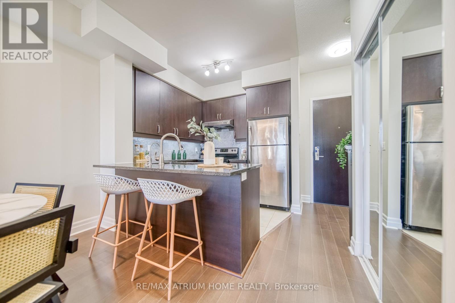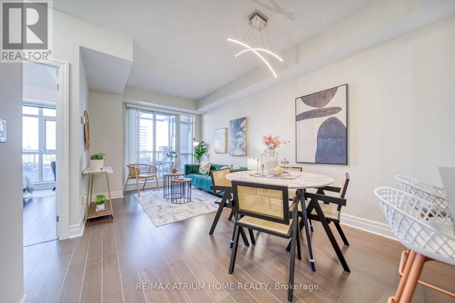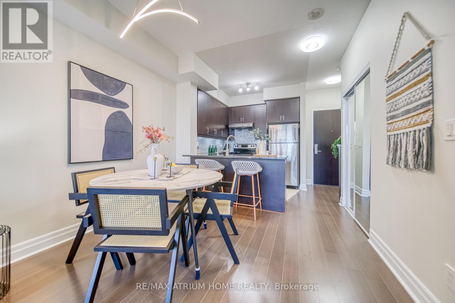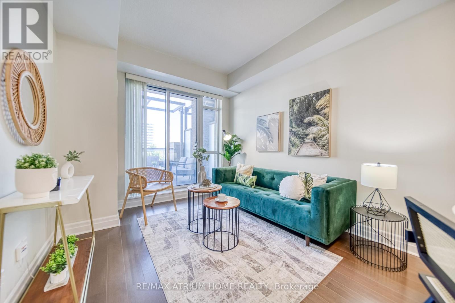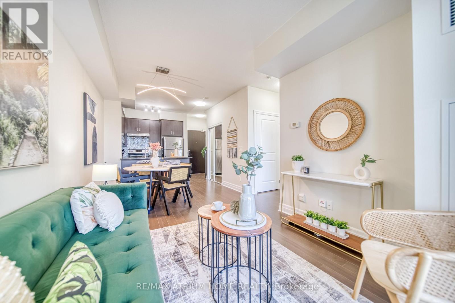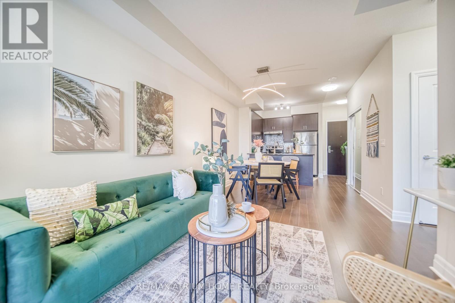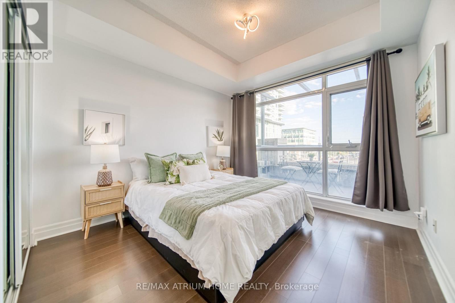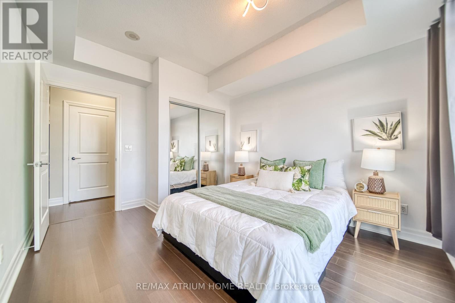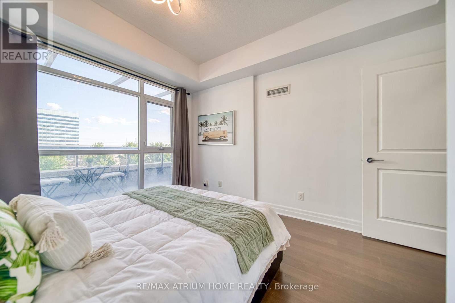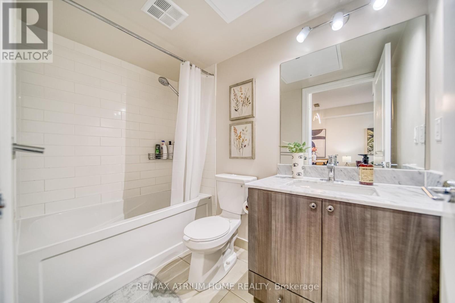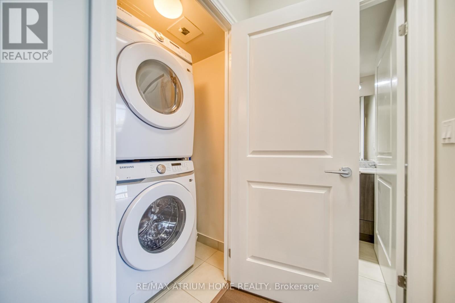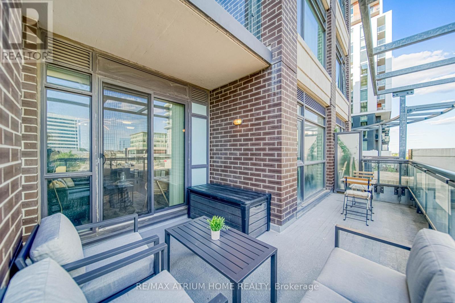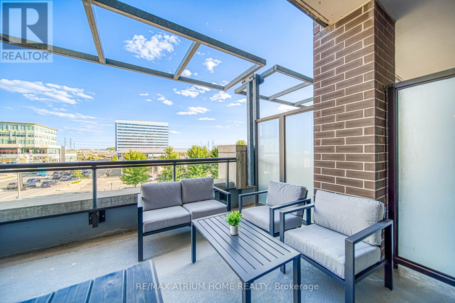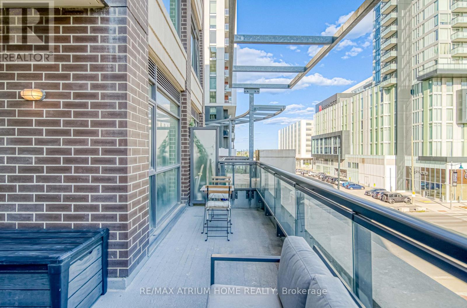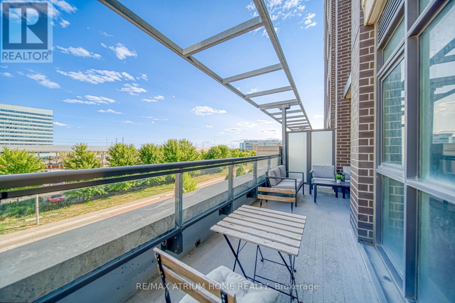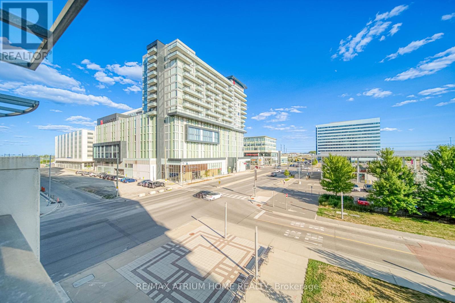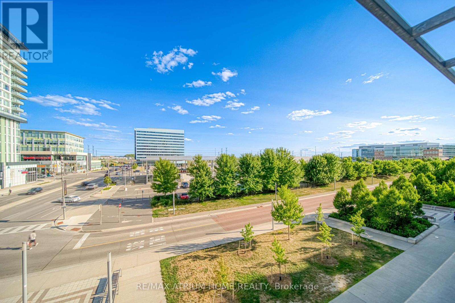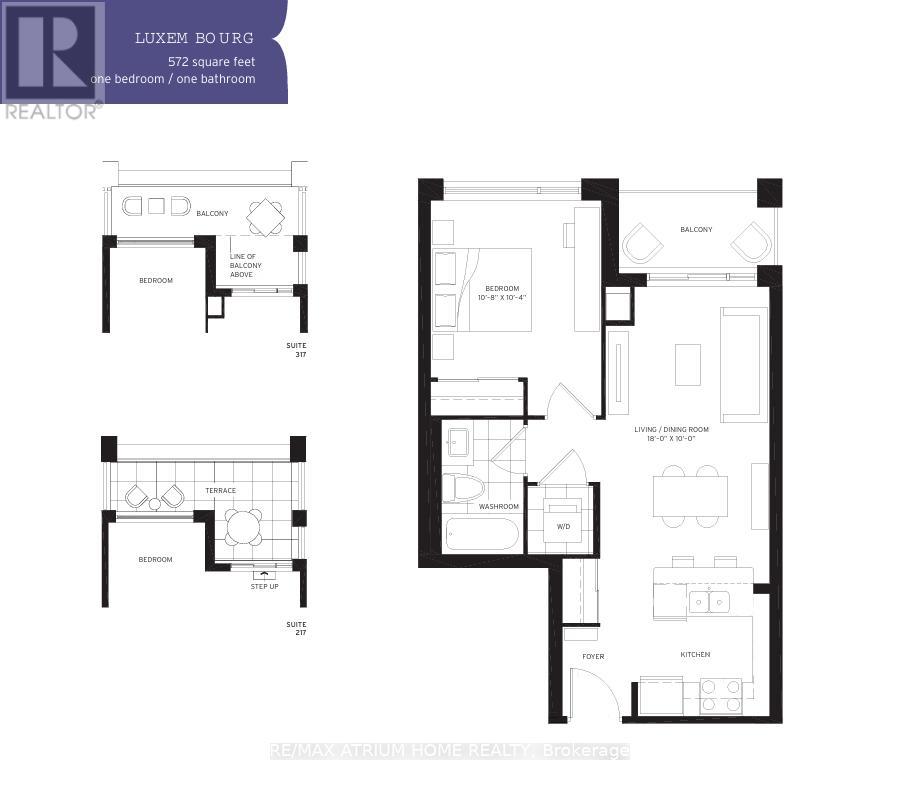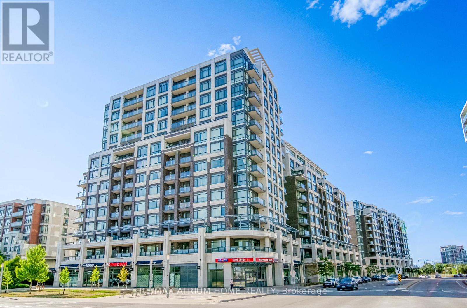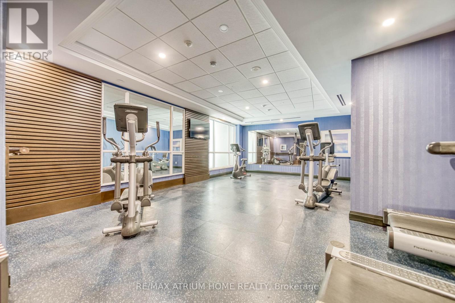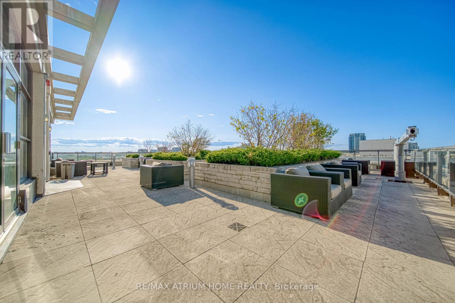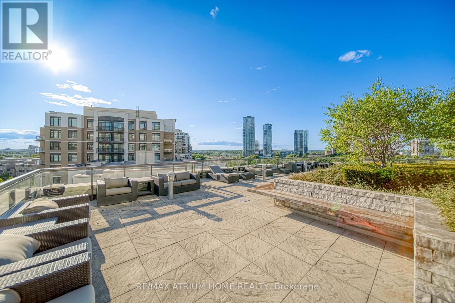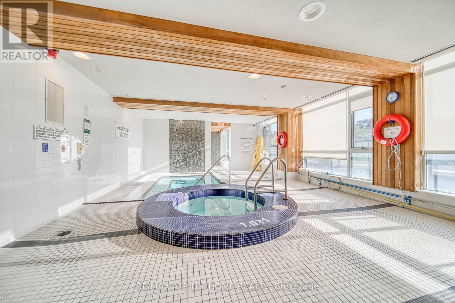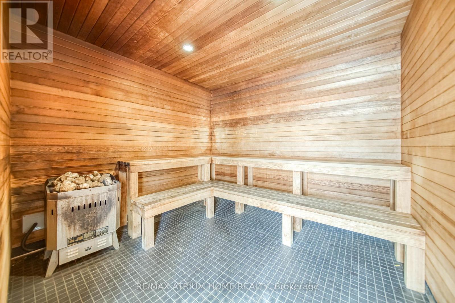317 - 8110 Birchmount Road Markham, Ontario L6G 0E3
$514,999Maintenance, Common Area Maintenance, Heat, Insurance, Parking, Water
$503.88 Monthly
Maintenance, Common Area Maintenance, Heat, Insurance, Parking, Water
$503.88 MonthlyWelcome to Nexus Condos, perfectly situated in the heart of Downtown Markham! This bright and spacious south-facing suite has thoughtfully designed interior space, complemented by a 150 sq. ft private terrace. The open-concept layout is highly functional with no wasted space & floor-to-ceiling windows that flood the unit with natural light. The modern kitchen features ample counter and cabinet space, along with a sleek breakfast bar that flows effortlessly into the dining area, ideal for both everyday living and entertaining. The suite includes full sized stove, dishwasher, fridge and updated washer and dryer (2024). Included in the maintenance is water, year-round AC and Heat control, common elements and building insurance. Residents of this well-managed building enjoy a full range of amenities, including a 24-hour concierge, fully equipped gym, party room, pool and sauna, rooftop garden, guest suites, and visitor parking. The building is situated steps from restaurants, shops, banks, medical & dental clinics, pharmacies, recreation centres (Pan Am and YMCA), York University's Markham campus, Cineplex, and grocery stores including No Frills, T&T, and Whole Foods. Commuting is a breeze with YRT and TTC transit at your doorstep, Unionville GO Station only minutes away, and quick access to Highways 407 and 404. (id:61852)
Property Details
| MLS® Number | N12376125 |
| Property Type | Single Family |
| Neigbourhood | Unionville |
| Community Name | Unionville |
| AmenitiesNearBy | Public Transit, Place Of Worship, Park |
| CommunityFeatures | Pet Restrictions, School Bus, Community Centre |
| Features | Balcony, Carpet Free |
| ParkingSpaceTotal | 1 |
| ViewType | View |
Building
| BathroomTotal | 1 |
| BedroomsAboveGround | 1 |
| BedroomsTotal | 1 |
| Amenities | Security/concierge, Exercise Centre, Party Room, Sauna, Visitor Parking, Storage - Locker |
| Appliances | Dishwasher, Dryer, Hood Fan, Stove, Washer, Water Softener, Window Coverings, Refrigerator |
| CoolingType | Central Air Conditioning |
| ExteriorFinish | Concrete |
| HeatingFuel | Natural Gas |
| HeatingType | Forced Air |
| SizeInterior | 500 - 599 Sqft |
| Type | Apartment |
Parking
| Underground | |
| Garage |
Land
| Acreage | No |
| LandAmenities | Public Transit, Place Of Worship, Park |
Rooms
| Level | Type | Length | Width | Dimensions |
|---|---|---|---|---|
| Main Level | Living Room | 3.3 m | 2.98 m | 3.3 m x 2.98 m |
| Main Level | Kitchen | 2.73 m | 2.46 m | 2.73 m x 2.46 m |
| Main Level | Dining Room | 3.07 m | 2.14 m | 3.07 m x 2.14 m |
| Main Level | Bedroom | 3.2 m | 3.2 m | 3.2 m x 3.2 m |
https://www.realtor.ca/real-estate/28803777/317-8110-birchmount-road-markham-unionville-unionville
Interested?
Contact us for more information
Kiki Yu
Broker
7100 Warden Ave #1a
Markham, Ontario L3R 8B5

