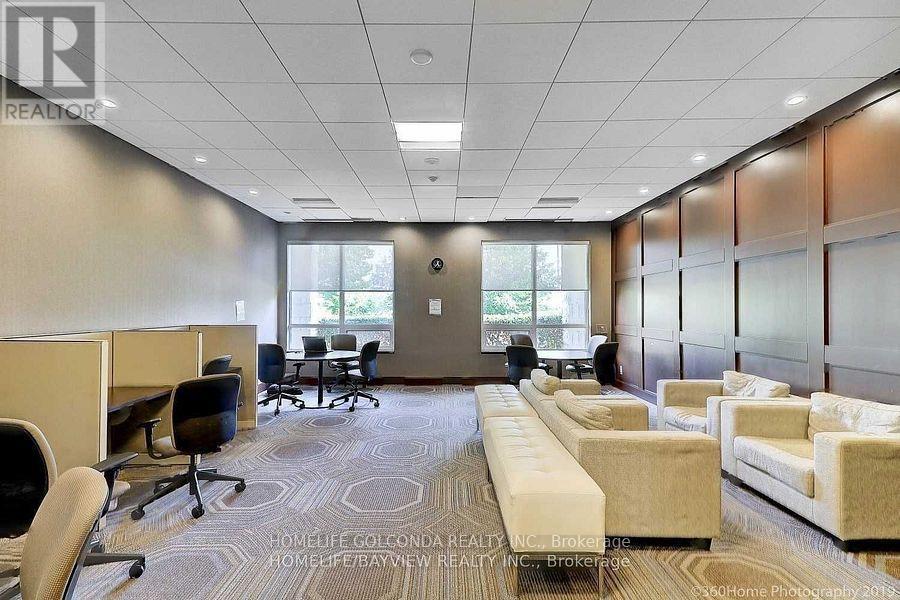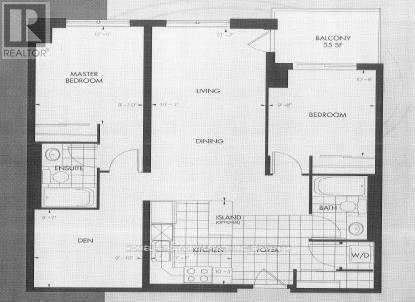317 - 50 Clegg Road Markham, Ontario L6G 0C6
$3,200 Monthly
Luxury Majestic Court Located In Downtown Markham. Award-Winning Green Energy Savings Building. Bright, Spacious & 9Ft Ceilings With almost 1100 Sqft Of Living Space. Open Concept Layout With Huge Living/Dining Room & Amazing Unobstructed View. Popular Split Bedroom Unit With Large 2+1 Bed, 2 Baths, Prim Bedroom W/Large Closet & 4Pcs Ensuite, Den is a large room with door and can be used as third room. parking and locker included & Lots of Visitor Parking. Top Ranked Unionville High School District, Walking Distance To Schools, Viva, Go Station, Shops, Restaurants And Easy Access To 404/407. Building Amenities Include Gym, Indoor Pool, Garden Terrace, Party Room, Sauna & More. (id:61852)
Property Details
| MLS® Number | N12136058 |
| Property Type | Single Family |
| Community Name | Unionville |
| AmenitiesNearBy | Park, Public Transit, Schools |
| CommunityFeatures | Pet Restrictions, Community Centre |
| Features | Balcony, Carpet Free |
| ParkingSpaceTotal | 1 |
| ViewType | View |
Building
| BathroomTotal | 2 |
| BedroomsAboveGround | 2 |
| BedroomsBelowGround | 1 |
| BedroomsTotal | 3 |
| Amenities | Security/concierge, Recreation Centre, Exercise Centre, Party Room, Sauna, Storage - Locker |
| CoolingType | Central Air Conditioning |
| ExteriorFinish | Concrete |
| FlooringType | Laminate |
| HeatingFuel | Natural Gas |
| HeatingType | Forced Air |
| SizeInterior | 1000 - 1199 Sqft |
| Type | Apartment |
Parking
| Underground | |
| Garage |
Land
| Acreage | No |
| LandAmenities | Park, Public Transit, Schools |
Rooms
| Level | Type | Length | Width | Dimensions |
|---|---|---|---|---|
| Flat | Living Room | 6.45 m | 3.16 m | 6.45 m x 3.16 m |
| Flat | Dining Room | 6.45 m | 3.16 m | 6.45 m x 3.16 m |
| Flat | Kitchen | 3.13 m | 2.28 m | 3.13 m x 2.28 m |
| Flat | Bedroom | 3.65 m | 3 m | 3.65 m x 3 m |
| Flat | Bedroom 2 | 3.25 m | 2.95 m | 3.25 m x 2.95 m |
| Flat | Den | 3.04 m | 2.95 m | 3.04 m x 2.95 m |
https://www.realtor.ca/real-estate/28285980/317-50-clegg-road-markham-unionville-unionville
Interested?
Contact us for more information
Ran Xia Chen
Salesperson
3601 Hwy 7 #215
Markham, Ontario L3R 0M3





















