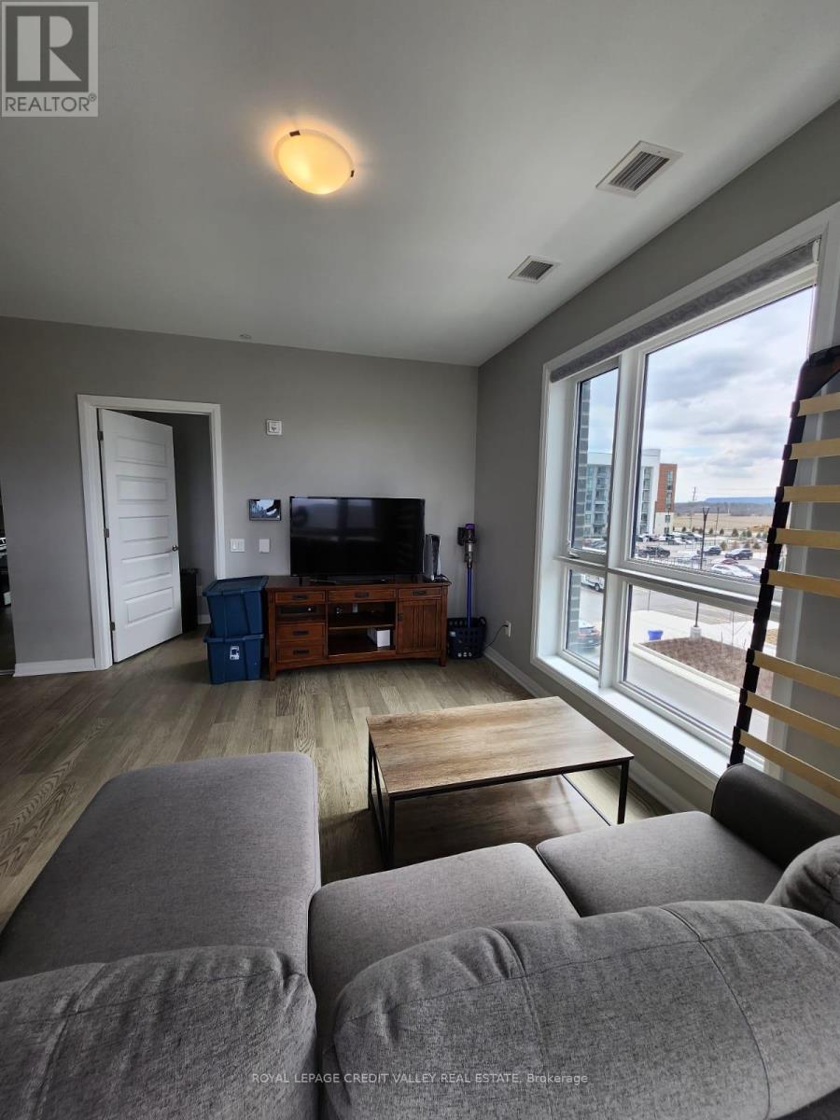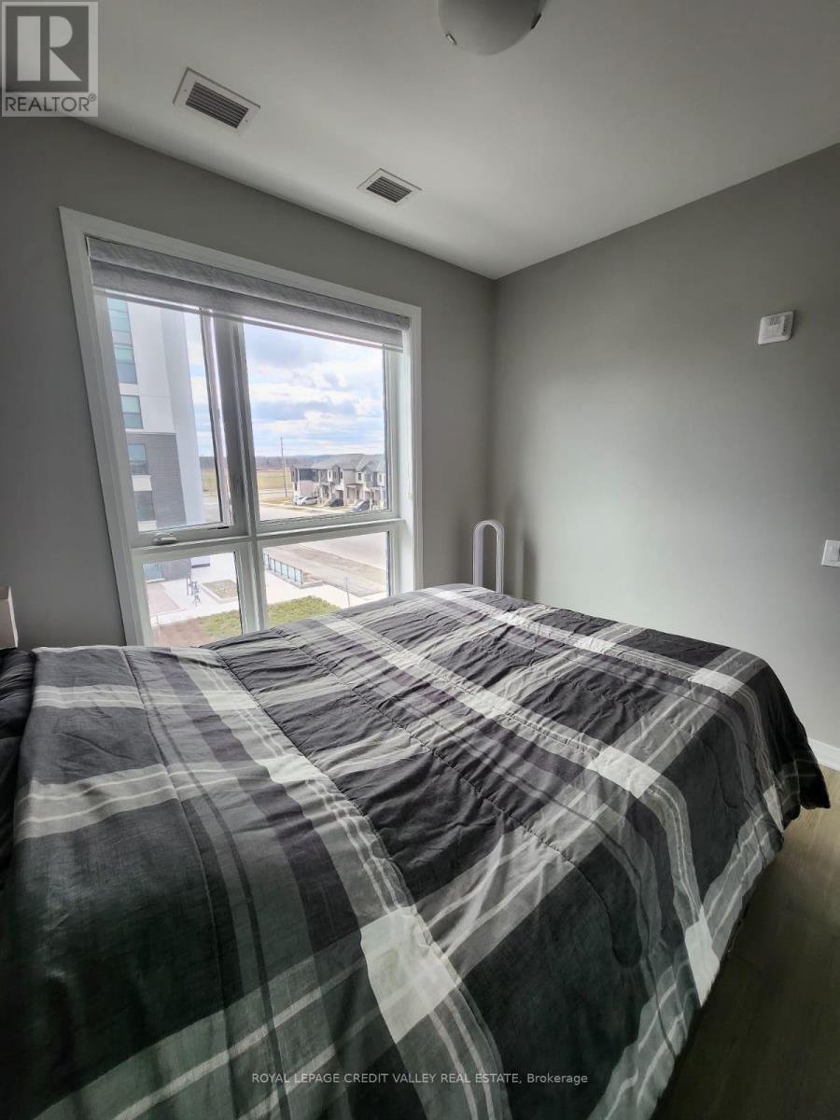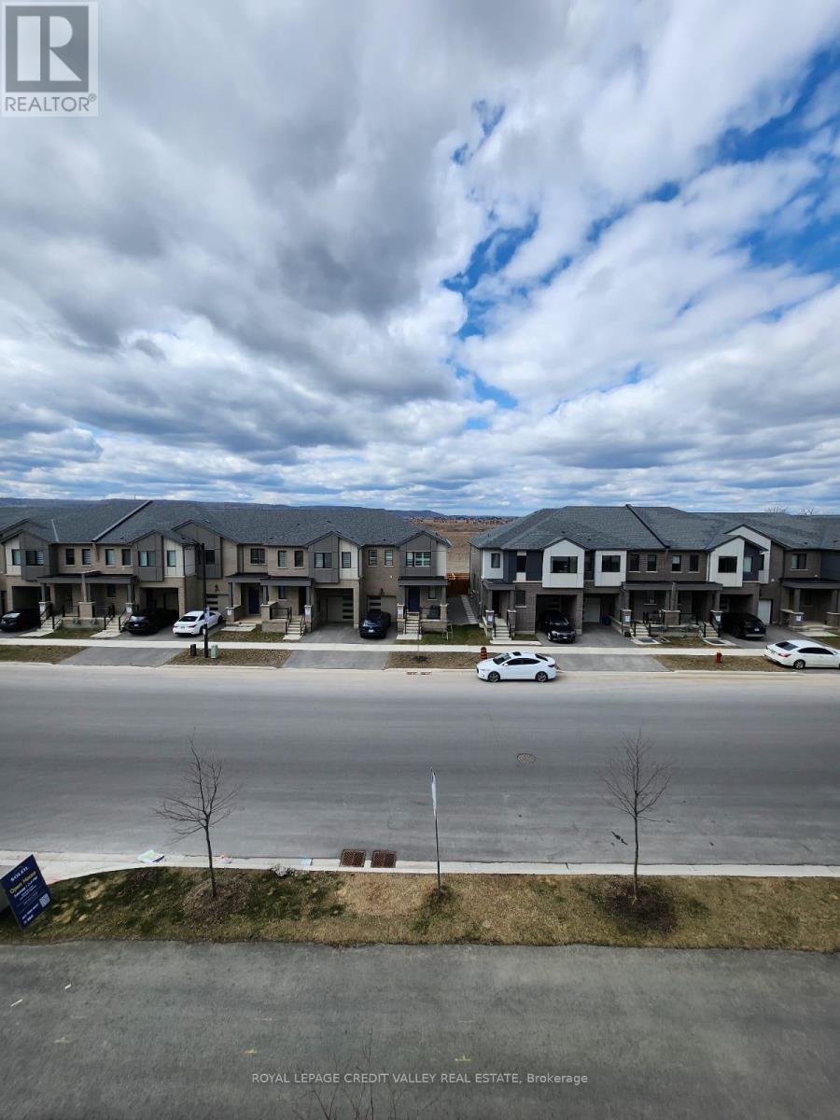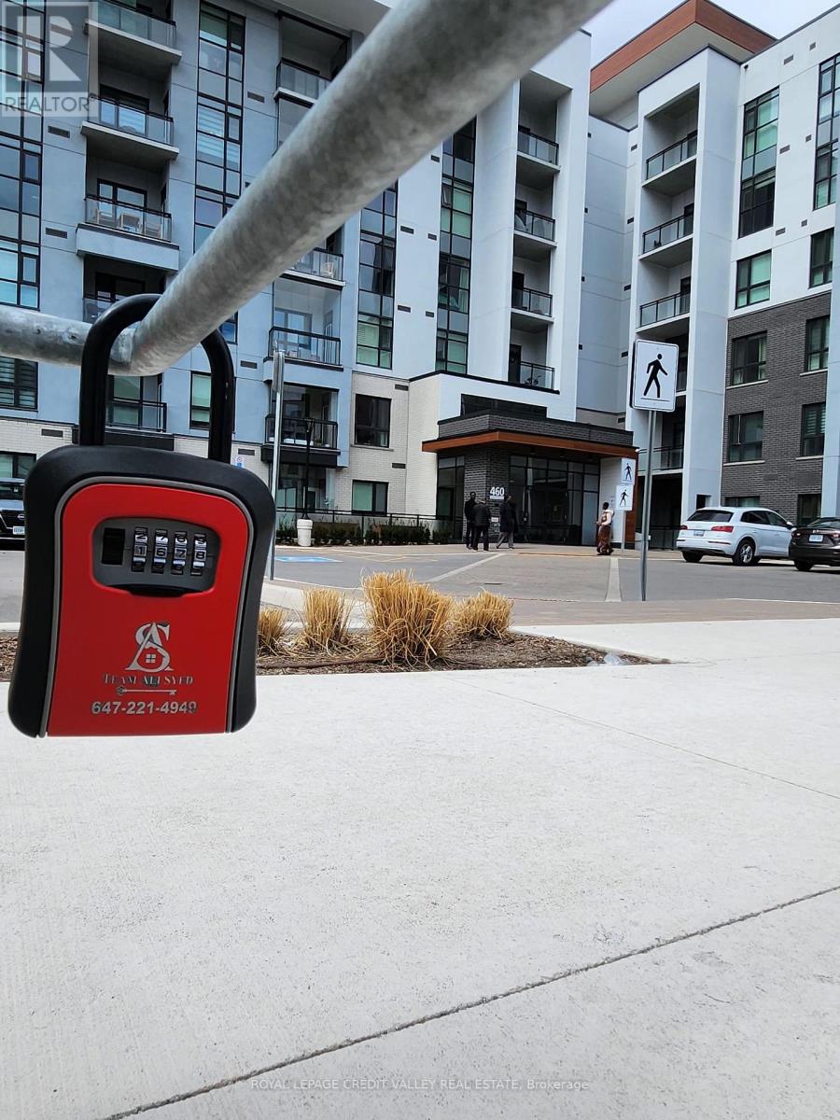317 - 460 Gordon Krantz Avenue Milton, Ontario L9T 1Z2
$2,700 Monthly
Step into style and comfort in the heart of Milton with this beautifully designed 2bedroom, 2bathroom condo, complete with a private patio that offers the perfect blend of luxury and everyday ease. From the moment you enter through the chic foyer, you'll be greeted by a space that feels both refined and inviting. The open-concept layout is filled with natural light from large windows, creating an airy, welcoming atmosphere ideal for both relaxation and entertaining. The chef-inspired kitchen is a standout feature, equipped with stainless steel appliances, sleek countertops, and ample cabinet space for all your culinary needs. The spacious primary suite offers a peaceful escape, complete with a walk-in closet and a calm, cozy ambiance. Additional highlights include inunit laundry, central air conditioning, and a dedicated parking space. Residents also enjoy premium building amenities such as 24-hour concierge service, a state-of-the-art fitness center, a stylish party room, and a rooftop terrace with breathtaking views, making this condo not just a home, but a lifestyle. (id:61852)
Property Details
| MLS® Number | W12106542 |
| Property Type | Single Family |
| Community Name | 1039 - MI Rural Milton |
| CommunityFeatures | Pet Restrictions |
| Features | Balcony |
| ParkingSpaceTotal | 1 |
Building
| BathroomTotal | 2 |
| BedroomsAboveGround | 2 |
| BedroomsTotal | 2 |
| Age | 0 To 5 Years |
| Amenities | Security/concierge, Exercise Centre, Party Room, Visitor Parking, Storage - Locker |
| Appliances | Dishwasher, Dryer, Stove, Washer, Window Coverings, Refrigerator |
| CoolingType | Central Air Conditioning |
| ExteriorFinish | Brick, Concrete |
| FlooringType | Hardwood |
| HeatingFuel | Natural Gas |
| HeatingType | Forced Air |
| SizeInterior | 800 - 899 Sqft |
| Type | Apartment |
Parking
| Underground | |
| Garage |
Land
| Acreage | No |
Rooms
| Level | Type | Length | Width | Dimensions |
|---|---|---|---|---|
| Main Level | Living Room | 6.1 m | 3.66 m | 6.1 m x 3.66 m |
| Main Level | Dining Room | 6.1 m | 3.66 m | 6.1 m x 3.66 m |
| Main Level | Kitchen | 6.1 m | 3.66 m | 6.1 m x 3.66 m |
| Main Level | Primary Bedroom | 3.17 m | 3.66 m | 3.17 m x 3.66 m |
| Main Level | Bedroom 2 | 3.35 m | 3.66 m | 3.35 m x 3.66 m |
Interested?
Contact us for more information
Ali Syed
Salesperson
10045 Hurontario St #1
Brampton, Ontario L6Z 0E6






































