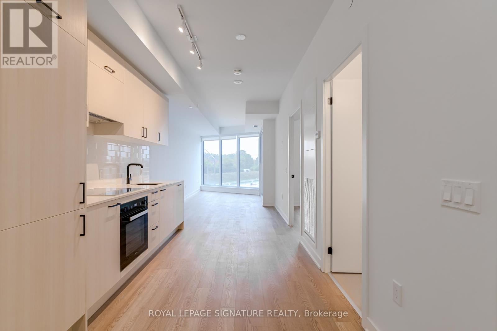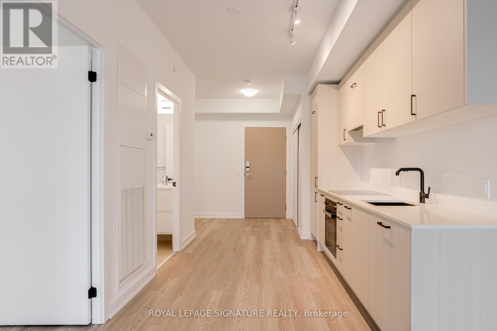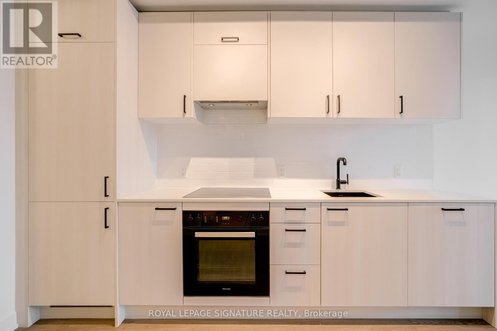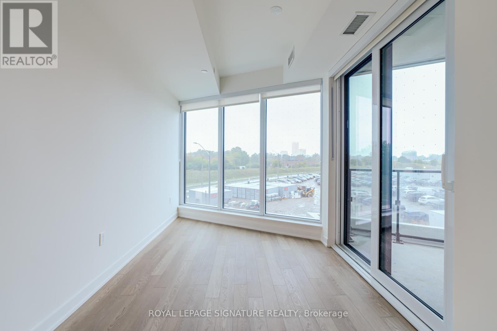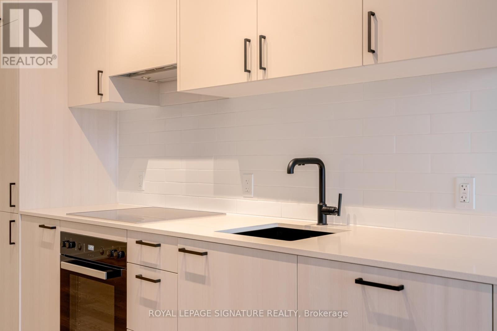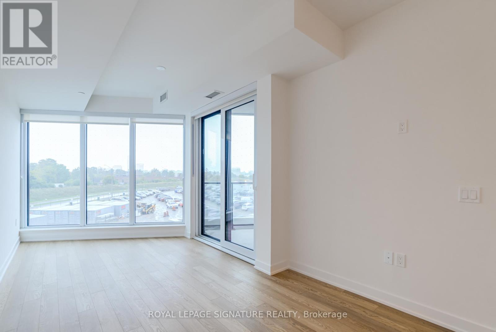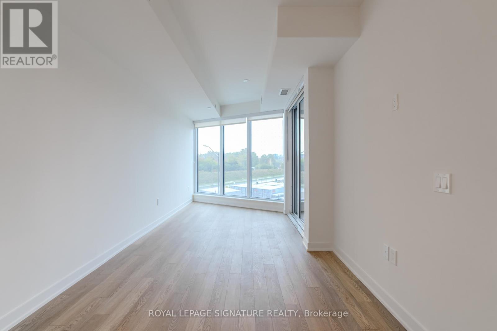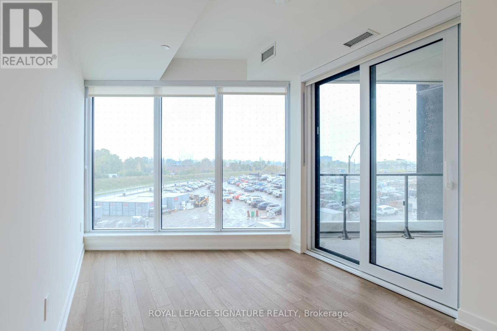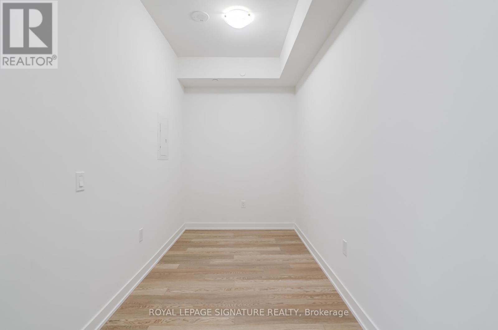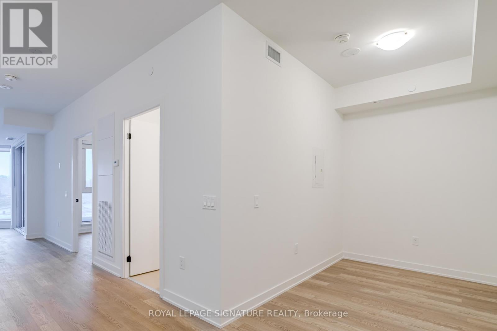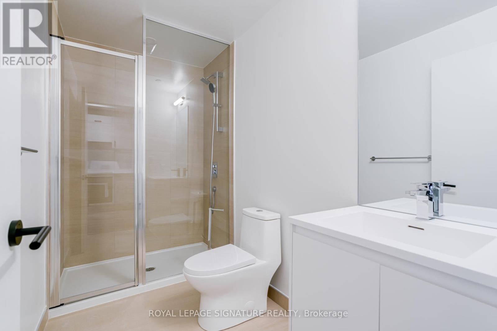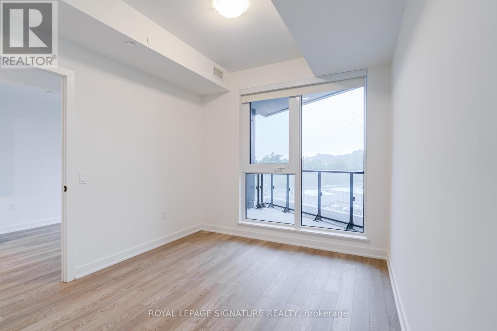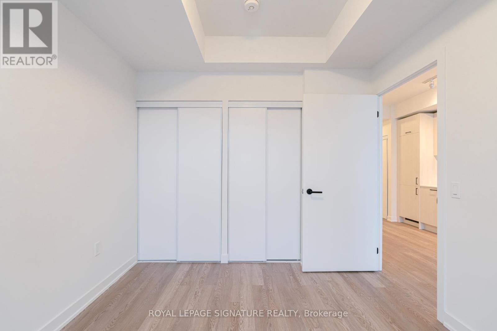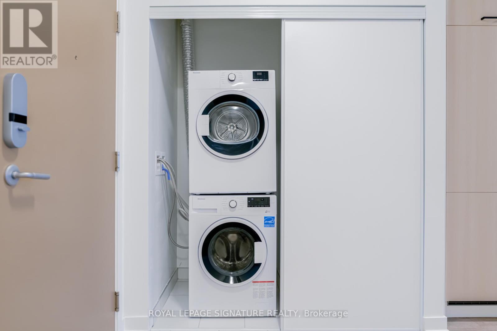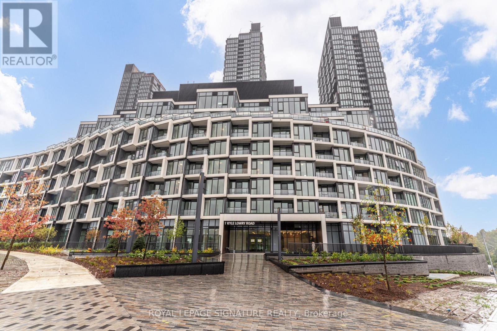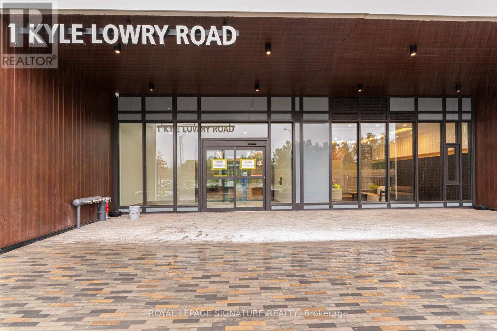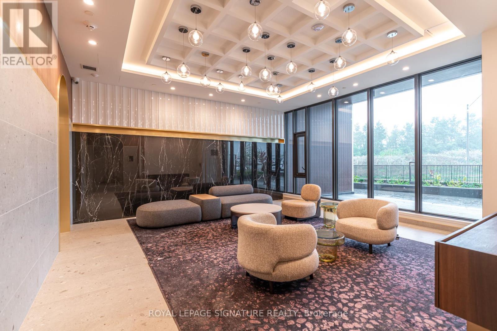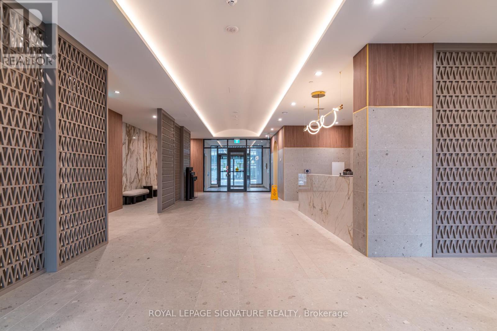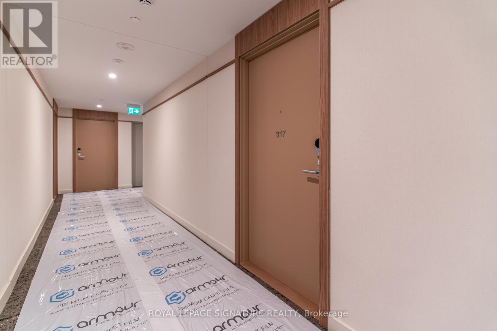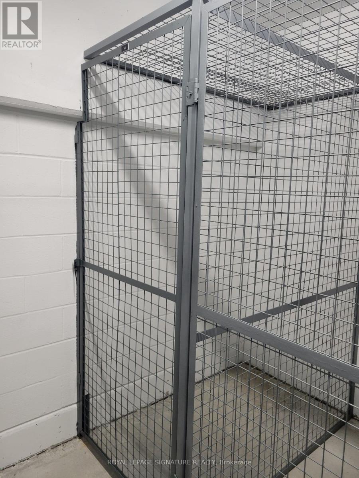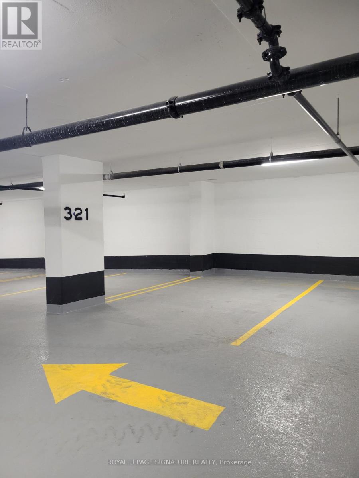317 - 1 Kyle Lowry Road Toronto, Ontario M3C 0S6
$2,450 Monthly
Be the first to live in this stunning 1+1 bedroom unit in a modern new building, complete with parking, locker, and internet included. Offering over 600 sq. ft. of thoughtfully designed living space, this home boasts soaring ceilings and is filled with natural light from oversized windows in both the living room and bedroom. The open-concept layout features a stylish kitchen with modern appliances, quartz countertops, and a sleek tile backsplash, perfectly blending form and function. The spacious bedroom includes a large closet, while the versatile den is ideal as a home office or guest room. Step out onto your large private balcony to enjoy your morning coffee or unwind at the end of the day. Located in a prime North York community, this home offers quick access to the DVP/Highway 404, the upcoming Eglinton Crosstown LRT, and multiple TTC routes. You'll also be just minutes from CF Shops at Don Mills, the Aga Khan Museum, parks, schools, and the Real Canadian Superstore. Residents will enjoy an array of premium building amenities, including a fitness centre, yoga studio, co-working lounge, party room, rooftop BBQ terrace, and visitor parking.Dont miss your chance to lease this gorgeous, brand-new unit in one of Torontos most desirable neighbourhoods! (id:61852)
Property Details
| MLS® Number | C12435347 |
| Property Type | Single Family |
| Neigbourhood | North York |
| Community Name | Banbury-Don Mills |
| AmenitiesNearBy | Public Transit |
| CommunityFeatures | Pet Restrictions |
| Features | Elevator, Balcony, Carpet Free |
| ParkingSpaceTotal | 1 |
Building
| BathroomTotal | 1 |
| BedroomsAboveGround | 1 |
| BedroomsBelowGround | 1 |
| BedroomsTotal | 2 |
| Age | New Building |
| Amenities | Security/concierge, Exercise Centre, Party Room, Visitor Parking, Separate Electricity Meters, Storage - Locker |
| Appliances | Oven - Built-in, Dishwasher, Dryer, Oven, Stove, Washer, Window Coverings, Refrigerator |
| CoolingType | Central Air Conditioning |
| ExteriorFinish | Concrete |
| FireProtection | Smoke Detectors |
| HeatingFuel | Natural Gas |
| HeatingType | Forced Air |
| SizeInterior | 600 - 699 Sqft |
| Type | Apartment |
Parking
| Underground | |
| Garage |
Land
| Acreage | No |
| LandAmenities | Public Transit |
Rooms
| Level | Type | Length | Width | Dimensions |
|---|---|---|---|---|
| Flat | Bedroom | 3.2 m | 2.9 m | 3.2 m x 2.9 m |
| Flat | Kitchen | 5.9 m | 2.8 m | 5.9 m x 2.8 m |
| Flat | Living Room | 5.9 m | 2.8 m | 5.9 m x 2.8 m |
| Flat | Bathroom | 2.9 m | 1.5 m | 2.9 m x 1.5 m |
| Flat | Den | 4.8 m | 1.9 m | 4.8 m x 1.9 m |
Interested?
Contact us for more information
Joanna Wang
Salesperson
8 Sampson Mews Suite 201 The Shops At Don Mills
Toronto, Ontario M3C 0H5
