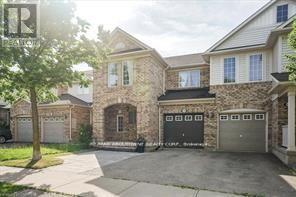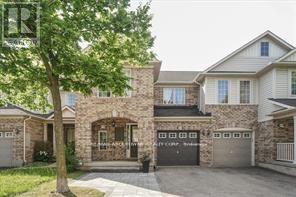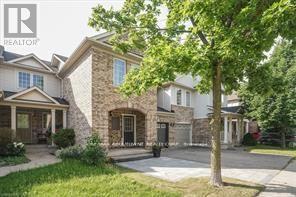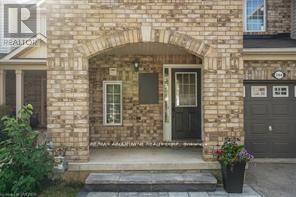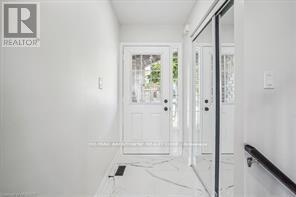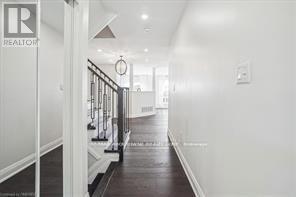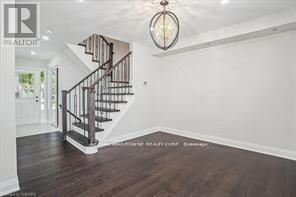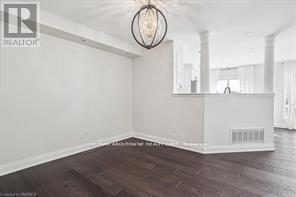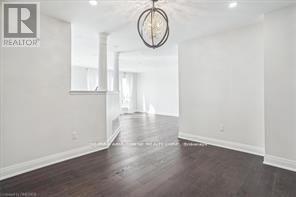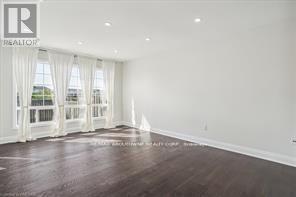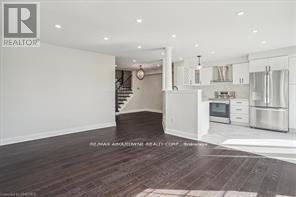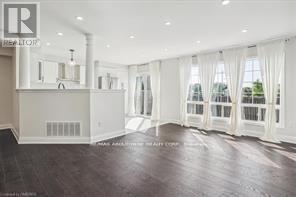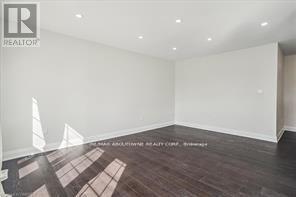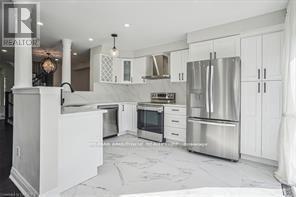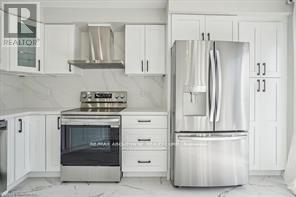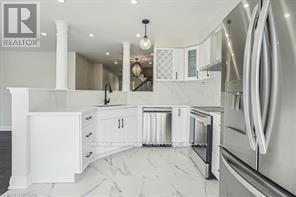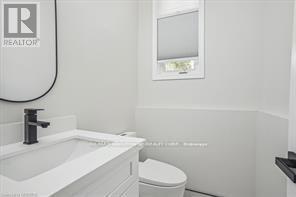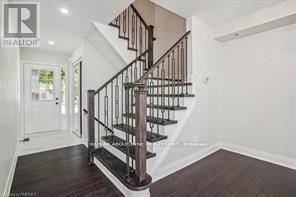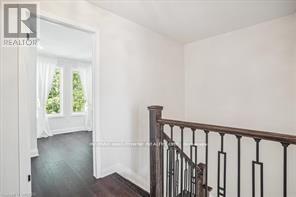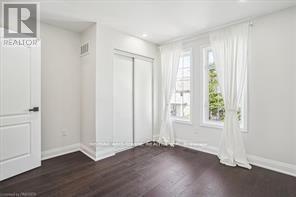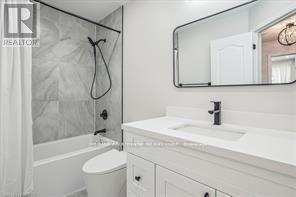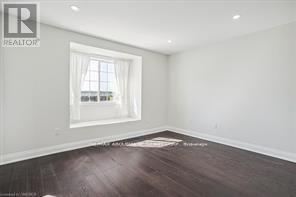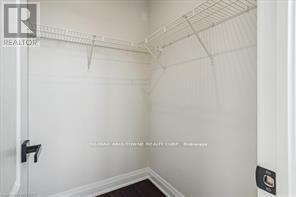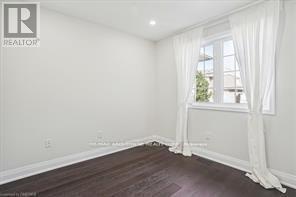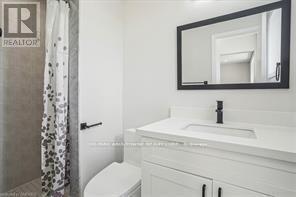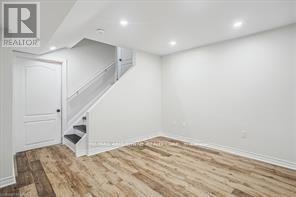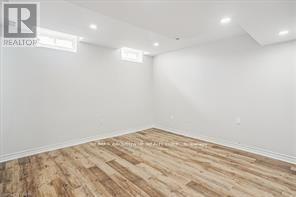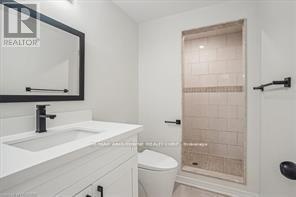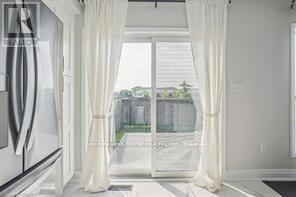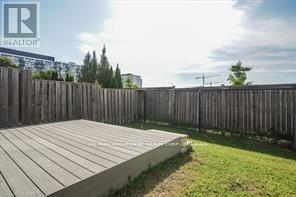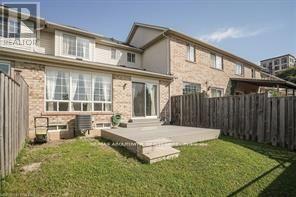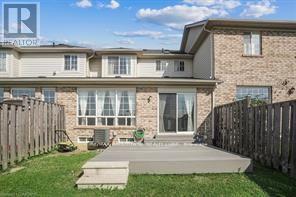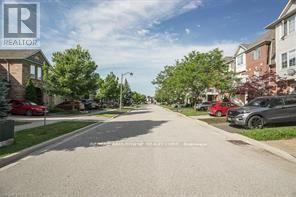3166 Stornoway Circle E Oakville, Ontario L6M 5H8
$3,850 Monthly
Location...Location..Stunning bright Freehold Townhouse renovated from Top to Bottom, situated in desirable Bronte Creek community of Oakville.Beautiful Open Plan design.New Staircase. Main Flr has Large Family Rm, separate Dining Rm. Brand New gourmet Kitchen with Stainless Steel Appliances + Walk out to Deck. New Hardwood Flr and Pot lights thruout all levels. 4 New Bathrooms, 3+1 Bedrms. Primary Bedrm has 3 piece ensuite + Walk In closet. Fully Finished Basement with 4th Bedrm, 3 piece Ensuite, Den/Media Rm, Storage Area, perfect for work at home client. Excellent Top Rated School District. Easy Access to all amenities, Shopping, Major Highways, Public Transport to GO. Park and Recreation Area. Move right into this amazing home and enjoy the Fab Neighbourhood. (id:61852)
Property Details
| MLS® Number | W12499990 |
| Property Type | Single Family |
| Community Name | 1000 - BC Bronte Creek |
| AmenitiesNearBy | Golf Nearby, Hospital, Park, Public Transit, Schools |
| EquipmentType | Water Heater |
| ParkingSpaceTotal | 2 |
| RentalEquipmentType | Water Heater |
Building
| BathroomTotal | 4 |
| BedroomsAboveGround | 3 |
| BedroomsBelowGround | 1 |
| BedroomsTotal | 4 |
| Age | 16 To 30 Years |
| Appliances | Garage Door Opener Remote(s), Water Heater, Dishwasher, Dryer, Stove, Washer, Window Coverings, Refrigerator |
| BasementDevelopment | Finished |
| BasementType | N/a (finished) |
| ConstructionStyleAttachment | Attached |
| CoolingType | Central Air Conditioning |
| ExteriorFinish | Brick |
| FlooringType | Hardwood |
| FoundationType | Poured Concrete |
| HalfBathTotal | 1 |
| HeatingFuel | Natural Gas |
| HeatingType | Forced Air |
| StoriesTotal | 2 |
| SizeInterior | 1500 - 2000 Sqft |
| Type | Row / Townhouse |
| UtilityWater | Municipal Water |
Parking
| Attached Garage | |
| Garage |
Land
| Acreage | No |
| FenceType | Fenced Yard |
| LandAmenities | Golf Nearby, Hospital, Park, Public Transit, Schools |
| Sewer | Sanitary Sewer |
| SizeDepth | 82 Ft ,9 In |
| SizeFrontage | 23 Ft |
| SizeIrregular | 23 X 82.8 Ft |
| SizeTotalText | 23 X 82.8 Ft |
Rooms
| Level | Type | Length | Width | Dimensions |
|---|---|---|---|---|
| Second Level | Primary Bedroom | 3.96 m | 3.35 m | 3.96 m x 3.35 m |
| Second Level | Bedroom 2 | 2.74 m | 2.94 m | 2.74 m x 2.94 m |
| Second Level | Bedroom 3 | 2.74 m | 3.2 m | 2.74 m x 3.2 m |
| Basement | Bedroom 4 | 3.5 m | 3.34 m | 3.5 m x 3.34 m |
| Basement | Den | 3.27 m | 2.84 m | 3.27 m x 2.84 m |
| Ground Level | Dining Room | 3.66 m | 3.3 m | 3.66 m x 3.3 m |
| Ground Level | Family Room | 3.66 m | 5.03 m | 3.66 m x 5.03 m |
| Ground Level | Kitchen | 3.1 m | 4.11 m | 3.1 m x 4.11 m |
Interested?
Contact us for more information
Beulah E. Blain
Salesperson
1235 North Service Rd W #100d
Oakville, Ontario L6M 3G5
