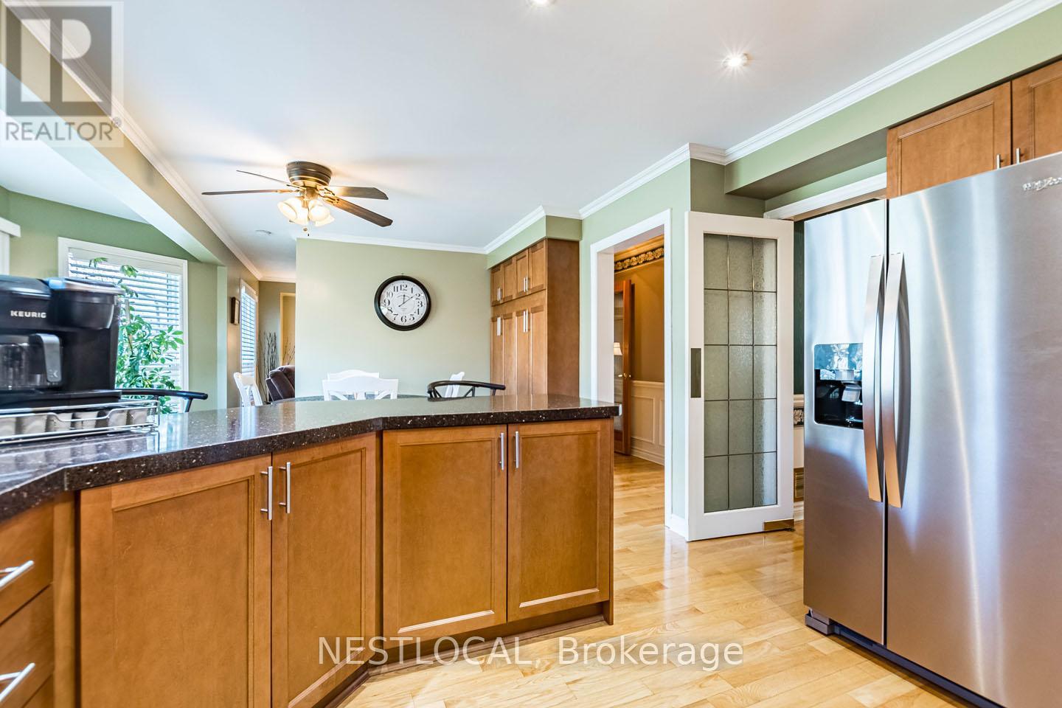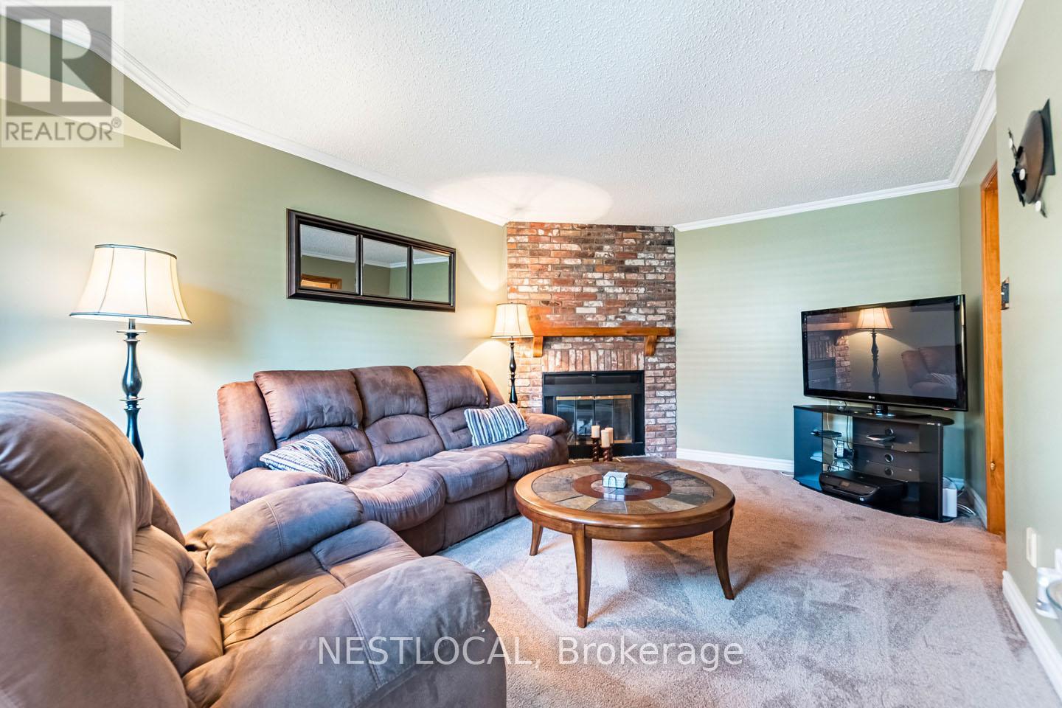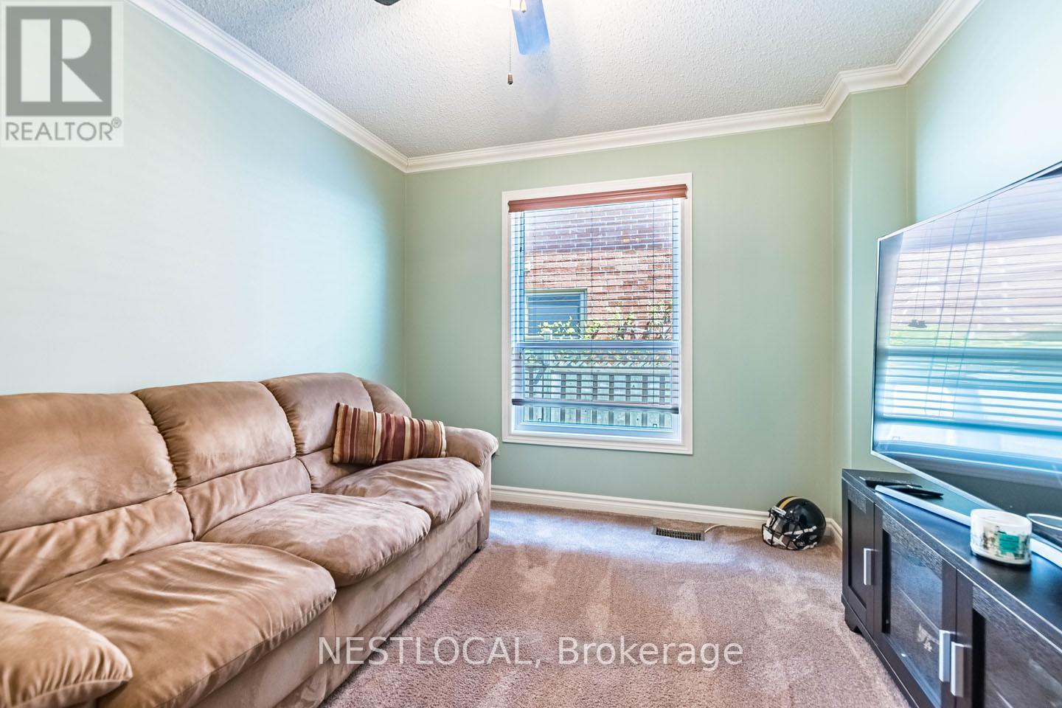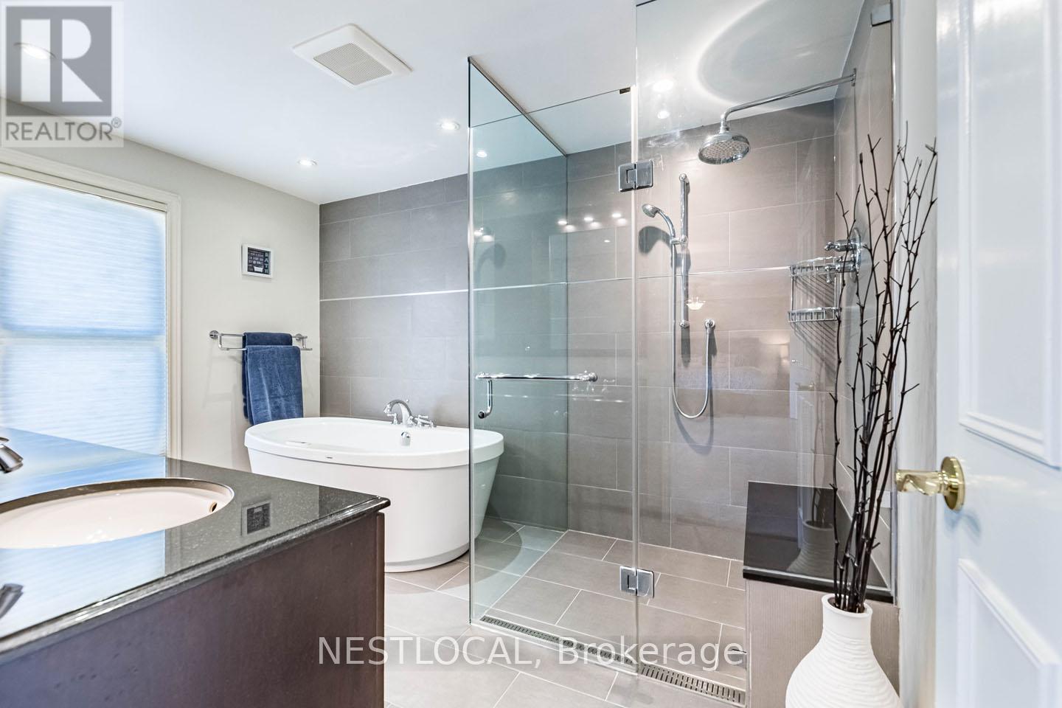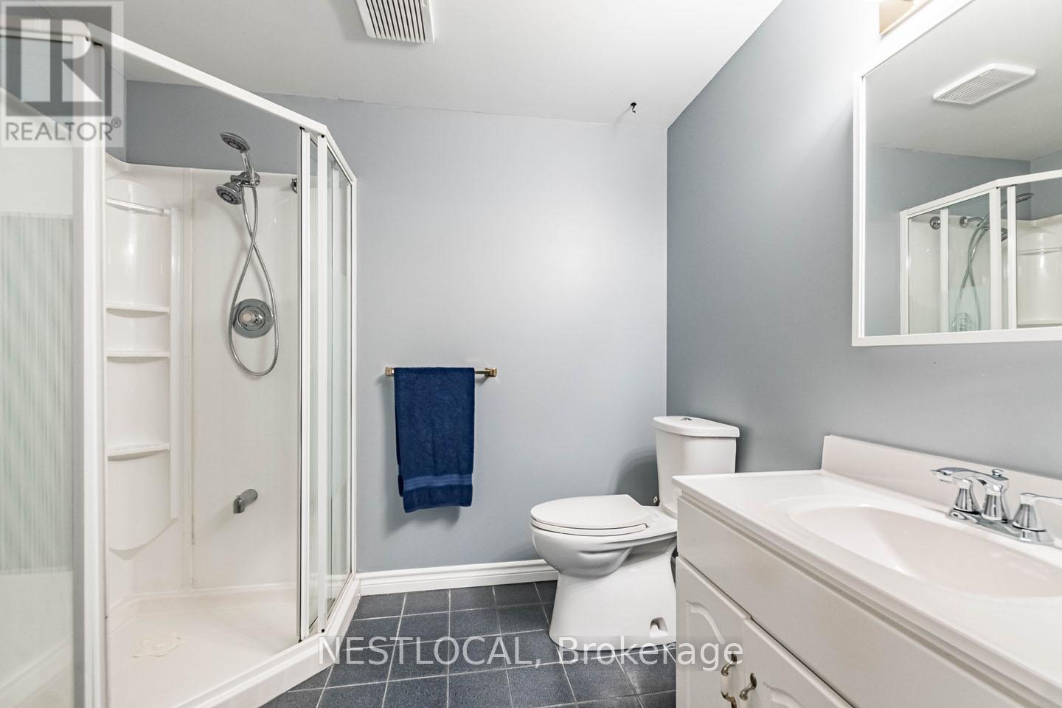3165 Spring Creek Crescent Mississauga, Ontario L5N 4S2
$1,399,900
Discover elegance and comfort at 3165 Spring Creek Crescent, a stunning 5-bedroom, 4-bathroom 2-storey residence in the heart of a prestigious enclave in Meadowvale. Spanning 3,002 square feet of refined above-grade living space, this home boasts a fully finished basement with a warm gas fireplace, perfect for cozy evenings. The updated open-concept eat-in kitchen, features quartz countertops, a sleek built-in pantry, premium appliances, and seamless flow into the inviting family room, anchored by a charming wood-burning fireplace. A versatile main-floor guest bedroom doubles as a sophisticated home office, ideal for todays dynamic lifestyle. Retreat to the expansive primary suite, a true sanctuary with a private sitting area, a spa-inspired ensuite showcasing double sinks, a luxurious freestanding jetted tub, a glass-enclosed shower & an oversized walk-in closet. Each additional bedroom offers ample space and natural light, ensuring comfort for family or guests. Nestled in a serene, family-friendly neighbourhood, this home combines timeless elegance with modern functionality, ready to welcome its next chapter. (id:61852)
Open House
This property has open houses!
2:00 pm
Ends at:4:00 pm
Property Details
| MLS® Number | W12118160 |
| Property Type | Single Family |
| Neigbourhood | Lisgar |
| Community Name | Meadowvale |
| AmenitiesNearBy | Hospital, Park, Public Transit, Schools |
| CommunityFeatures | Community Centre |
| EquipmentType | Water Heater |
| Features | Lighting |
| ParkingSpaceTotal | 5 |
| RentalEquipmentType | Water Heater |
| Structure | Deck, Patio(s), Porch, Shed |
Building
| BathroomTotal | 4 |
| BedroomsAboveGround | 4 |
| BedroomsBelowGround | 1 |
| BedroomsTotal | 5 |
| Amenities | Fireplace(s) |
| Appliances | Garage Door Opener Remote(s), Central Vacuum, Dishwasher, Dryer, Freezer, Garage Door Opener, Microwave, Hood Fan, Stove, Washer, Refrigerator |
| BasementDevelopment | Finished |
| BasementType | Full (finished) |
| ConstructionStyleAttachment | Detached |
| CoolingType | Central Air Conditioning |
| ExteriorFinish | Brick |
| FireplacePresent | Yes |
| FireplaceTotal | 2 |
| FlooringType | Hardwood, Carpeted, Concrete, Tile |
| FoundationType | Concrete, Poured Concrete |
| HalfBathTotal | 1 |
| HeatingFuel | Natural Gas |
| HeatingType | Forced Air |
| StoriesTotal | 2 |
| SizeInterior | 3000 - 3500 Sqft |
| Type | House |
| UtilityWater | Municipal Water |
Parking
| Attached Garage | |
| Garage |
Land
| Acreage | No |
| LandAmenities | Hospital, Park, Public Transit, Schools |
| LandscapeFeatures | Landscaped |
| Sewer | Sanitary Sewer |
| SizeDepth | 120 Ft |
| SizeFrontage | 50 Ft |
| SizeIrregular | 50 X 120 Ft |
| SizeTotalText | 50 X 120 Ft |
Rooms
| Level | Type | Length | Width | Dimensions |
|---|---|---|---|---|
| Second Level | Bedroom 4 | 3.79 m | 3.41 m | 3.79 m x 3.41 m |
| Second Level | Primary Bedroom | 7.67 m | 5.52 m | 7.67 m x 5.52 m |
| Second Level | Bedroom 2 | 4.92 m | 3.46 m | 4.92 m x 3.46 m |
| Second Level | Bedroom 3 | 4.73 m | 3.32 m | 4.73 m x 3.32 m |
| Basement | Recreational, Games Room | 7.54 m | 6.43 m | 7.54 m x 6.43 m |
| Basement | Games Room | 5.46 m | 3.41 m | 5.46 m x 3.41 m |
| Basement | Workshop | 3.91 m | 3.35 m | 3.91 m x 3.35 m |
| Basement | Utility Room | 3.46 m | 1.99 m | 3.46 m x 1.99 m |
| Basement | Other | 4.43 m | 2.48 m | 4.43 m x 2.48 m |
| Basement | Other | 3.46 m | 2.21 m | 3.46 m x 2.21 m |
| Ground Level | Living Room | 4.9 m | 3.32 m | 4.9 m x 3.32 m |
| Ground Level | Dining Room | 3.85 m | 3.51 m | 3.85 m x 3.51 m |
| Ground Level | Kitchen | 6.67 m | 5.06 m | 6.67 m x 5.06 m |
| Ground Level | Family Room | 5.34 m | 3.46 m | 5.34 m x 3.46 m |
| Ground Level | Office | 3.46 m | 2.97 m | 3.46 m x 2.97 m |
| Ground Level | Foyer | 7.85 m | 4.27 m | 7.85 m x 4.27 m |
| Ground Level | Laundry Room | 2.59 m | 2.44 m | 2.59 m x 2.44 m |
Interested?
Contact us for more information
Peter Sliwka
Broker of Record
1260 Eglinton Ave East #7
Mississauga, Ontario L4W 1K8









