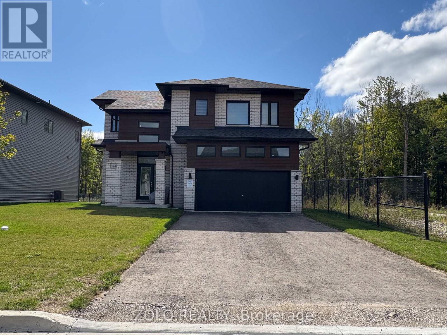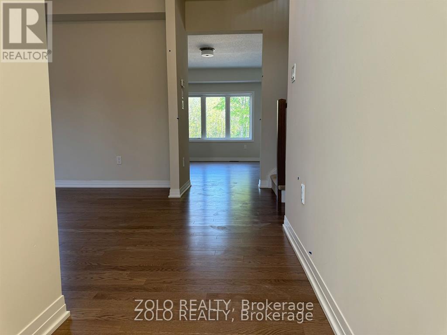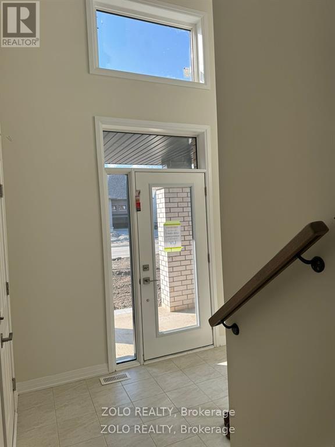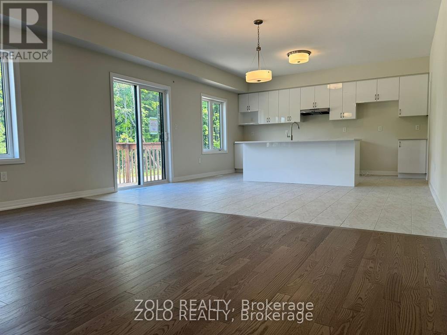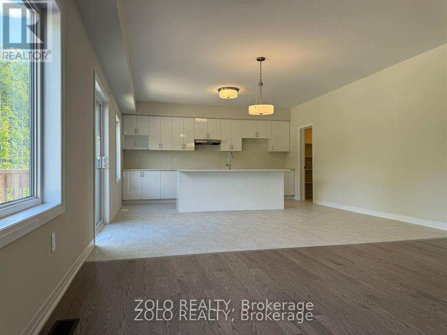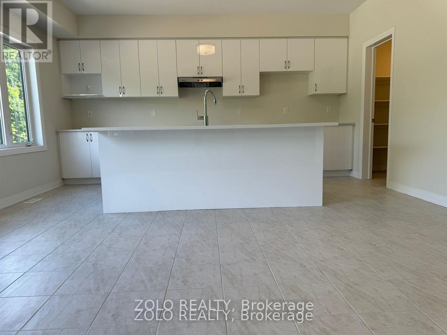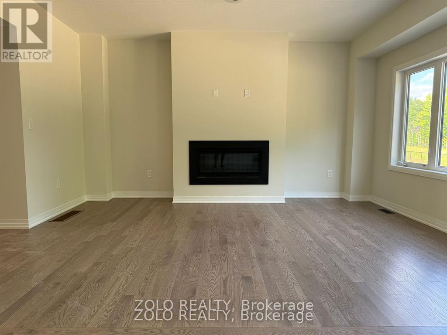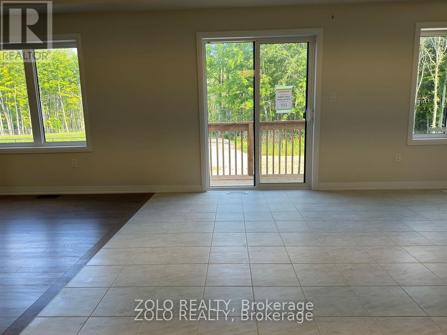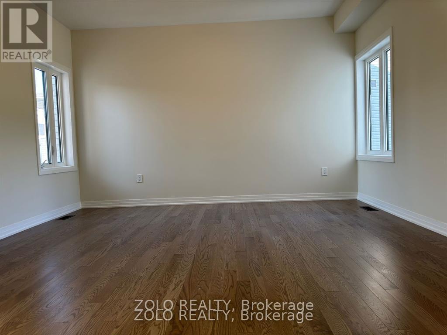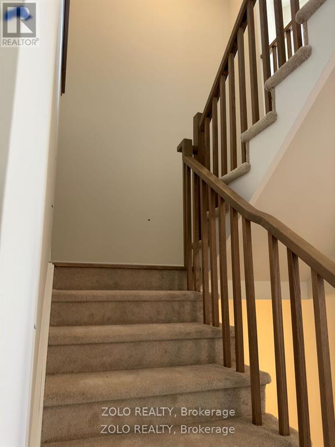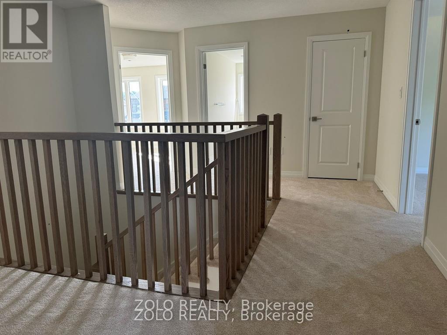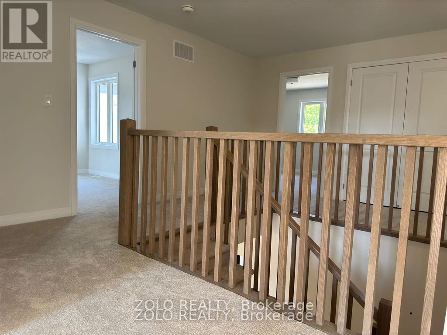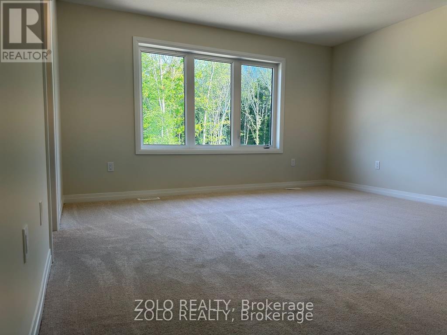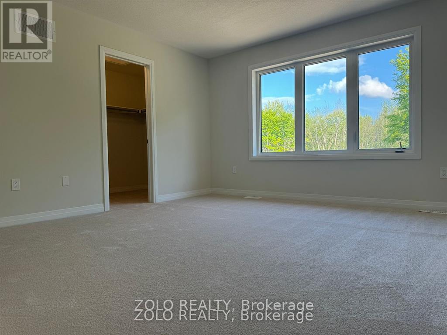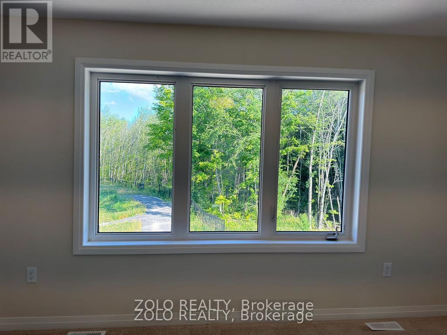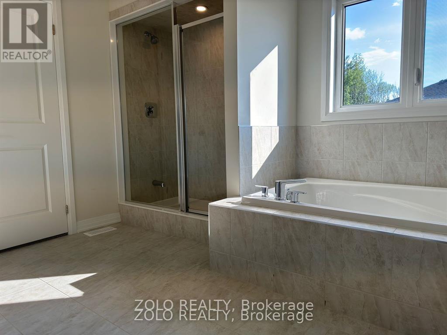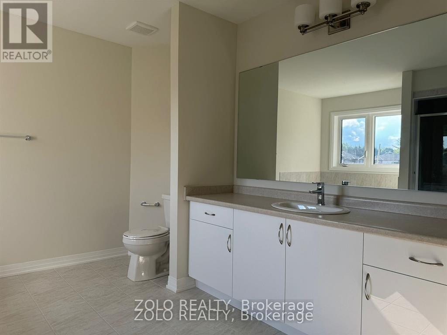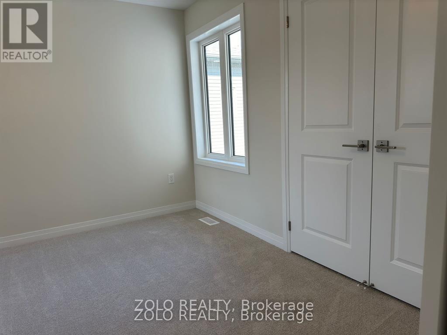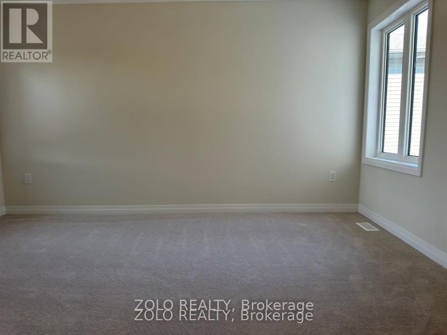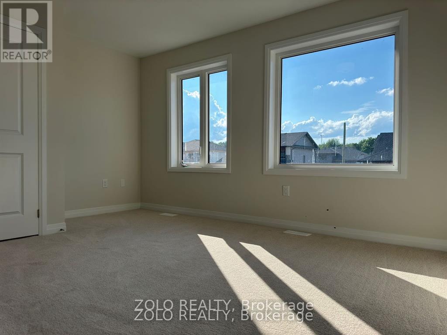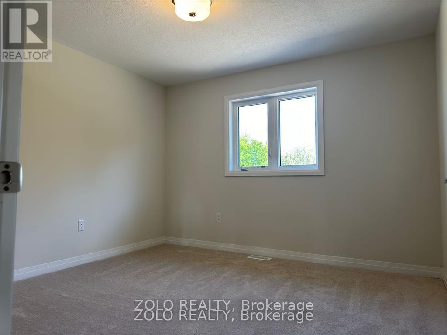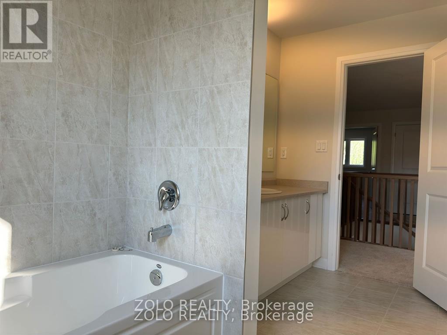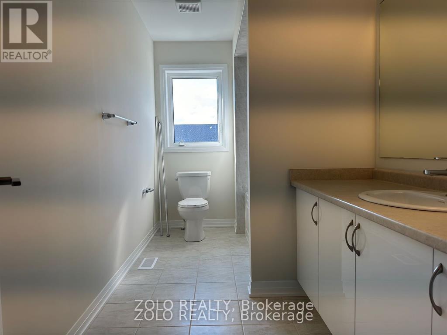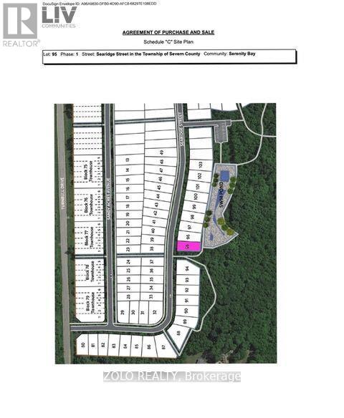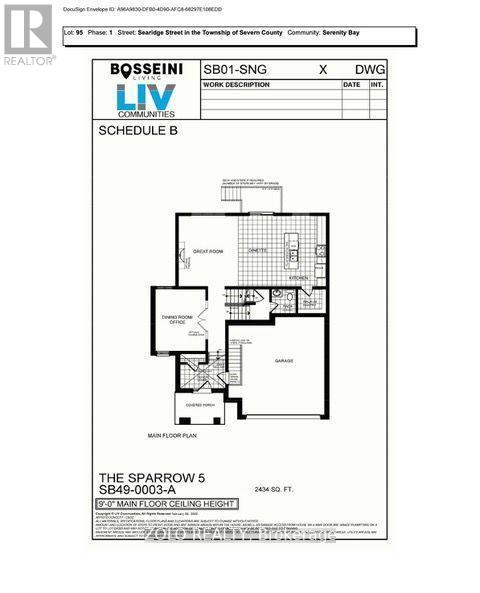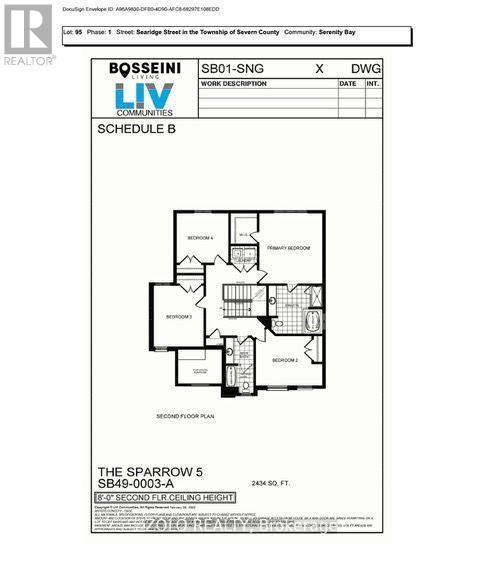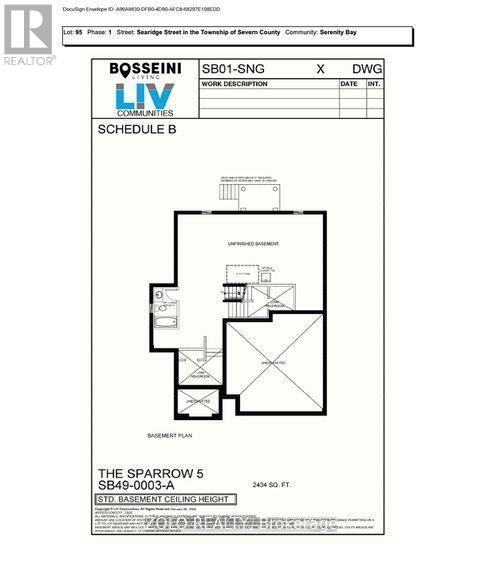3163 Searidge Street Severn, Ontario L3V 8R1
$2,980 Monthly
1 Year build house, Nestled on a 59 ft frontage corner lot adjoined and backing onto tranquil ravine and pond in Severn, just minutes from Orillia, Experience the ultimate in lakeside living with this captivating 4-bedroom 3 bathroom detached house, This 2434 sq ft beauty boasts 9ft ceilings on main floor, with a gas fire place in great room, This home is a haven for outdoor enthusiasts. Enjoy stand-up paddleboarding, canoeing, boating, or jet skiing in the warmer months, and skiing, ice fishing, and snowmobiling in winter. As a member of Serenity Bay, gain exclusive access to a private lake club on Lake Couchiching, complete with a 1-acre lakefront, trails, picnic areas. This isn't just a home, It's a sanctuary offering comfort, style, and unparalleled natural beauty. Your dream lifestyle awaits! (id:61852)
Property Details
| MLS® Number | S12370583 |
| Property Type | Single Family |
| Community Name | West Shore |
| AmenitiesNearBy | Beach, Park |
| CommunityFeatures | Fishing |
| Features | Ravine, Backs On Greenbelt, Conservation/green Belt |
| ParkingSpaceTotal | 6 |
| Structure | Porch |
| WaterFrontType | Waterfront |
Building
| BathroomTotal | 3 |
| BedroomsAboveGround | 4 |
| BedroomsTotal | 4 |
| Age | New Building |
| Amenities | Fireplace(s) |
| Appliances | Garage Door Opener, Window Coverings |
| BasementDevelopment | Unfinished |
| BasementType | Full (unfinished) |
| ConstructionStyleAttachment | Detached |
| CoolingType | Central Air Conditioning |
| ExteriorFinish | Brick |
| FireProtection | Smoke Detectors |
| FireplacePresent | Yes |
| FlooringType | Hardwood |
| FoundationType | Poured Concrete |
| HalfBathTotal | 1 |
| HeatingFuel | Natural Gas |
| HeatingType | Forced Air |
| StoriesTotal | 2 |
| SizeInterior | 2000 - 2500 Sqft |
| Type | House |
| UtilityWater | Municipal Water |
Parking
| Attached Garage | |
| Garage |
Land
| Acreage | No |
| LandAmenities | Beach, Park |
| Sewer | Sanitary Sewer |
| SizeDepth | 123 Ft ,4 In |
| SizeFrontage | 59 Ft ,1 In |
| SizeIrregular | 59.1 X 123.4 Ft |
| SizeTotalText | 59.1 X 123.4 Ft |
Rooms
| Level | Type | Length | Width | Dimensions |
|---|---|---|---|---|
| Second Level | Bedroom | 4.26 m | 4.93 m | 4.26 m x 4.93 m |
| Second Level | Bedroom 2 | 3.81 m | 3.5 m | 3.81 m x 3.5 m |
| Second Level | Bedroom 3 | 3.44 m | 4.26 m | 3.44 m x 4.26 m |
| Second Level | Bedroom 4 | 3.53 m | 3.5 m | 3.53 m x 3.5 m |
| Main Level | Dining Room | 3.35 m | 4.26 m | 3.35 m x 4.26 m |
| Main Level | Great Room | 3.96 m | 4.87 m | 3.96 m x 4.87 m |
| Main Level | Kitchen | 3.04 m | 4.87 m | 3.04 m x 4.87 m |
Utilities
| Electricity | Installed |
| Sewer | Installed |
https://www.realtor.ca/real-estate/28791346/3163-searidge-street-severn-west-shore-west-shore
Interested?
Contact us for more information
Maryam Azarbaijani
Salesperson
5700 Yonge St #1900, 106458
Toronto, Ontario M2M 4K2
Saeed Piroozfard
Broker
5700 Yonge St #1900, 106458
Toronto, Ontario M2M 4K2
