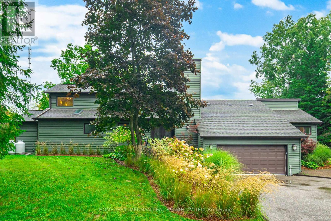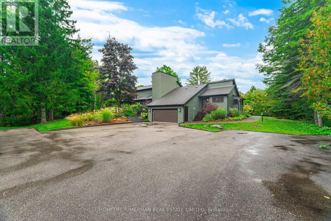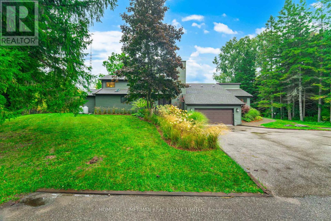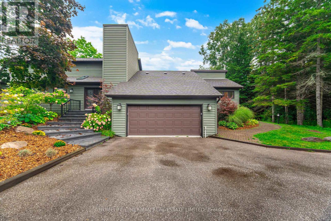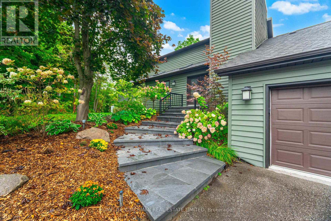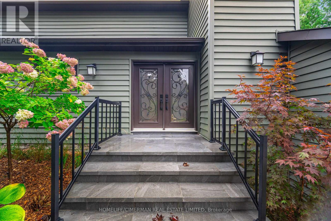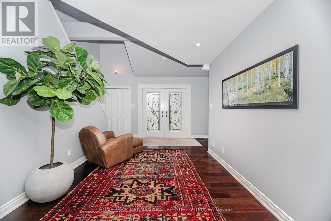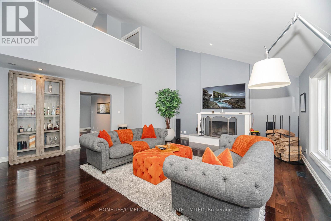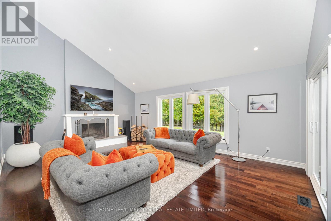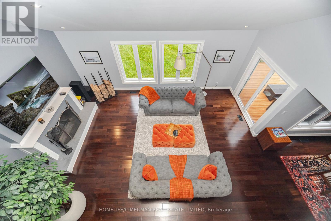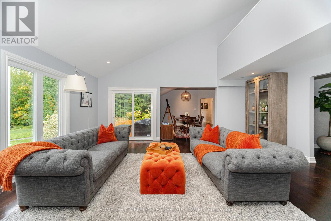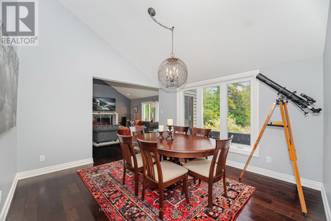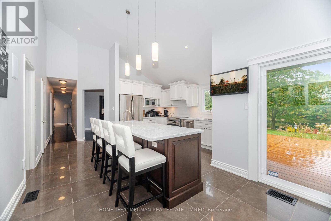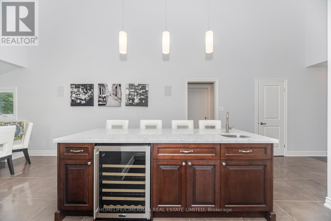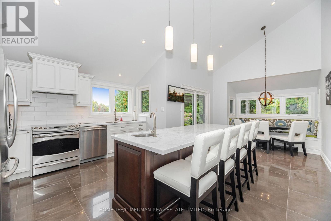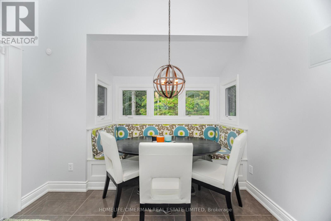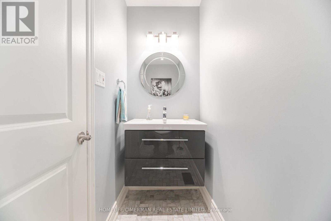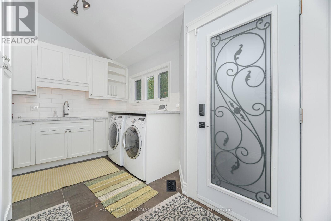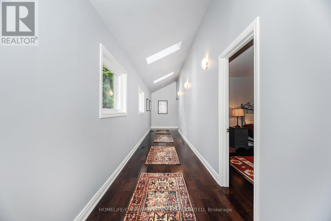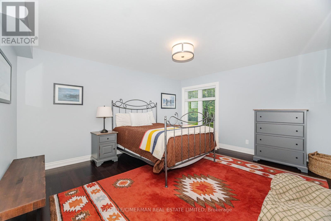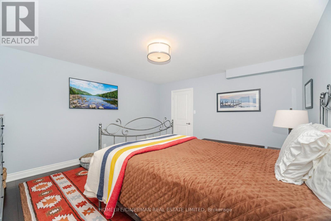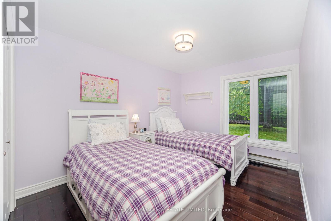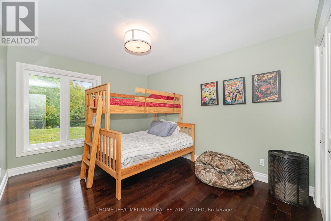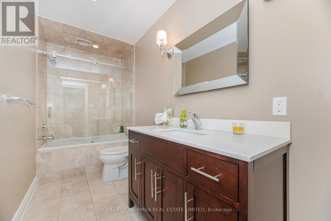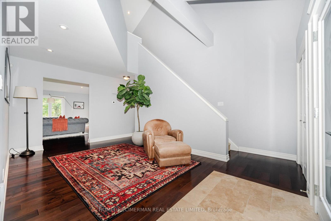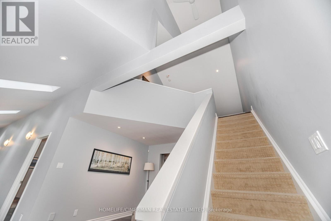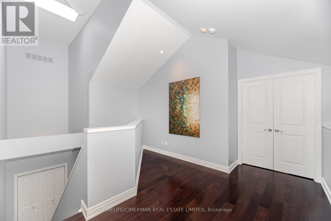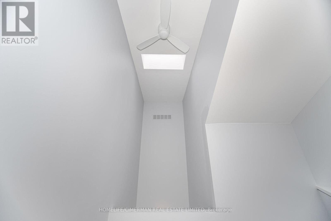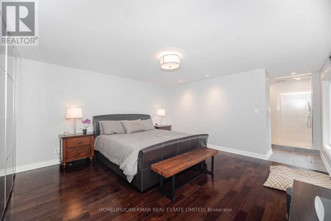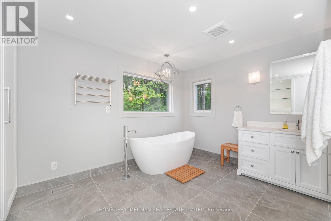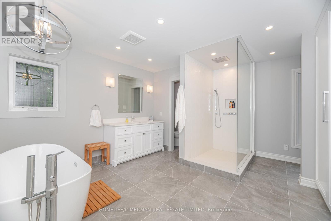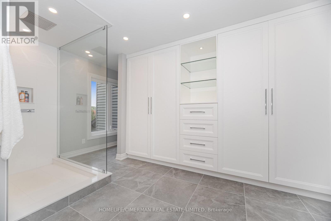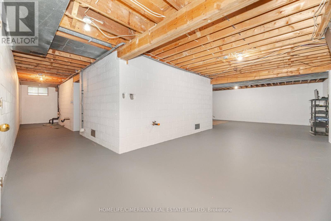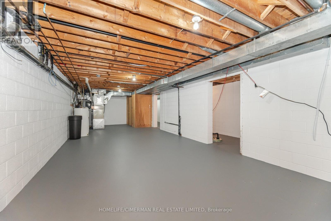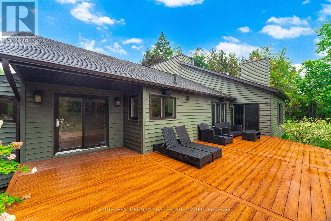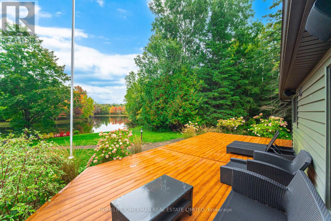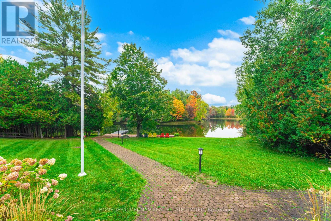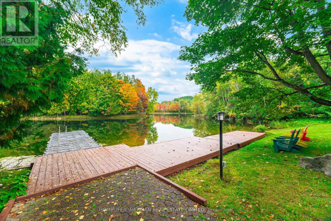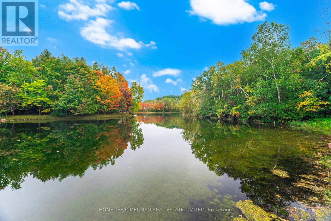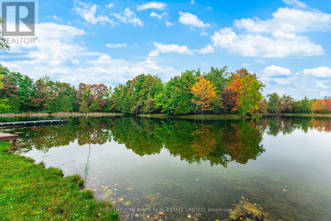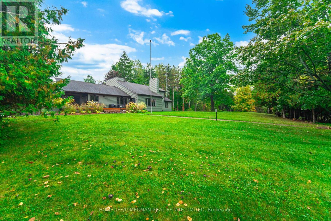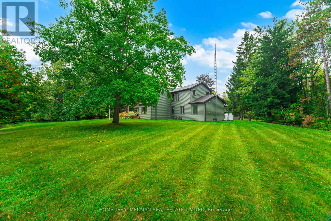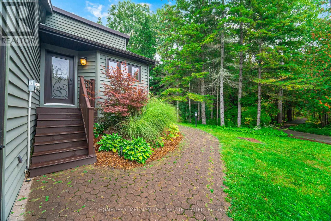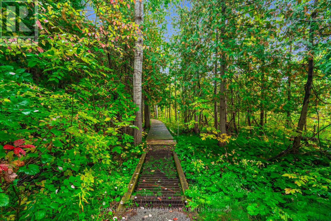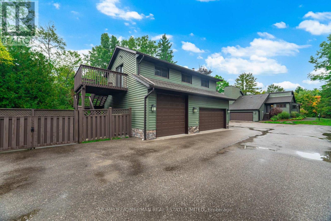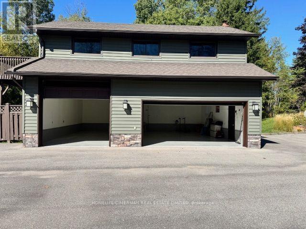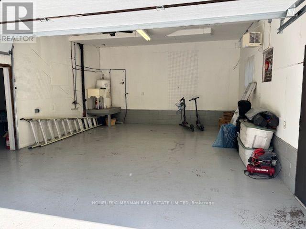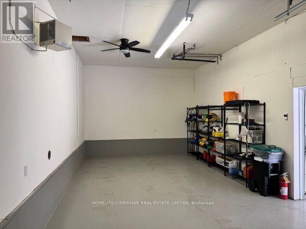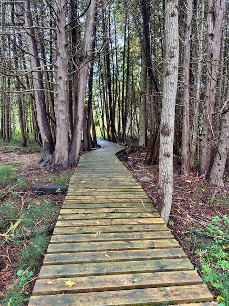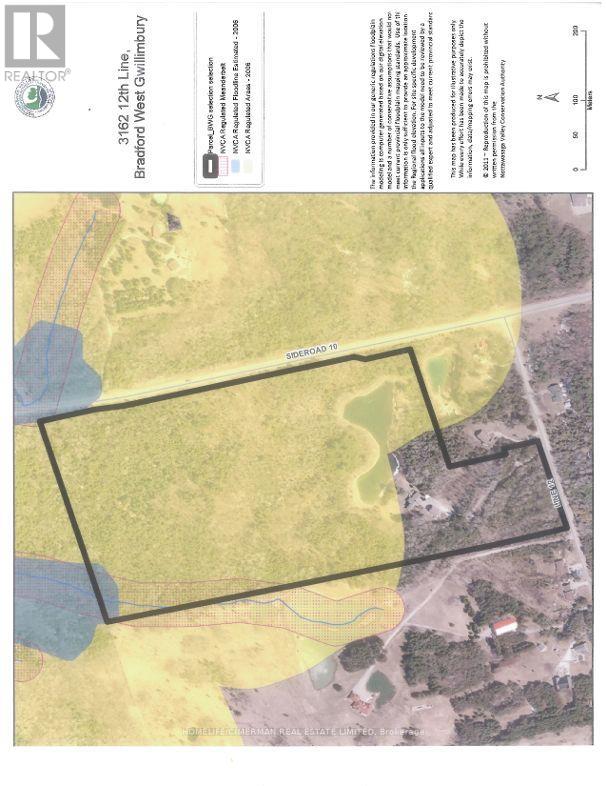3162 Twelfth Line Bradford West Gwillimbury, Ontario L3Z 2A5
$4,200,000
Why Drive To The Cottage When You Can Live at Your Own Private Retreat With Spring Fed Pond On 43 Acres. This Absolutely Unique Country Estate is In The Growing Community Of Bradford. Just 10 Mins To Go Train & Hwy 400 & 40 Mins To Pearson Airport. Enter via a long winding asphalt driveway which provides amazing privacy. Double Car Garage Attached & Huge Detached Heated Garage With One 12 Ft Door To Accommodate a Motorhome/Boat or Workshop. Would Make Ideal Retreat/Conf. Centre/Spa etc. as most of the property is up against Middletown Rd (see survey). Irrigation System. Landscape Lighting. Home is smart enabled with a Control 4 System + Sound & high speed internet/Wifi everywhere. Rogers Home Monitoring security. Fantastic Layout 3 Bedrooms On Main Floor, private Master Bedroom Loft Suite on Second Floor. Long winding wooden Boardwalk through the forest and around the pond. Rough in 1 bedroom apartment can be finished above the detached garage for extra income. (id:61852)
Property Details
| MLS® Number | N12441196 |
| Property Type | Single Family |
| Community Name | Bradford |
| CommunityFeatures | Community Centre |
| EquipmentType | Water Heater, Propane Tank |
| Features | Wooded Area, Conservation/green Belt, Lighting |
| ParkingSpaceTotal | 28 |
| RentalEquipmentType | Water Heater, Propane Tank |
| Structure | Deck |
| ViewType | View Of Water |
Building
| BathroomTotal | 3 |
| BedroomsAboveGround | 4 |
| BedroomsTotal | 4 |
| Amenities | Fireplace(s) |
| Appliances | Garage Door Opener Remote(s), Garburator, All |
| BasementDevelopment | Unfinished |
| BasementType | N/a (unfinished) |
| ConstructionStyleAttachment | Detached |
| CoolingType | Central Air Conditioning |
| ExteriorFinish | Vinyl Siding |
| FireplacePresent | Yes |
| FlooringType | Hardwood, Ceramic |
| FoundationType | Block |
| HalfBathTotal | 1 |
| HeatingFuel | Propane |
| HeatingType | Forced Air |
| StoriesTotal | 2 |
| SizeInterior | 0 - 699 Sqft |
| Type | House |
| UtilityWater | Drilled Well |
Parking
| Attached Garage | |
| Garage |
Land
| Acreage | Yes |
| LandscapeFeatures | Landscaped, Lawn Sprinkler |
| Sewer | Septic System |
| SizeIrregular | 43 Acre |
| SizeTotalText | 43 Acre|25 - 50 Acres |
| SurfaceWater | Lake/pond |
Rooms
| Level | Type | Length | Width | Dimensions |
|---|---|---|---|---|
| Lower Level | Recreational, Games Room | 6.23 m | 4.43 m | 6.23 m x 4.43 m |
| Main Level | Living Room | 6.48 m | 6 m | 6.48 m x 6 m |
| Main Level | Dining Room | 3.84 m | 3.59 m | 3.84 m x 3.59 m |
| Main Level | Bedroom 4 | 4.57 m | 4.09 m | 4.57 m x 4.09 m |
| Main Level | Kitchen | 4.61 m | 3.65 m | 4.61 m x 3.65 m |
| Main Level | Eating Area | 4.14 m | 3.09 m | 4.14 m x 3.09 m |
| Main Level | Bedroom 2 | 4.56 m | 3.3 m | 4.56 m x 3.3 m |
| Main Level | Bedroom 3 | 4.55 m | 2.84 m | 4.55 m x 2.84 m |
| Upper Level | Loft | Measurements not available | ||
| Upper Level | Primary Bedroom | 4.54 m | 4.55 m | 4.54 m x 4.55 m |
Interested?
Contact us for more information
Saverio Schipani
Salesperson
909 Bloor Street West
Toronto, Ontario M6H 1L2
