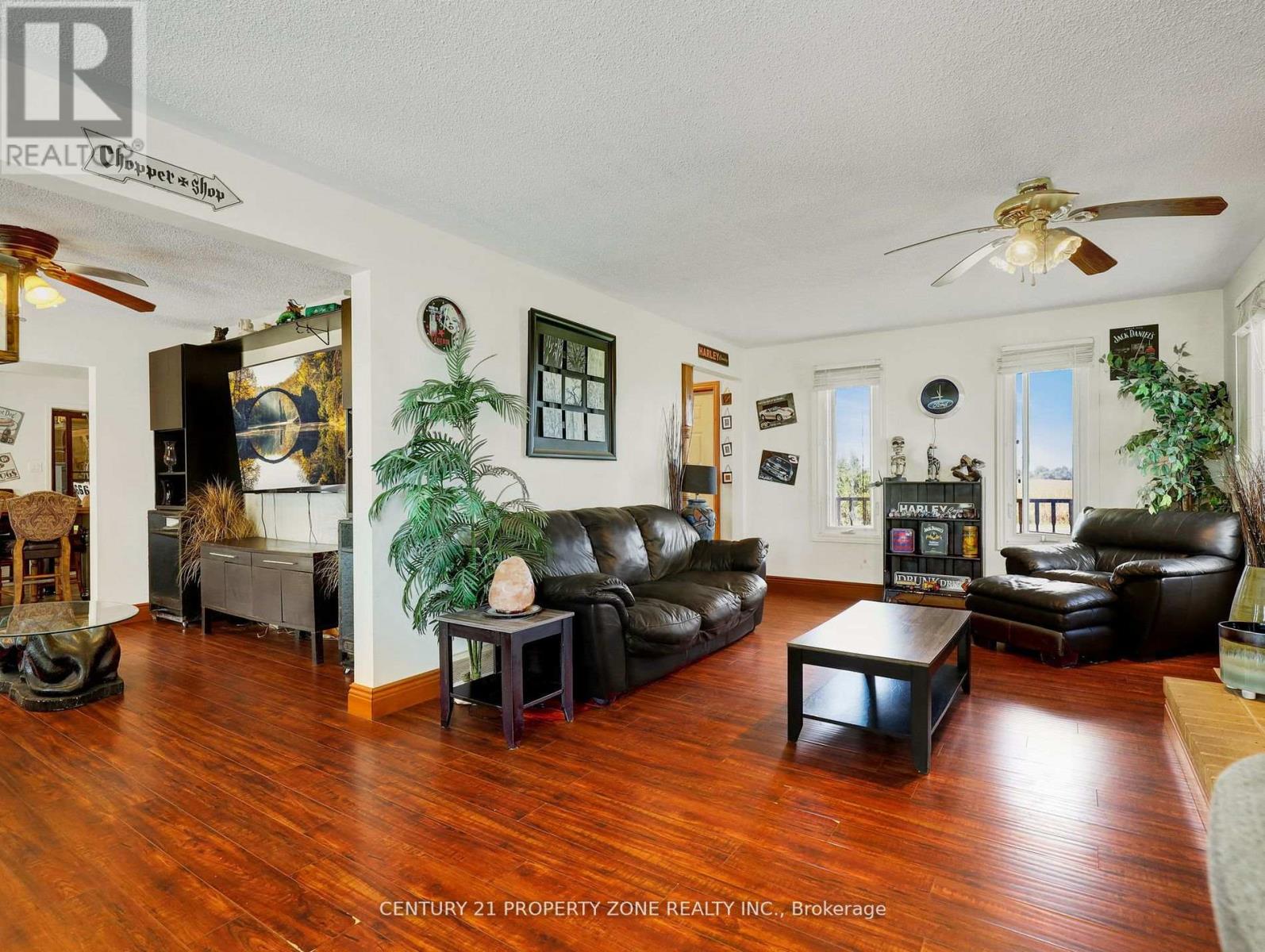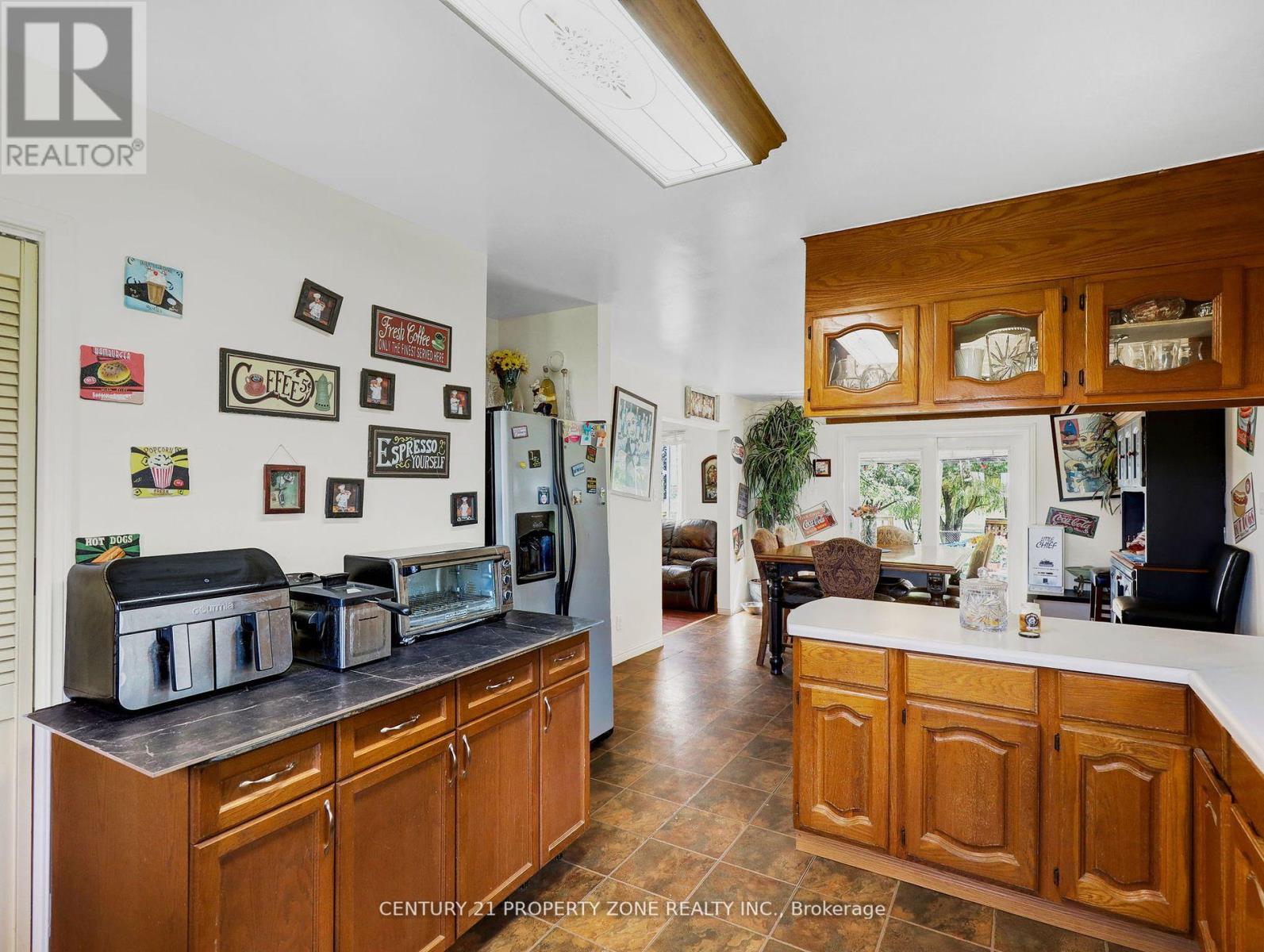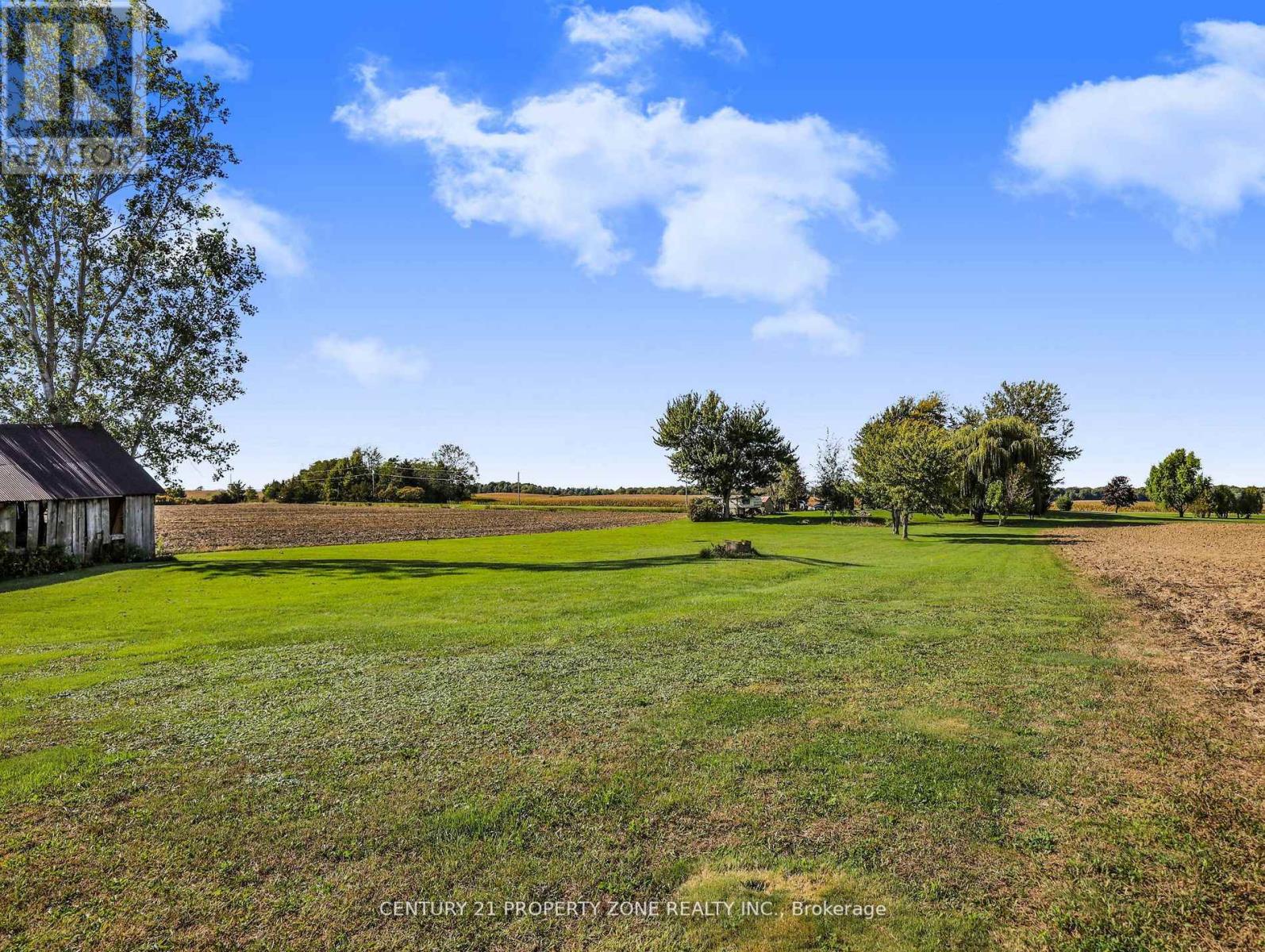31601 Shackleton Line Dutton/dunwich, Ontario N0L 1P0
$1,299,000
Attention farm lovers! This beautiful farmhouse, located just west of London and only 5 minutes fromHwy 401, sits on a spacious 38-acre agricultural property , including 35 workable acres. Its afantastic opportunity for those looking to embrace country living while enjoying ample space foragricultural pursuits!. Featuring 3+1 bedrooms and 2.5 baths, this home boasts a sizeable backyard,a charming front porch, and a giant deck, along with a double car garage and plenty of parking.Inside, youll find a huge, bright open-concept kitchen that flows into the dining room, completewith patio doors leading to the rear deck. The upper level consists of a master bedroom with anensuite, along with two additional bedrooms and a full bathroom. This is the perfect blend ofcountry living and modern comfort! (id:61852)
Property Details
| MLS® Number | X10432048 |
| Property Type | Single Family |
| Community Name | Rural Dutton/Dunwich |
| ParkingSpaceTotal | 8 |
Building
| BathroomTotal | 3 |
| BedroomsAboveGround | 3 |
| BedroomsBelowGround | 1 |
| BedroomsTotal | 4 |
| Appliances | Dryer, Stove, Washer, Refrigerator |
| BasementDevelopment | Finished |
| BasementType | N/a (finished) |
| ConstructionStyleAttachment | Detached |
| CoolingType | Central Air Conditioning |
| ExteriorFinish | Vinyl Siding, Wood |
| FireplacePresent | Yes |
| FlooringType | Laminate, Carpeted |
| HalfBathTotal | 1 |
| HeatingFuel | Propane |
| HeatingType | Forced Air |
| StoriesTotal | 2 |
| Type | House |
| UtilityWater | Municipal Water |
Parking
| Attached Garage |
Land
| Acreage | No |
| Sewer | Sanitary Sewer |
| SizeFrontage | 1001 Ft |
| SizeIrregular | 1001 Ft |
| SizeTotalText | 1001 Ft |
Rooms
| Level | Type | Length | Width | Dimensions |
|---|---|---|---|---|
| Second Level | Primary Bedroom | 5.83 m | 3.68 m | 5.83 m x 3.68 m |
| Second Level | Bedroom 2 | 3.72 m | 3.17 m | 3.72 m x 3.17 m |
| Second Level | Bedroom 3 | 3.6 m | 3.17 m | 3.6 m x 3.17 m |
| Second Level | Bathroom | Measurements not available | ||
| Second Level | Bathroom | Measurements not available | ||
| Lower Level | Family Room | 7.08 m | 3.87 m | 7.08 m x 3.87 m |
| Main Level | Dining Room | 3.42 m | 3.17 m | 3.42 m x 3.17 m |
| Main Level | Kitchen | 8.51 m | 3.87 m | 8.51 m x 3.87 m |
| Main Level | Living Room | 7.08 m | 3.69 m | 7.08 m x 3.69 m |
| Main Level | Bathroom | Measurements not available |
https://www.realtor.ca/real-estate/27668374/31601-shackleton-line-duttondunwich-rural-duttondunwich
Interested?
Contact us for more information
Bua Kang
Broker
8975 Mcclaughlin Rd #6
Brampton, Ontario L6Y 0Z6








































