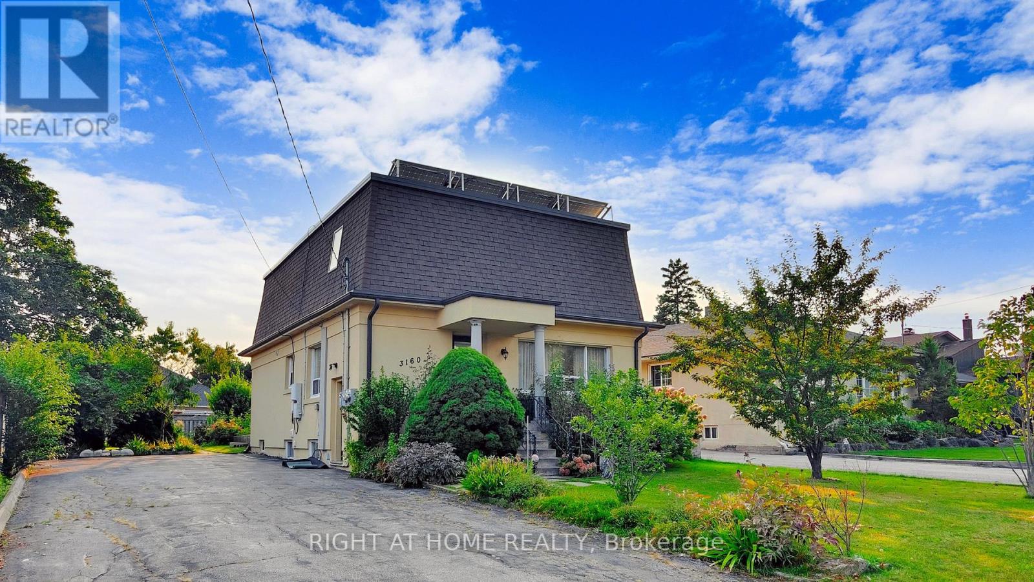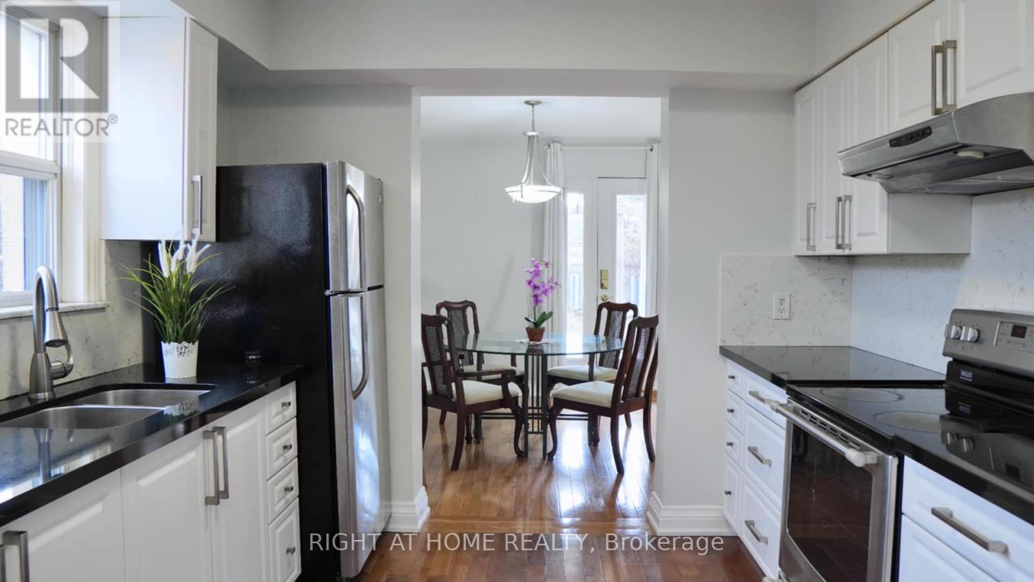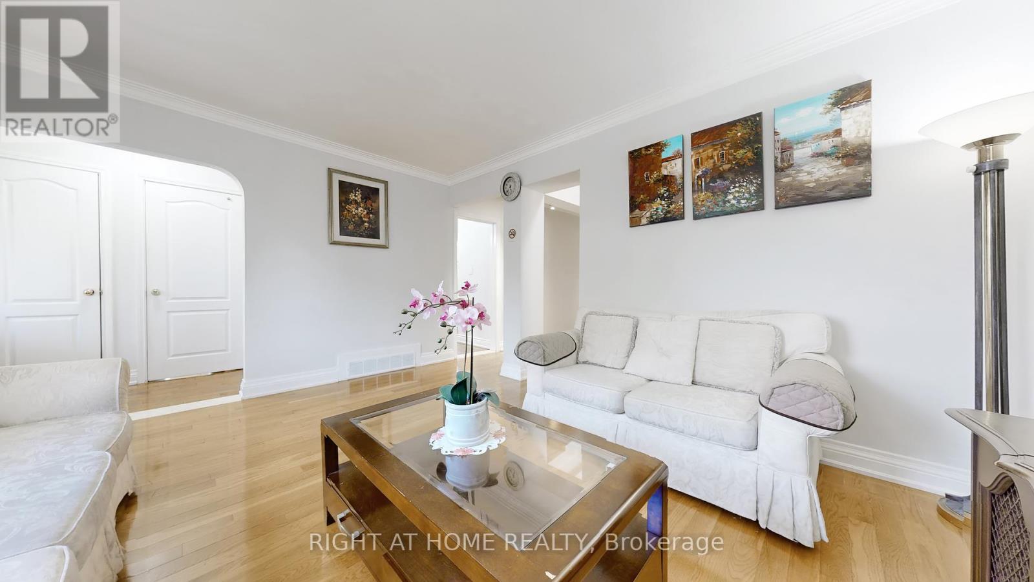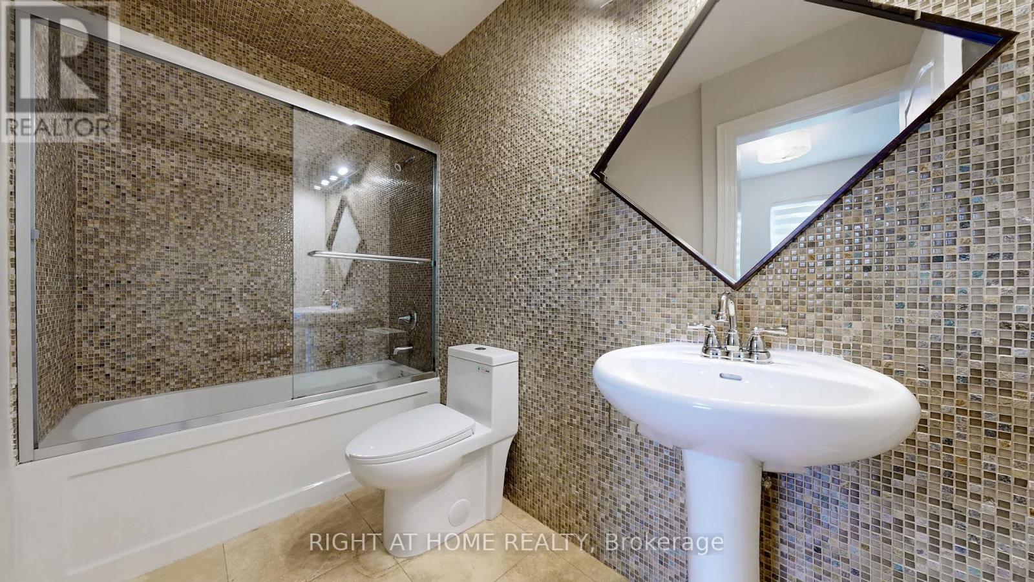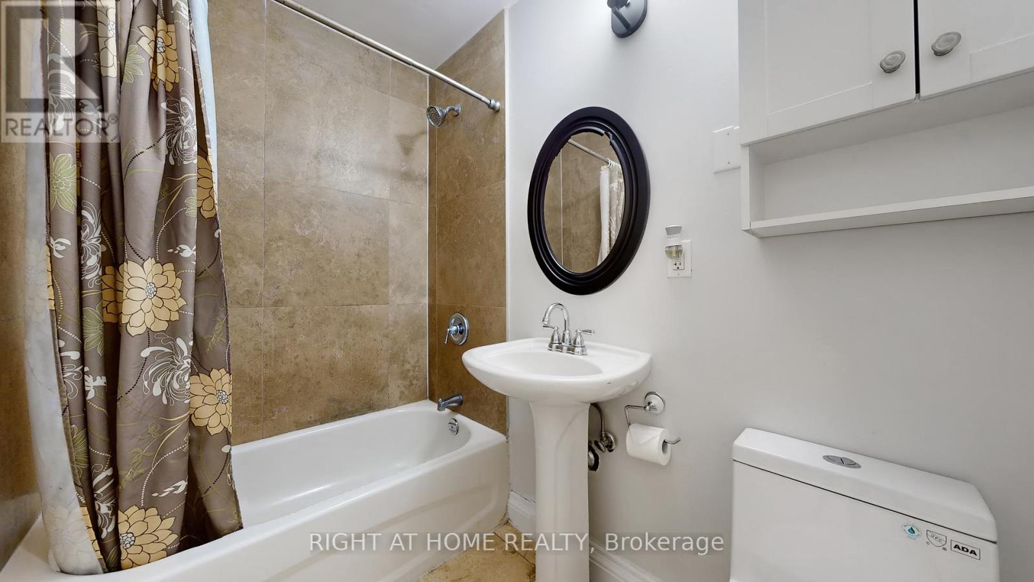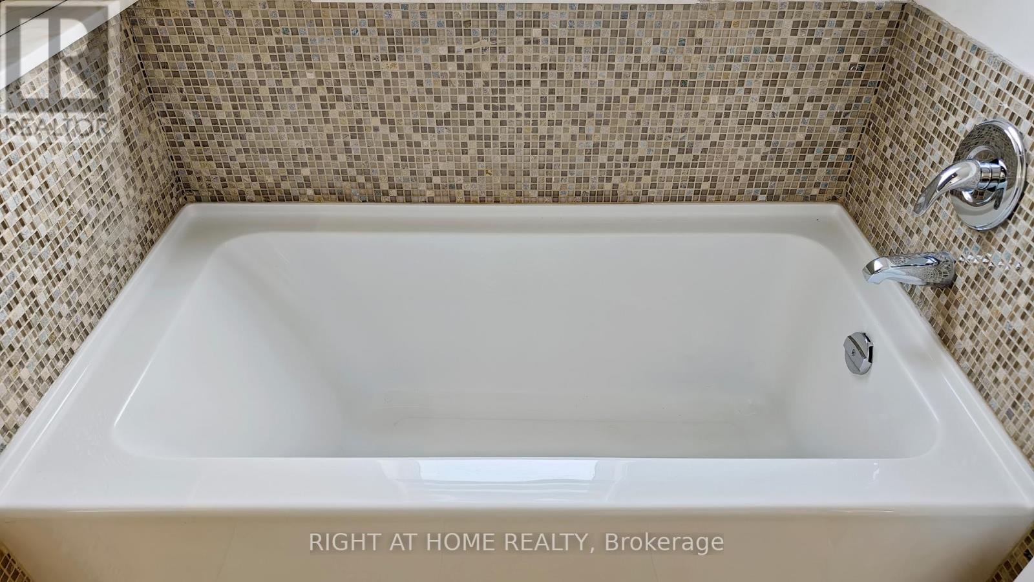3160 Parkerhill Road Mississauga, Ontario L5B 1V8
$1,399,000
Stunning 3+4 Bed Home in Prime Cooksville Priced to Sell!!! Welcome To 3160 Parker Hill Road, A Beautifully Renovated 2-Storey Home In The Heart of Mississauga. Originally A Charming Bungalow, This Home Was Transformed In 2014 Into a Spacious And Modern Residence, Perfect For Families Or Investors. 3+4 Bedrooms, 5 Bathrooms. Over 2500 sqft Of Living Space. Separate Entrance Basement Ideal For Rental Income Or Multi-Generational Living. Solar Panels Generating ~$7,000/Year Eco-Friendly And Cost-Saving. Hardwood Floors & Renovated Bathrooms Move-In Ready With High-End Finishes. Gas Fireplace & Open-Concept Layout. Warm And Inviting Living Space. Spacious Backyard & Large Driveway. Ample Parking And Outdoor Space Prime Location: 5 Minutes To Square One. Easy Access To QEW, Hwy 403, And GO Transit, And Surrounded By Top Schools, Parks And shopping. NEW PRICE FOR A QUICK SALE - ACT FAST!!! SCHEDULE YOUR PRIVATE VIEWING TODAY BEFORE IT'S GONE!!! (id:61852)
Property Details
| MLS® Number | W12023469 |
| Property Type | Single Family |
| Neigbourhood | Cooksville |
| Community Name | Cooksville |
| AmenitiesNearBy | Park |
| Features | Flat Site, Carpet Free, Solar Equipment |
| ParkingSpaceTotal | 8 |
| Structure | Patio(s), Shed |
| ViewType | City View |
Building
| BathroomTotal | 5 |
| BedroomsAboveGround | 3 |
| BedroomsBelowGround | 4 |
| BedroomsTotal | 7 |
| Age | 51 To 99 Years |
| Appliances | Water Heater, Water Meter, Dryer, Two Stoves, Washer, Window Coverings, Two Refrigerators |
| BasementFeatures | Apartment In Basement, Separate Entrance |
| BasementType | N/a |
| ConstructionStyleAttachment | Detached |
| CoolingType | Central Air Conditioning |
| FireplacePresent | Yes |
| FlooringType | Hardwood, Porcelain Tile, Ceramic |
| FoundationType | Block |
| HeatingFuel | Natural Gas |
| HeatingType | Forced Air |
| StoriesTotal | 2 |
| SizeInterior | 1999.983 - 2499.9795 Sqft |
| Type | House |
| UtilityWater | Municipal Water |
Parking
| No Garage |
Land
| Acreage | No |
| LandAmenities | Park |
| LandscapeFeatures | Landscaped |
| Sewer | Sanitary Sewer |
| SizeDepth | 142 Ft ,4 In |
| SizeFrontage | 55 Ft |
| SizeIrregular | 55 X 142.4 Ft |
| SizeTotalText | 55 X 142.4 Ft|under 1/2 Acre |
| ZoningDescription | R4 |
Rooms
| Level | Type | Length | Width | Dimensions |
|---|---|---|---|---|
| Second Level | Primary Bedroom | 3.02 m | 4.67 m | 3.02 m x 4.67 m |
| Second Level | Bedroom 2 | 3.07 m | 4.06 m | 3.07 m x 4.06 m |
| Second Level | Bedroom 3 | 4.29 m | 4.67 m | 4.29 m x 4.67 m |
| Basement | Bedroom | 3.86 m | 2.51 m | 3.86 m x 2.51 m |
| Basement | Bedroom | 3.86 m | 3.78 m | 3.86 m x 3.78 m |
| Basement | Eating Area | 3.56 m | 2.72 m | 3.56 m x 2.72 m |
| Basement | Kitchen | 2.29 m | 3.12 m | 2.29 m x 3.12 m |
| Main Level | Living Room | 4.47 m | 4.48 m | 4.47 m x 4.48 m |
| Main Level | Dining Room | 3.12 m | 2.76 m | 3.12 m x 2.76 m |
| Main Level | Kitchen | 3.28 m | 2.92 m | 3.28 m x 2.92 m |
| Main Level | Family Room | 3.33 m | 2.67 m | 3.33 m x 2.67 m |
| Main Level | Bedroom 4 | 3.12 m | 3.25 m | 3.12 m x 3.25 m |
Utilities
| Sewer | Installed |
https://www.realtor.ca/real-estate/28033717/3160-parkerhill-road-mississauga-cooksville-cooksville
Interested?
Contact us for more information
Michael Nguyen
Salesperson
480 Eglinton Ave West #30, 106498
Mississauga, Ontario L5R 0G2
