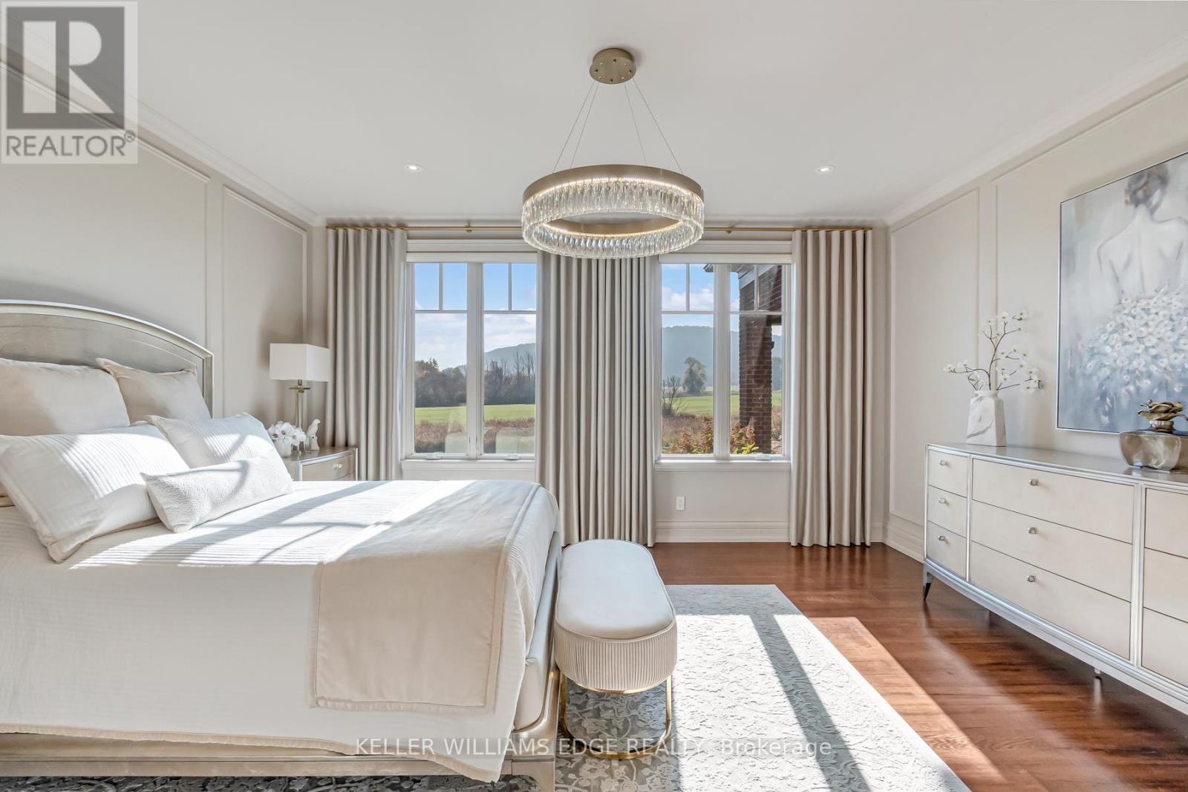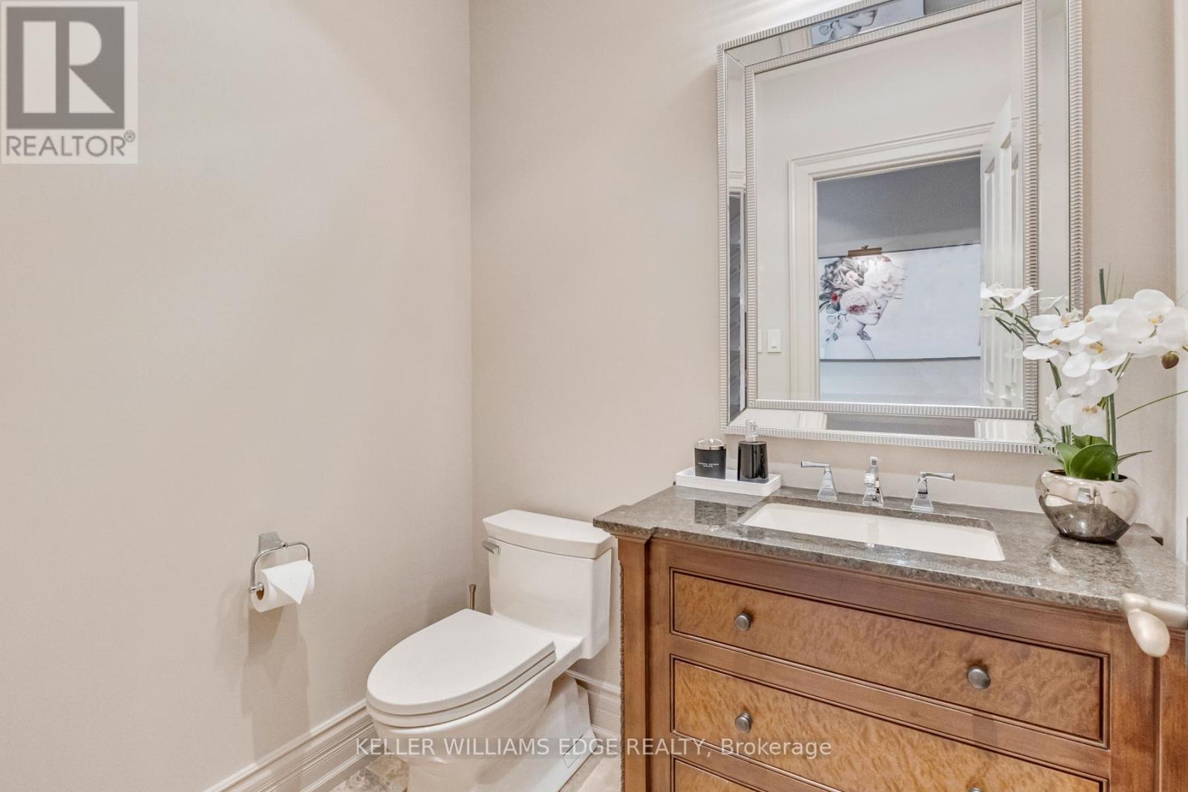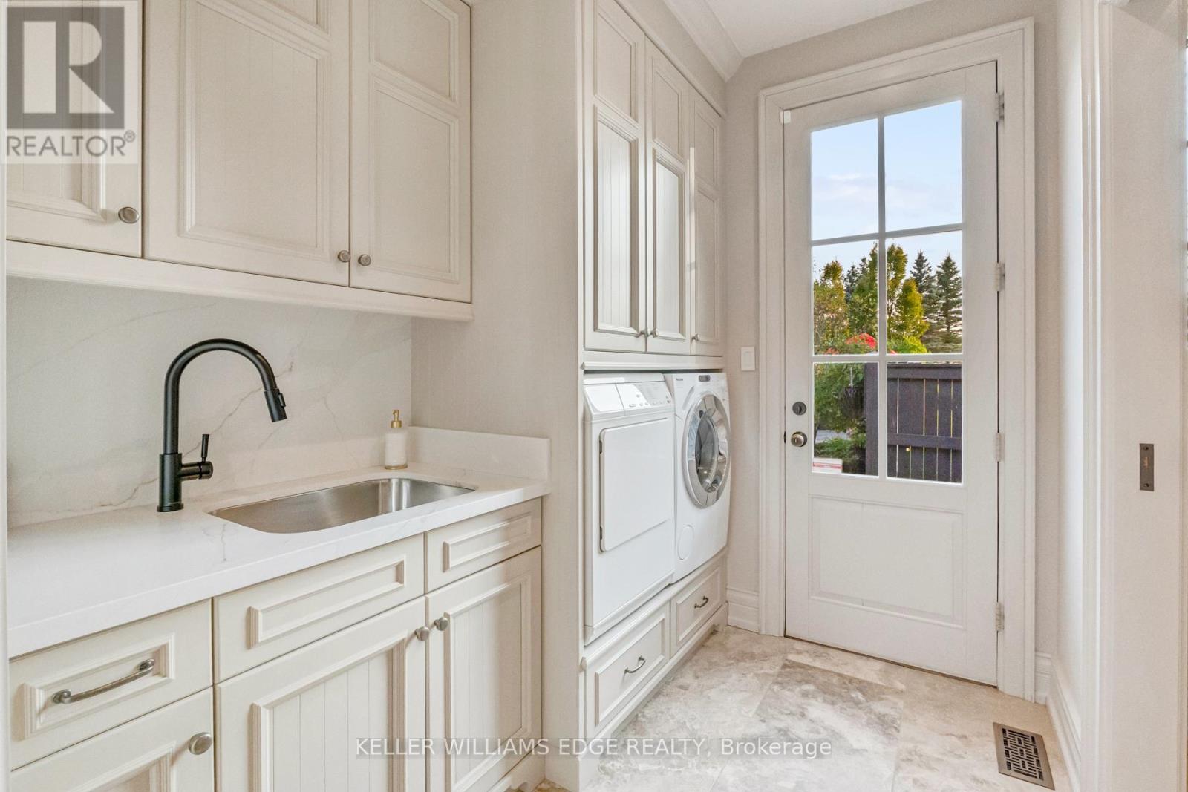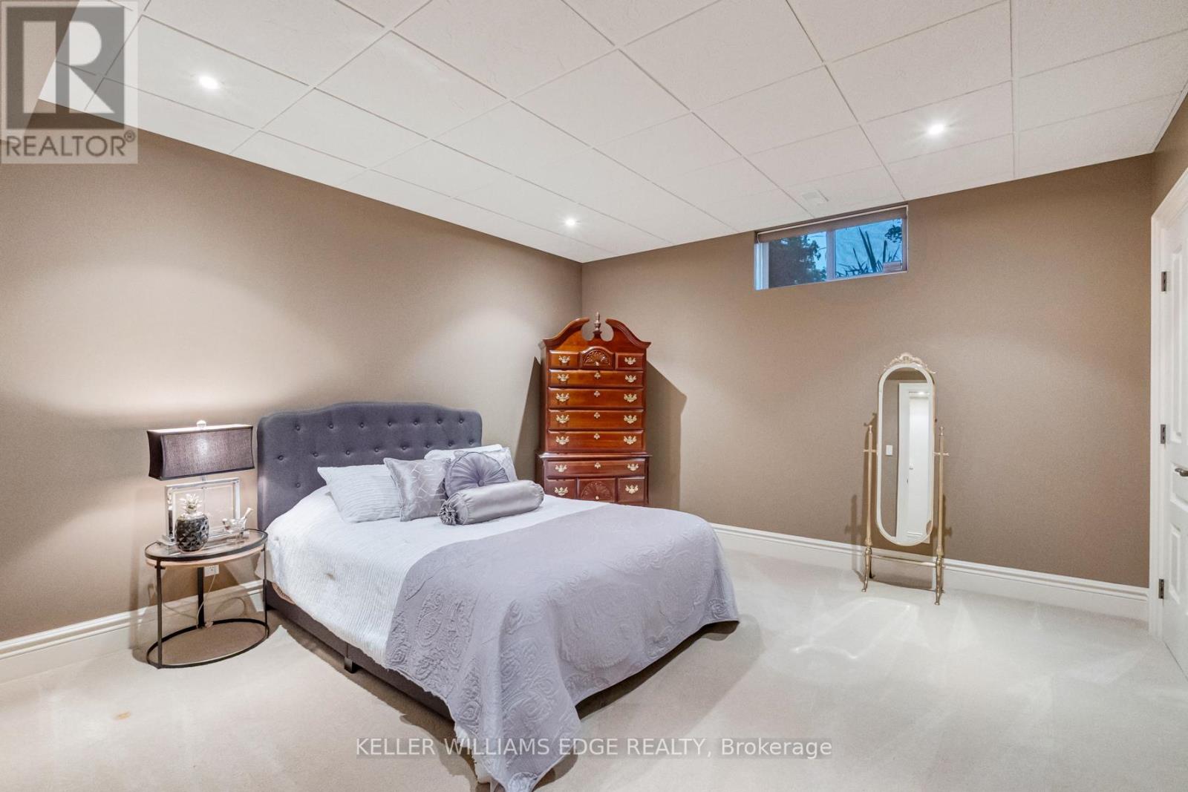3160 Britannia Road Burlington, Ontario L7M 0S1
$4,899,000
The manicured landscaped grounds and meticulously maintained property, allows you to enjoy this space with complete privacy basking in the serenity of the area. This beautifully designed custom 2 storey home offers over 5,800 square feet of livable space.Upon entry you are mesmerized by the attention to detail and designer finishes throughout, the family room has a sunken floor with Owen Sound stone on the wood burning fireplace and wood offered ceilings. This home boasts 5 Bedrooms, 6 Bathrooms. Its the prefect mix of luxury living with resort like amenities and is minutes away from private and public schools, prestigious golf courses, parks, trails, and local farms. The backyard is also ideal for entertaining large number of guests or summer pools days with a large covered back porch, hot tub, in-ground heated pool & cabana, lastly a fire pit which is great for roasting marsh mallows or taking in the beautiful sunset. Enjoy your fully finished lower level equipped with private home gym, oversized bar, expansive home entertainment area with surround sound, wine room, private office, and additional bedroom and 3-piece bathroom. (id:61852)
Property Details
| MLS® Number | W12142156 |
| Property Type | Single Family |
| Community Name | Rural Burlington |
| AmenitiesNearBy | Golf Nearby |
| Features | Level Lot, Wooded Area, Conservation/green Belt, Country Residential, Sump Pump |
| ParkingSpaceTotal | 15 |
| PoolType | Inground Pool |
| ViewType | View, Mountain View |
Building
| BathroomTotal | 6 |
| BedroomsAboveGround | 4 |
| BedroomsBelowGround | 1 |
| BedroomsTotal | 5 |
| Age | 16 To 30 Years |
| Amenities | Fireplace(s) |
| Appliances | Water Softener, Water Heater, Dishwasher, Dryer, Freezer, Garage Door Opener, Microwave, Stove, Washer, Wine Fridge, Refrigerator |
| BasementDevelopment | Finished |
| BasementType | Full (finished) |
| CoolingType | Central Air Conditioning, Ventilation System |
| ExteriorFinish | Brick, Stone |
| FireplacePresent | Yes |
| FireplaceTotal | 1 |
| FlooringType | Hardwood |
| FoundationType | Concrete |
| HalfBathTotal | 1 |
| HeatingFuel | Natural Gas |
| HeatingType | Forced Air |
| StoriesTotal | 2 |
| SizeInterior | 3500 - 5000 Sqft |
| Type | House |
| UtilityWater | Drilled Well |
Parking
| Attached Garage | |
| Garage |
Land
| Acreage | No |
| FenceType | Fenced Yard |
| LandAmenities | Golf Nearby |
| Sewer | Septic System |
| SizeDepth | 260 Ft ,2 In |
| SizeFrontage | 277 Ft |
| SizeIrregular | 277 X 260.2 Ft |
| SizeTotalText | 277 X 260.2 Ft|1/2 - 1.99 Acres |
| ZoningDescription | Nec Dev Control Area |
Rooms
| Level | Type | Length | Width | Dimensions |
|---|---|---|---|---|
| Second Level | Bedroom | 5.26 m | 3.48 m | 5.26 m x 3.48 m |
| Second Level | Office | 3.05 m | 2.13 m | 3.05 m x 2.13 m |
| Second Level | Bedroom | 5.28 m | 4.22 m | 5.28 m x 4.22 m |
| Second Level | Bedroom | 5.18 m | 3.63 m | 5.18 m x 3.63 m |
| Main Level | Dining Room | 5.77 m | 4.57 m | 5.77 m x 4.57 m |
| Main Level | Kitchen | 4.39 m | 4.04 m | 4.39 m x 4.04 m |
| Main Level | Foyer | 5.26 m | 3.84 m | 5.26 m x 3.84 m |
| Main Level | Other | 3.89 m | 2.01 m | 3.89 m x 2.01 m |
| Main Level | Other | 4.95 m | 2.57 m | 4.95 m x 2.57 m |
| Main Level | Laundry Room | 2.59 m | 2.03 m | 2.59 m x 2.03 m |
| Main Level | Primary Bedroom | 4.93 m | 4.42 m | 4.93 m x 4.42 m |
Utilities
| Cable | Installed |
| Electricity | Installed |
https://www.realtor.ca/real-estate/28298538/3160-britannia-road-burlington-rural-burlington
Interested?
Contact us for more information
Walter Galvao
Broker
3185 Harvester Rd Unit 1a
Burlington, Ontario L7N 3N8













































