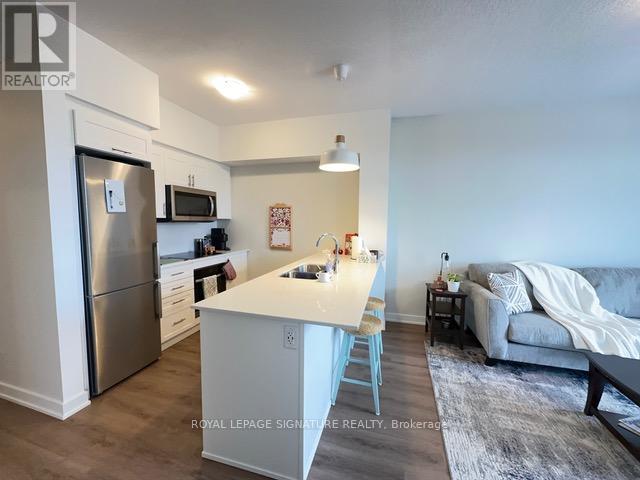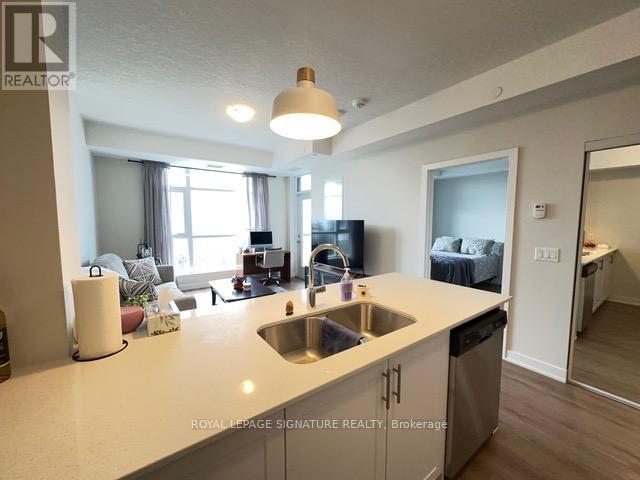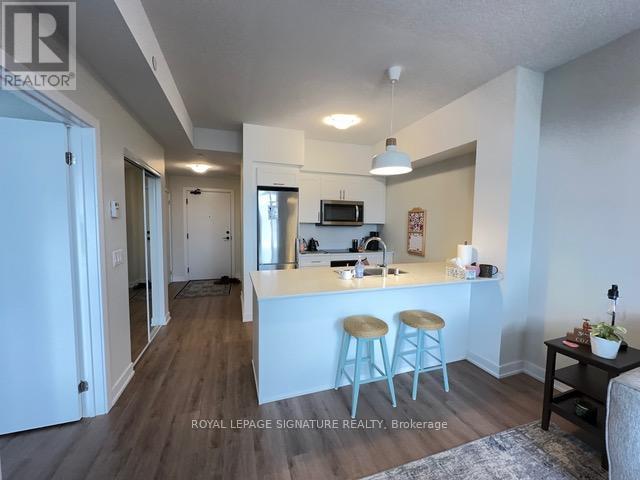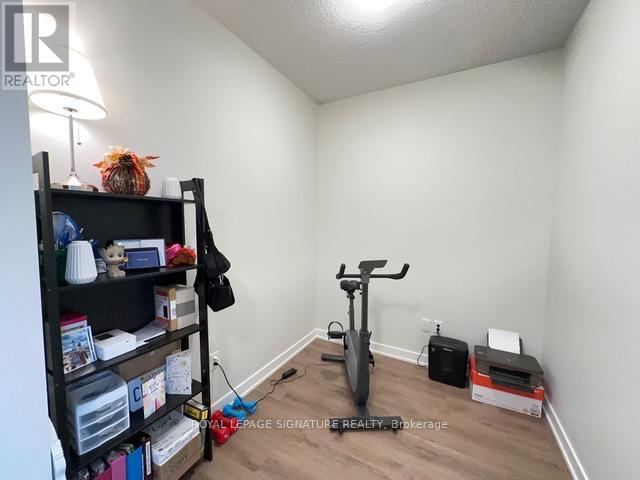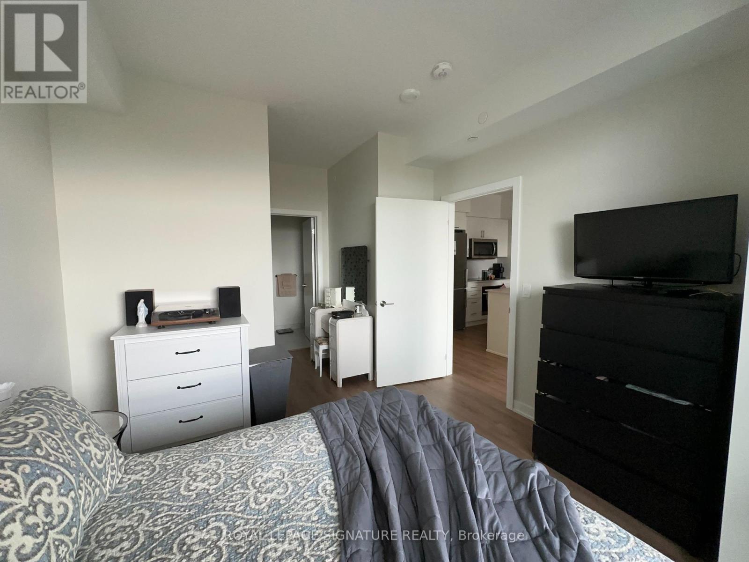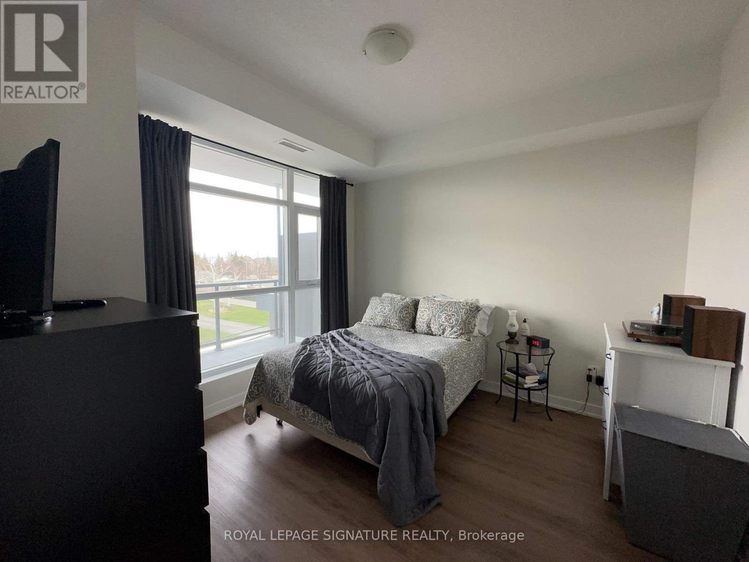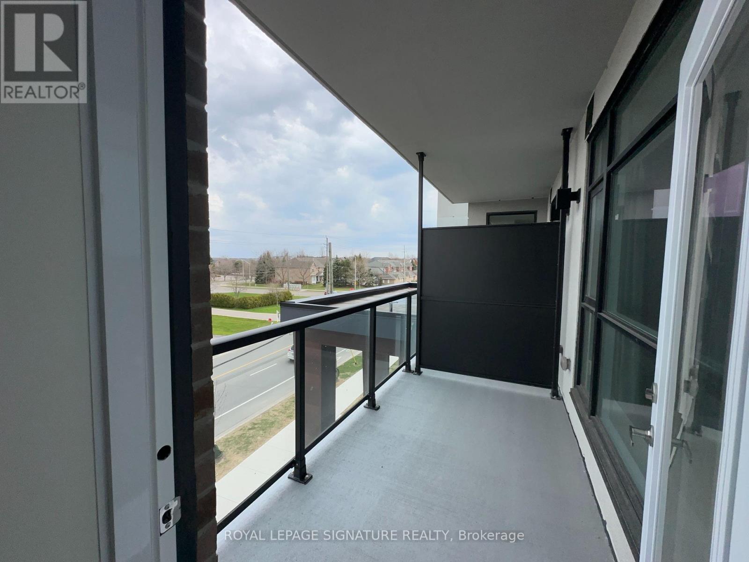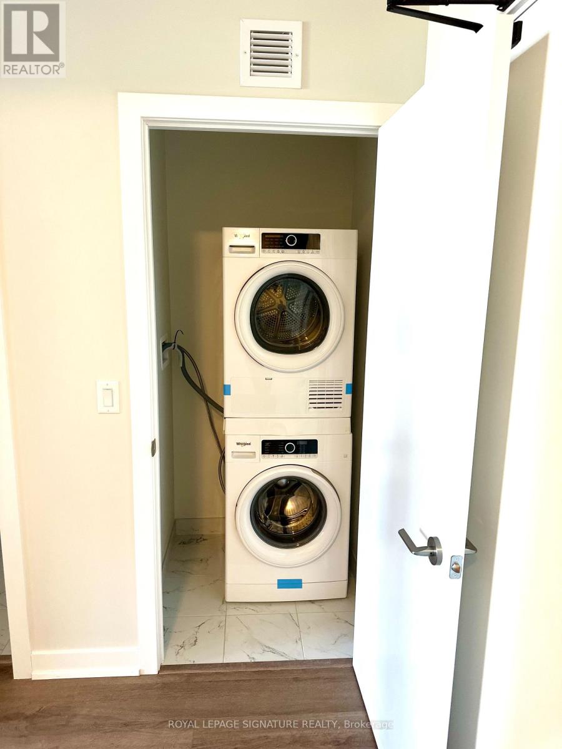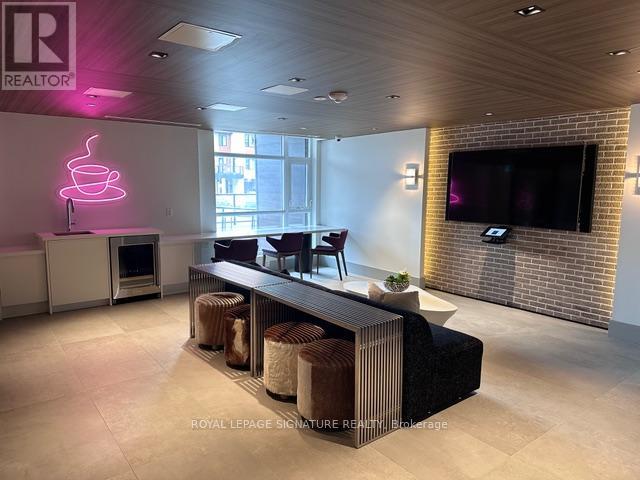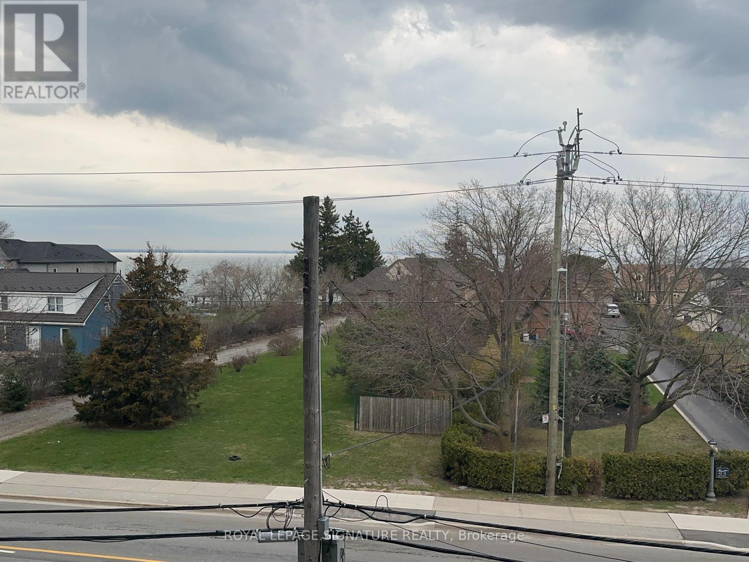316 - 600 N Service Road Hamilton, Ontario L8E 0L2
$2,150 Monthly
Bright And Airy One Bedroom Plus Den With Premium Upgrades throughout! 9 Foot Ceilings, North Facing, With Beautiful Views of Lake Ontario, One Locker And One Underground Parking Spot Included, Upgraded Vinyl In Primary Bedroom With Walk-in Closet and Access To Washroom, Washroom Has Upgraded Vanity With Above Counter Sink And Extra Storage, Kitchen Upgraded With Quartz Counters And Quartz Backsplash As Well As Upgraded Pendant Lighting Above Generous Peninsula, Bedroom And Living Room Have Installed Curtain Rods, Conveniently Located Close To Major Shopping Retailers (Costco, Metro, LCBO, etc), Restaurants, Parks And Wineries, Building Amenities Include, Common Room/ Party Room For Tenant Use, Rooftop Patio With BBQs and Community Garden, Pet Washing Station and a Media Room. (id:61852)
Property Details
| MLS® Number | X12166462 |
| Property Type | Single Family |
| Community Name | Stoney Creek |
| CommunityFeatures | Pet Restrictions |
| Features | Elevator, Balcony |
| ParkingSpaceTotal | 1 |
| ViewType | Lake View |
Building
| BathroomTotal | 1 |
| BedroomsAboveGround | 1 |
| BedroomsBelowGround | 1 |
| BedroomsTotal | 2 |
| Age | 0 To 5 Years |
| Amenities | Exercise Centre, Recreation Centre, Visitor Parking, Storage - Locker |
| Appliances | Oven - Built-in, Dishwasher, Dryer, Microwave, Oven, Stove, Whirlpool, Refrigerator |
| CoolingType | Central Air Conditioning |
| ExteriorFinish | Aluminum Siding, Brick |
| FlooringType | Laminate, Ceramic |
| HeatingFuel | Natural Gas |
| HeatingType | Forced Air |
| SizeInterior | 700 - 799 Sqft |
| Type | Apartment |
Parking
| Underground | |
| Garage |
Land
| Acreage | No |
Rooms
| Level | Type | Length | Width | Dimensions |
|---|---|---|---|---|
| Main Level | Den | 2.16 m | 2.13 m | 2.16 m x 2.13 m |
| Main Level | Laundry Room | Measurements not available | ||
| Main Level | Kitchen | 2.56 m | 2.47 m | 2.56 m x 2.47 m |
| Main Level | Living Room | 4.38 m | 3.38 m | 4.38 m x 3.38 m |
| Main Level | Dining Room | 4.38 m | 3.38 m | 4.38 m x 3.38 m |
| Main Level | Primary Bedroom | 3.32 m | 3.08 m | 3.32 m x 3.08 m |
Interested?
Contact us for more information
Taylor Kilburn
Salesperson
8 Sampson Mews Suite 201 The Shops At Don Mills
Toronto, Ontario M3C 0H5


