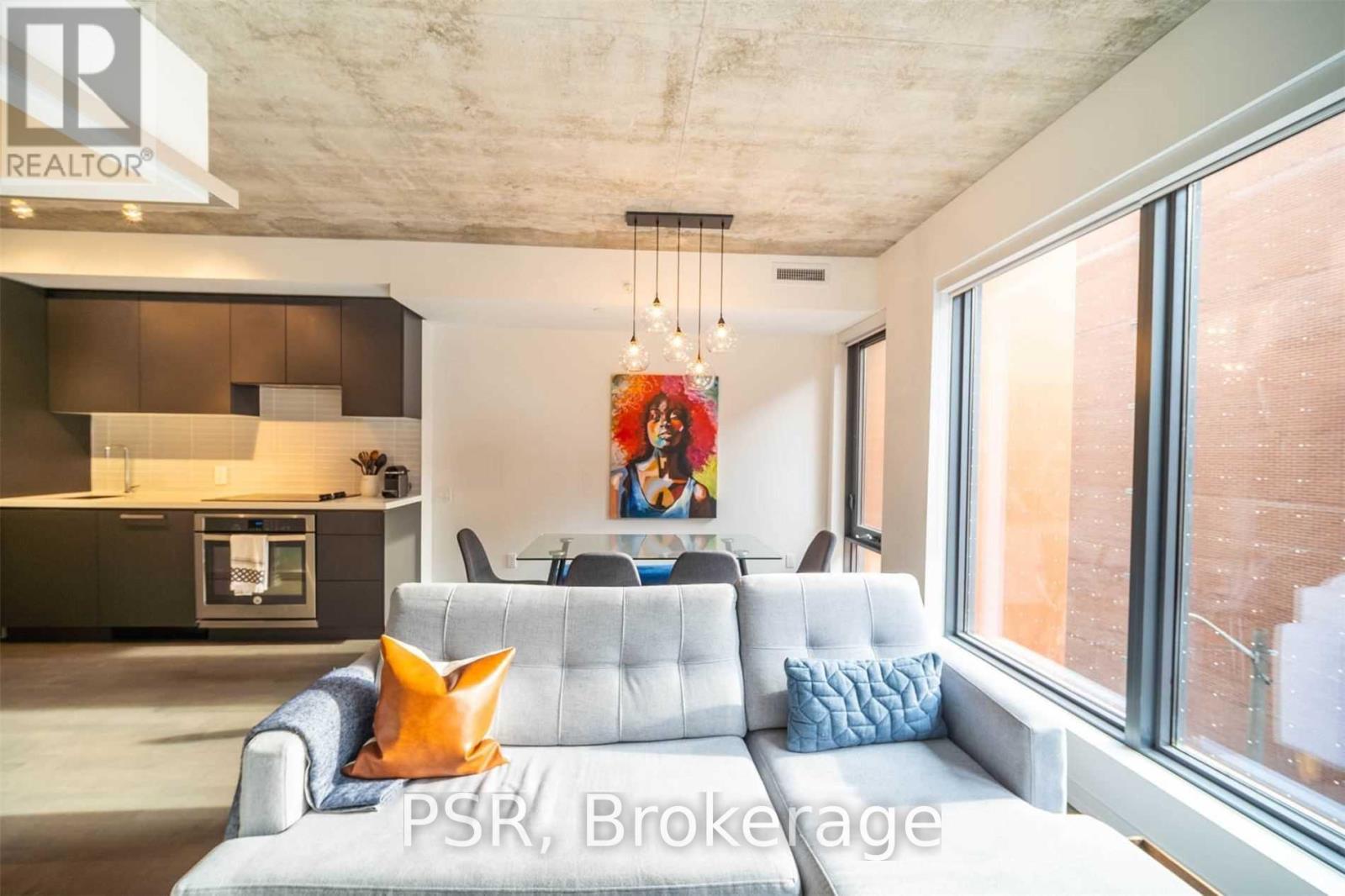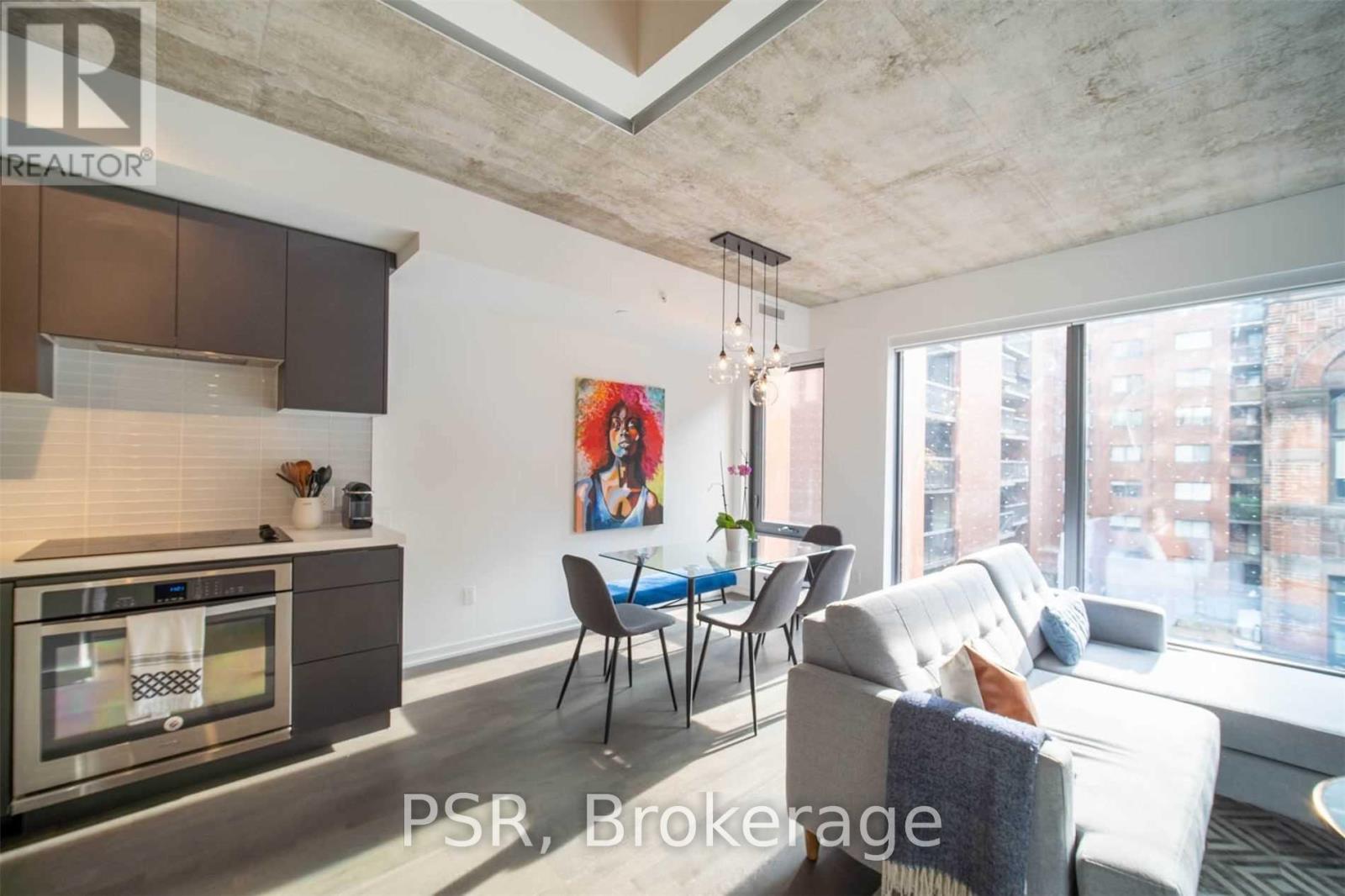316 - 60 Colborne Street Toronto, Ontario M5E 0B7
$2,250 Monthly
Discover this stylish 1-Bedroom Suite at the Sought-After Sixty Colborne. This unit boasts an extremely functional layout with an open-concept kitchen that seamlessly connects to the living and dining areas, complemented by south-facing views that flood the space with natural light. Additional highlights include integrated appliances, custom closet organizers, pot lights, custom modern roller blinds, in-suite laundry and access to top-tier amenities such as a concierge, gym, outdoor pool and deck. Located at Church and King enjoy unbeatable proximity to the Subway, St. Lawrence Market, The Financial District, The Distillery District, George Brown College, and Easy Access to The DVP And Gardiner Expressway. Experience the Best of Toronto's Top Restaurants, Shopping and More! (id:61852)
Property Details
| MLS® Number | C12152198 |
| Property Type | Single Family |
| Neigbourhood | Toronto Centre |
| Community Name | Church-Yonge Corridor |
| AmenitiesNearBy | Park, Place Of Worship, Public Transit |
| CommunityFeatures | Pet Restrictions |
| Features | Carpet Free |
Building
| BathroomTotal | 1 |
| BedroomsAboveGround | 1 |
| BedroomsTotal | 1 |
| Amenities | Security/concierge, Exercise Centre, Storage - Locker |
| Appliances | Cooktop, Dishwasher, Dryer, Hood Fan, Oven, Washer, Window Coverings, Refrigerator |
| CoolingType | Central Air Conditioning |
| ExteriorFinish | Brick, Concrete |
| HeatingFuel | Natural Gas |
| HeatingType | Forced Air |
| SizeInterior | 500 - 599 Sqft |
| Type | Apartment |
Parking
| Underground | |
| Garage |
Land
| Acreage | No |
| LandAmenities | Park, Place Of Worship, Public Transit |
Rooms
| Level | Type | Length | Width | Dimensions |
|---|---|---|---|---|
| Flat | Living Room | 5.25 m | 3.44 m | 5.25 m x 3.44 m |
| Flat | Dining Room | 5.25 m | 3.44 m | 5.25 m x 3.44 m |
| Flat | Kitchen | 3.26 m | 2.33 m | 3.26 m x 2.33 m |
| Flat | Bedroom | 3.32 m | 2.75 m | 3.32 m x 2.75 m |
Interested?
Contact us for more information
Oleg Dreitser
Broker
625 King Street West
Toronto, Ontario M5V 1M5
Quinn Kimiko Tsuji
Salesperson
625 King Street West
Toronto, Ontario M5V 1M5





























