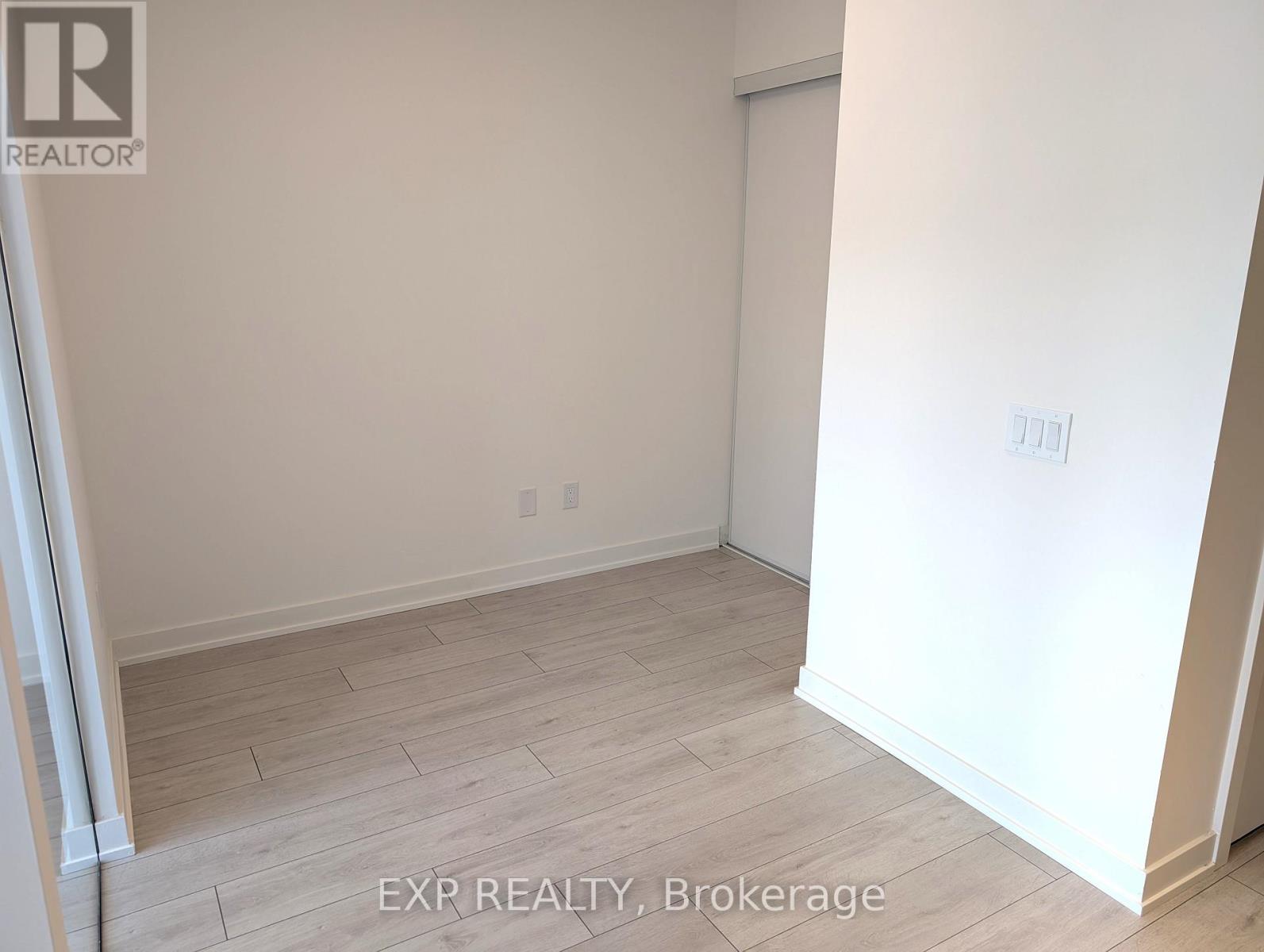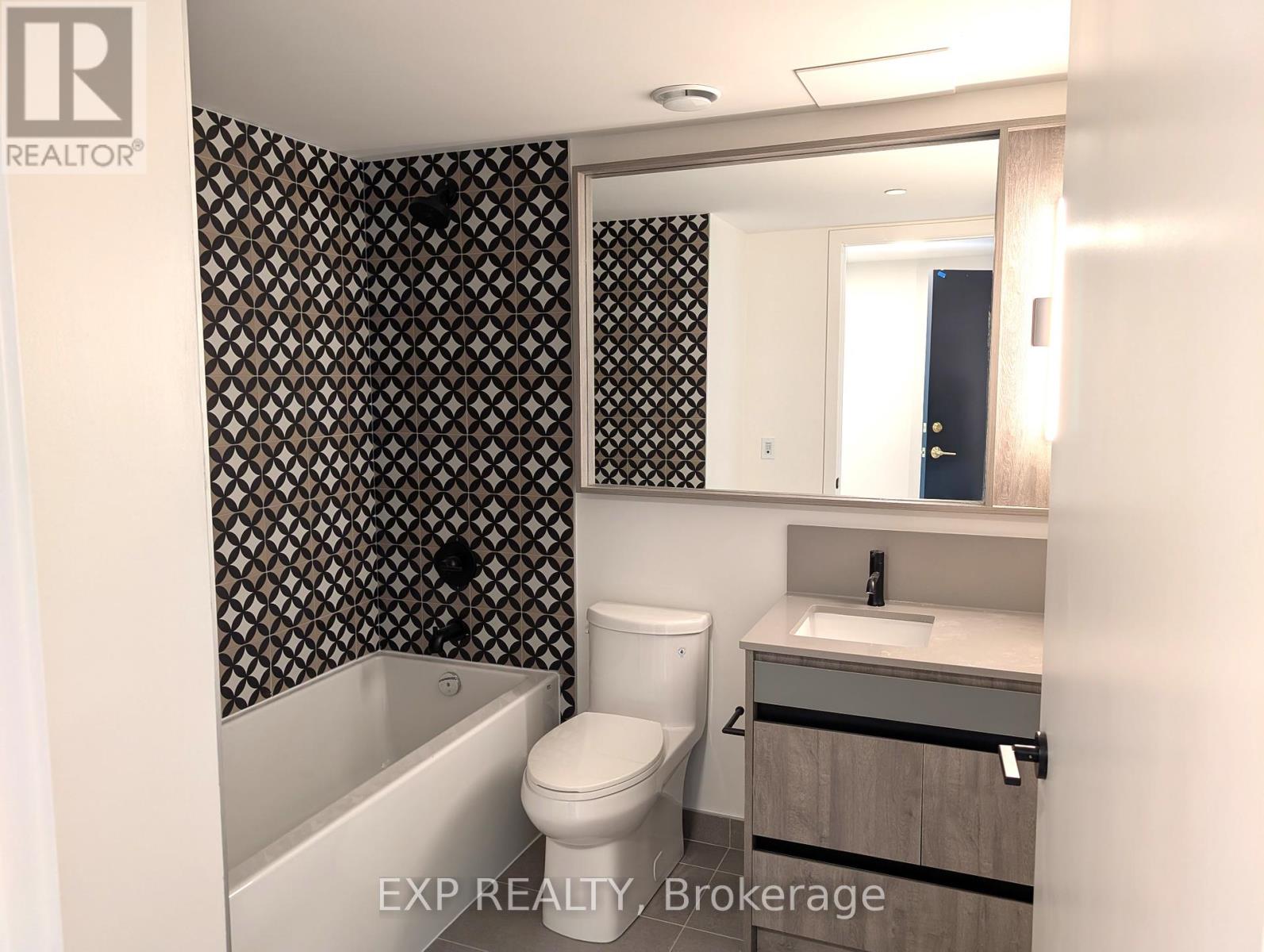1 Bedroom
1 Bathroom
Central Air Conditioning
Forced Air
$2,100 Monthly
This stylish junior one-bedroom suite offers efficient living with thoughtfully designed finishes and functional layout. Enjoy a contemporary open-concept space featuring a full 4-piece bathroom, en-suite laundry, and a charming Juliette balcony that brings in natural light. The sleek kitchen is equipped with panelled stainless-steel appliances, quartz countertops, soft-close cabinetry, and a stylish backsplash. Smooth 8.5 ft ceilings, wide-plank laminate flooring, and modern finishes run throughout. Set within an elegant eight-storey boutique building with striking brick-styled precast exterior and ground-floor retail, residents enjoy premium amenities including a virtual concierge, fitness centre, parcel locker, and bicycle storage. Head to the rooftop to work or unwind in private conference rooms, a cozy indoor lounge with fireplace, and a stunning outdoor terrace complete with lounge seating and BBQ area. Extras include high-speed Rogers Ignite internet (bulk discount), individual hydro metering, and energy-efficient systems. Steps from TTC, cafes, shops, and parks this is your chance to live in a stylish, well-connected space with everything you need right at your door. (id:61852)
Property Details
|
MLS® Number
|
C12174161 |
|
Property Type
|
Single Family |
|
Community Name
|
Trinity-Bellwoods |
|
AmenitiesNearBy
|
Park, Public Transit |
|
CommunityFeatures
|
Pet Restrictions, Community Centre |
|
Features
|
Elevator, Balcony, In Suite Laundry |
Building
|
BathroomTotal
|
1 |
|
BedroomsAboveGround
|
1 |
|
BedroomsTotal
|
1 |
|
Amenities
|
Exercise Centre, Party Room |
|
Appliances
|
Cooktop, Dishwasher, Dryer, Freezer, Hood Fan, Microwave, Oven, Washer, Refrigerator |
|
CoolingType
|
Central Air Conditioning |
|
ExteriorFinish
|
Brick |
|
FlooringType
|
Laminate |
|
HeatingFuel
|
Natural Gas |
|
HeatingType
|
Forced Air |
|
Type
|
Apartment |
Parking
Land
|
Acreage
|
No |
|
LandAmenities
|
Park, Public Transit |
Rooms
| Level |
Type |
Length |
Width |
Dimensions |
|
Flat |
Kitchen |
3.05 m |
1.75 m |
3.05 m x 1.75 m |
|
Flat |
Dining Room |
2.51 m |
4.25 m |
2.51 m x 4.25 m |
|
Flat |
Living Room |
2.51 m |
4.25 m |
2.51 m x 4.25 m |
|
Flat |
Primary Bedroom |
2.38 m |
2.54 m |
2.38 m x 2.54 m |
https://www.realtor.ca/real-estate/28368389/316-5-lakeview-avenue-toronto-trinity-bellwoods-trinity-bellwoods















