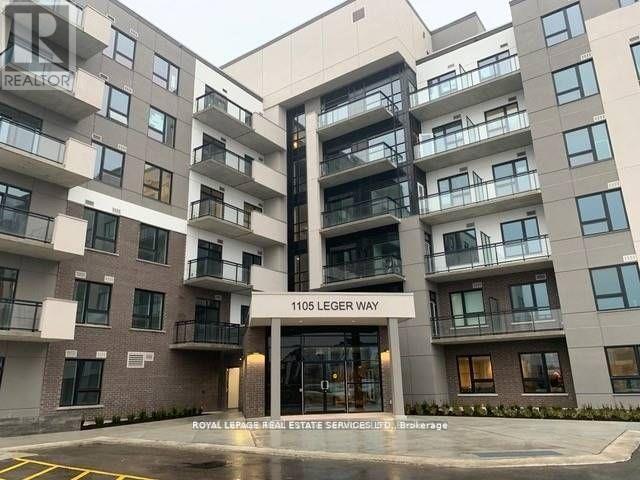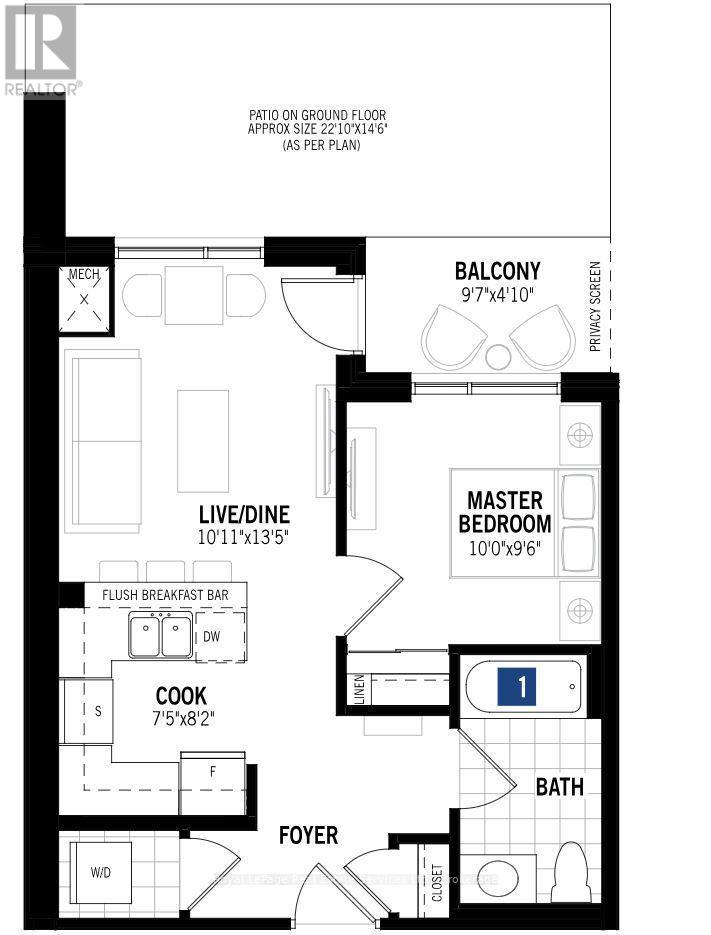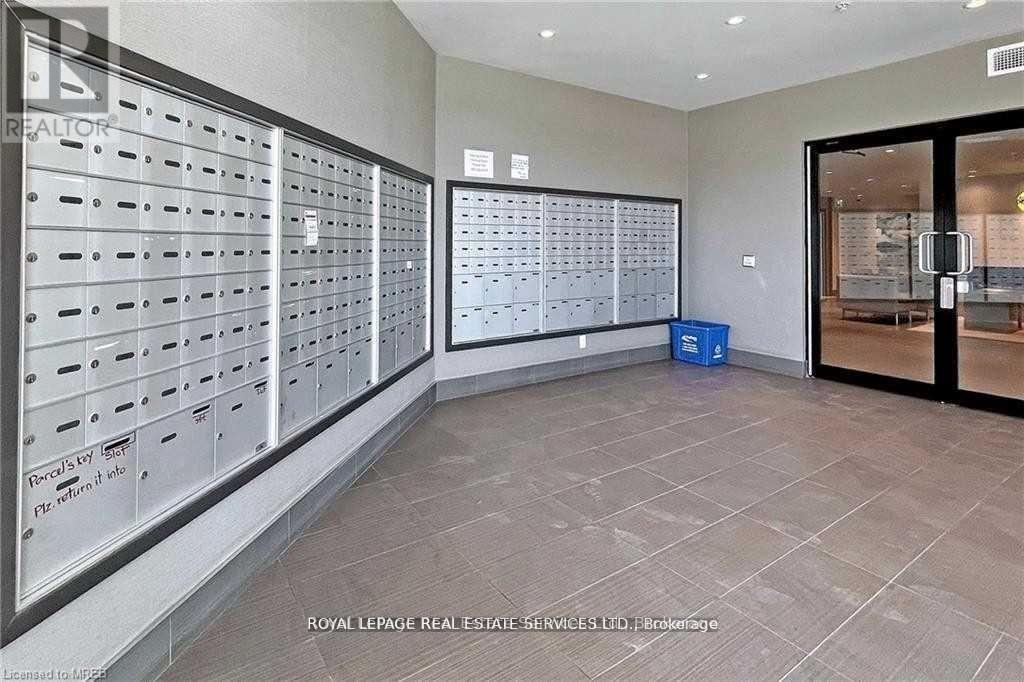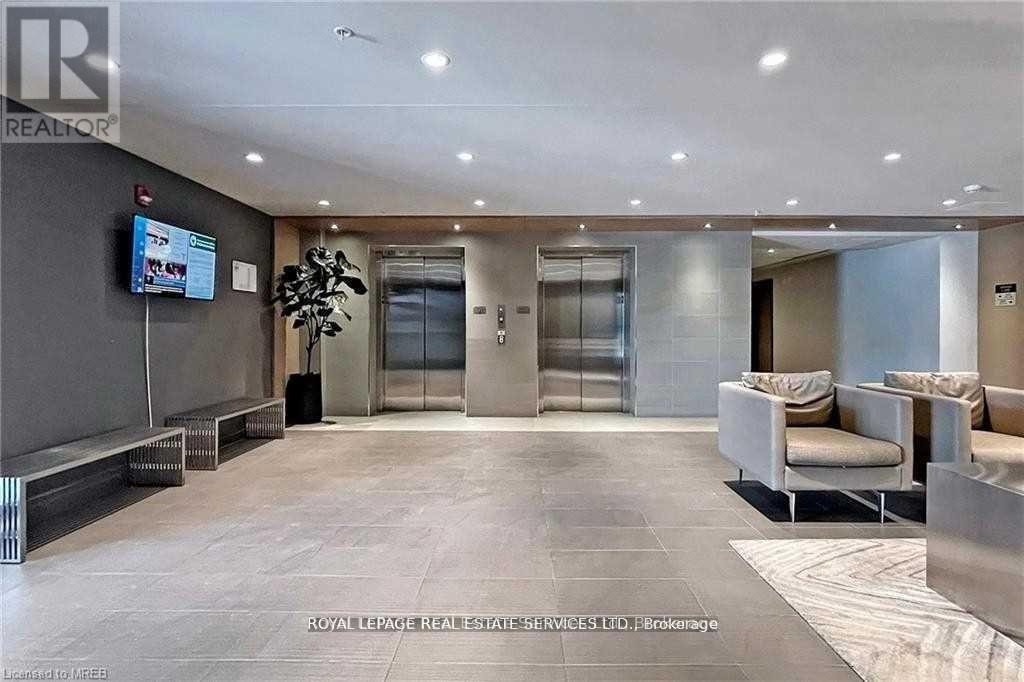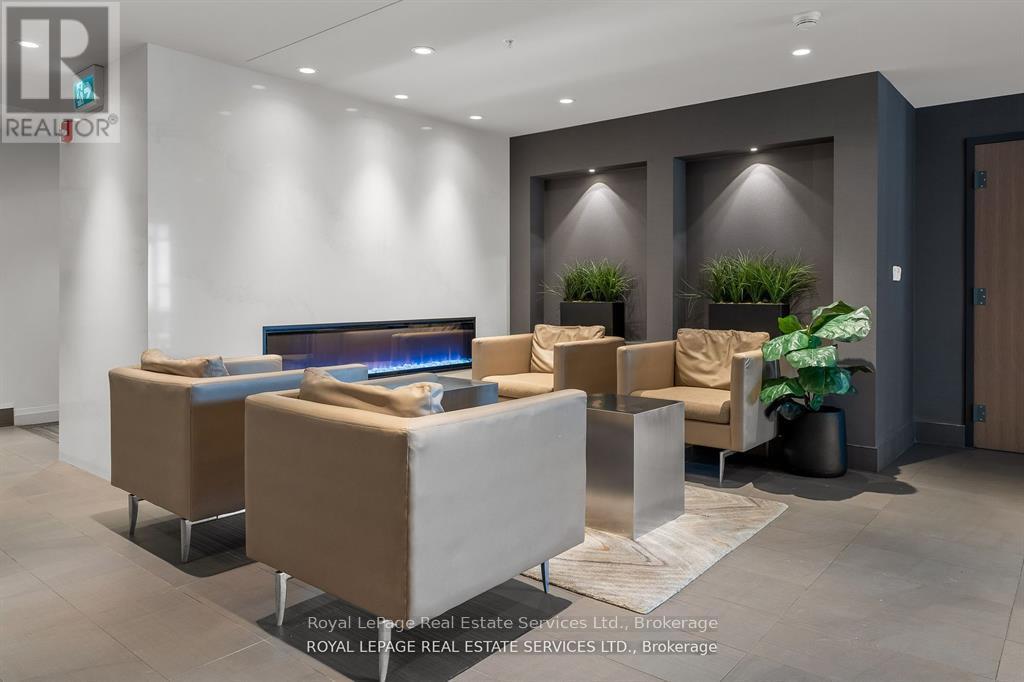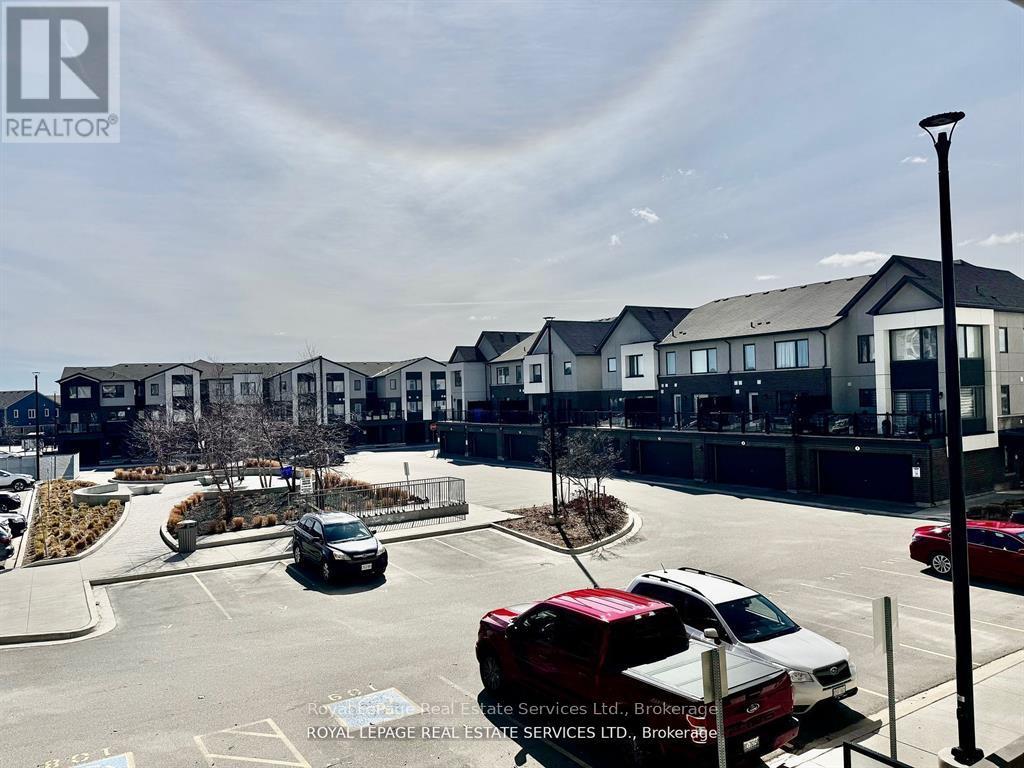316 - 1105 Leger Way Milton, Ontario L9E 1K7
$2,100 Monthly
Bright And Clean One Bedroom Condo In Hawthorne South Village Condos. Nothing To Do But Move In And Enjoy The Upgraded Kitchen With Stainless Steal Appliances, Quartz Counters And Laminate Flooring Thru Out. Located In The Heart Of Milton, Enjoy Living With Everything TheTown Has To Offer Right At Your Doorstep. Experience Modern Condo Living In Gorgeous Milton, Right Under The Incredible NiagaraEscarpment. These Thoughtfully Designed Condos Are Surrounded By Incredible Biking And Walking Trails, As Well As Every UrbanConvenience. In Fact, Schools For All Ages, Shopping, Restaurants, The Milton District Hospital, And A World-Class Sports Field Are All OnlyMinutes Away! Commuters Dream Efficient Expressway Options Via 401, 407 & Qew. (id:61852)
Property Details
| MLS® Number | W12426988 |
| Property Type | Single Family |
| Community Name | 1032 - FO Ford |
| AmenitiesNearBy | Park, Public Transit |
| CommunityFeatures | Pet Restrictions |
| Features | Balcony, In Suite Laundry |
| ParkingSpaceTotal | 1 |
| ViewType | City View |
Building
| BathroomTotal | 1 |
| BedroomsAboveGround | 1 |
| BedroomsTotal | 1 |
| Age | 0 To 5 Years |
| Amenities | Party Room, Storage - Locker |
| Appliances | Dishwasher, Dryer, Microwave, Stove, Washer, Refrigerator |
| CoolingType | Central Air Conditioning |
| ExteriorFinish | Stucco |
| FireProtection | Smoke Detectors |
| FoundationType | Concrete |
| HeatingType | Heat Pump |
| SizeInterior | 500 - 599 Sqft |
| Type | Apartment |
Parking
| Underground | |
| No Garage |
Land
| Acreage | No |
| LandAmenities | Park, Public Transit |
Rooms
| Level | Type | Length | Width | Dimensions |
|---|---|---|---|---|
| Main Level | Bedroom | 3.05 m | 2.9 m | 3.05 m x 2.9 m |
| Main Level | Kitchen | 2.26 m | 2.49 m | 2.26 m x 2.49 m |
| Main Level | Great Room | 3.33 m | 4.09 m | 3.33 m x 4.09 m |
https://www.realtor.ca/real-estate/28913494/316-1105-leger-way-milton-fo-ford-1032-fo-ford
Interested?
Contact us for more information
Chris Ahearn
Salesperson
231 Oak Park Blvd - Unit 400
Oakville, Ontario L6H 7S8
Carissa Turnbull
Broker
231 Oak Park #400b
Oakville, Ontario L6H 7S8
