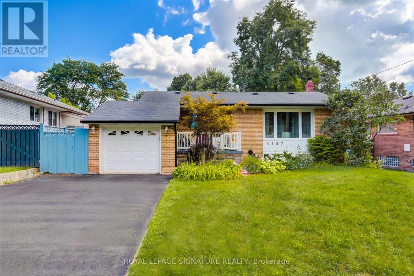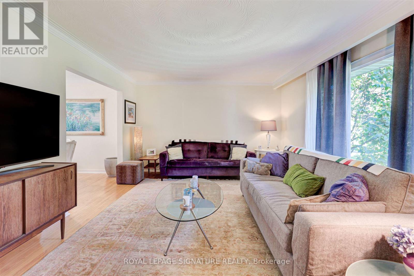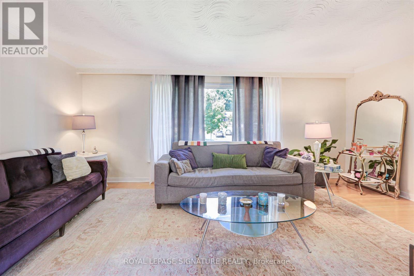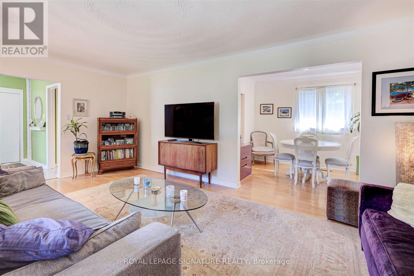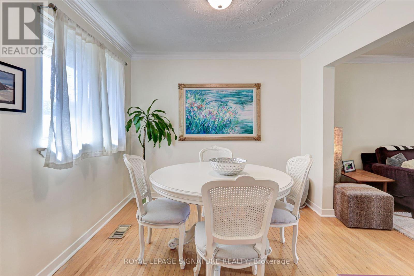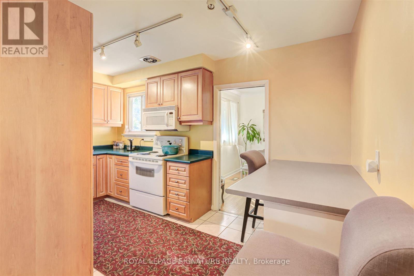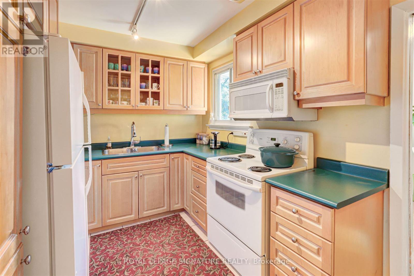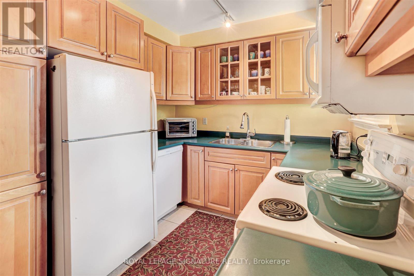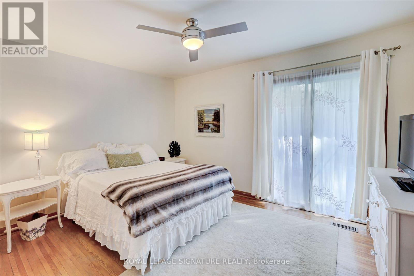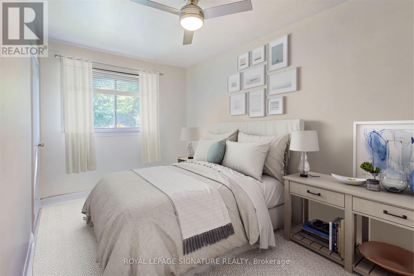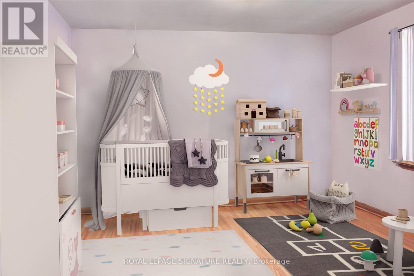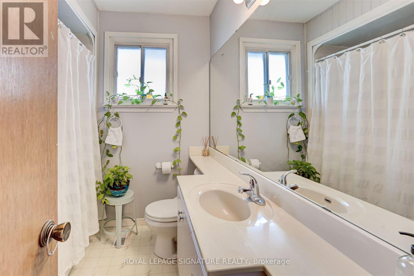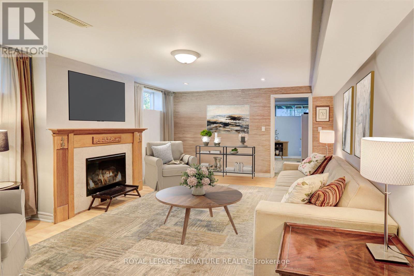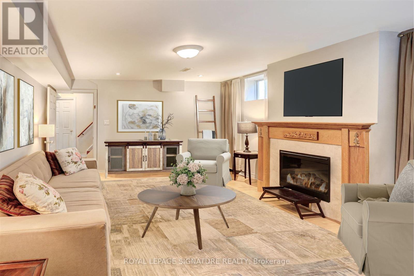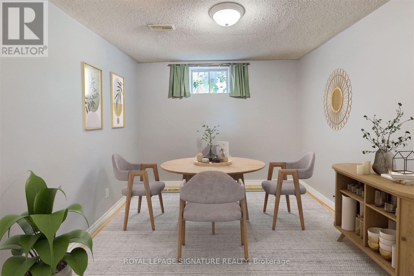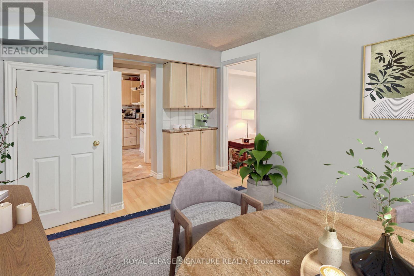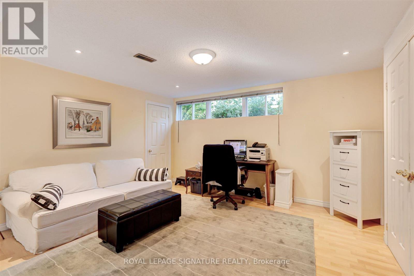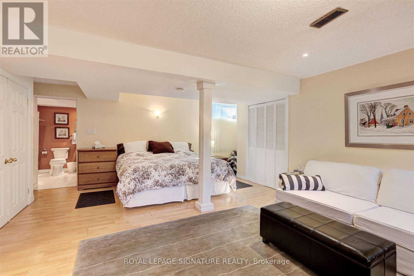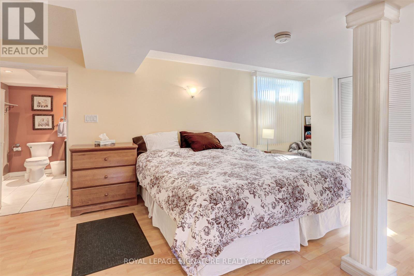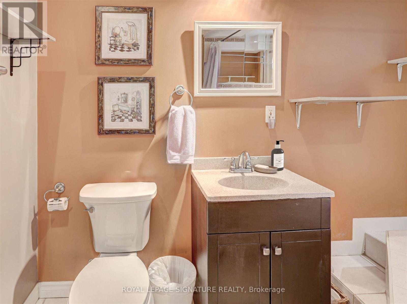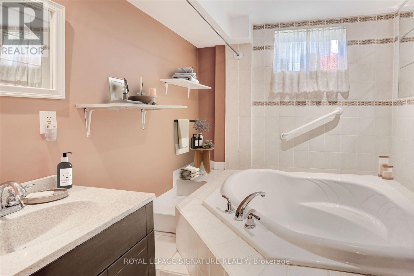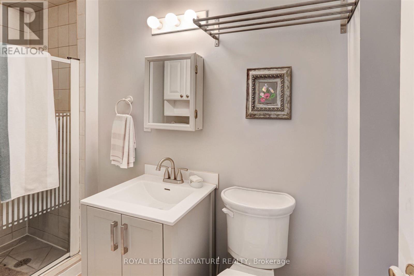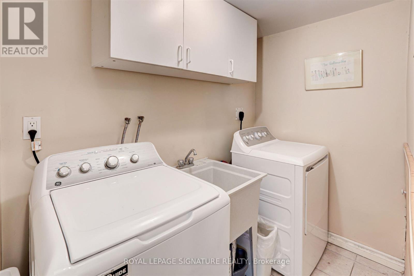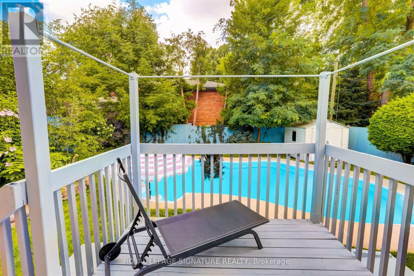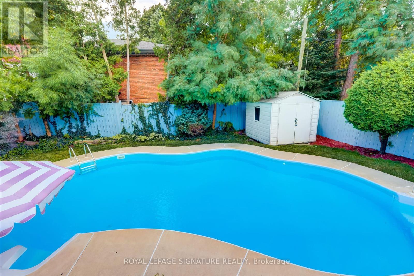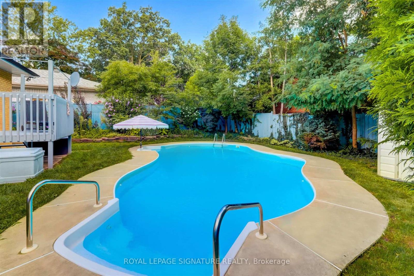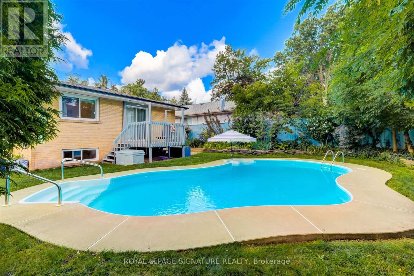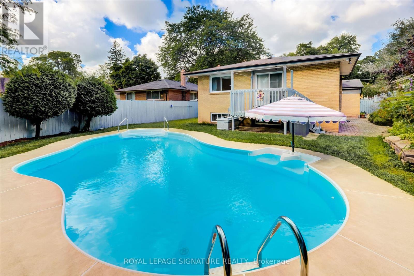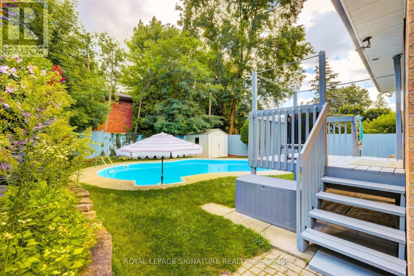3157 The Credit Woodlands Mississauga, Ontario L5C 2J2
$1,175,000
Live, Invest, or Both - Endless Possibilities in the Prime Community of Erindale! Welcome to your next smart move in the heart of sought-after Erindale, where lifestyle meets opportunity. Whether you're looking to house two families, generate rental income, or run your business from home, this versatile bungalow has you covered. Tucked away on a quiet, walkable street and just minutes from U of T Mississauga, Square One, major highways(401/403/407/410), and scenic parks and trails along the Credit River this location is unbeatable for convenience and connectivity. The home boasts a bright, spacious 3-bedroom upper level and a fully finished lower level with a separate entrance, 1 bedroom,2 bathrooms, and flexible layout ideal for in-laws, guests, or converting into a legal duplex. Outside, step into your private backyard oasis featuring a heated saltwater inground pool, perfect for entertaining or unwinding after a long day. Plus, enjoy an attached garage and parking for up to 5 vehicles a rare find in this area. All the benefits of peaceful suburban living with easy access to Toronto and Pearson Airport. Whether you're an end-user or investor, this is a rare opportunity to secure space, style, and income potential in one perfect package. Come see for yourself this gem wont stay hidden for long! (id:61852)
Property Details
| MLS® Number | W12107496 |
| Property Type | Single Family |
| Neigbourhood | Erindale Woodlands |
| Community Name | Erindale |
| AmenitiesNearBy | Hospital, Park, Public Transit, Schools |
| CommunityFeatures | Community Centre |
| Features | Wooded Area, Carpet Free, In-law Suite |
| ParkingSpaceTotal | 5 |
| PoolType | Inground Pool |
| Structure | Shed |
Building
| BathroomTotal | 3 |
| BedroomsAboveGround | 3 |
| BedroomsBelowGround | 1 |
| BedroomsTotal | 4 |
| Age | 51 To 99 Years |
| Appliances | Garage Door Opener Remote(s), Dishwasher, Dryer, Stove, Washer, Refrigerator |
| ArchitecturalStyle | Bungalow |
| BasementFeatures | Apartment In Basement, Separate Entrance |
| BasementType | N/a |
| ConstructionStyleAttachment | Detached |
| CoolingType | Central Air Conditioning |
| ExteriorFinish | Brick Facing |
| FlooringType | Hardwood, Ceramic, Laminate, Linoleum |
| FoundationType | Poured Concrete |
| HeatingFuel | Natural Gas |
| HeatingType | Forced Air |
| StoriesTotal | 1 |
| SizeInterior | 1100 - 1500 Sqft |
| Type | House |
| UtilityWater | Municipal Water |
Parking
| Attached Garage | |
| Garage |
Land
| Acreage | No |
| FenceType | Fully Fenced |
| LandAmenities | Hospital, Park, Public Transit, Schools |
| Sewer | Sanitary Sewer |
| SizeDepth | 131 Ft |
| SizeFrontage | 62 Ft |
| SizeIrregular | 62 X 131 Ft |
| SizeTotalText | 62 X 131 Ft|under 1/2 Acre |
Rooms
| Level | Type | Length | Width | Dimensions |
|---|---|---|---|---|
| Basement | Primary Bedroom | 4.85 m | 6.01 m | 4.85 m x 6.01 m |
| Basement | Living Room | 4.77 m | 3.9 m | 4.77 m x 3.9 m |
| Basement | Dining Room | 3.36 m | 3.67 m | 3.36 m x 3.67 m |
| Basement | Kitchen | 2.45 m | 2.5 m | 2.45 m x 2.5 m |
| Main Level | Living Room | 5.89 m | 3.98 m | 5.89 m x 3.98 m |
| Main Level | Dining Room | 3 m | 2.57 m | 3 m x 2.57 m |
| Main Level | Kitchen | 4.39 m | 2.55 m | 4.39 m x 2.55 m |
| Main Level | Primary Bedroom | 4.15 m | 3.34 m | 4.15 m x 3.34 m |
| Main Level | Bedroom 2 | 3.9 m | 2.54 m | 3.9 m x 2.54 m |
| Main Level | Bedroom 3 | 4.27 m | 2.6 m | 4.27 m x 2.6 m |
https://www.realtor.ca/real-estate/28223181/3157-the-credit-woodlands-mississauga-erindale-erindale
Interested?
Contact us for more information
Zachary Galbraith
Salesperson
8 Sampson Mews Suite 201 The Shops At Don Mills
Toronto, Ontario M3C 0H5

