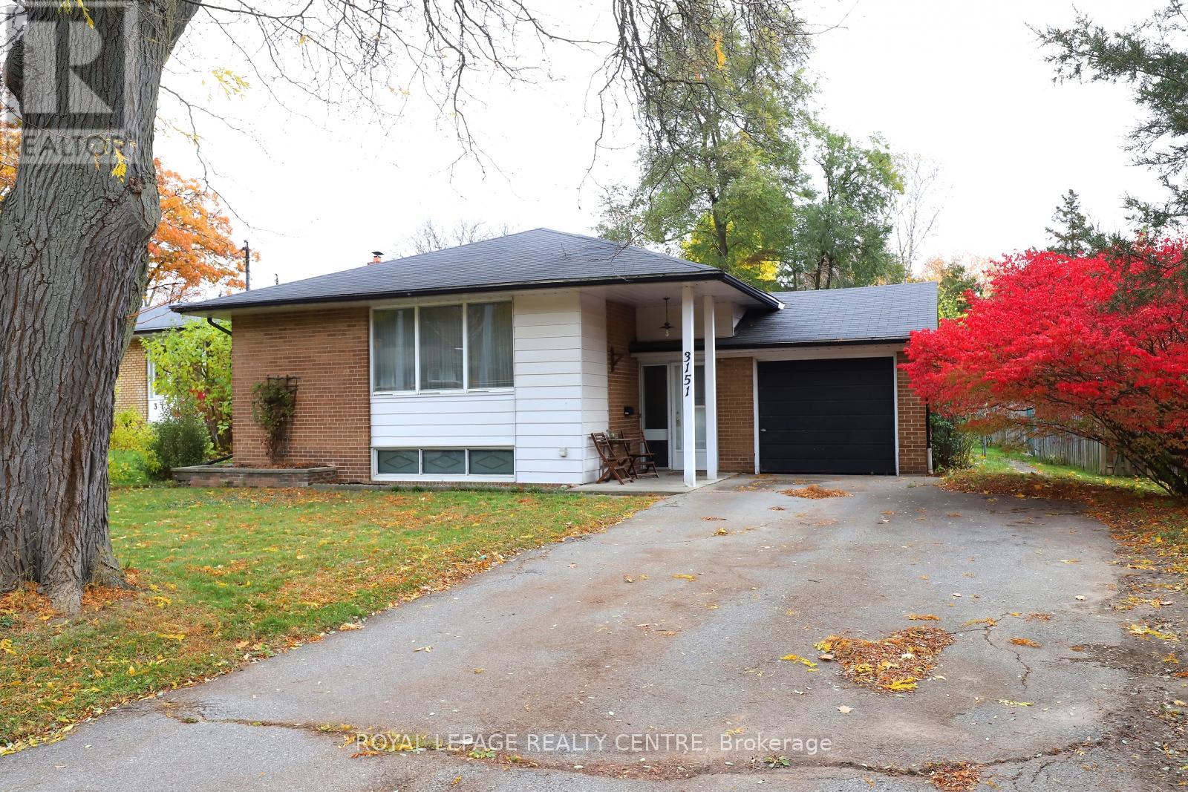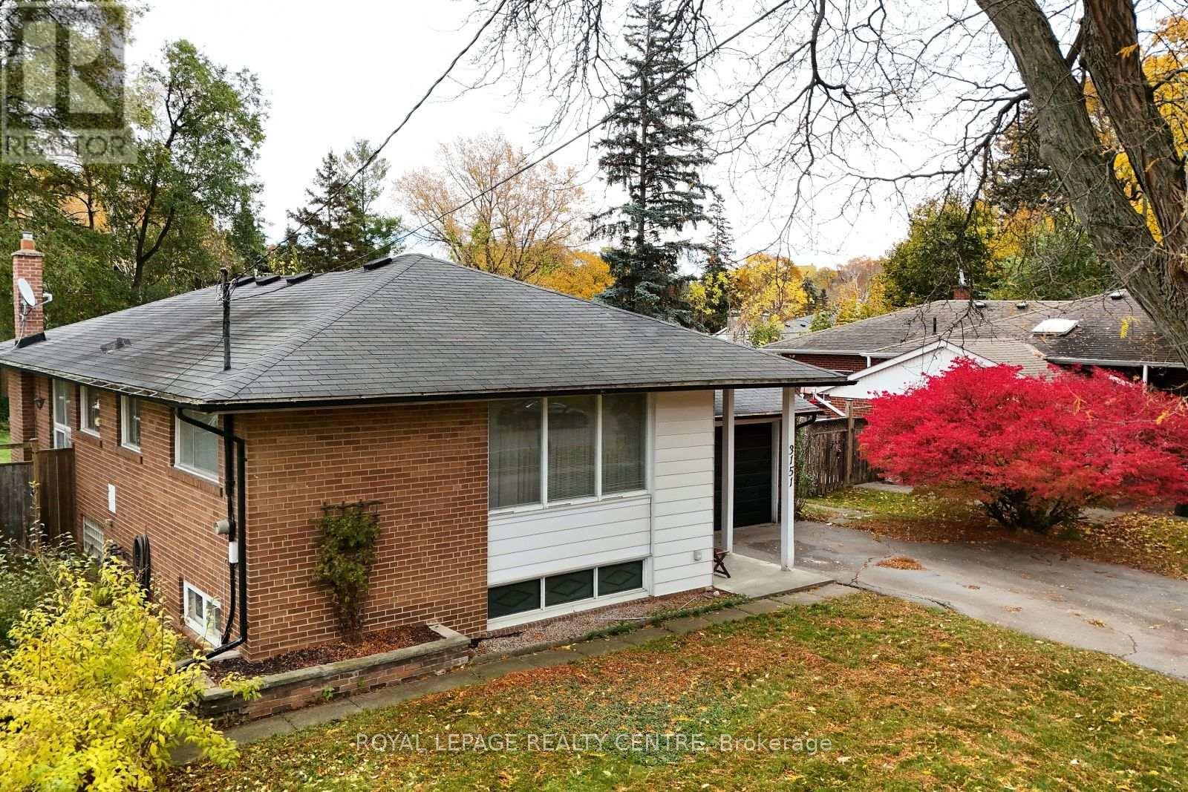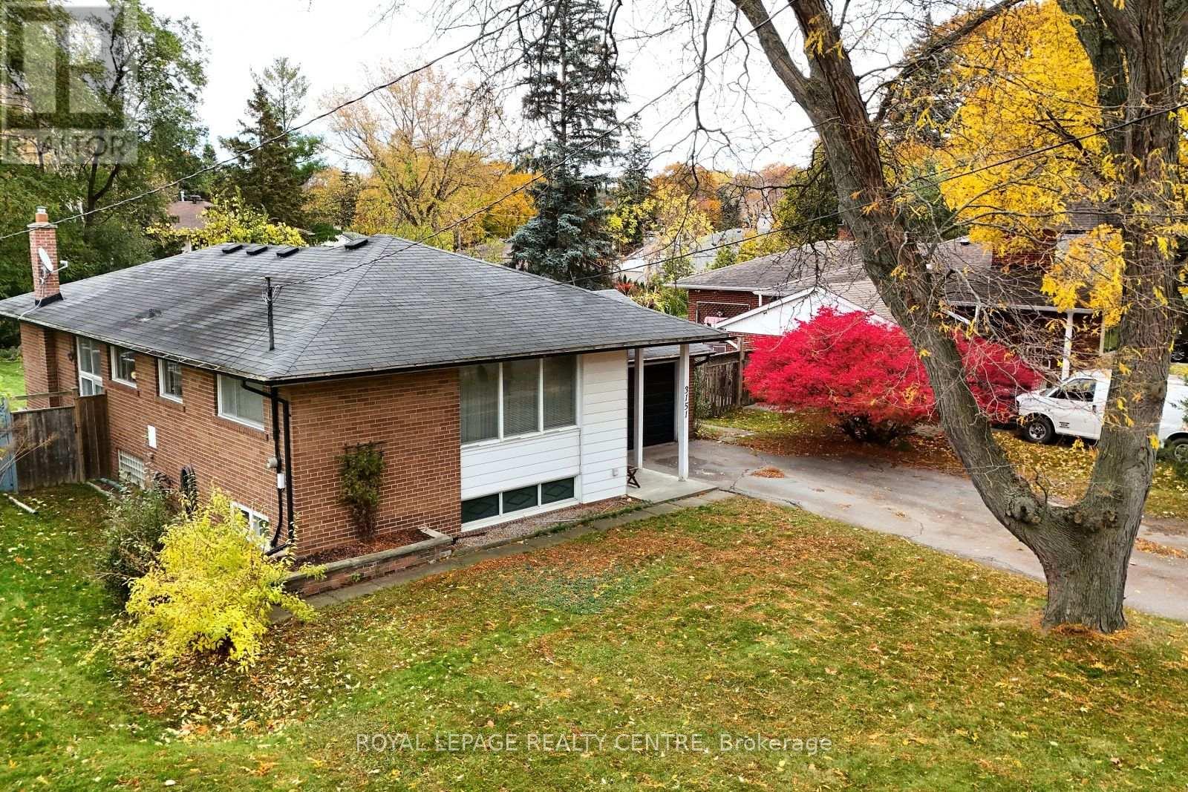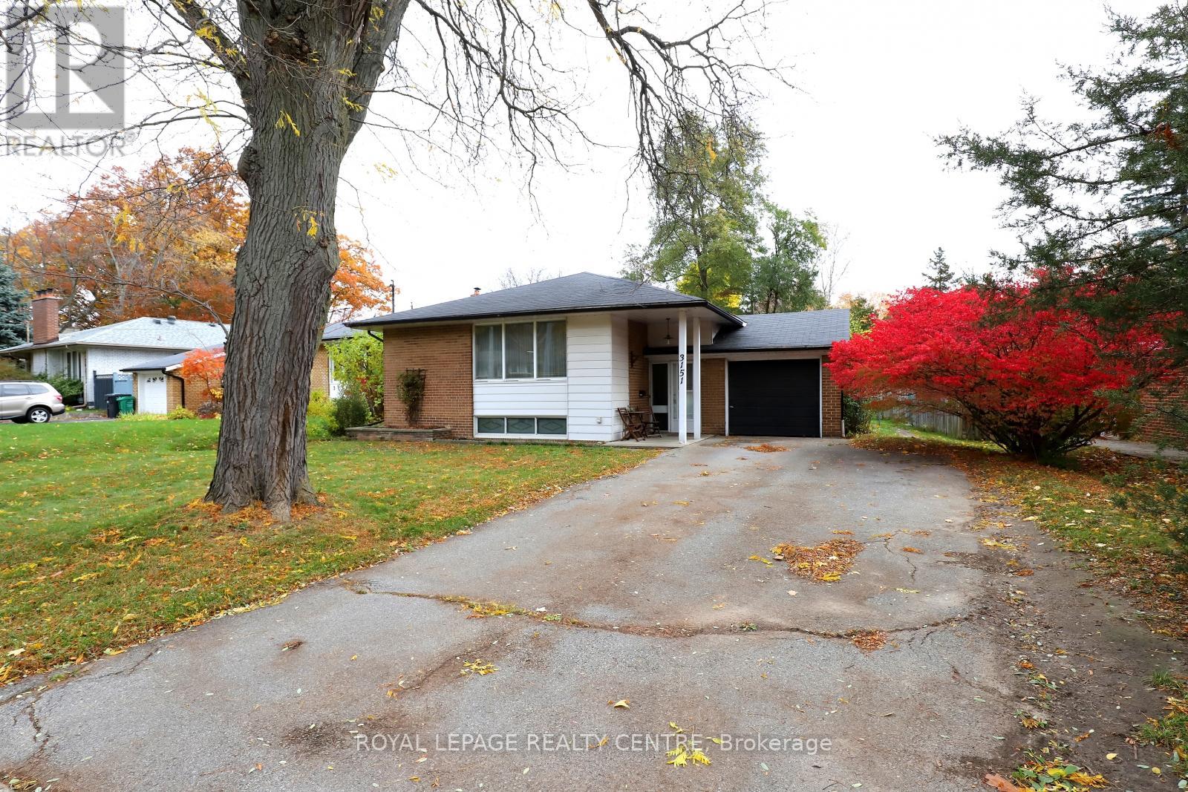3151 The Credit Woodlands Mississauga, Ontario L5C 2J2
$948,000
Fantastic Opportunity To Own This 3+1-Bedroom Bungalow In The Heart Of "The Credit Woodlands". Sitting On A Gorgeous 62-Foot X 138-Foot Private Lot! Refinished Hardwood Floors Through-Out Main Level. Open Concept Living/Dining Rms With Wood Fireplace. Spacious Kitchen With Separate Breakfast Area. Unique Design, With 2 Separate Staircases Leading To The Finished Lower Level. Which Includes The 4th Bedroom With 2nd Fireplace, Rec Room With Built-In Cabinetry, Laundry Area, And Remodelled 3PC Bathroom. Separate Side Entrance To The Finished Lower Level, Could Easily Be Converted To An In-Law Suite! Conveniently Located, Steps Away From Schools, Parks, River, Bus Stops, Credit Valley Golf Course, Westdale Mall, Etc. Short Drive To Erindale GO Station, U.T.M., Square One Shopping Centre, Riverwood Conservation Area, HWY 403, And HWY 401, Etc. Note: No Survey Available. (id:61852)
Property Details
| MLS® Number | W12520970 |
| Property Type | Single Family |
| Neigbourhood | Erindale Woodlands |
| Community Name | Erindale |
| EquipmentType | Water Heater |
| ParkingSpaceTotal | 5 |
| RentalEquipmentType | Water Heater |
Building
| BathroomTotal | 2 |
| BedroomsAboveGround | 3 |
| BedroomsBelowGround | 1 |
| BedroomsTotal | 4 |
| Amenities | Fireplace(s) |
| Appliances | Water Heater, Dryer, Stove, Washer, Window Coverings, Refrigerator |
| ArchitecturalStyle | Bungalow |
| BasementDevelopment | Finished |
| BasementType | Full (finished) |
| ConstructionStyleAttachment | Detached |
| CoolingType | Central Air Conditioning |
| ExteriorFinish | Brick |
| FireplacePresent | Yes |
| FlooringType | Hardwood, Concrete, Tile, Linoleum, Carpeted, Laminate |
| FoundationType | Block |
| HeatingFuel | Natural Gas |
| HeatingType | Forced Air |
| StoriesTotal | 1 |
| SizeInterior | 1100 - 1500 Sqft |
| Type | House |
| UtilityWater | Municipal Water |
Parking
| Attached Garage | |
| Garage |
Land
| Acreage | No |
| Sewer | Sanitary Sewer |
| SizeDepth | 138 Ft ,7 In |
| SizeFrontage | 62 Ft |
| SizeIrregular | 62 X 138.6 Ft |
| SizeTotalText | 62 X 138.6 Ft |
Rooms
| Level | Type | Length | Width | Dimensions |
|---|---|---|---|---|
| Basement | Laundry Room | 5.1 m | 2.45 m | 5.1 m x 2.45 m |
| Basement | Bathroom | 2 m | 1.67 m | 2 m x 1.67 m |
| Basement | Workshop | 5 m | 3.5 m | 5 m x 3.5 m |
| Basement | Recreational, Games Room | 5.95 m | 4.5 m | 5.95 m x 4.5 m |
| Basement | Bedroom 4 | 6.15 m | 4.08 m | 6.15 m x 4.08 m |
| Ground Level | Living Room | 6.3 m | 3.9 m | 6.3 m x 3.9 m |
| Ground Level | Dining Room | 3.17 m | 2.58 m | 3.17 m x 2.58 m |
| Ground Level | Kitchen | 3.1 m | 2.43 m | 3.1 m x 2.43 m |
| Ground Level | Eating Area | 3.47 m | 2 m | 3.47 m x 2 m |
| Ground Level | Primary Bedroom | 3.71 m | 3.45 m | 3.71 m x 3.45 m |
| Ground Level | Bedroom 2 | 3.45 m | 2.75 m | 3.45 m x 2.75 m |
| Ground Level | Bedroom 3 | 3.25 m | 2.7 m | 3.25 m x 2.7 m |
| Ground Level | Bathroom | 2.45 m | 1.3 m | 2.45 m x 1.3 m |
https://www.realtor.ca/real-estate/29079613/3151-the-credit-woodlands-mississauga-erindale-erindale
Interested?
Contact us for more information
Phil Mercurio
Salesperson
2150 Hurontario Street
Mississauga, Ontario L5B 1M8












































