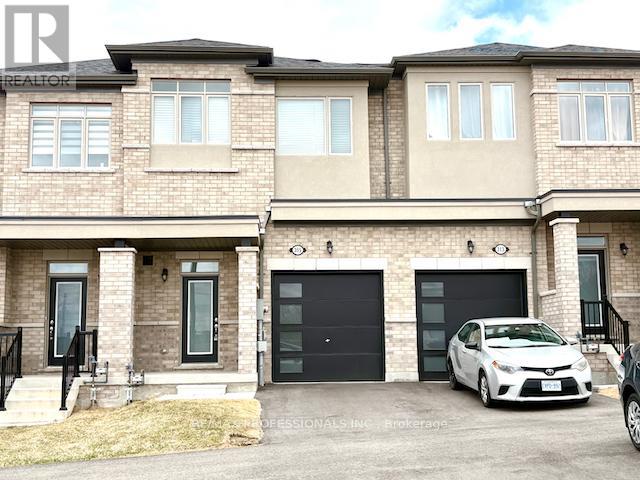315 Windfields Farms Drive E Oshawa, Ontario L1L 0M2
$749,900
This bright and spacious newer 2-storey FREEHOLD townhouse nestled in the highly sought-after Windfields community. Boasting engineered wood flooring throughout the main level, elegant granite countertops, tastefully updated cabinetry, every corner reflects contemporary style and comfort. Enjoy the airy ambiance enhanced by 9 ft. ceilings, creating a welcoming atmosphere throughout.Indulge in everyday moments in the bright breakfast area, featuring a walkout to the deck and backyard, seamlessly blending indoor-outdoor living.The walkout basement, complete with rough-ins for a fourth bathroom, offers endless possibilities for additional living space flooded with natural light and direct access to the backyard, perfect for relaxation and entertaining alike. Located just moments away from Ontario Tech University, Durham College, Costco, plazas, banks, and new schools, convenience meets luxury in this prime location. Easy access to the 407 ensures seamless connectivity to wherever life takes you. Don't miss the opportunity to call this meticulously crafted townhouse your new home sweet home (id:61852)
Property Details
| MLS® Number | E12179056 |
| Property Type | Single Family |
| Community Name | Windfields |
| ParkingSpaceTotal | 2 |
Building
| BathroomTotal | 3 |
| BedroomsAboveGround | 3 |
| BedroomsTotal | 3 |
| Age | 0 To 5 Years |
| Appliances | Water Meter, Garage Door Opener Remote(s) |
| BasementDevelopment | Unfinished |
| BasementFeatures | Walk Out |
| BasementType | N/a (unfinished) |
| ConstructionStyleAttachment | Attached |
| CoolingType | Central Air Conditioning, Air Exchanger |
| ExteriorFinish | Brick Veneer, Stucco |
| FlooringType | Ceramic |
| FoundationType | Concrete |
| HalfBathTotal | 1 |
| HeatingFuel | Natural Gas |
| HeatingType | Forced Air |
| StoriesTotal | 2 |
| SizeInterior | 1100 - 1500 Sqft |
| Type | Row / Townhouse |
| UtilityWater | Municipal Water |
Parking
| Attached Garage | |
| Garage |
Land
| Acreage | No |
| Sewer | Sanitary Sewer |
| SizeDepth | 98 Ft |
| SizeFrontage | 19 Ft ,8 In |
| SizeIrregular | 19.7 X 98 Ft |
| SizeTotalText | 19.7 X 98 Ft |
| ZoningDescription | R3-a(9) |
Rooms
| Level | Type | Length | Width | Dimensions |
|---|---|---|---|---|
| Second Level | Primary Bedroom | 4.04 m | 2.44 m | 4.04 m x 2.44 m |
| Second Level | Bedroom 2 | 3.15 m | 2.8 m | 3.15 m x 2.8 m |
| Second Level | Bedroom 3 | 3.18 m | 2.85 m | 3.18 m x 2.85 m |
| Main Level | Living Room | 4.27 m | 3.14 m | 4.27 m x 3.14 m |
| Main Level | Eating Area | 2.6 m | 2.44 m | 2.6 m x 2.44 m |
| Main Level | Kitchen | 3.05 m | 2.6 m | 3.05 m x 2.6 m |
Interested?
Contact us for more information
Michael Annan
Broker
1 East Mall Cres Unit D-3-C
Toronto, Ontario M9B 6G8















